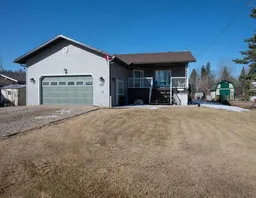Lake living at its finest! This custom home has been so well taken care of it's hard to believe it is not a new build! Walk up to the welcoming front deck and into the spacious entrance. The living room and kitchen are set up perfect for entertaining. Lots of cupboard space, pantry, beautiful appliances and a door to the back yard deck. For those warm days, the electric awning will keep you shaded and comfortable. The main floor is complete with 3 bedrooms, 2 bathrooms and a laundry room with sink. The full walk out basement has an additional bedroom that is massive, a bonus room with a sink, 2 storage rooms, a 2 piece bathroom, and the best entertaining space you will find! Newly built in bar with 2 fridges and space to enjoy family game night or snuggle up and watch a movie. Rest easy knowing there is a transfer switch and back up generator in case of a power outage. Complete with a 2 car attached garage all in a great neighborhood. Located close to the County Beach and boat launch. Enjoy being in walking distance to the Burger Bar in the summer and not far from Athabasca.
Inclusions: Bar Fridge,Dishwasher,Dryer,Range Hood,Refrigerator,Stove(s),Washer,Window Coverings
 33
33

