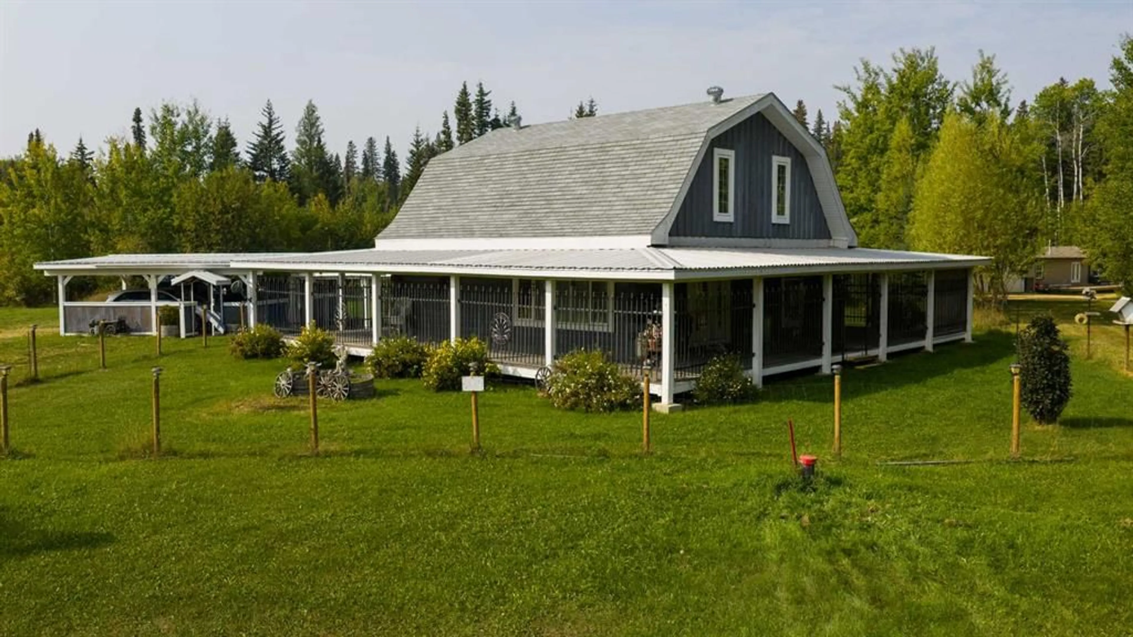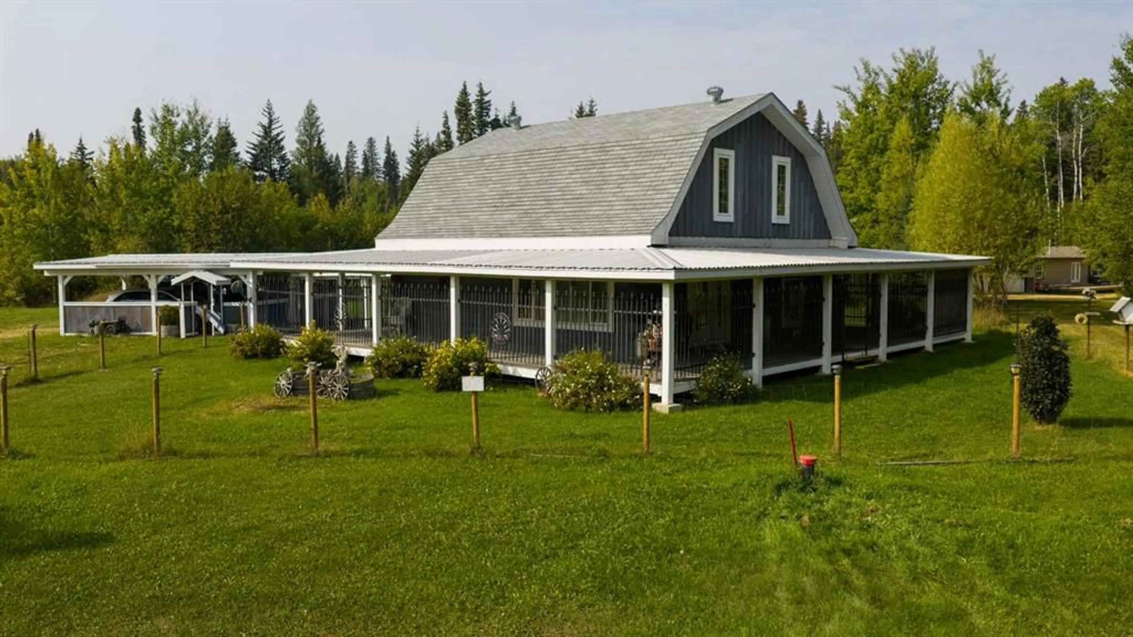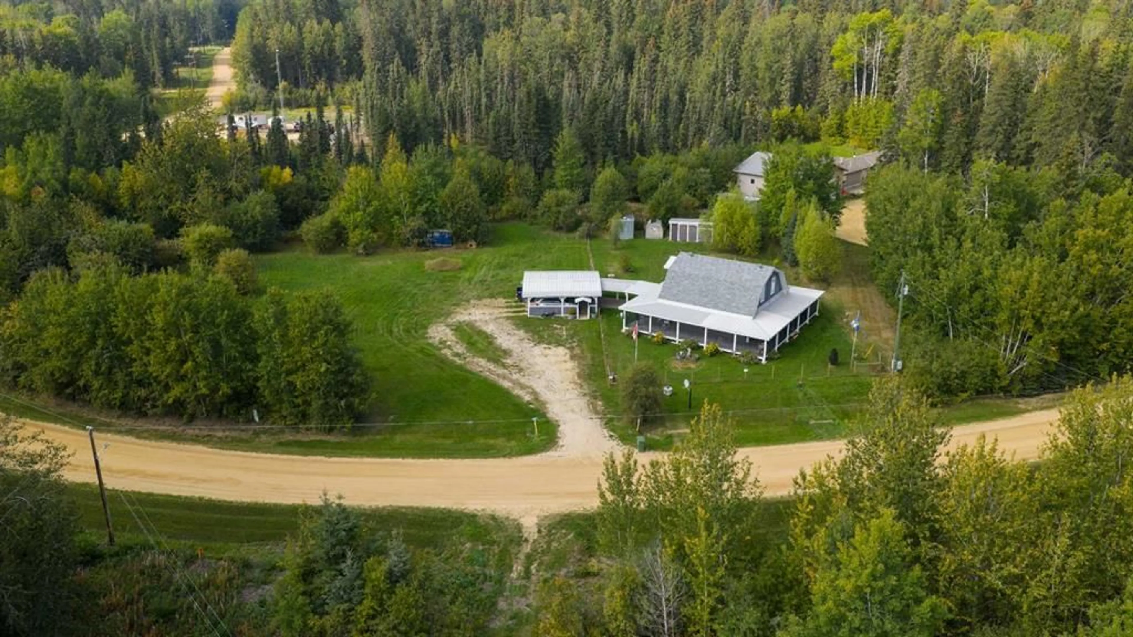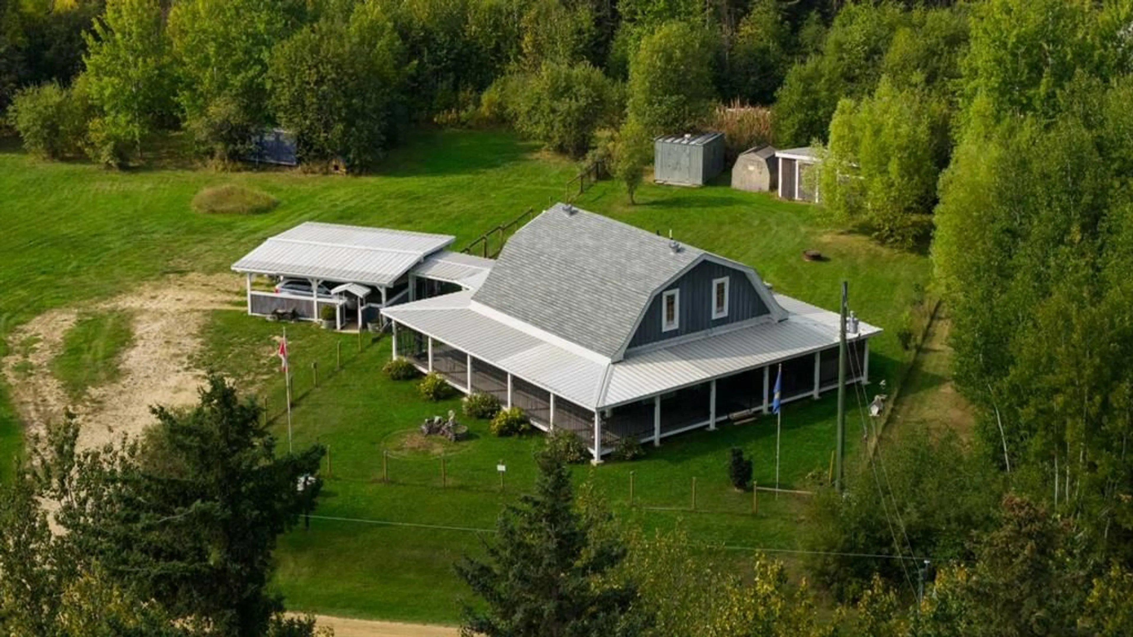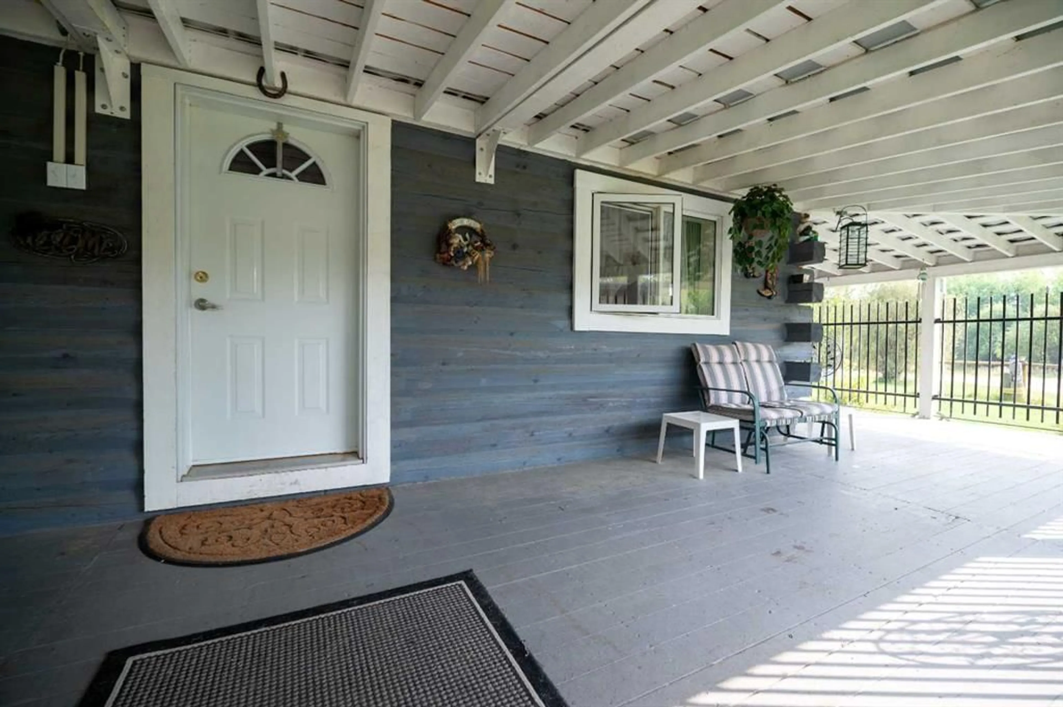1031 Wolf Trail, Sandy Lake, Alberta T0G 2K0
Contact us about this property
Highlights
Estimated valueThis is the price Wahi expects this property to sell for.
The calculation is powered by our Instant Home Value Estimate, which uses current market and property price trends to estimate your home’s value with a 90% accuracy rate.Not available
Price/Sqft$127/sqft
Monthly cost
Open Calculator
Description
Discover the charm and tranquility of Sandy Lake in the MD of Opportunity No. 17. This quaint northern Alberta hamlet is surrounded by forest, lakes, and endless outdoor activities. About 4 hours north of Edmonton, this close-knit community offers year-round fun with a skate park, youth centre, outdoor skating rink, community hall, and fire station. You’ll also find easy access to boating, fishing, hunting, and peaceful backcountry trails. Fully serviced with water, sewer, power, and natural gas, Sandy Lake blends rustic living with modern convenience. Built in 2005, this welcoming two-storey home is filled with warmth and potential. The main floor features a cozy one-bedroom layout with an open-concept kitchen and living area highlighted by rich wood accents, laminate flooring, and granite-tiled countertops. A bright and cheerful full bathroom with a clawfoot tub adds vintage charm. The upstairs is a. bout three-quarters finished and ready for your personal touch. There’s space for two more bedrooms, a bonus or family room, and a roughed-in second bathroom, perfect for creating the layout you need. Set on a nicely landscaped 1.7-acre lot and sold with a full vacant lot next door, you’ll have plenty of space to expand, garden, build a shop, or simply enjoy the extra privacy. A wrap-around covered deck runs the length of the home, offering a shady spot to relax, entertain, and watch wildlife wander by. This is an incredible opportunity to enjoy the slower pace and outdoor lifestyle of Sandy Lake. With all the essentials already in place and room to grow, this property is ready to welcome you. Whether you’re looking for a peaceful place to retire, a weekend getaway, or an affordable home with space to make your own.
Property Details
Interior
Features
Main Floor
Entrance
12`11" x 8`2"Kitchen
13`6" x 12`8"Living Room
16`7" x 16`0"Bedroom
11`2" x 12`4"Exterior
Features
Property History
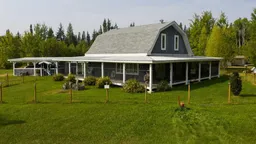 44
44
