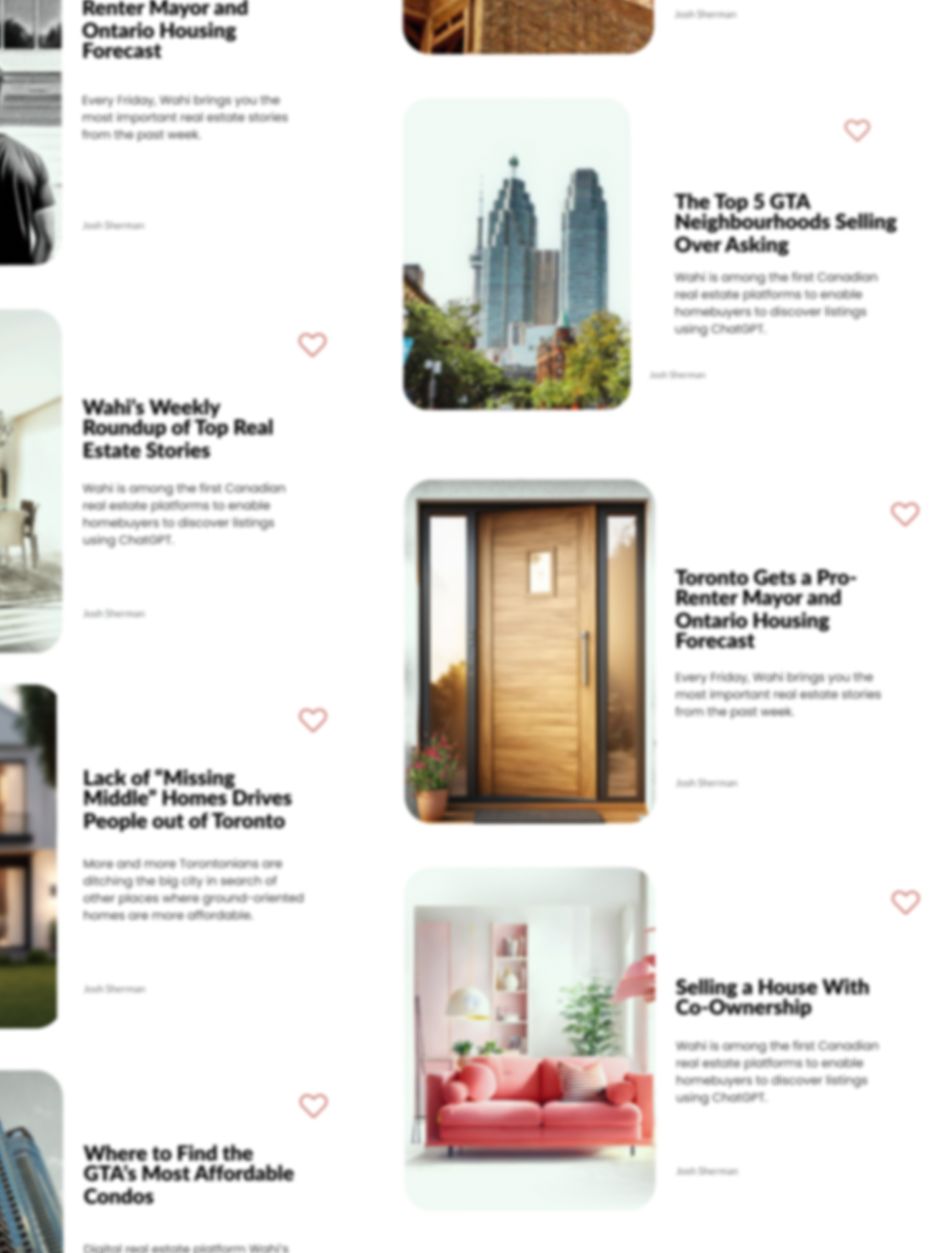a



Get so in the Know
On everything real estate.
From the latest Canadian housing market trends and stories, to insider tips and tricks.
By clicking “subscribe”, you agree to receive emails from Wahi. You always have the option to unsubscribe at any time, see our privacy policy for more details.