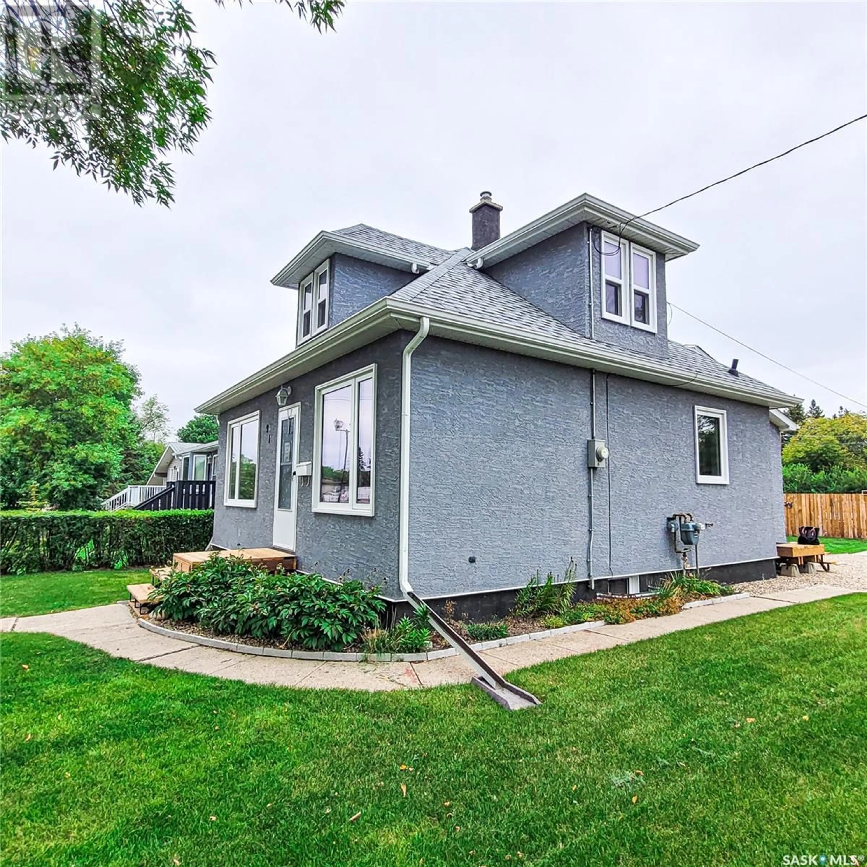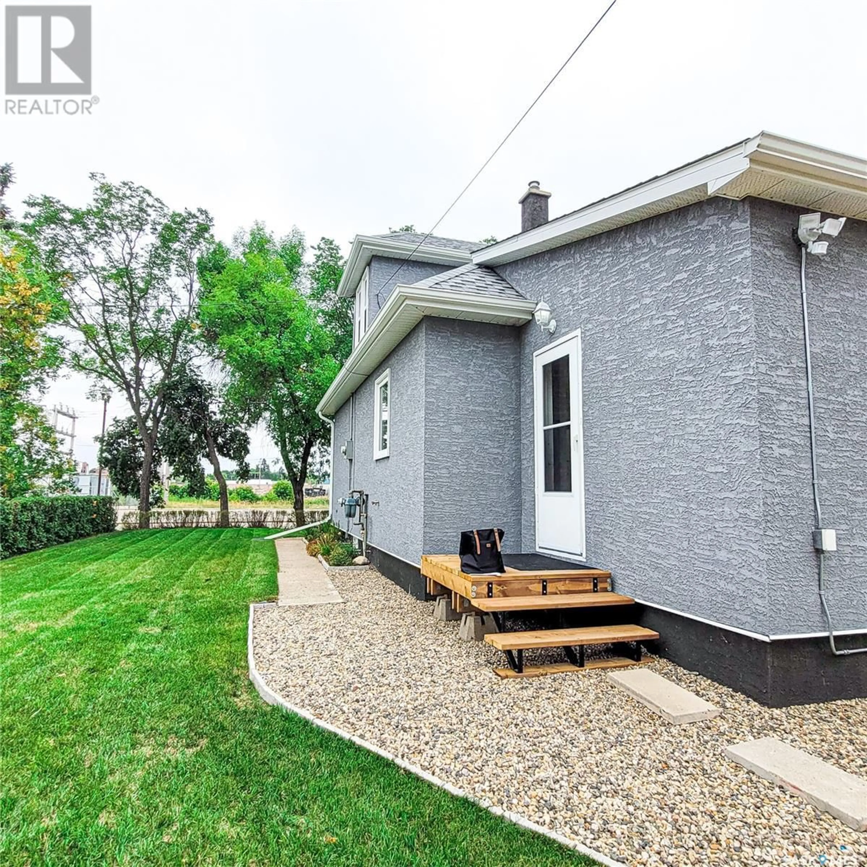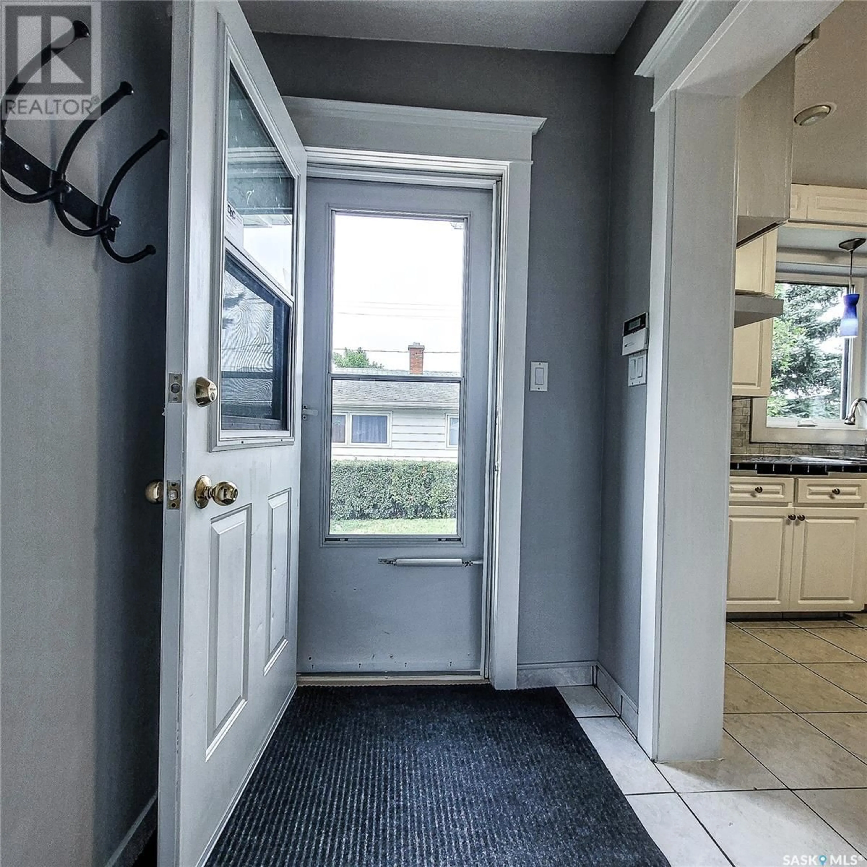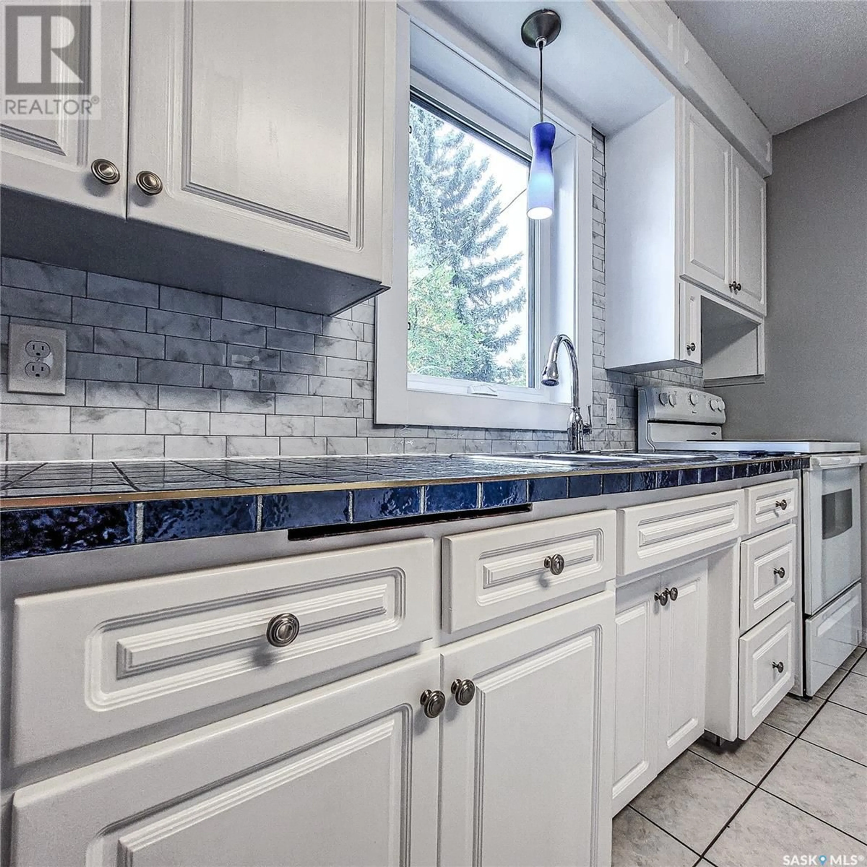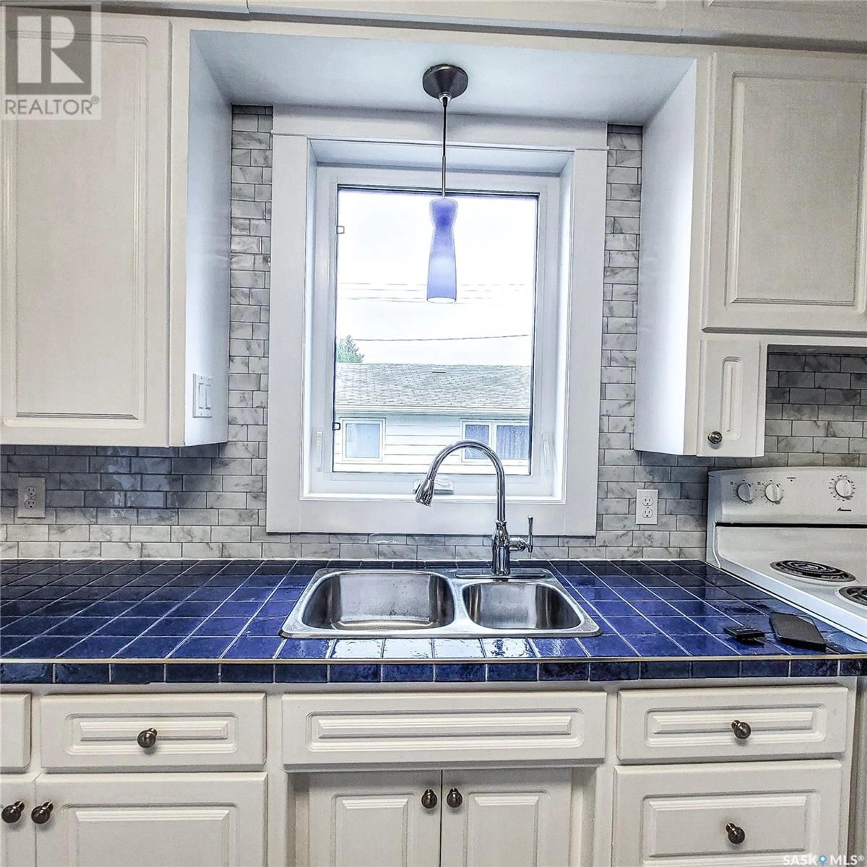91 Smith STREET, Yorkton, Saskatchewan S3N0J5
Contact us about this property
Highlights
Estimated ValueThis is the price Wahi expects this property to sell for.
The calculation is powered by our Instant Home Value Estimate, which uses current market and property price trends to estimate your home’s value with a 90% accuracy rate.Not available
Price/Sqft$159/sqft
Est. Mortgage$679/mo
Tax Amount ()-
Days On Market216 days
Description
Welcome to 91 Smith Street W! This MOVE-IN ready home has a functional layout with a neutral color scheme giving it a bright and welcoming feel throughout! The main floor features white kitchen cabinetry with ceramic tile countertop, walk-in pantry, good sized living and dining area, bedroom with walk-in closet and a spacious 4 pc bathroom with laundry. Heading upstairs you'll find a loft style bedroom with walk-in closet. If you need extra storage space then this basement can accommodate that! The home has had many updates throughout the years and pride in ownership is definitely showcased throughout! Updates include: water heater (2023), water softener (2020), windows (2019), stucco exterior with 1" insulation underneath (2019), Shingles (2017), and Furnace (2012). The property is located close to both the Regional and Sacred Heart high schools and within walking distance to the amenities of downtown. Parking is accessed from the back lane. If your looking for an affordable, move-in ready home, this could be the one! Don't miss out on the opportunity to call this charming property home! (id:39198)
Property Details
Interior
Features
Second level Floor
Bedroom
Property History
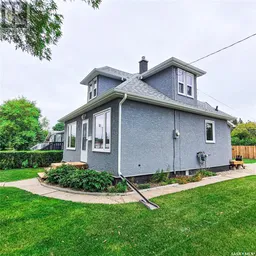 30
30
