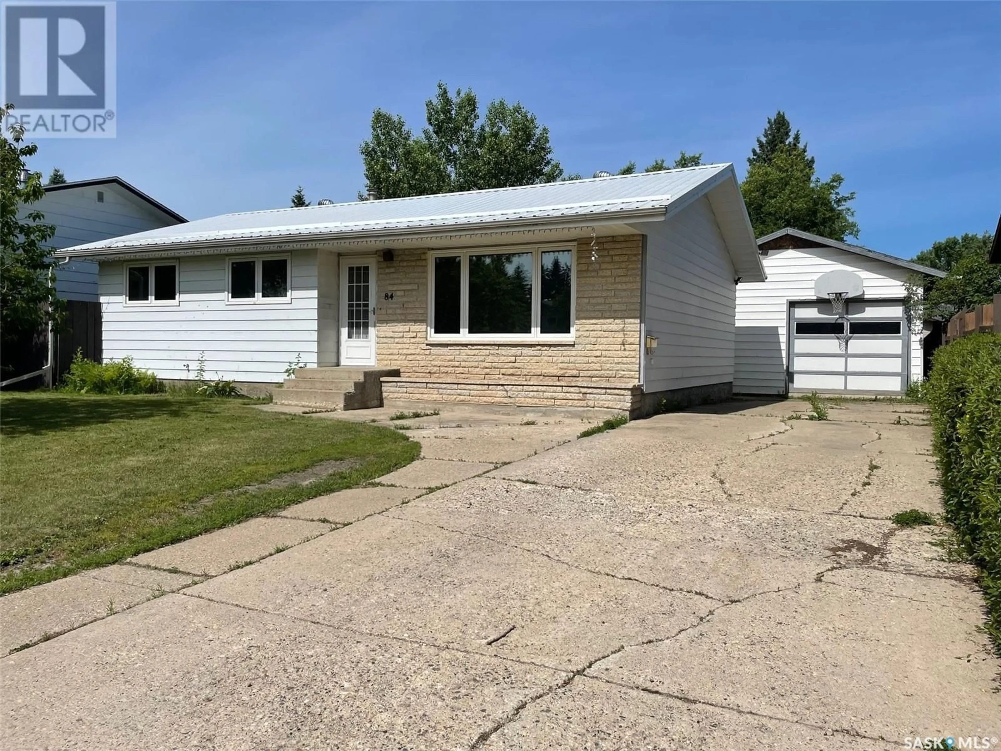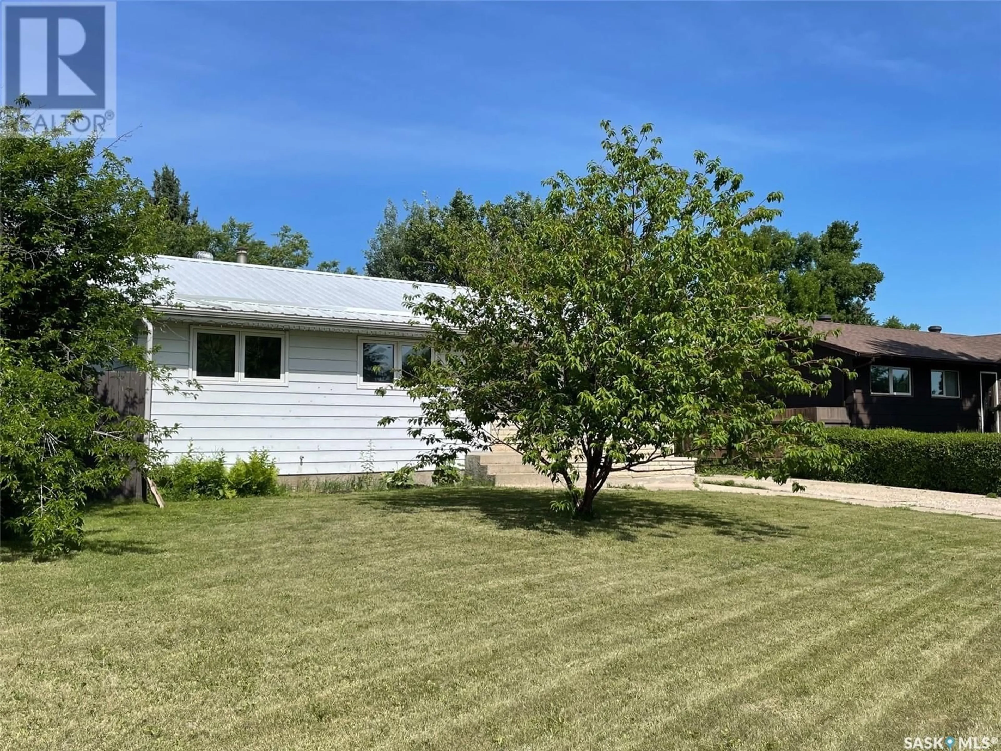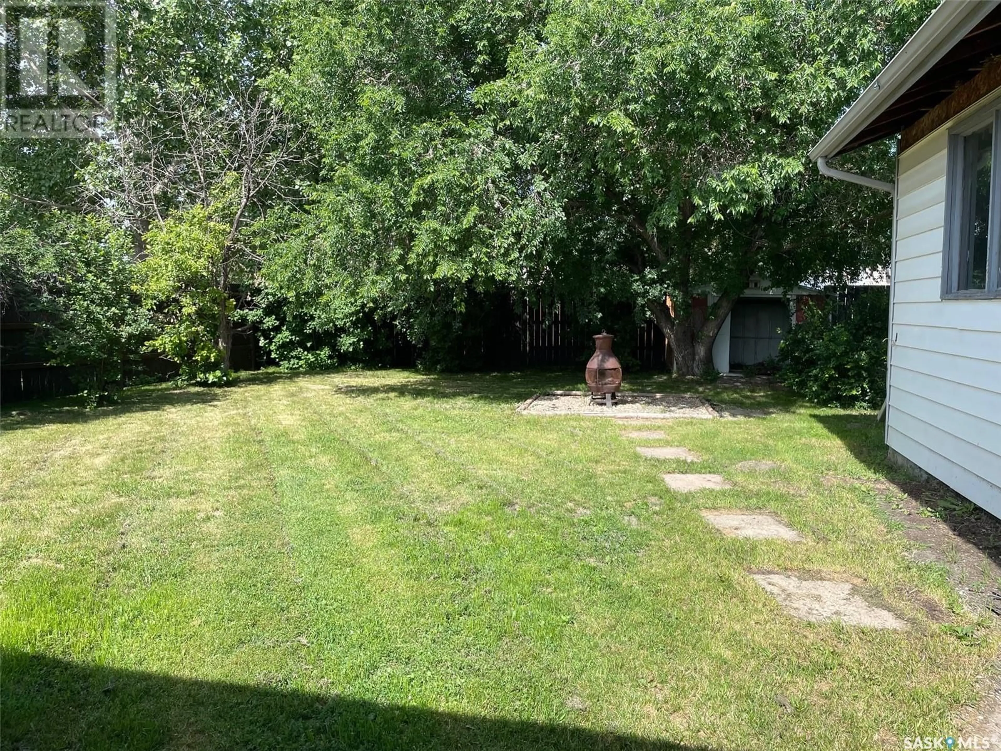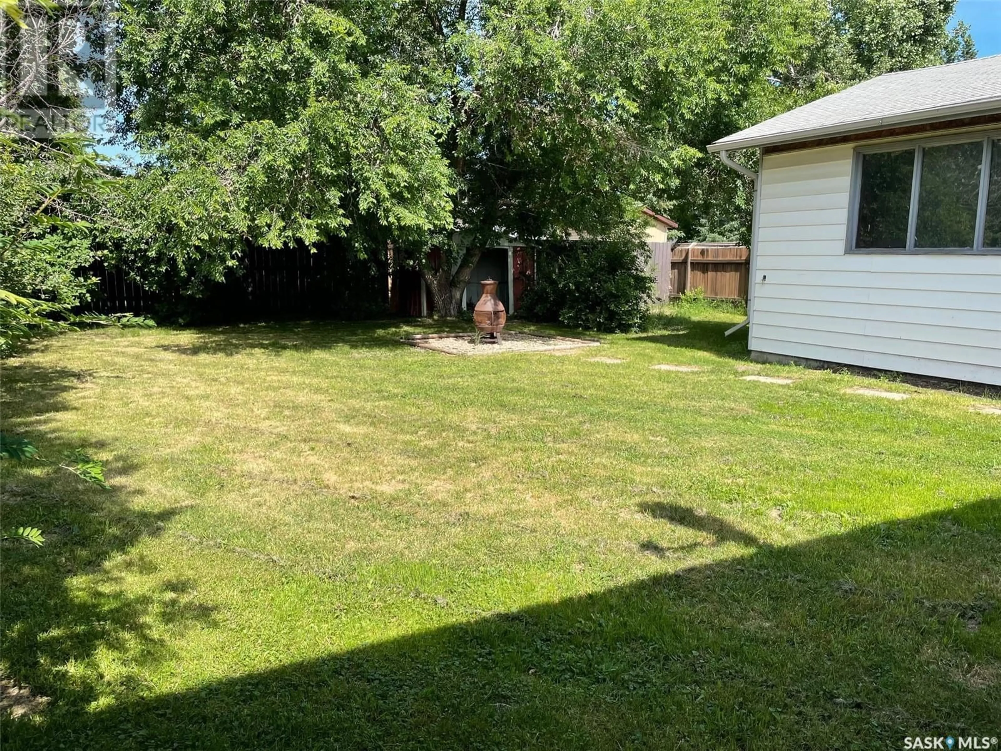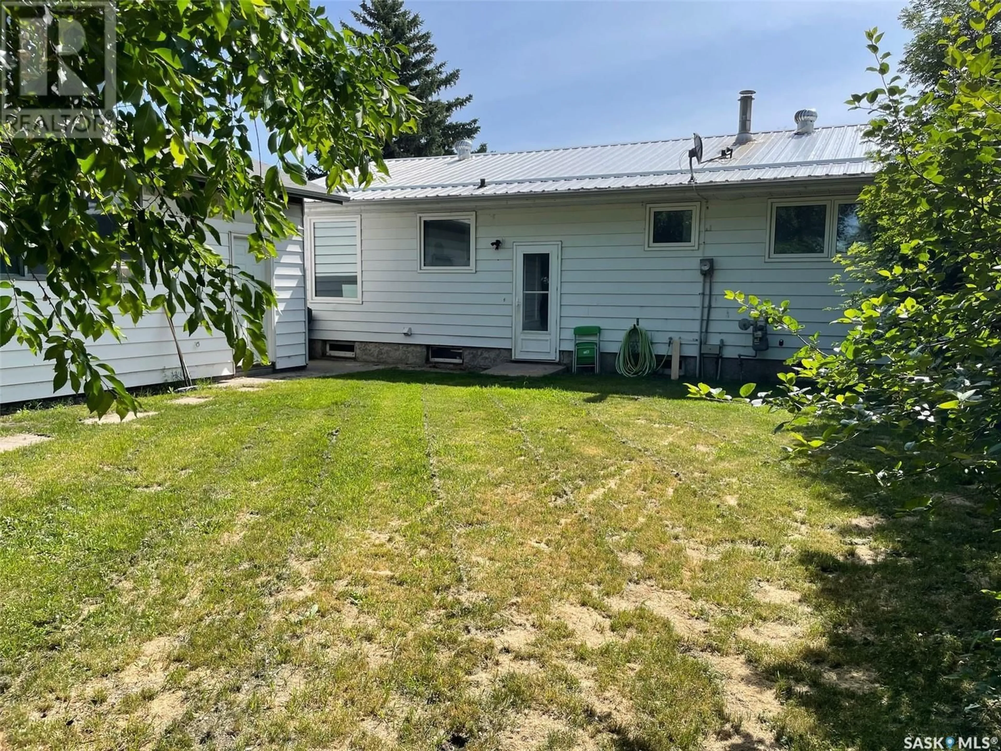84 Rosefield DRIVE, Yorkton, Saskatchewan S3N3A5
Contact us about this property
Highlights
Estimated ValueThis is the price Wahi expects this property to sell for.
The calculation is powered by our Instant Home Value Estimate, which uses current market and property price trends to estimate your home’s value with a 90% accuracy rate.Not available
Price/Sqft$267/sqft
Est. Mortgage$1,241/mo
Tax Amount ()-
Days On Market199 days
Description
Welcome home! This is a great location in the SW area of the Yorkton, close to parks and schools and very close access to get out of the city on your sled or quad. The home has seen many updates including metal roofing, central AC, windows and doors. The most recent upgrade were the kitchen cabinets, chopping block counters, main floor bathroom and most flooring and paint throughout the main floor. The house offers good sized rooms, 3 bedrooms and 2 baths on the main level. The basement is dry and offers a large open family room, private den/ office, laundry with a partial bathroom and great storage. A detached garage with a 9ft garage door is great for vehicles or storage and a garden shed adds to that storage. The backyard is large and almost fully fenced. There is plenty of room to park a boat and/ or store your toys. Call for your chance to see this home today! (id:39198)
Property Details
Interior
Features
Basement Floor
Other
11 ft x measurements not availableDen
12'10 x 19'5Games room
10'11 x 11'11Laundry room
measurements not available x 15 ftProperty History
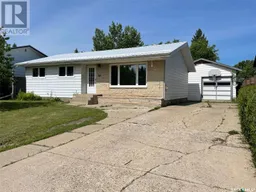 33
33
