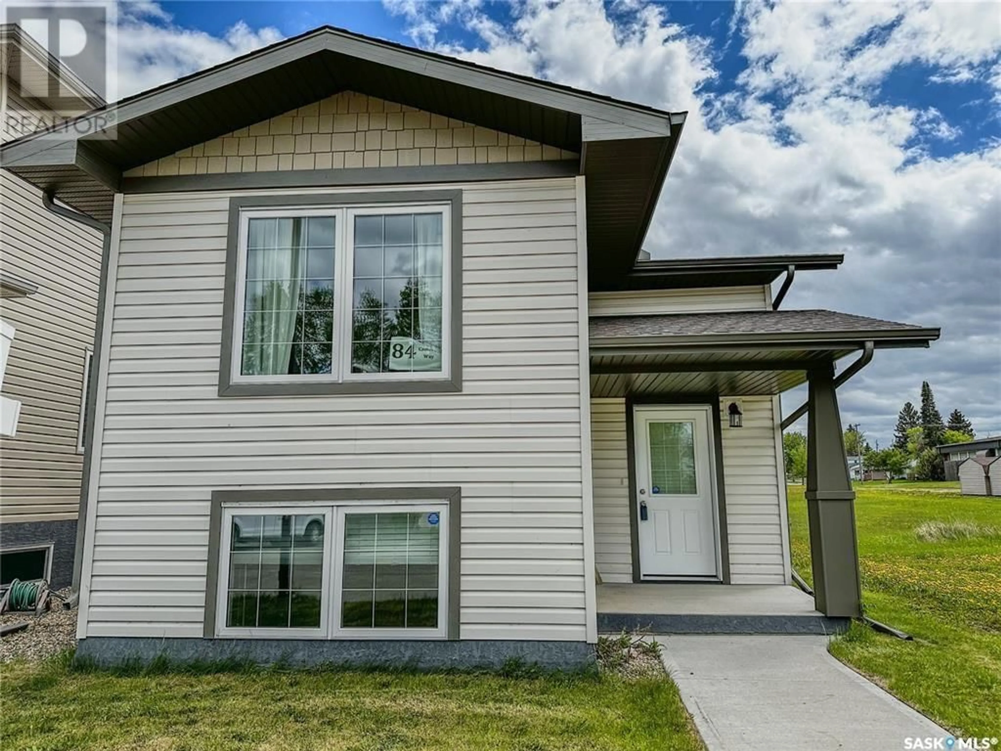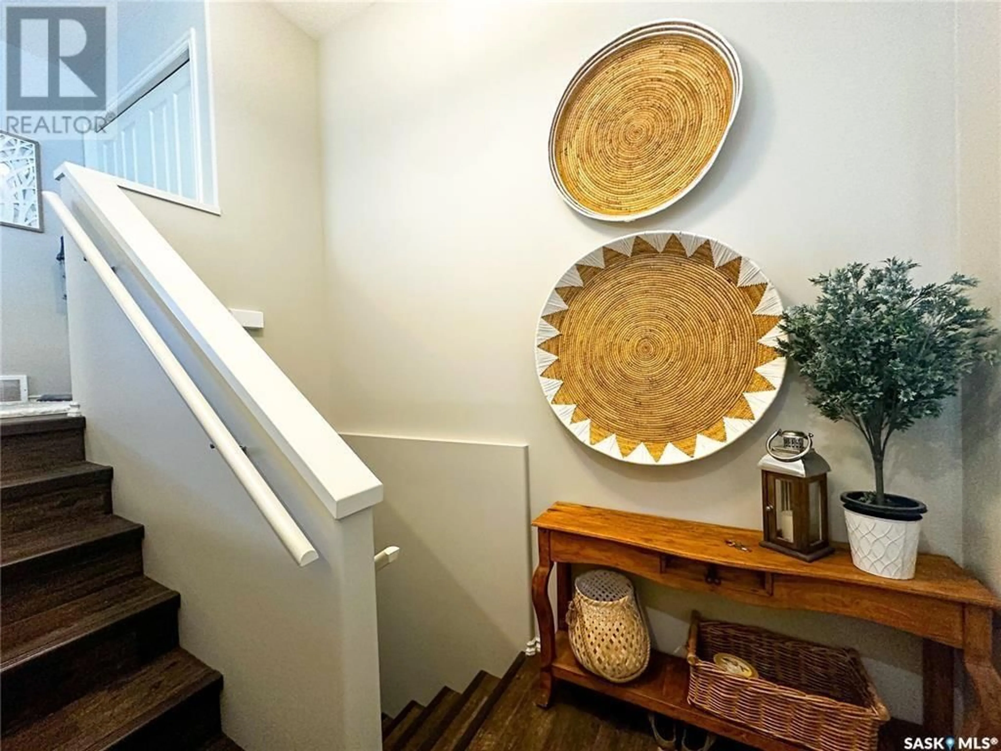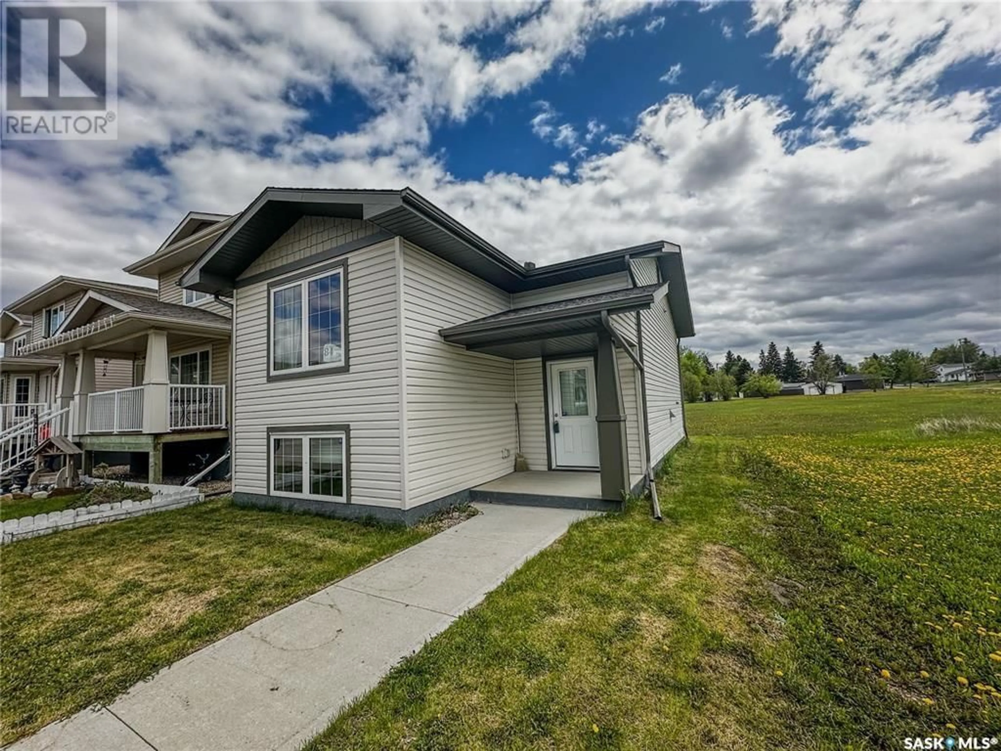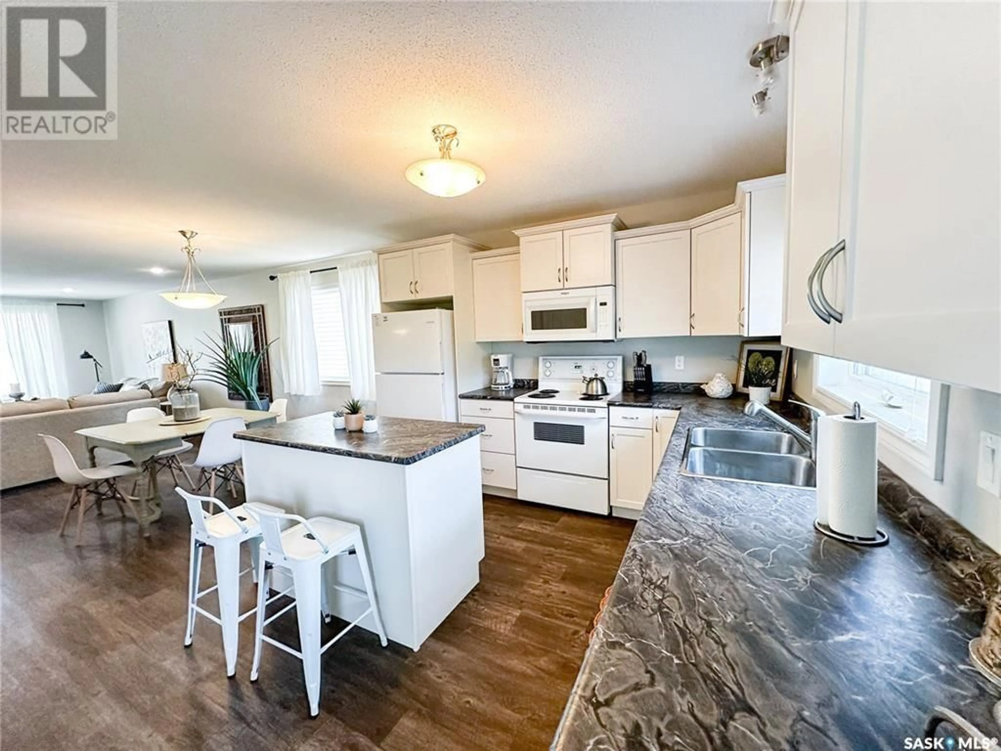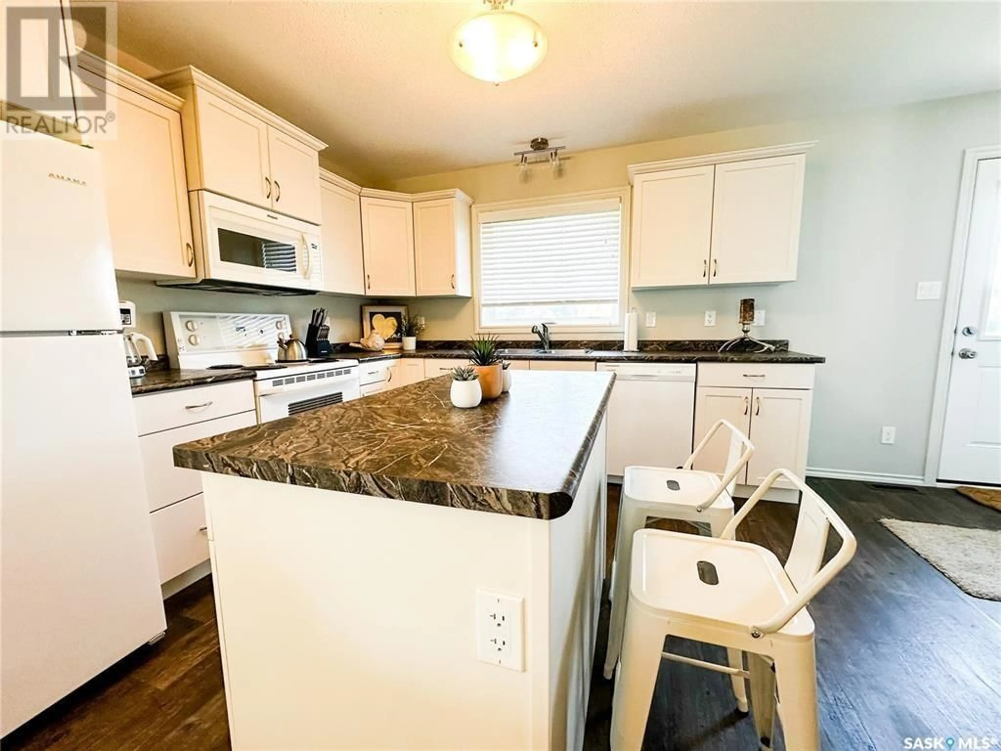84 Cameron WAY, Yorkton, Saskatchewan S3N4H1
Contact us about this property
Highlights
Estimated ValueThis is the price Wahi expects this property to sell for.
The calculation is powered by our Instant Home Value Estimate, which uses current market and property price trends to estimate your home’s value with a 90% accuracy rate.Not available
Price/Sqft$326/sqft
Est. Mortgage$1,026/mo
Maintenance fees$13/mo
Tax Amount ()-
Days On Market212 days
Description
The beautiful newer built property is offered here! Everything you will see on your tour including all furnishings and decor, is included in this sale! If you are looking for turn-key, look no further as you can move right in with a quick possession possible. If you are looking for an investment then it is already set up and furnished to attract professional tenants. This exquisite property features 3 bedrooms, 2 bathrooms with beautiful quality finishes right out of a magazine! It has a high-efficiency furnace, on-demand hot water, an air exchanger and the list goes on! Throughout your tour, you will be amazed at all the natural light on both the main and bottom floors. Custom blinds, triple pane windows, luxury vinyl...you just need to see it! The property is in a great location with open green space behind and Jubilee Park across the property. Come and take a tour of this beauty and save on having to furnish and decorate! This low maintenance property inside and out could be yours! (id:39198)
Property Details
Interior
Features
Basement Floor
4pc Bathroom
Primary Bedroom
10 ft ,4 in x measurements not availableUtility room
5 ft ,6 in x measurements not availableBedroom
Condo Details
Inclusions
Property History
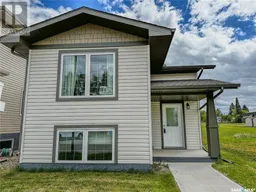 38
38
