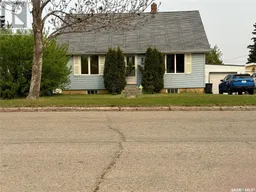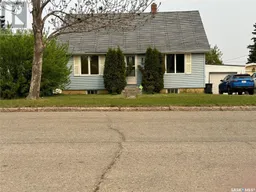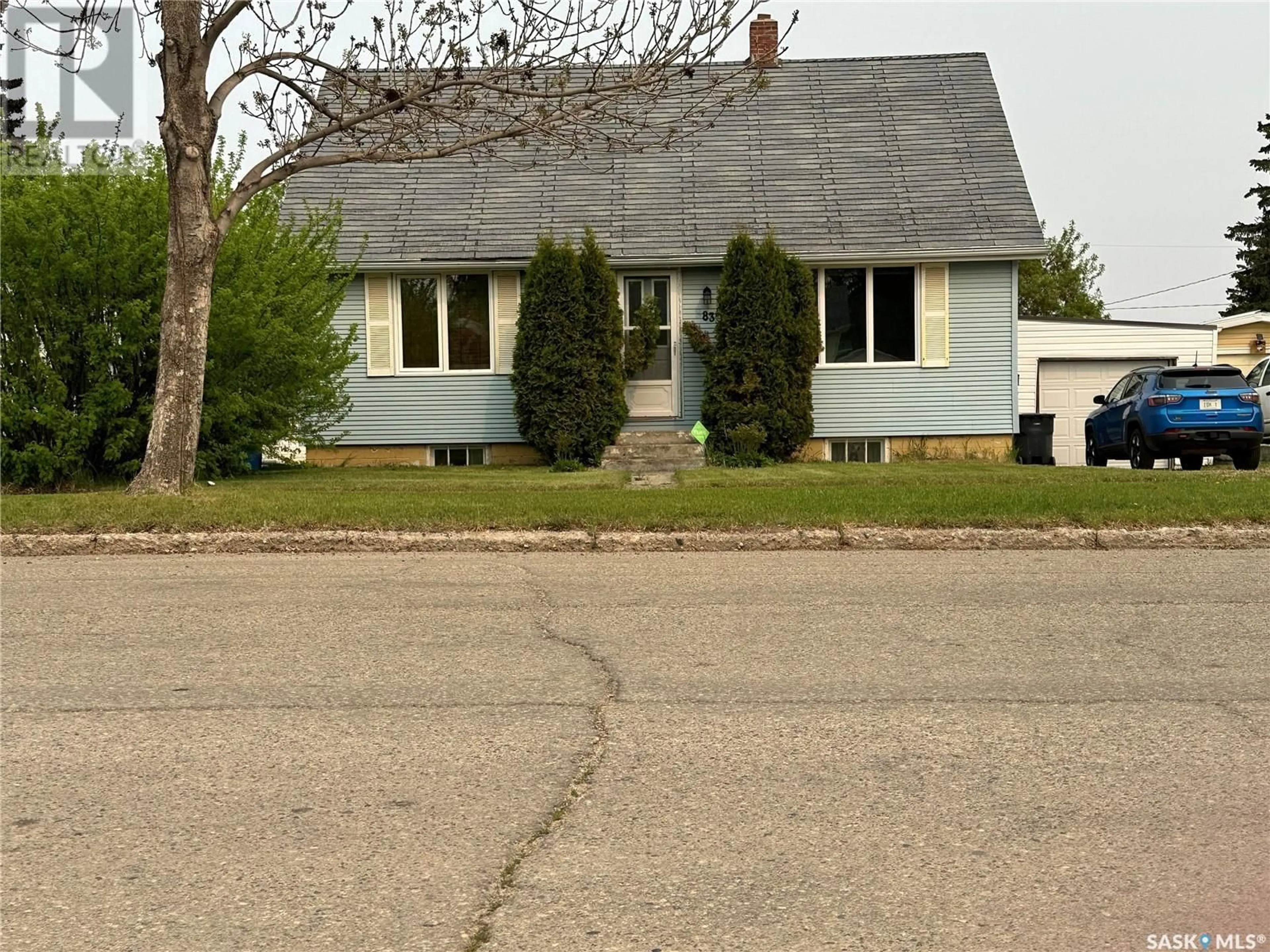83 Franklin AVENUE, Yorkton, Saskatchewan S3N2G3
Contact us about this property
Highlights
Estimated ValueThis is the price Wahi expects this property to sell for.
The calculation is powered by our Instant Home Value Estimate, which uses current market and property price trends to estimate your home’s value with a 90% accuracy rate.Not available
Price/Sqft$151/sqft
Est. Mortgage$812/mo
Tax Amount ()-
Days On Market166 days
Description
Ready for your new home? Wonderful updates to this property and just a few simple finishes for the upstairs and this home is complete. The main floor has two good sized rooms along with a 4 piece bathroom. Bright kitchen and beautiful vinyl plank threw out the main floor. Up stairs you will find two more bedrooms and a 3 piece bathroom. The dormer off the back of the house has a door that leads to a small deck where you can sit and enjoy your morning coffee. Downstairs you will find a living room, kitchen, 3 piece bathroom and den. The remainder of the basement is laundry, furnace ( direct vent), on demand water heater, water softener and central vac. The home as well has central air for those hot summer days. The home sits on a large lot with gorgeous lilac bushes and fruit trees. There is a deck off the back to sit and enjoy suppers with your family or company. The garage has a new roof, garage door and is partially insulated making this a great spot for your car over winter and leaving space for some tools or to fix. Call/text list agent for more details. (id:39198)
Property Details
Interior
Features
Property History
 1
1 28
28
