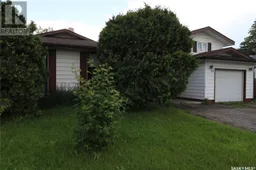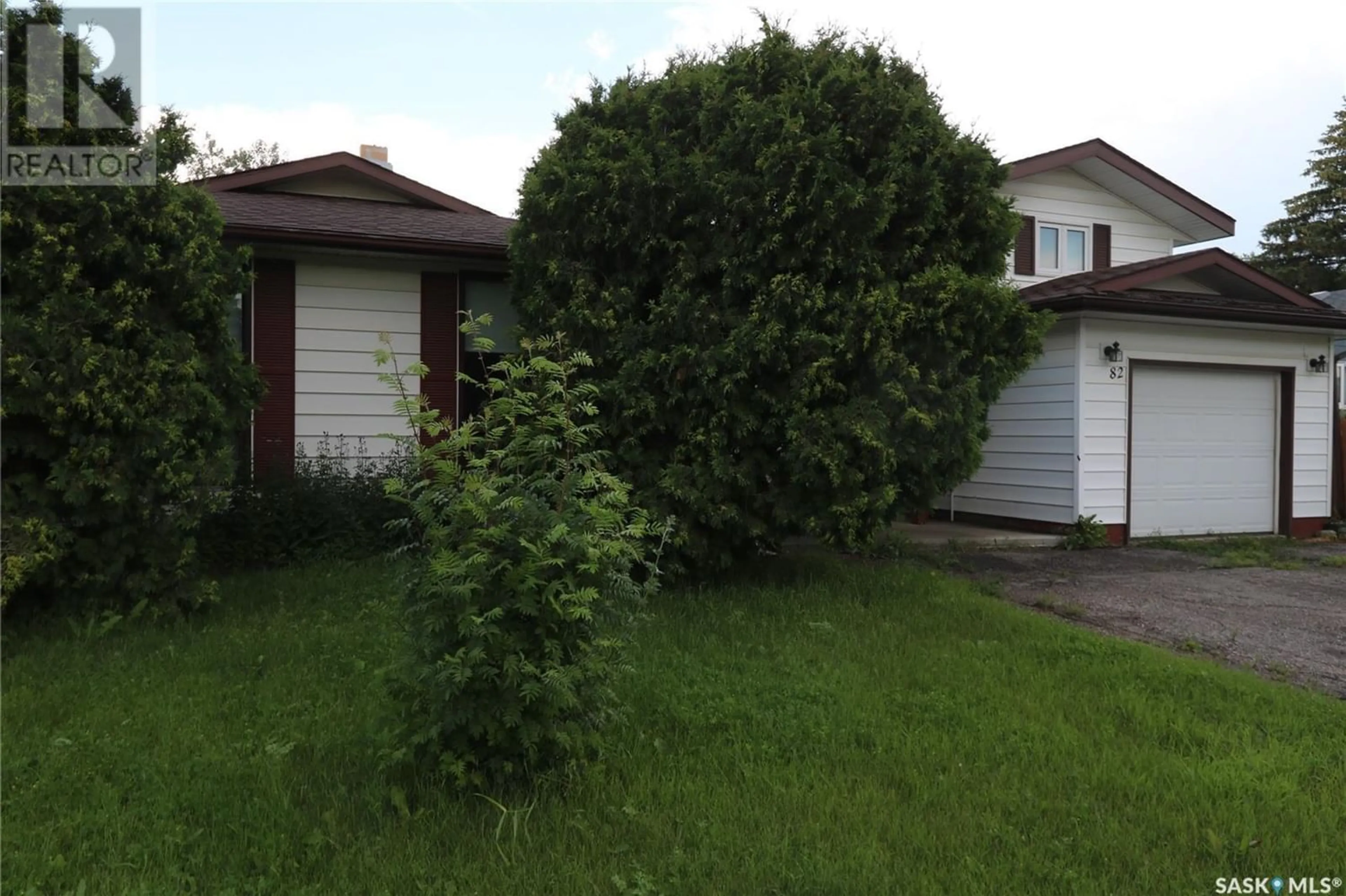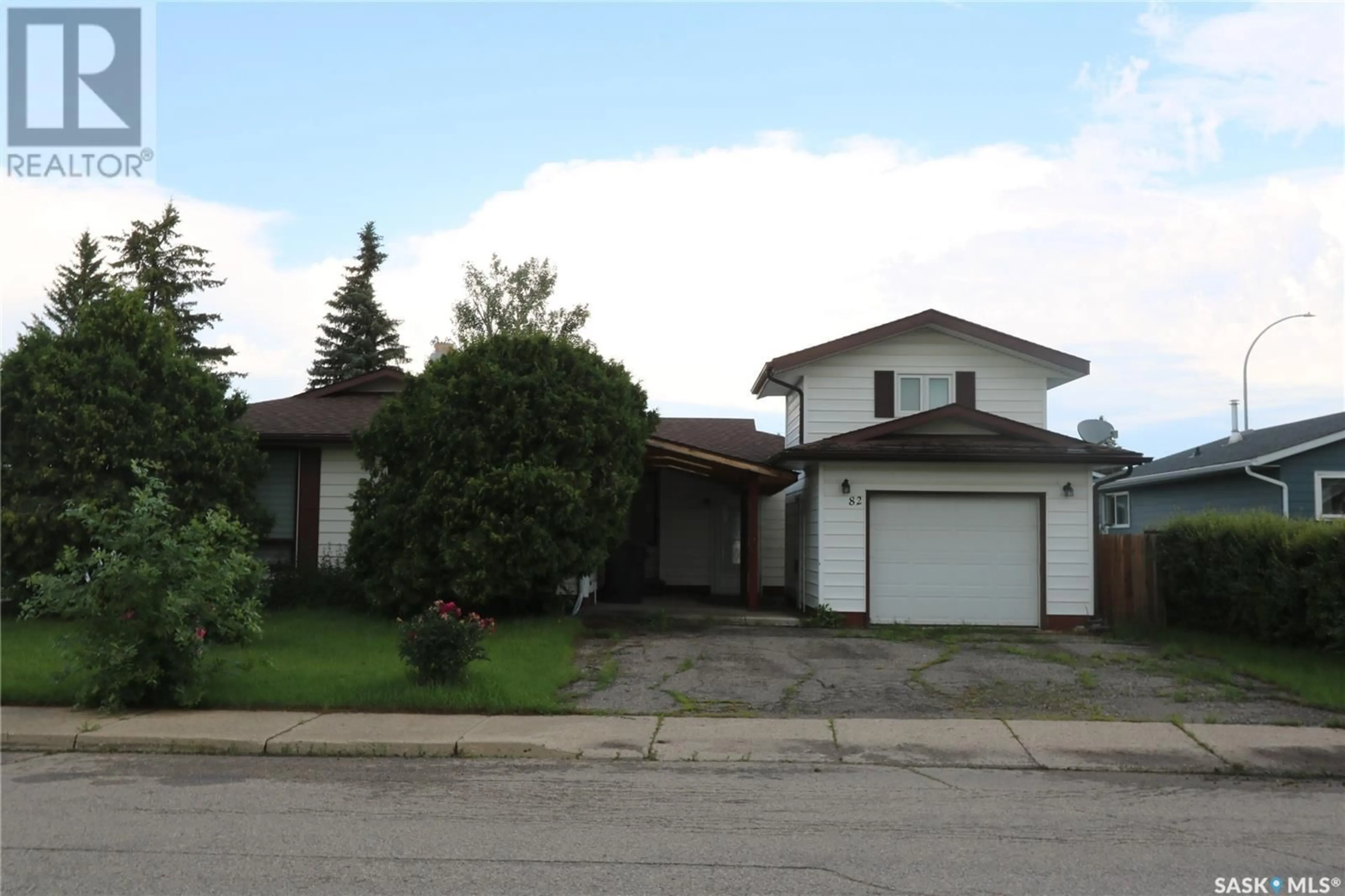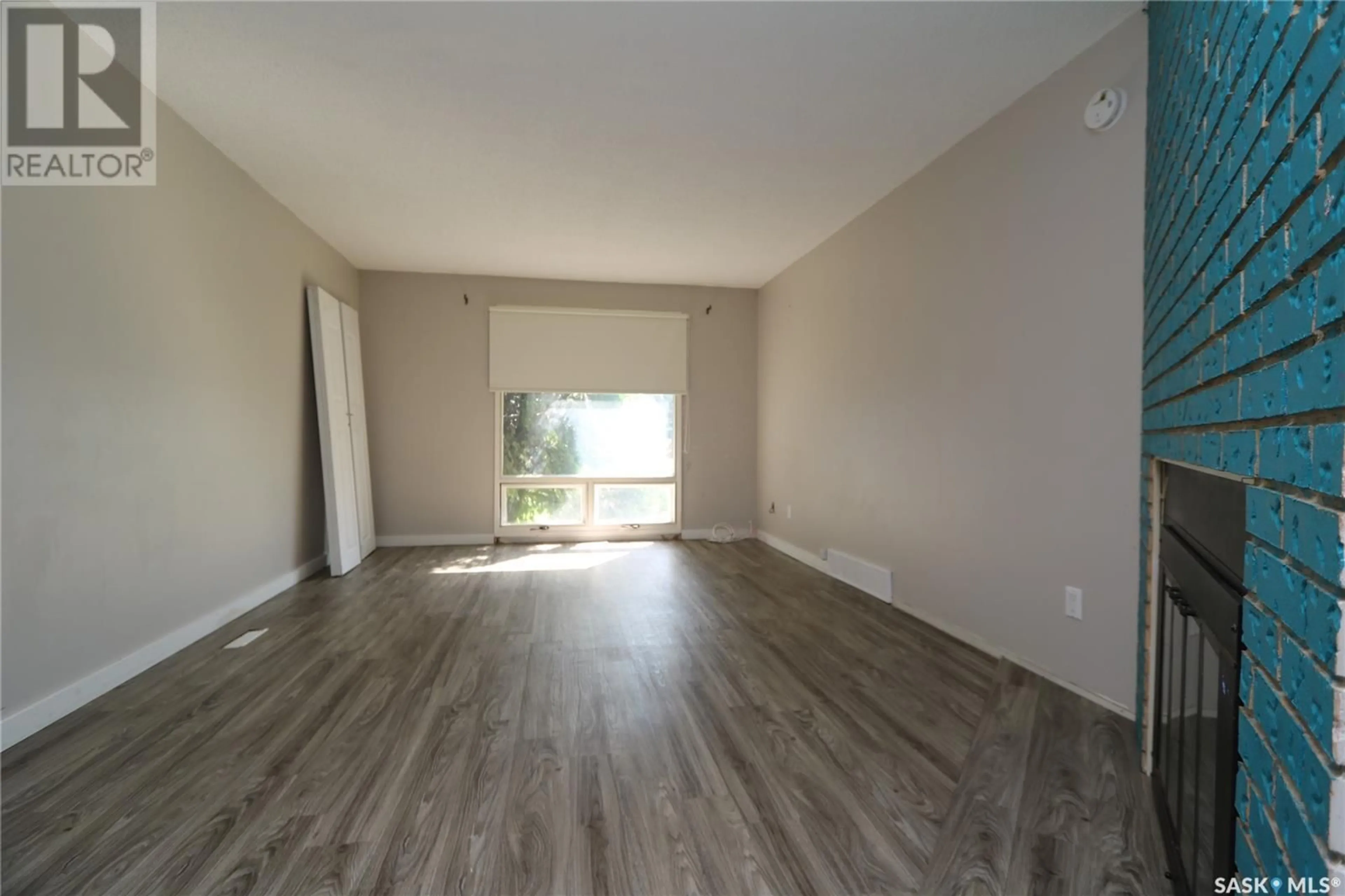82 Hillbrooke DRIVE, Yorkton, Saskatchewan S3N3A3
Contact us about this property
Highlights
Estimated ValueThis is the price Wahi expects this property to sell for.
The calculation is powered by our Instant Home Value Estimate, which uses current market and property price trends to estimate your home’s value with a 90% accuracy rate.Not available
Price/Sqft$158/sqft
Days On Market16 days
Est. Mortgage$1,009/mth
Tax Amount ()-
Description
Welcome to 82 Hillbrooke Drive, Yorkton! Nestled in the serene southwest corner of the city, this property offers a blend of potential and opportunity. Despite recent neglect, this home reflects the love and care invested by its owner when they lived in it and it awaits a rejuvenation. Upon entry, you're greeted by a charming white kitchen boasting ample counter space, a convenient walk-in pantry, and garden doors leading to the backyard—a perfect setting for outdoor dining or relaxation. Adjacent is a lower level family room featuring a cozy gas fireplace, ideal for gatherings. The former living room can easily transform into a spacious family dining area. The main floor further accommodates three bedrooms, complemented by a 4-piece bathroom and a convenient 2-piece ensuite attached to the master bedroom. Downstairs, a basement under development presents an exciting canvas for customization, promising a future rec room, additional bedroom, den, storage space, and another 4-piece bathroom. Outside, the property boasts a generous yard with mature landscaping and includes an older shed for added storage. A single garage, insulated for comfort, comes with a loft area above, perfect for a studio or extra storage needs. This property at 82 Hillbrooke Drive represents an excellent opportunity to reimagine and revitalize a home with solid bones and a wealth of potential, in a desirable neighborhood close to parks and city outskirts. Bring your vision and make this house your next cherished home in Yorkton. Schedule your viewing today and envision the possibilities! (id:39198)
Property Details
Interior
Features
Main level Floor
Bedroom
11 ft x 13 ftBedroom
9 ft x 13 ftBedroom
9 ft x 9 ft ,6 in2pc Bathroom
4 ft x 6 ftProperty History
 28
28


