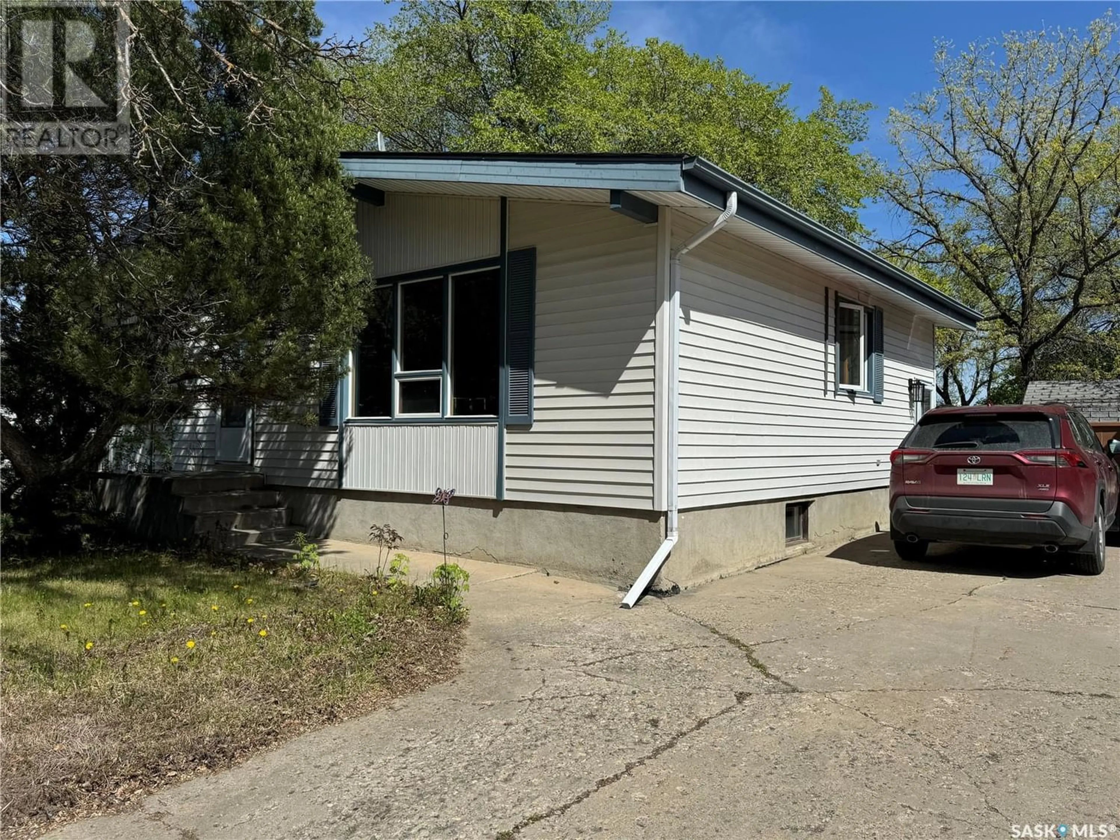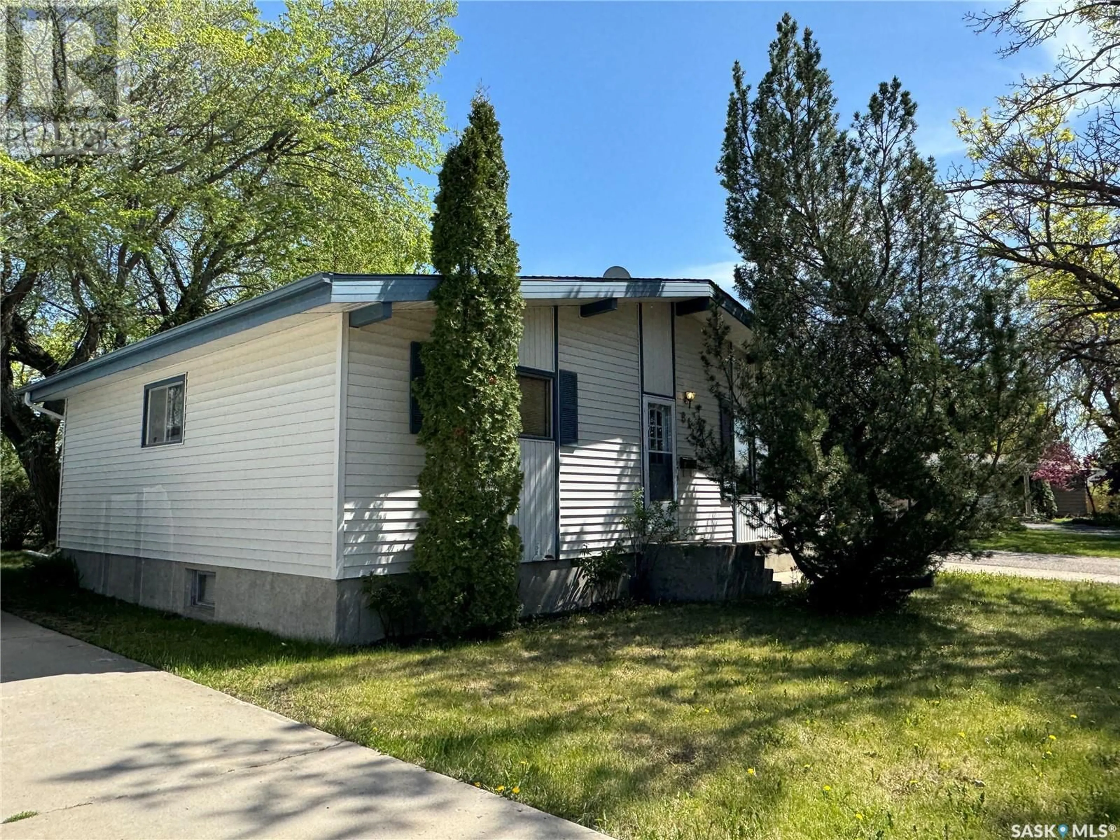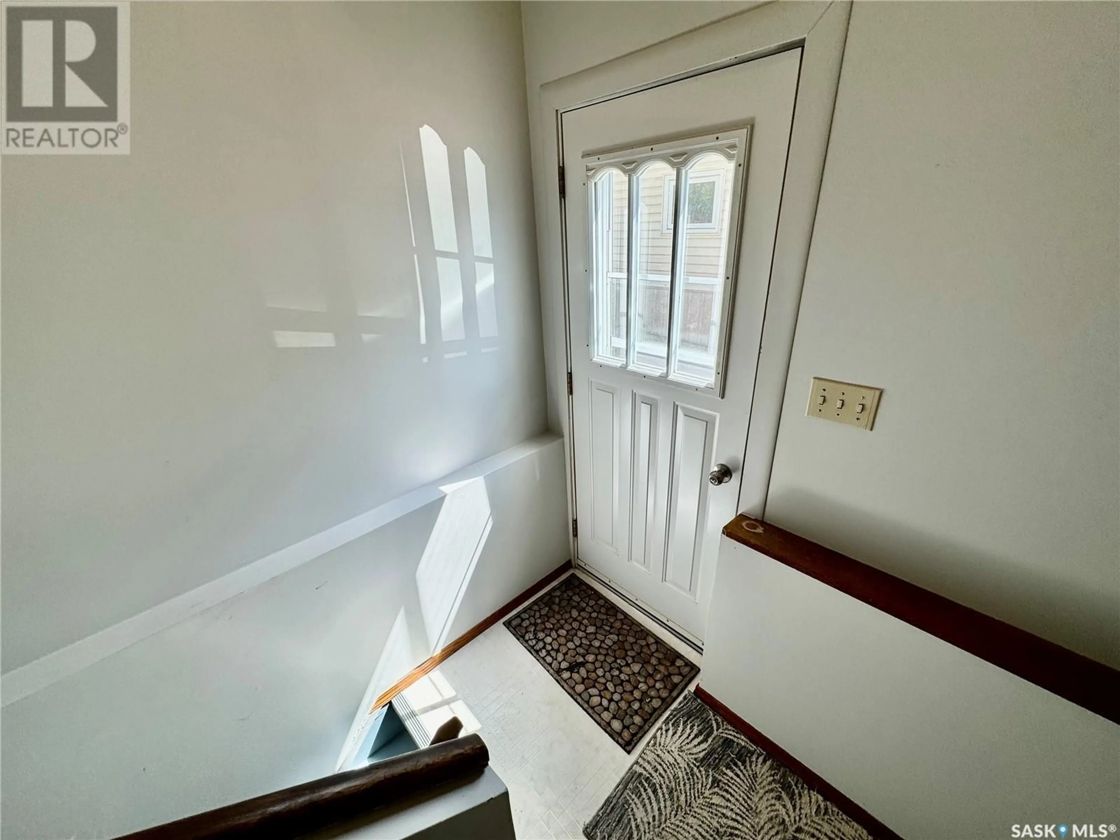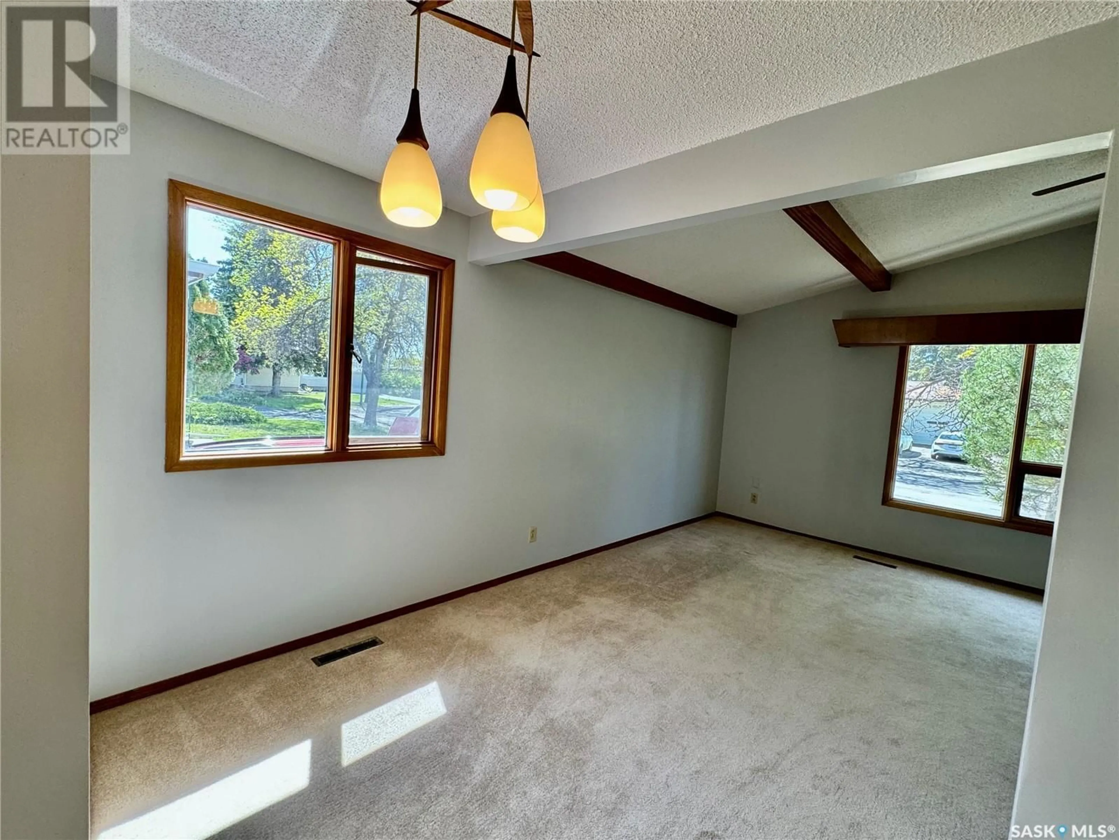81 Mossfield PLACE, Yorkton, Saskatchewan S3N2R1
Contact us about this property
Highlights
Estimated ValueThis is the price Wahi expects this property to sell for.
The calculation is powered by our Instant Home Value Estimate, which uses current market and property price trends to estimate your home’s value with a 90% accuracy rate.Not available
Price/Sqft$176/sqft
Est. Mortgage$850/mo
Tax Amount ()-
Days On Market233 days
Description
Immediate Possession! Welcome to 81 Mossfield Place in Yorkton SK. This is in a perfect location on a quiet family street with a St. Paul's School (K-8) park backing your property. Entering the property you will be welcomed to a porch area with a few steps up taking you to the large kitchen with included stove and dishwasher. There is space for a small table in the kitchen area and a larger table in the designated dining room area. The living room features vaulted ceilings and wood fireplace. Lots of windows gives this home excellent natural lighting. Down the hall there are tree excellent sized bedrooms with a 4-piece bath to complete the main floor living space. Updates to the main floor is new paint. Moving to the basement you will be welcomed to a bonus room area and extra large rec room area. The fourth bedroom and 3 piece bath (recently updated) are also in the basement level. The utility room includes the washer dryer, 100 amp panel box, gas water heater (2023), and gas furnace. Property does have a sump pump. The foundation walls are concrete. The basement area is completed with a storage/workshop area. Moving out doors you can enjoy evenings on the deck. The back yard features grass, mature trees, large garden area, back alley access, and school/park right across the back alley. Roof done in 2014. School zones for this area are St. Pauls and Columbia (K-8). Come and check out this solid well kept home in the perfect neighbourhood. (id:39198)
Property Details
Interior
Features
Basement Floor
3pc Bathroom
62" x 5'5"Laundry room
6' x 8'Utility room
con x 6'8"Other
12'8" x 23'Property History
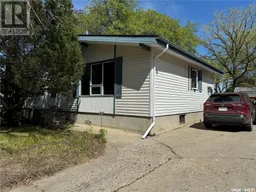 48
48
