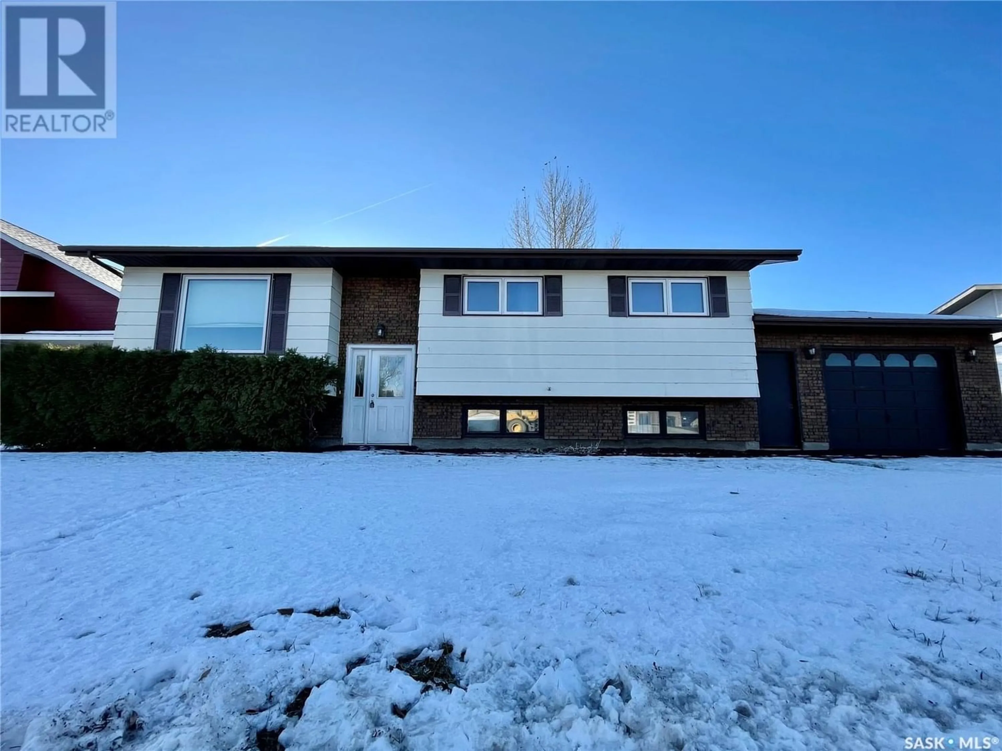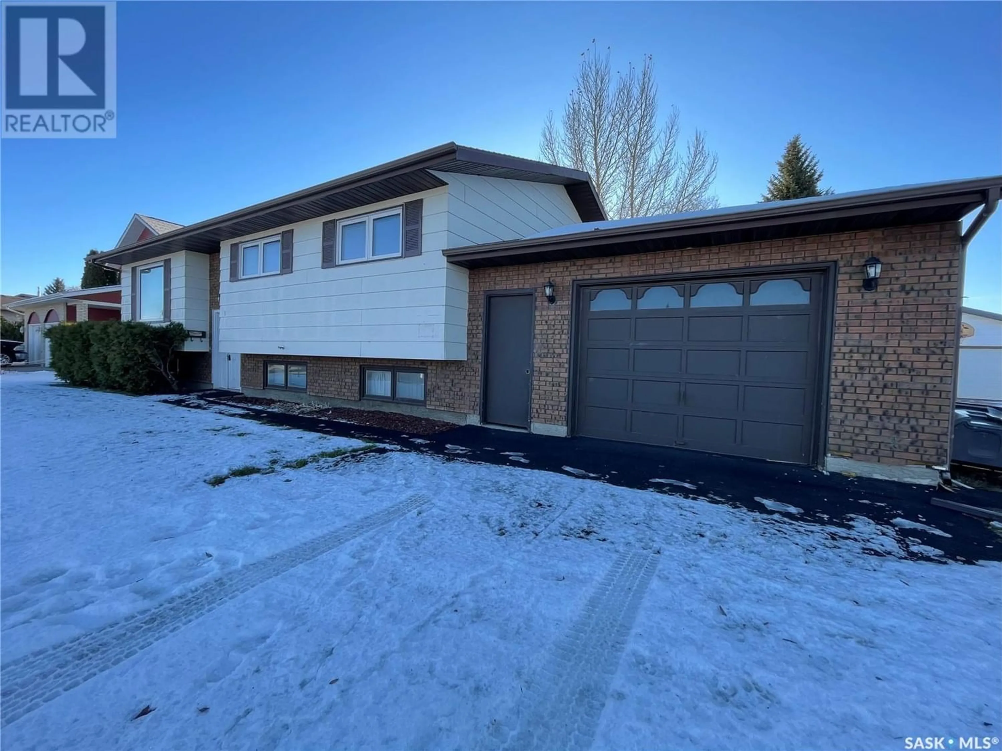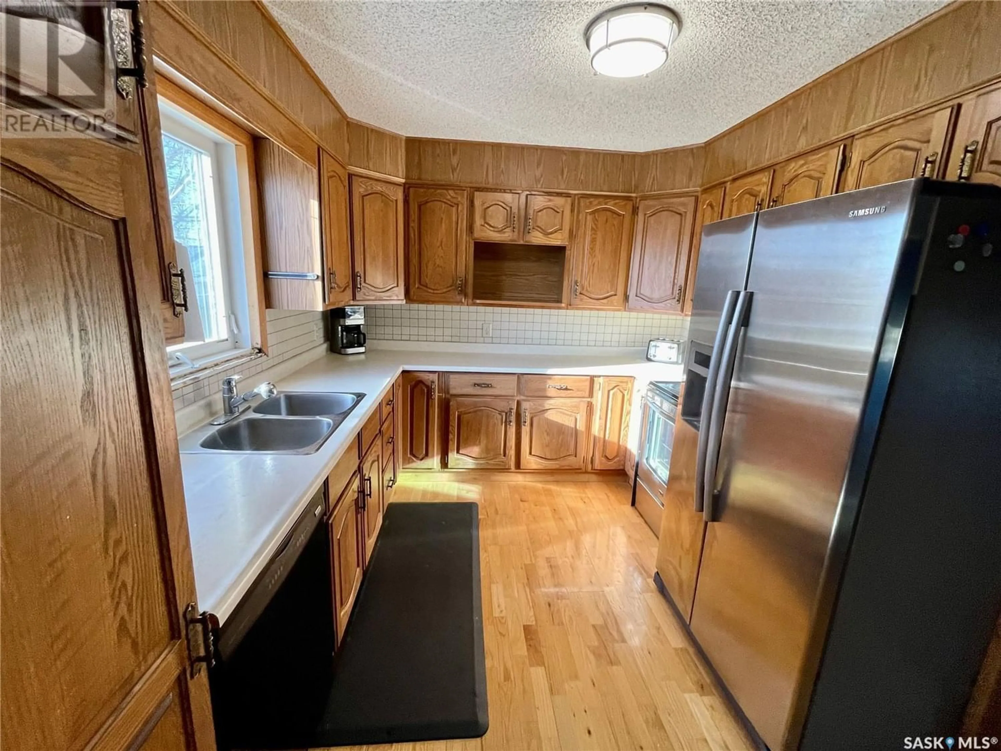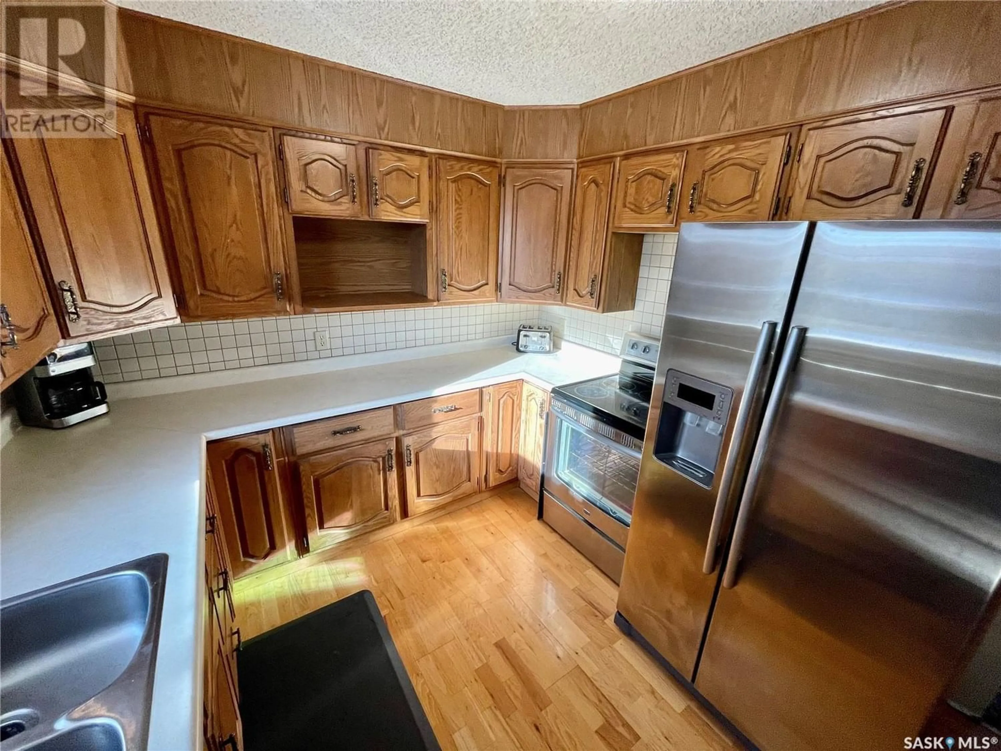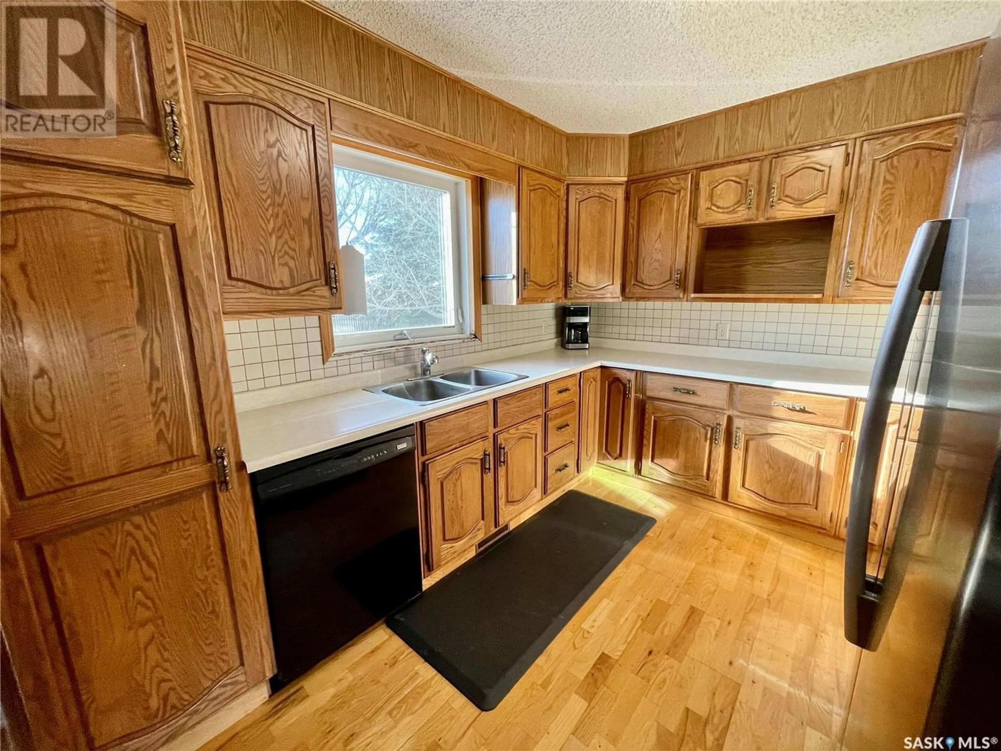8 Morrison DRIVE, Yorkton, Saskatchewan S3N3X1
Contact us about this property
Highlights
Estimated ValueThis is the price Wahi expects this property to sell for.
The calculation is powered by our Instant Home Value Estimate, which uses current market and property price trends to estimate your home’s value with a 90% accuracy rate.Not available
Price/Sqft$229/sqft
Est. Mortgage$1,147/mo
Tax Amount ()-
Days On Market1 year
Description
Located in the charming Weinmaster Park area of Yorkton SK, 8 Morrison Drive is a residence that seamlessly blends comfort, style, and convenience. Boasting 4 bedrooms and 3 bathrooms, this inviting home is more than just a property; it's a haven for families seeking a perfect balance of modern living and serene surroundings. Step inside to discover thoughtfully designed interior spaces. The north-facing living room offers perfect views of the dining area, creating an open and inviting atmosphere. The south-facing kitchen, equipped with fridge, stove, dishwasher, and ample counter space, becomes the heart of the home. Three generously sized bedrooms on the main floor, including a main bedroom with a 3-piece ensuite, provide comfortable retreats. The basement opens up to a versatile space for recreation, a home gym, or a play area, along with an additional bedroom and a designated home office. The utility room features a high-efficiency furnace (2015), Electric Water Heater (2020), 100amp electrrical panel, water softener and ample storage.The basement laundry area with washer/dryer, sink, and plumbing ready for additional facilities. Down the hall from the utility room will bring you to a door that takes you to the attached single garage. There are two main doors to take you from the garage to the front and back of the house. Escape to your own private paradise in the expansive backyard. Framed by the natural beauty of mature trees, the backyard offers a tranquil retreat from the hustle and bustle of everyday life. The generous two-tiered south-facing deck provides an ideal setting for outdoor relaxation, family gatherings, or entertaining guests. It's the perfect extension of your living space, where you can enjoy the beauty of the changing seasons. Book your tour of this large family home today! (id:39198)
Property Details
Interior
Features
Basement Floor
Bedroom
9' x 10'5"Other
19'6" x 25'Office
8 ft x measurements not availableUtility room
11'6" x 13'Property History
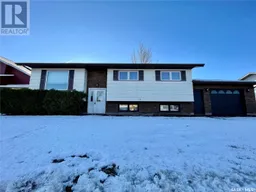 39
39
