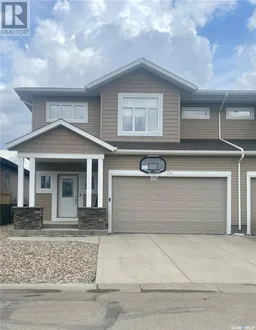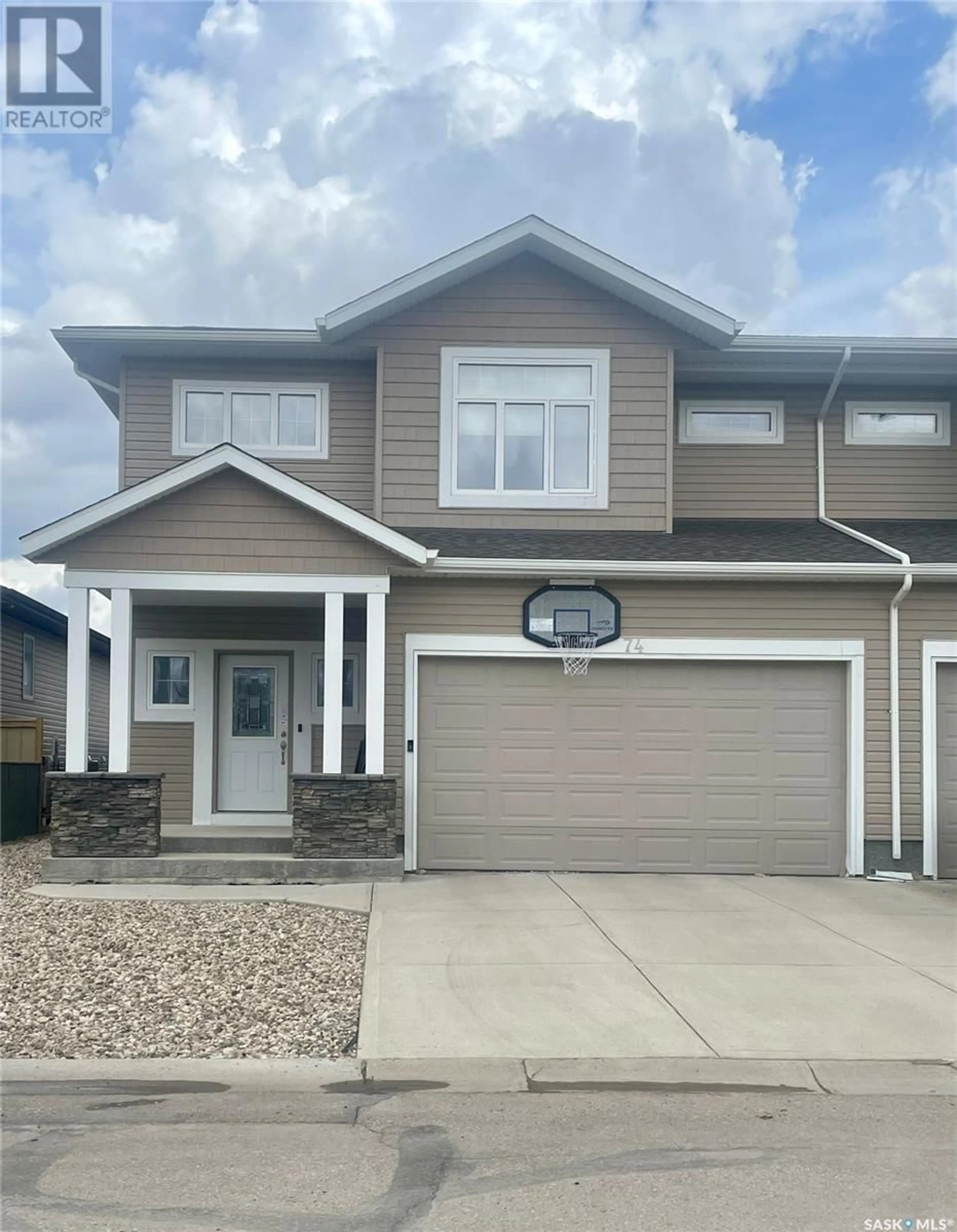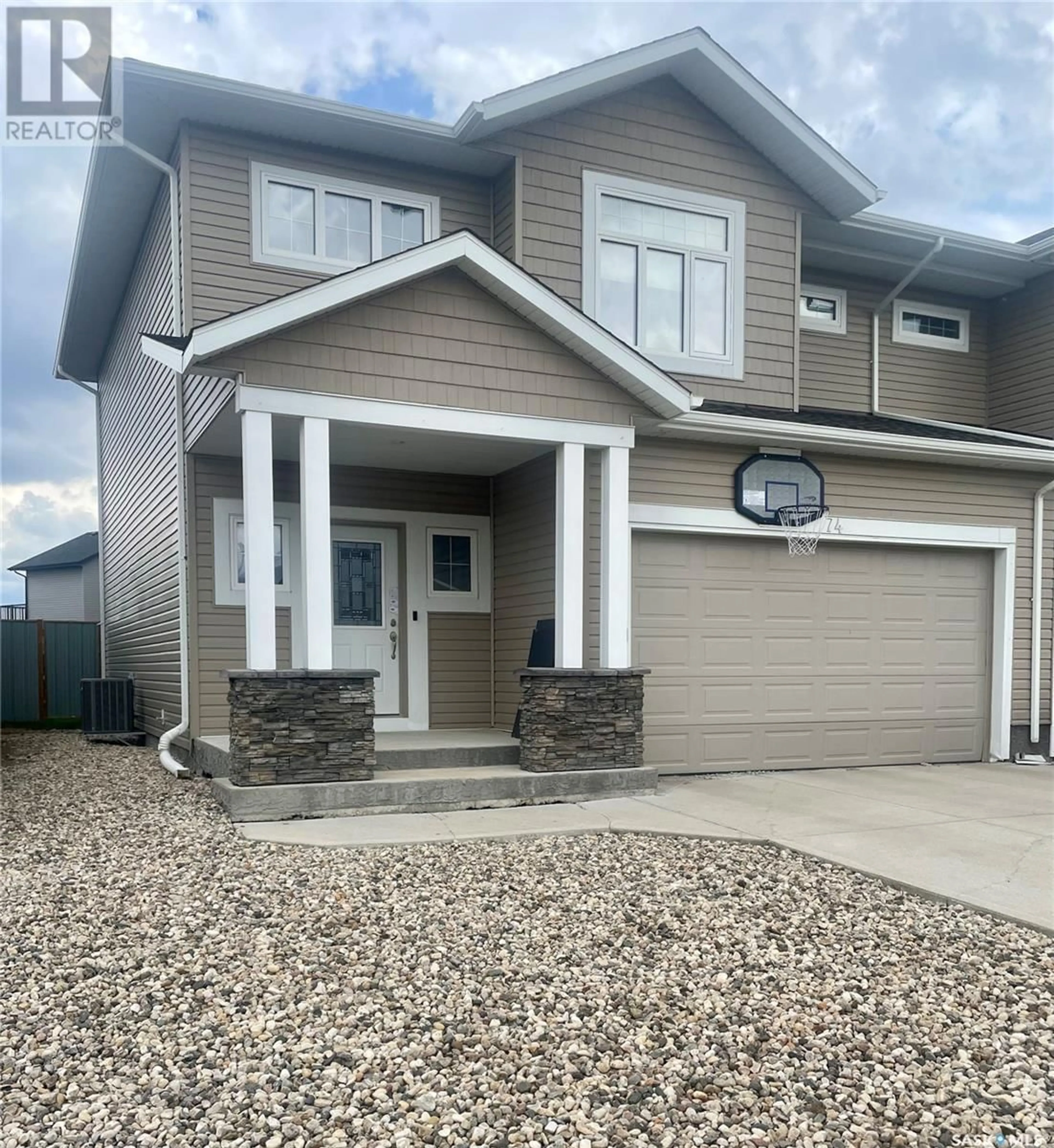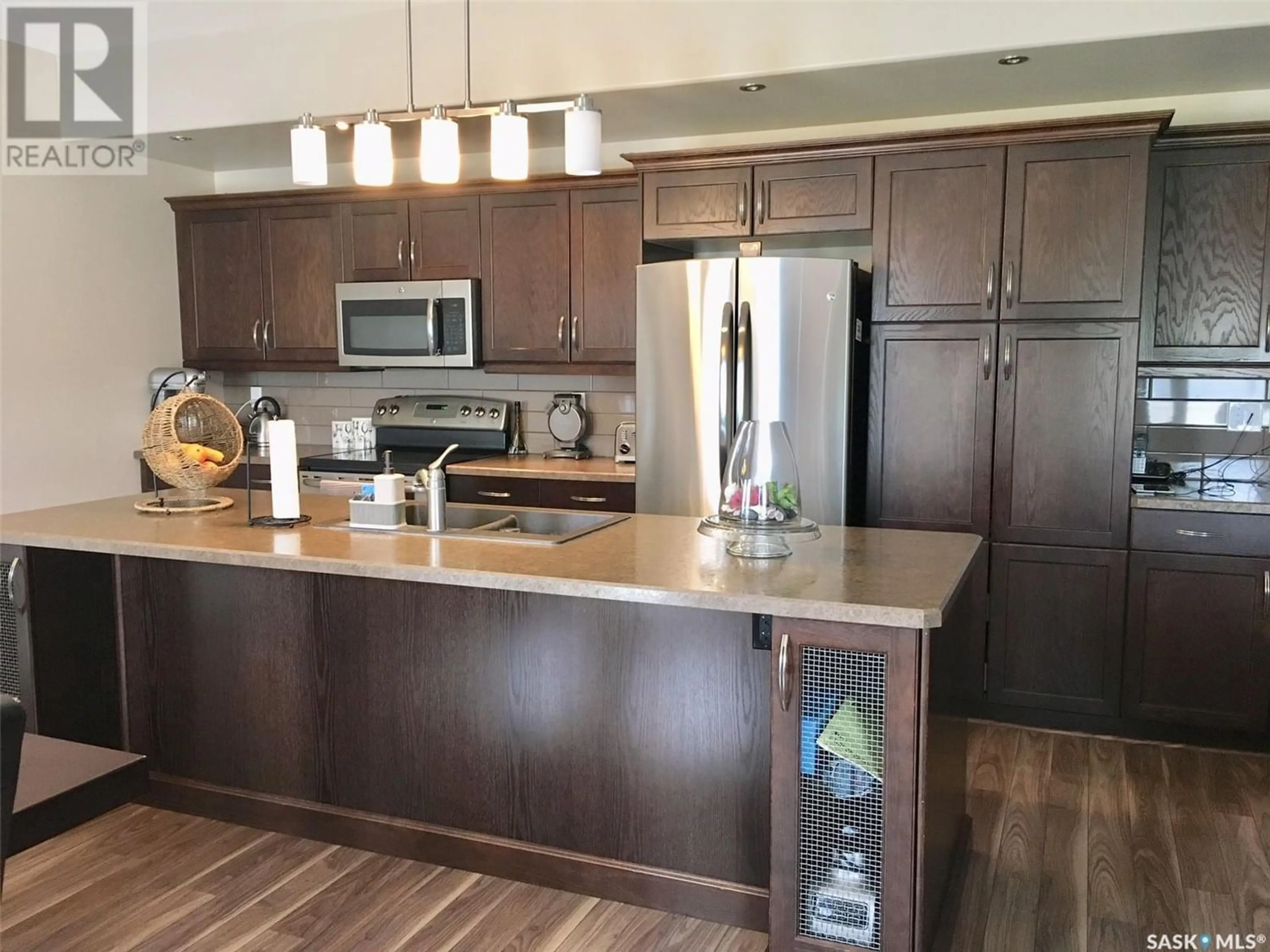74 Good Spirit CRESCENT, Yorkton, Saskatchewan S3N0M6
Contact us about this property
Highlights
Estimated ValueThis is the price Wahi expects this property to sell for.
The calculation is powered by our Instant Home Value Estimate, which uses current market and property price trends to estimate your home’s value with a 90% accuracy rate.Not available
Price/Sqft$227/sqft
Days On Market71 days
Est. Mortgage$1,585/mth
Tax Amount ()-
Description
Welcome home to modern living! This building was constructed in 2013 so it has all the modern comfort and finishing and design of a new home. It is a two-storey style duplex with an ICF party wall and basement, for optimum sound barrier and insulation. All rooms boast natural light and open concept. The main floor has a beautiful kitchen with lots of cabinets, an oversized island and tons of counter space. All SS appliances are included. There is lots of space for formal dining, with a living room all overlooking the back yard. The main level is complete with a 2pc bathroom, porch and storage and direct entry to the garage. There are three bedrooms, two bathrooms, storage room and laundry on the second floor sprawling 920 sq ft. The home also features a finished basement, wide stairways, high ceilings and ample storage space. The NE location in Yorkton is great too… this one has it all! (id:39198)
Property Details
Interior
Features
Second level Floor
Laundry room
6 ft x measurements not availablePrimary Bedroom
11 ft x measurements not available4pc Ensuite bath
5'1 x 9'7Bedroom
9'11 x 11'1Property History
 13
13


