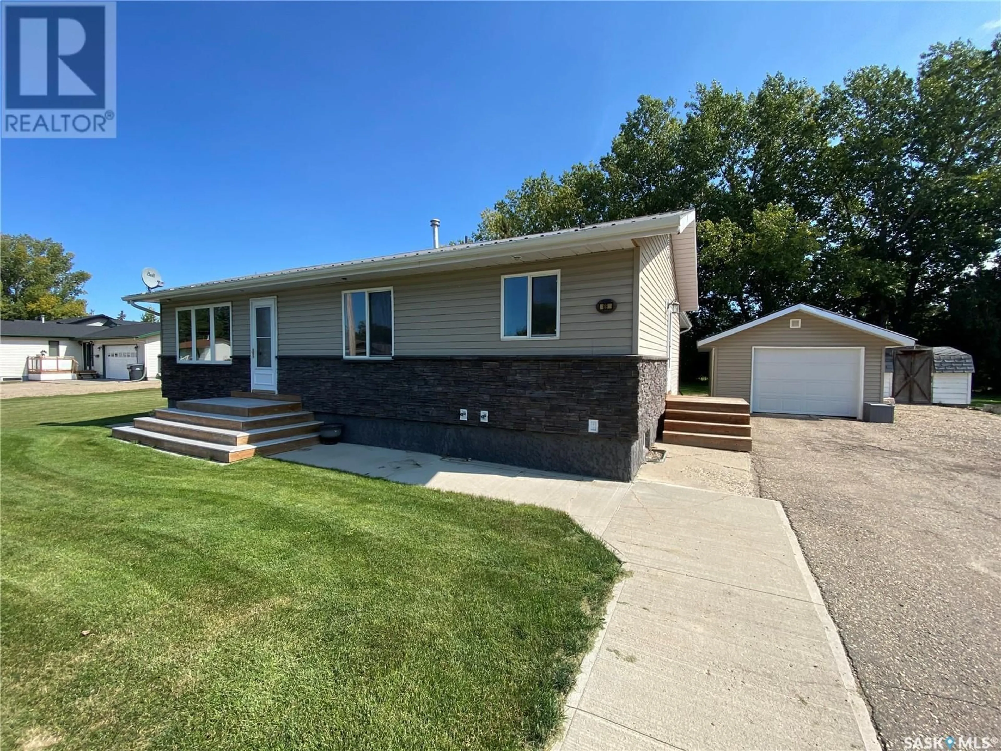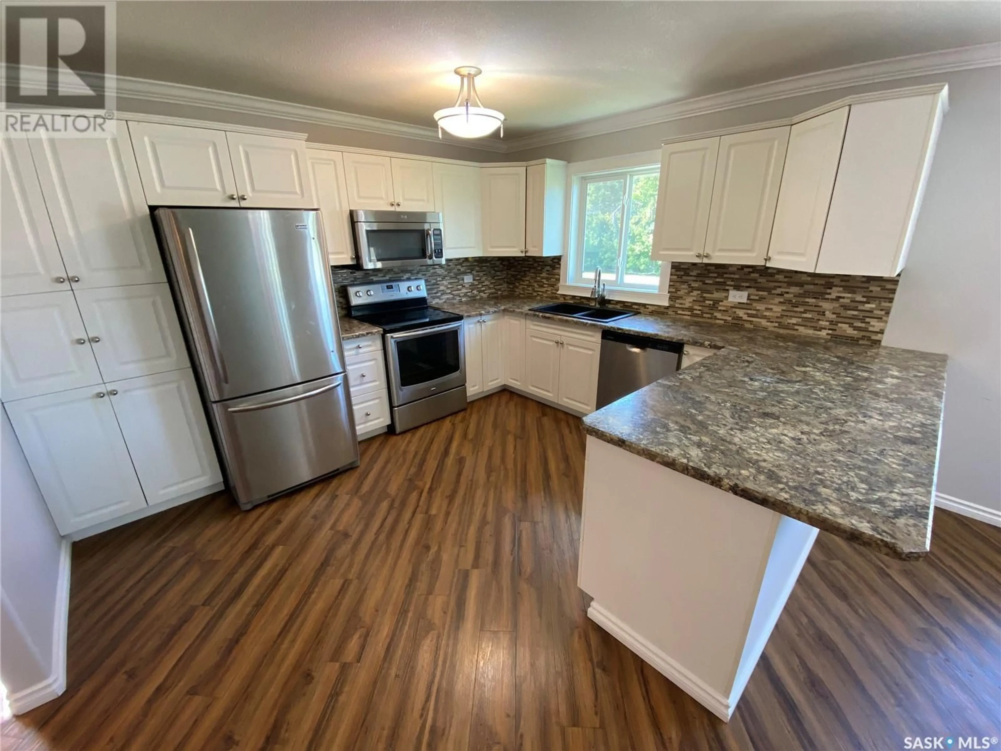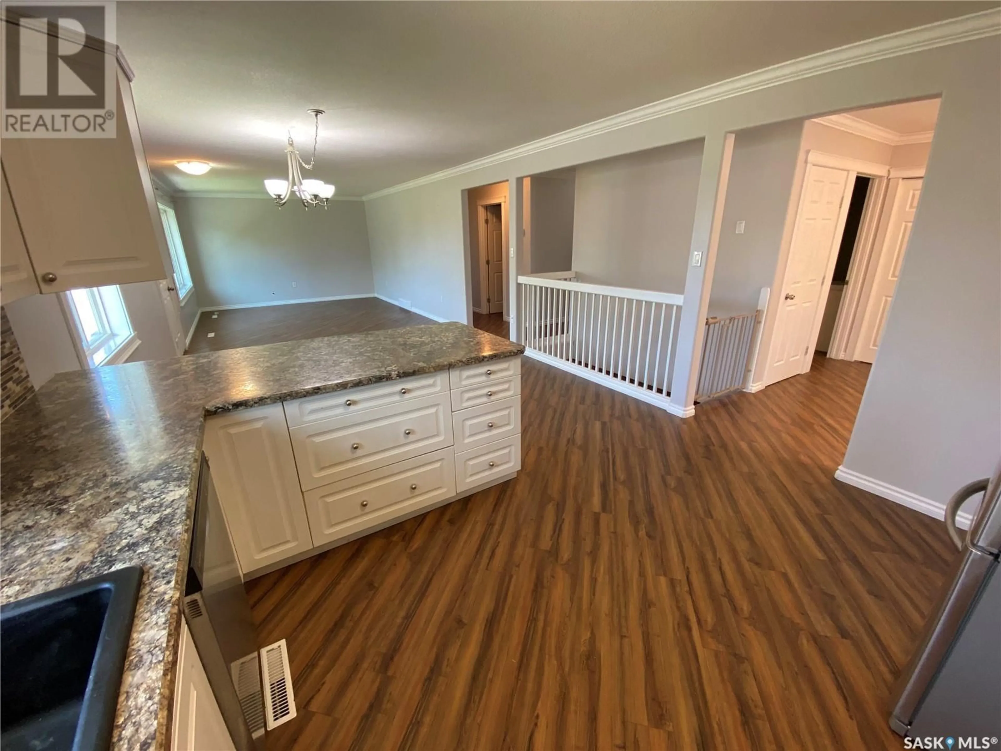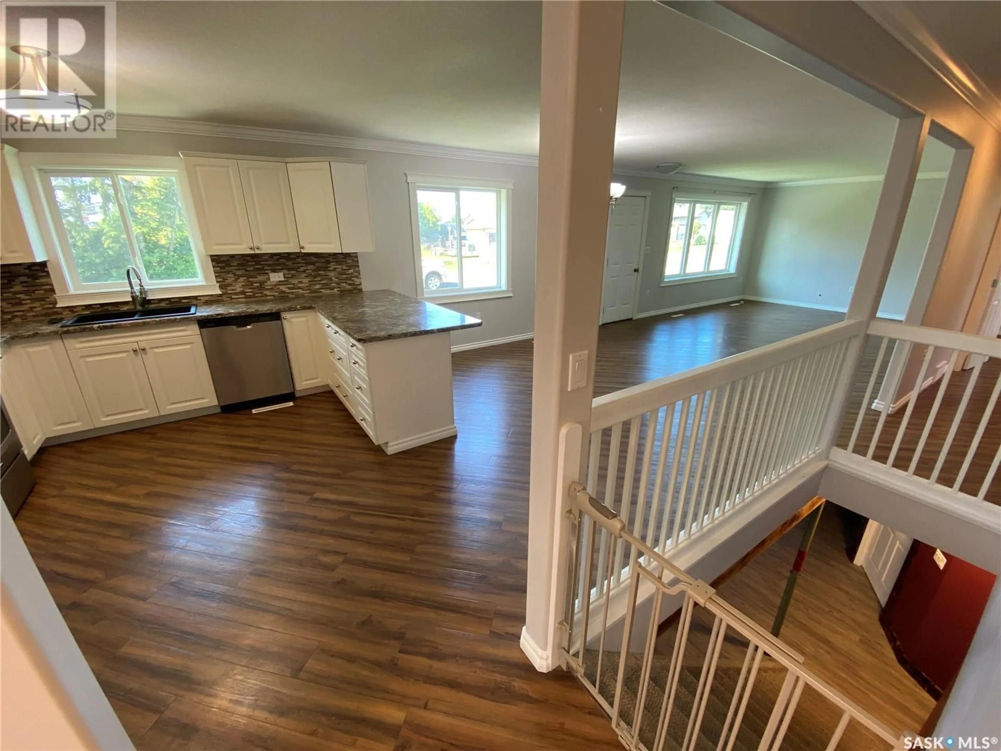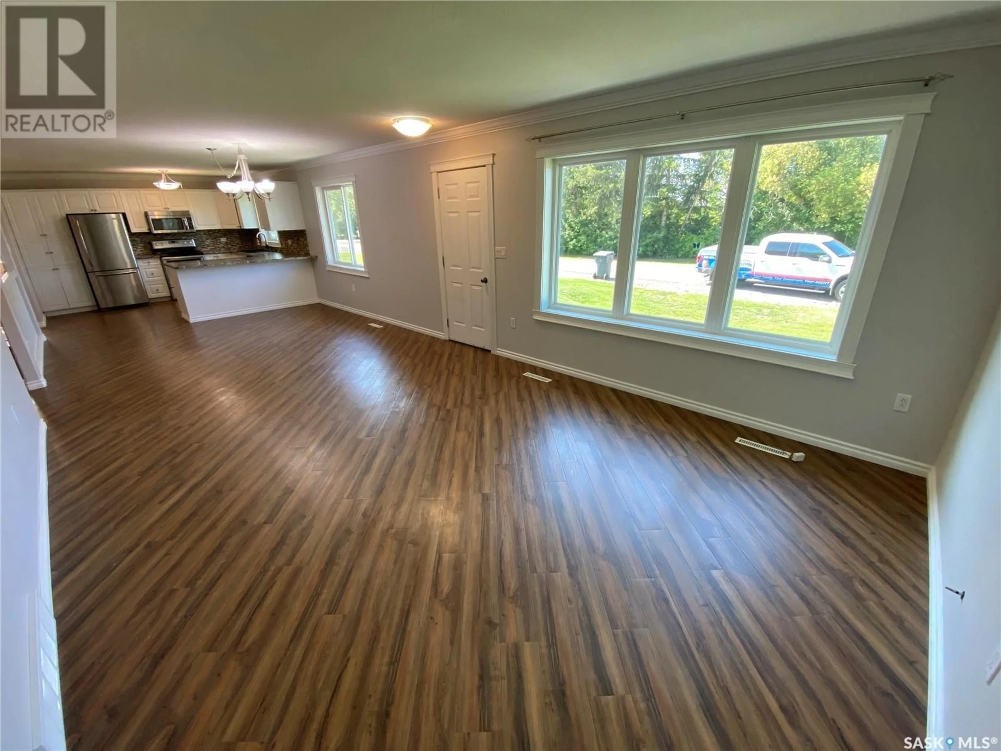69 Gordon AVENUE E, Yorkton, Saskatchewan S3N3S9
Contact us about this property
Highlights
Estimated ValueThis is the price Wahi expects this property to sell for.
The calculation is powered by our Instant Home Value Estimate, which uses current market and property price trends to estimate your home’s value with a 90% accuracy rate.Not available
Price/Sqft$232/sqft
Est. Mortgage$1,842/mo
Tax Amount ()-
Days On Market106 days
Description
69 Gordon Avenue East is ready for your family to move right in. This 1844 sq ft bungalow features massive space in the home and the yard with a 129’ x 141’ lot size. As you enter the home, the large foyer with double closets and room for benches to take off the shoes and coats. From here you enter your open concept layout with kitchen extending into the dining area and lastly to the living room. The master bedroom is at the back of the home and features an ensuite as well as a massive walk-in closet. Space for all the king-sized furniture and patio doors out to the backyard deck area which you can construct how you would like. Three additional large bedrooms along with the full 4-piece bath. Also, on the main floor off the entranceway way is your oversized. in floor laundry room with additional sink. Downstairs there is so much room to entertain your family and friends. The first rec room area features checkered plated walls, and a wet bar roughed in area. Secondary games/theatre/family room allows for big screen tv’s sound systems and large sectional sofas. Also, another oversized bedroom at 16’x11’ to make it the 5th bedroom in the home. An additional 3-piece bath along with a separate storage space and large utility room area complete with upgraded furnace. The home received a major addition in 2011 with an ICF foundation and the additional sq footage. Basement walls are spray foamed and weeping tile in place. There is a 14x24 single detached garage but loads of room for that oversized triple or quad garage to build and still has large amount of space in the yard. Situated in the east end of the city on a quiet street and close to the shopping in the east end and dual elementary schools. Bring your family, bring all your toys to park in the yard and enjoy your new home! Make it yours today. (id:39198)
Property Details
Interior
Features
Main level Floor
Laundry room
8'1 x 8'8Foyer
measurements not available x 9 ftKitchen
12'1 x 12'7Dining room
13'6 x 12'7
