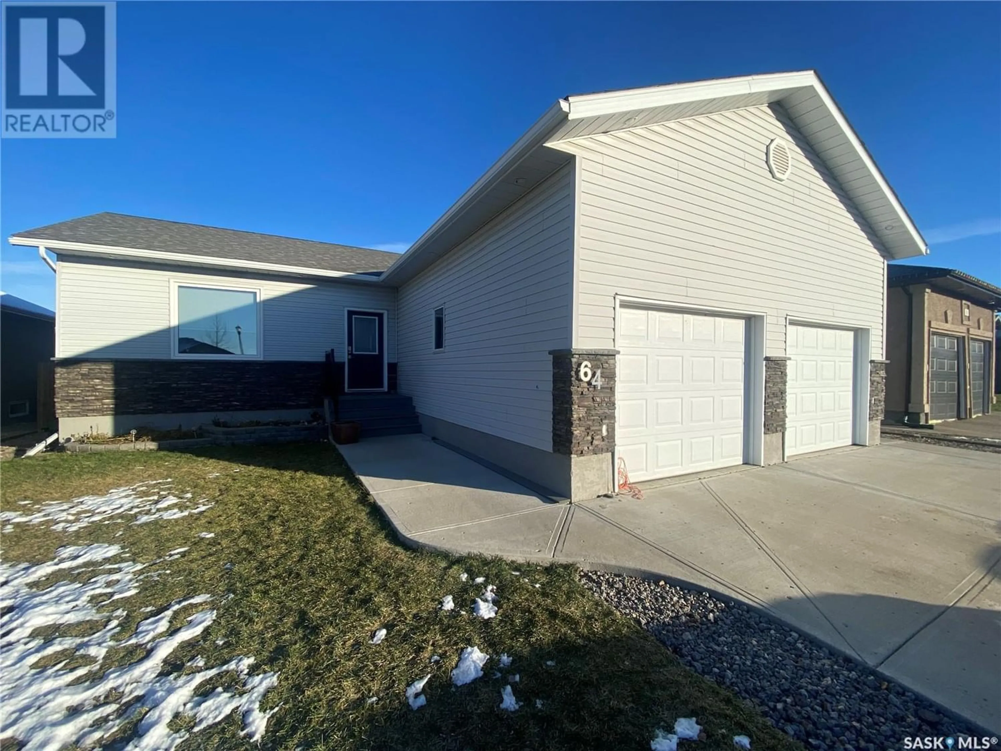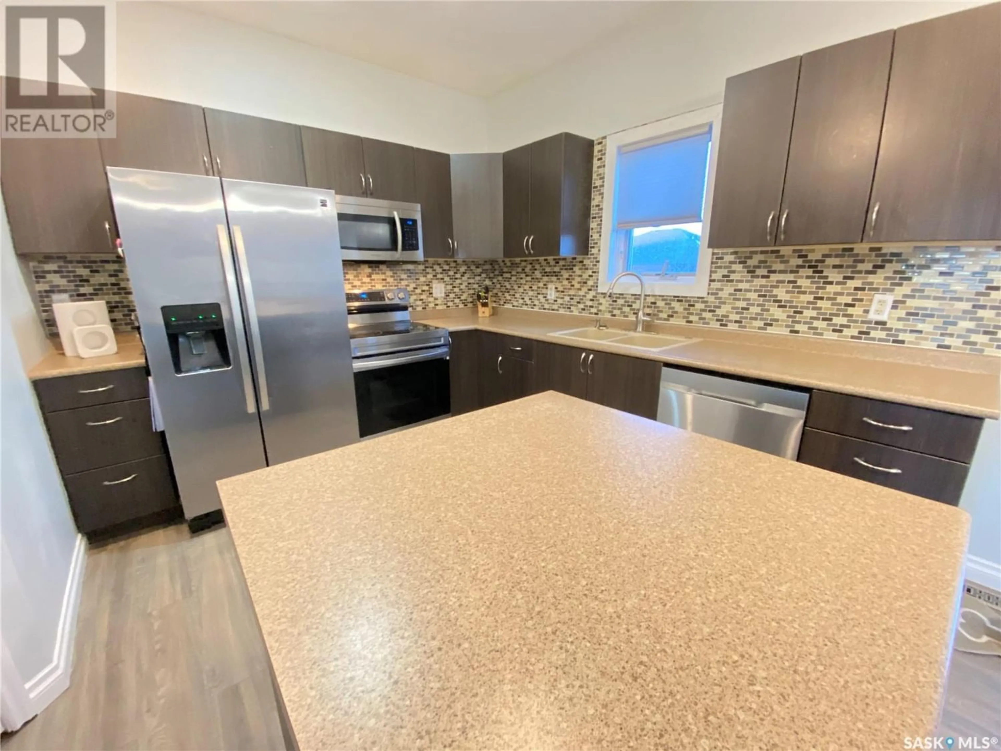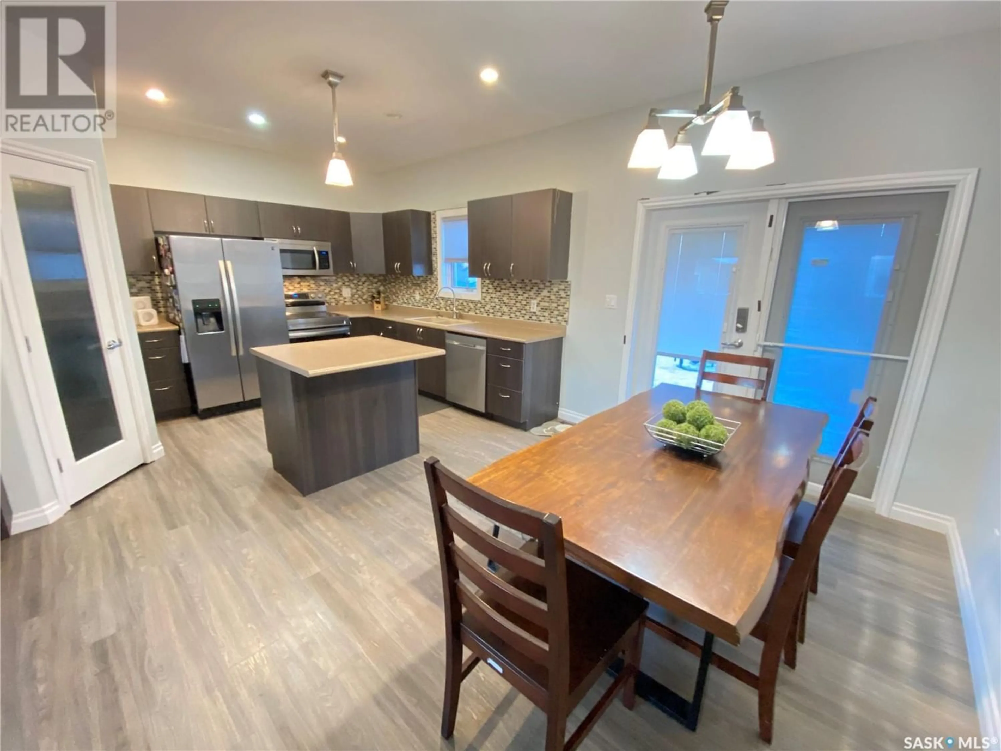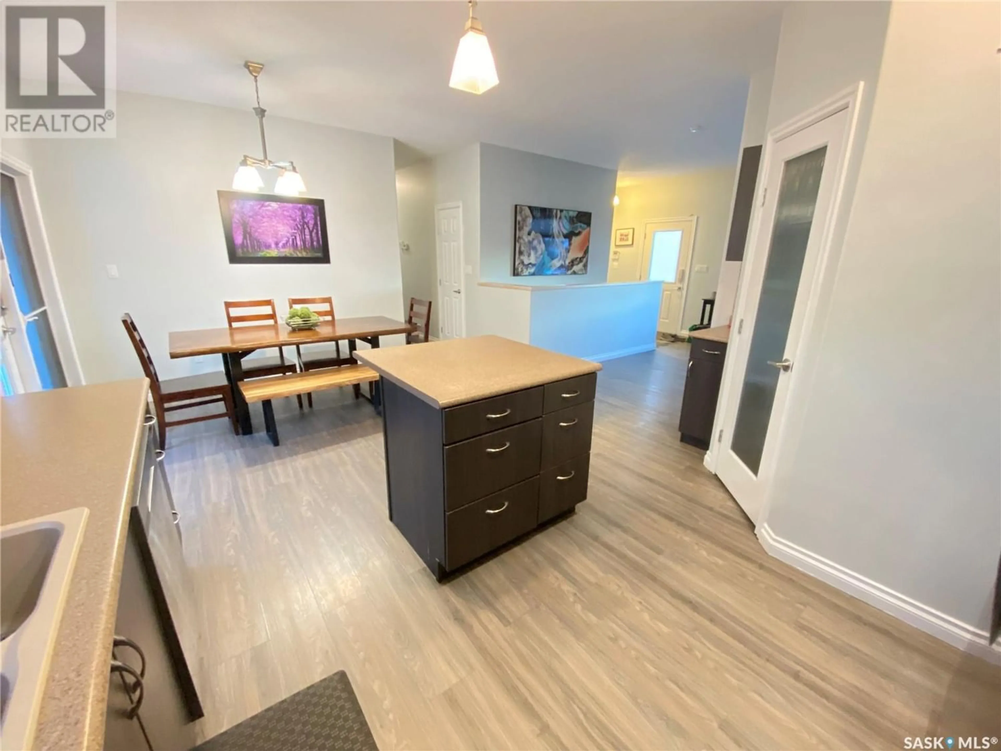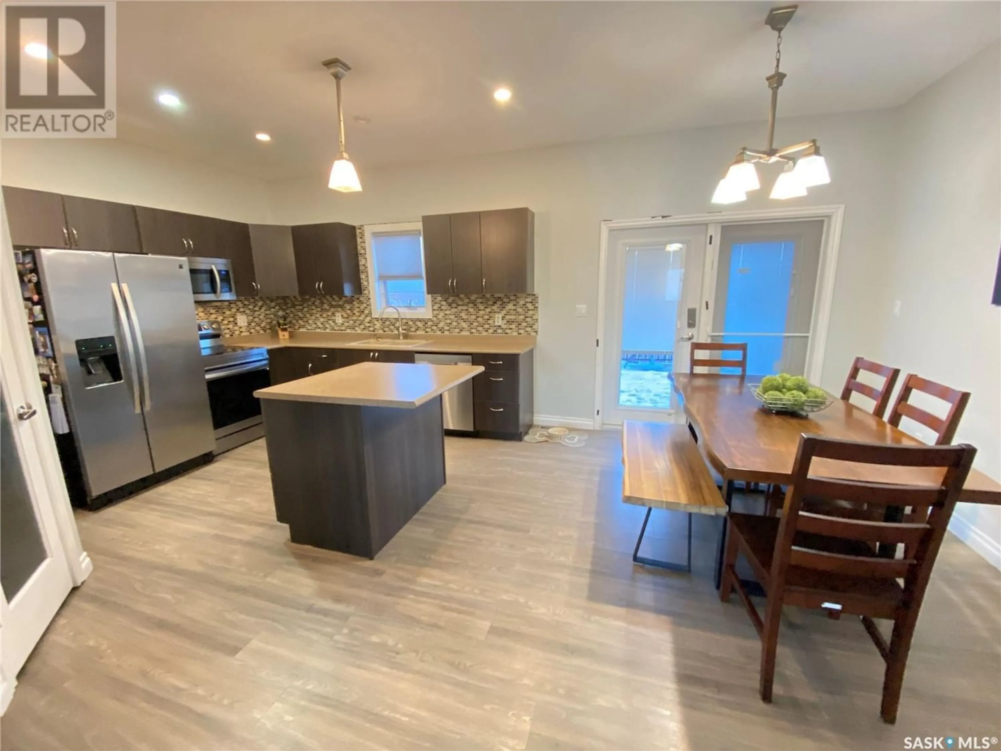64 Stillwater BAY, Yorkton, Saskatchewan S3N0E6
Contact us about this property
Highlights
Estimated ValueThis is the price Wahi expects this property to sell for.
The calculation is powered by our Instant Home Value Estimate, which uses current market and property price trends to estimate your home’s value with a 90% accuracy rate.Not available
Price/Sqft$334/sqft
Est. Mortgage$1,811/mo
Tax Amount ()-
Days On Market1 year
Description
Welcome to 64 Stillwater Bay. A move in ready home situated in the Riverside Grove Area of the city and on a desirable quiet bay. This 5-bedroom home, 3 baths is perfect for your family. The kitchen portrays generous amounts of cabinet and countertop space, pre island and a huge corner walk in pantry. The dining area allows for large gatherings on those special holidays with the family. Patio doors to your large fully fenced yard and a massive deck to entertain and enjoy the BBQ. The living room flows off the dining area with the basement staircase and large front entrance foyer and access to your garage off to the side. Master Bedroom has room for king size furniture and a walk-in closet along with a 3-piece ensuite with tiled shower. 2 additional bedrooms for the kids or office along with the full 4-piece bath complete the main floor. Heading to the ICF basement which you will enjoy the large windows allowing the natural light to come into that level. Wide open space for the family to enjoy a big game or favorite movie on the big screen. Space to build a wet bar if desired and lots of room for your based gym. 2 additional bedrooms in the basement for guests and the growing family along with a beautiful 3-piece washroom with titled walk-in shower. Separate storage room along with the laundry room so there is plenty to store all the seasonal and extra belongings. With 1260 sq ft this 5-bedroom home exhibits its space very well and is ready for your family to enjoy. Numerous upgrades to flooring, appliances and recently a new water heater. Within a short walking distance to the dual elementary school makes this the perfect opportunity. (id:39198)
Property Details
Interior
Features
Basement Floor
Other
22 ft x 26 ftLaundry room
8 ft x 12 ft ,9 in3pc Bathroom
6 ft x 12 ft ,7 inStorage
6 ft ,9 in x 8 ftProperty History
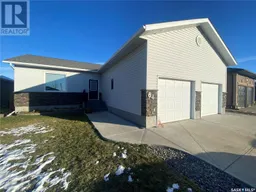 24
24
