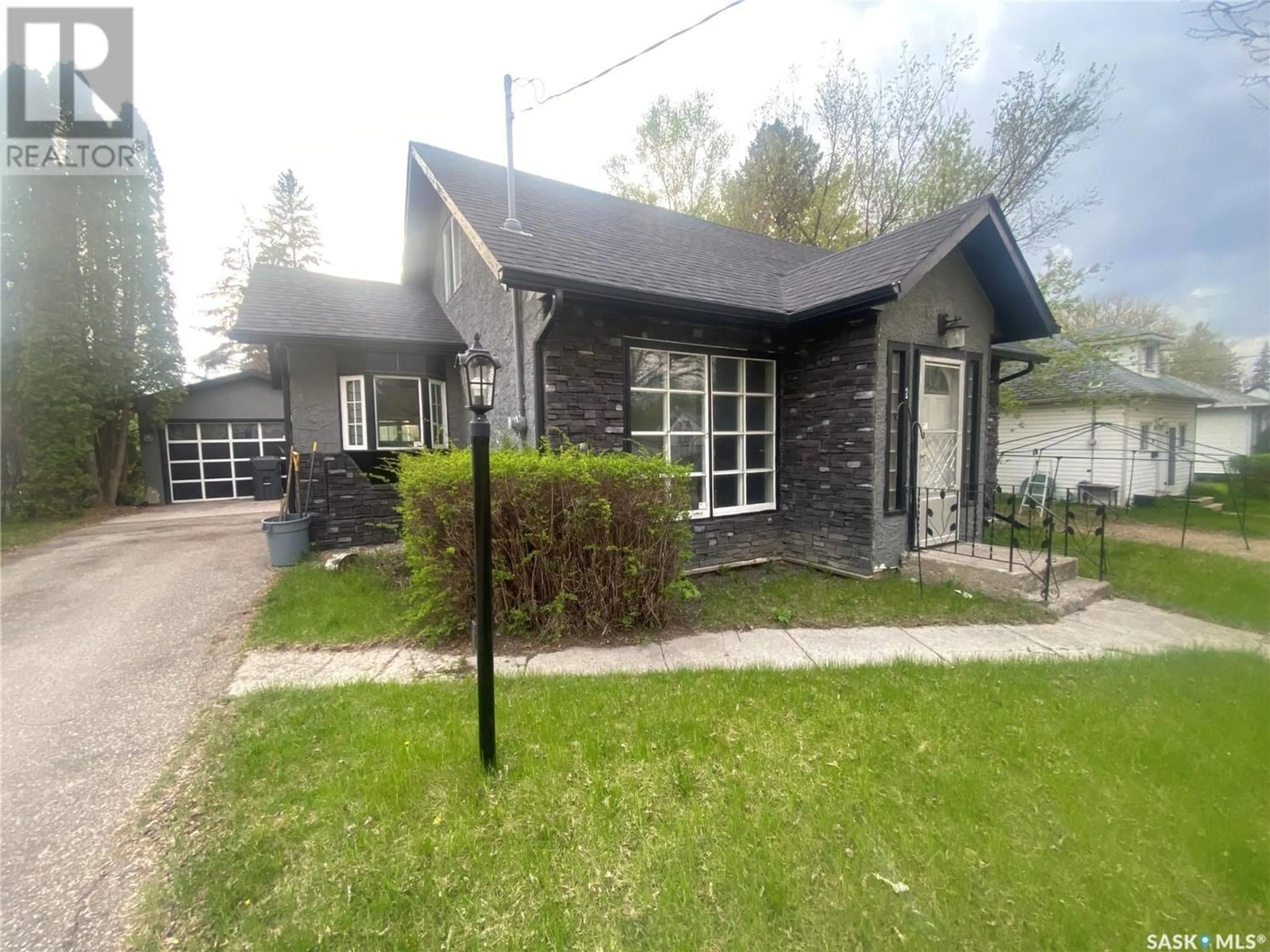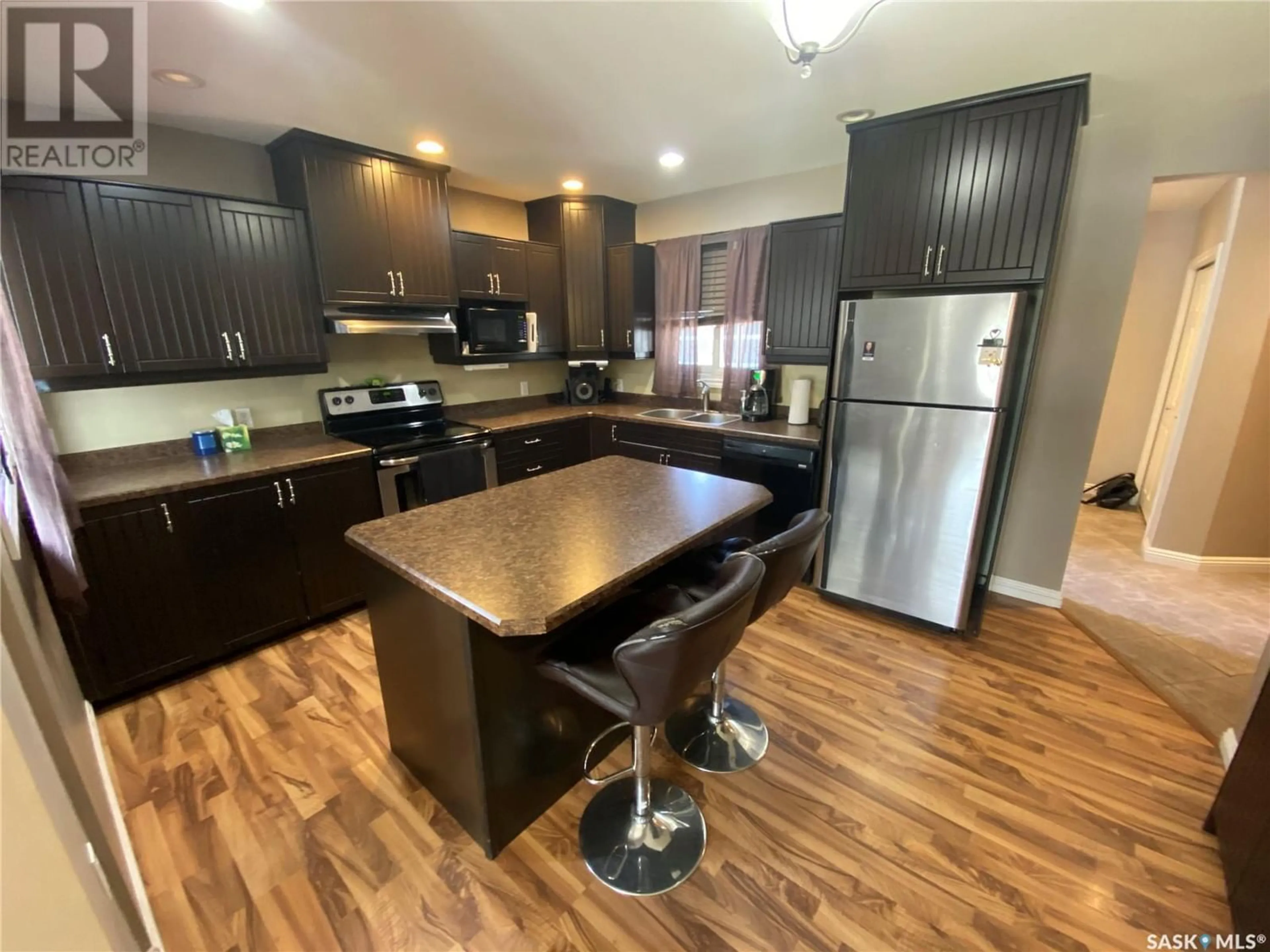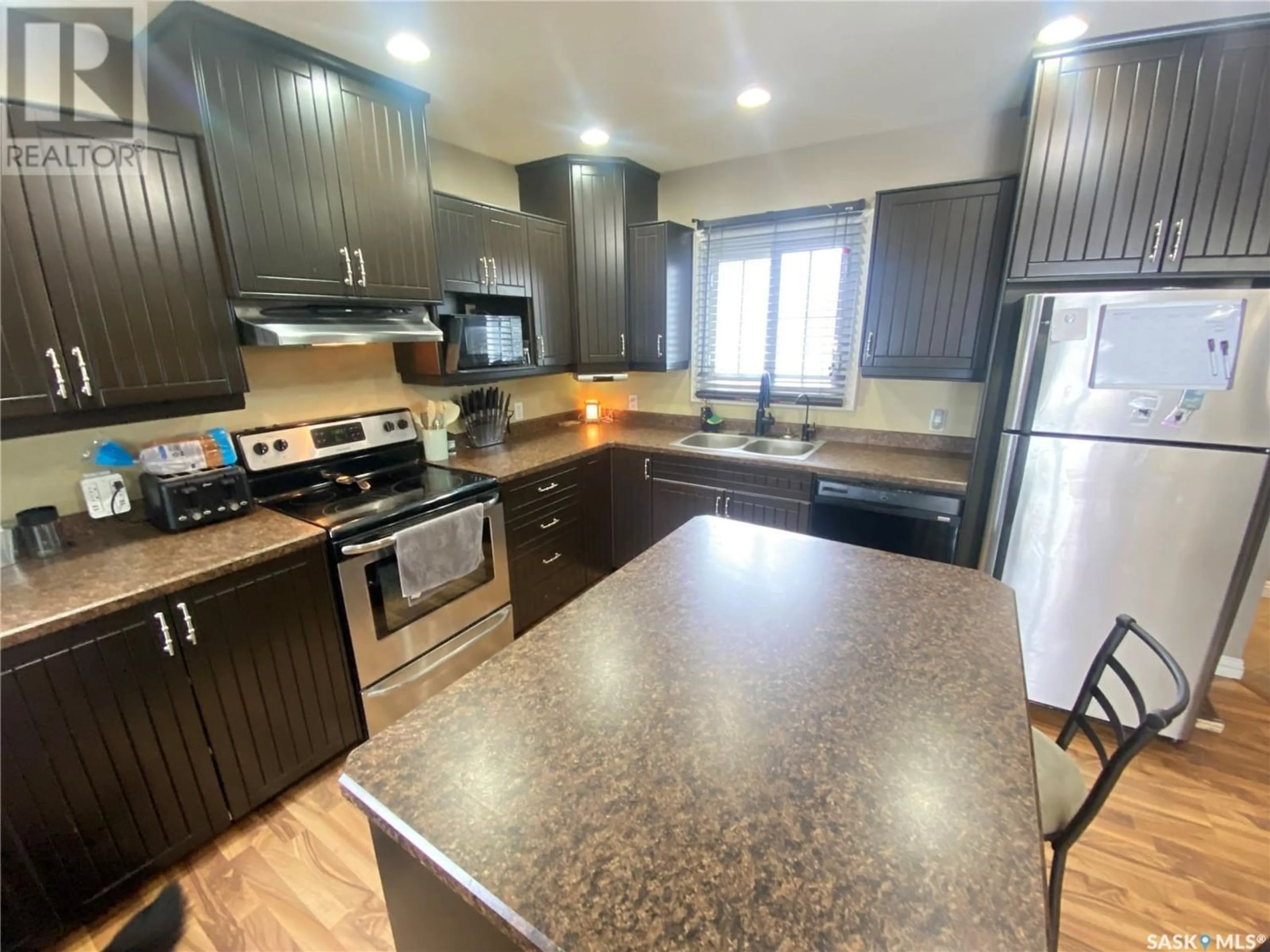62 Haultain AVENUE, Yorkton, Saskatchewan S3N1X7
Contact us about this property
Highlights
Estimated ValueThis is the price Wahi expects this property to sell for.
The calculation is powered by our Instant Home Value Estimate, which uses current market and property price trends to estimate your home’s value with a 90% accuracy rate.Not available
Price/Sqft$133/sqft
Est. Mortgage$856/mo
Tax Amount ()-
Days On Market201 days
Description
62 Haultain Ave is ready for your family. Just under 1500 sq ft on two levels in this home which features a large kitchen along with a center sit-up island. The large dining area flows off the kitchen area and provides a large space to celebrate those special occasions with the family. The master bedroom is on the main floor along with a 4-piece washroom and main floor laundry. The living room area provides a cozy space which has access to an additional room currently used as an office. Sliding doors to your covered deck and massive lot that is fully fenced for the kids and pets. An additional 2-piece washroom on the main floor of the kitchen as well. Heading upstairs to your loft space along with two additional bedrooms. The basement is under development and allows for an additional bedroom or rec room space. Outside the single detached garage 16 x 23’6 allows to store the truck and all your extra storage requirements. The home has received extensive renovations including a new roof, furnace, water, heater, central air unit, water softener and RO system last year. Situated high on the street and close to the hospital and St. Mary’s elementary school. A terrific opportunity for your new or growing family. Make it yours today! (id:39198)
Property Details
Interior
Features
Main level Floor
Kitchen
12' x 14'Dining room
10'5 x 15'3Living room
15'6 x 17'2Office
7'6 x 9'2Property History
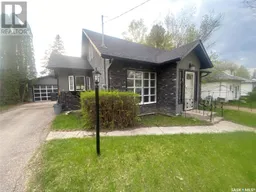 23
23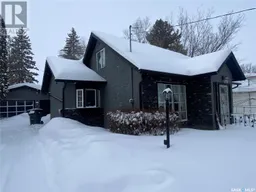 24
24
