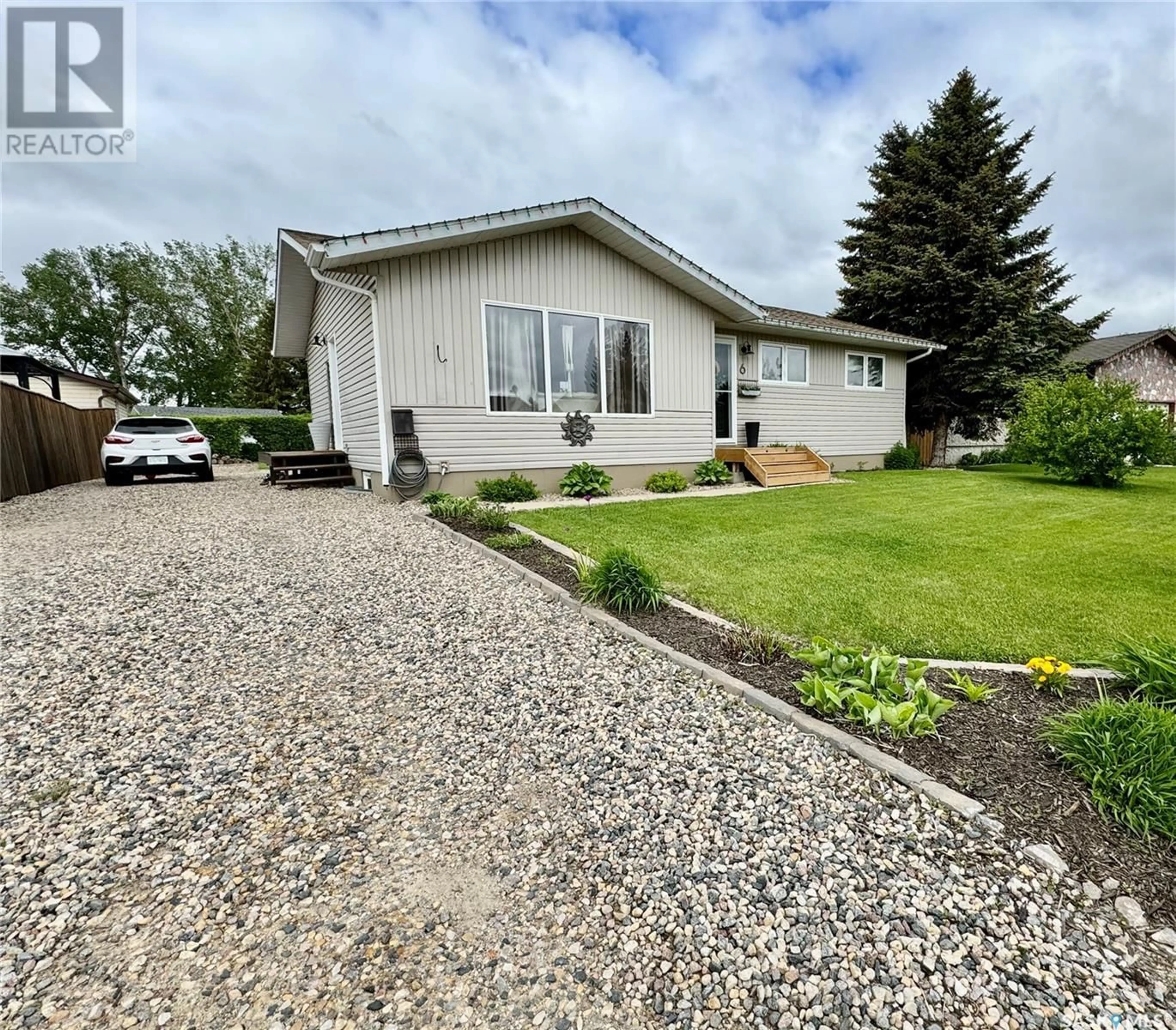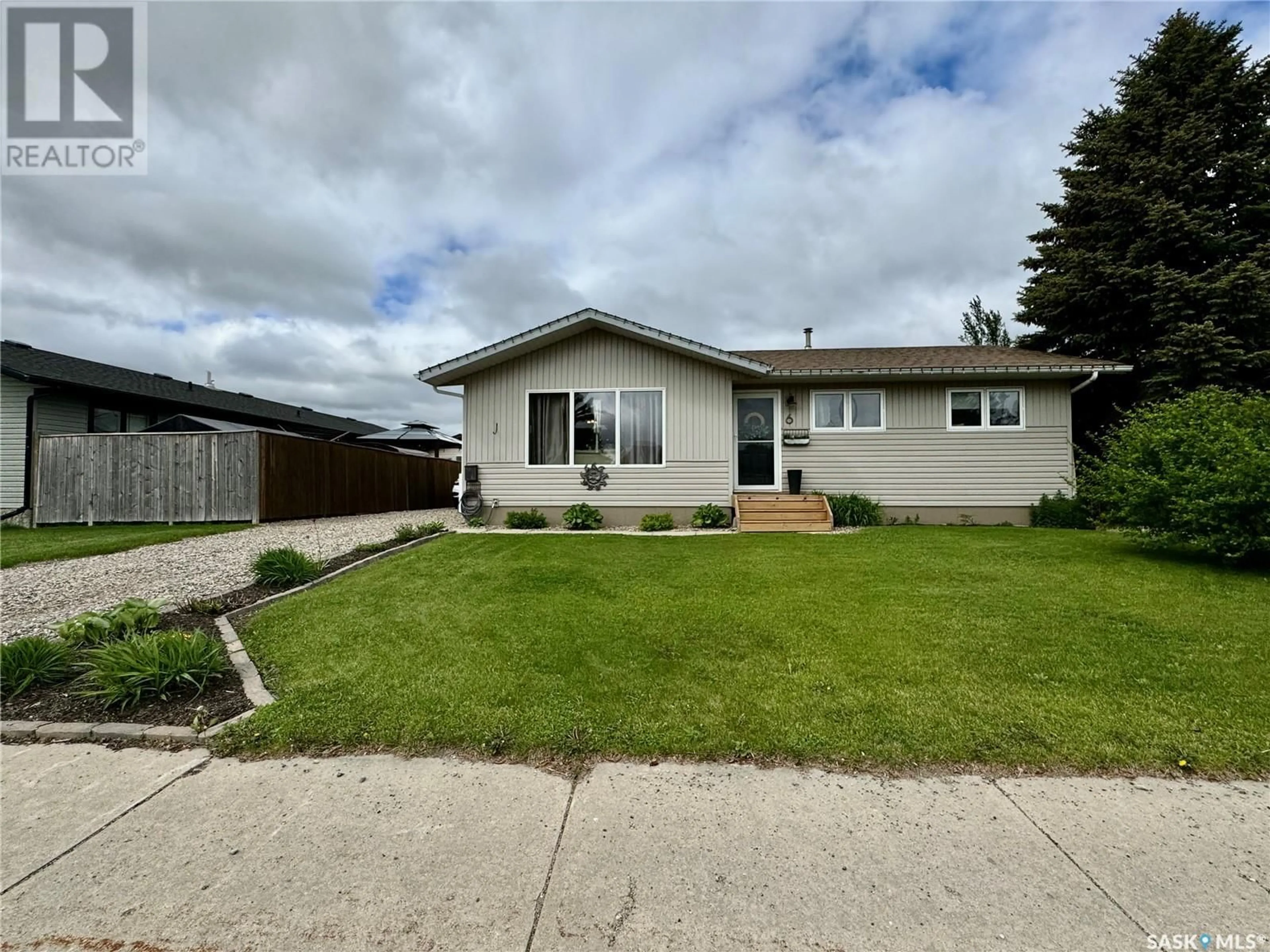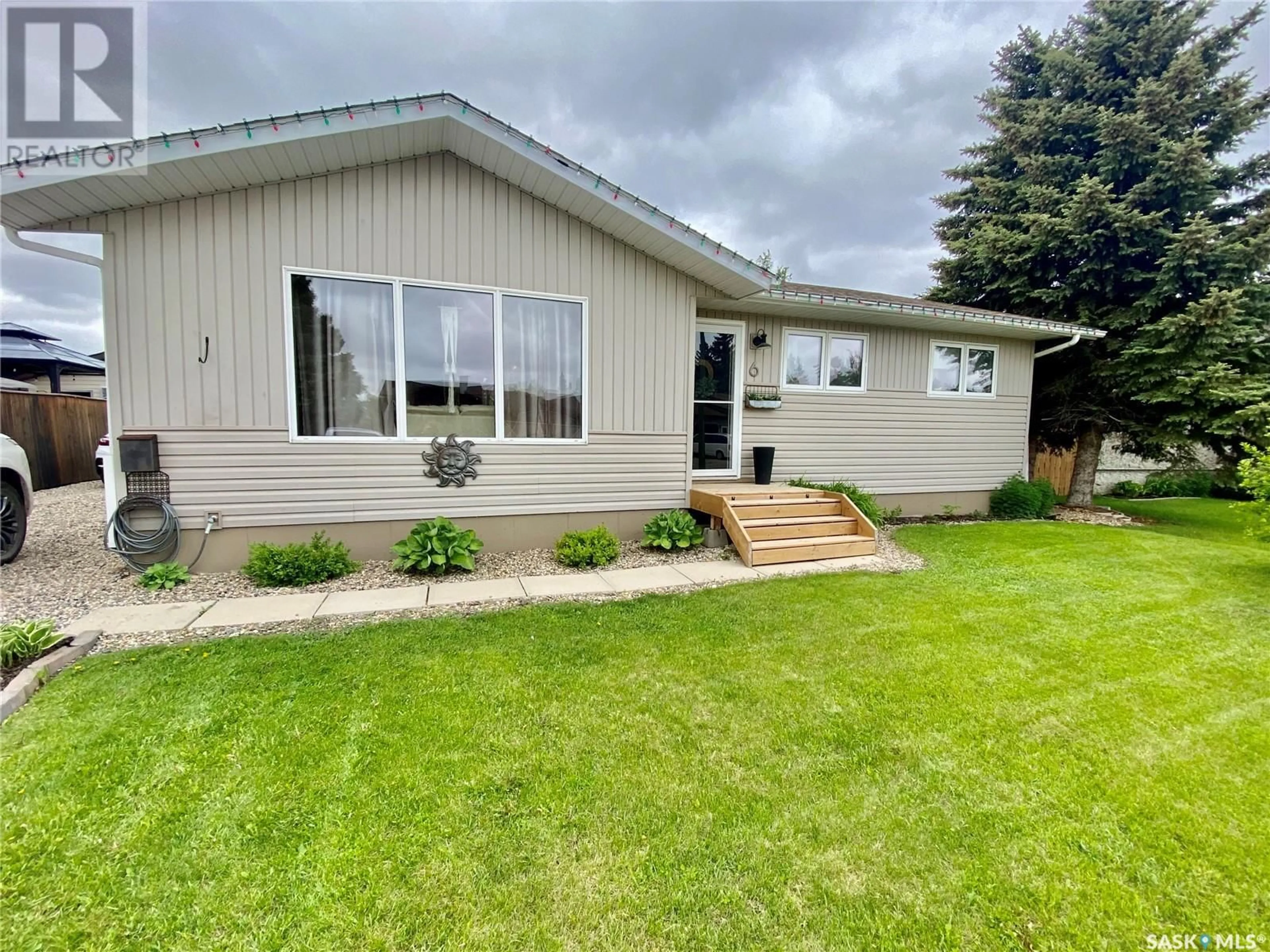6 Matheson CRESCENT, Yorkton, Saskatchewan S3N3M3
Contact us about this property
Highlights
Estimated ValueThis is the price Wahi expects this property to sell for.
The calculation is powered by our Instant Home Value Estimate, which uses current market and property price trends to estimate your home’s value with a 90% accuracy rate.Not available
Price/Sqft$236/sqft
Est. Mortgage$1,095/mth
Tax Amount ()-
Days On Market37 days
Description
Welcome to 6 Matheson Cres in Yorkton SK! This home is located in the Heritage Heights Area of East Yorkton. The school K-8 School Zones are MC Knoll and St. Michael's. Driving up to the property you will be welcomed to a large drive way area that goes right to the back of the property allowing parking for RV and extra vehicles. Entering the home you will find an updated kitchen (2009-2012) with custom maple cabinets as well as included fridge, stove, dishwasher, and over the stove microwave. The southwest facing PVC windows allow lots of natural sunlight into the kitchen. Enjoy meals in the dining room area with direct entry to the 16x20 deck. The open concept style allows clear views of the kitchen, dining room, and large living room. Down the hall you will find three good sized bedrooms. The master bedroom features a 2-piece ensuite. The main floor living space is completed with a 4-piece bathroom. Moving down stairs, you will be welcomed to a large rec room area. The den is currently used as a bedroom. There is a storage room that can also be concerted to a bedroom. The rough plumbing is done to allow a third bathroom in the basement. The basement den and rough bathroom framing was done in the winter of 2023. The utility room houses the 100 amp panel, furnace with central air, water heater (2023), and sump pump. Moving outdoors, the deck with direct access to the dining room/kitchen area. The back yard has lawn with an area for a garden. Lots of parking space for an RV. Exterior home is maintenance free with vinyl siding, PVC windows, and shingles (2022). This home is located in an excellent family neighbourhood in the east end of Yorkton. (id:39198)
Property Details
Interior
Features
Basement Floor
Other
14'7" x 20'1"Den
9'3" x 17'4"Storage
11'3" x 16'6"Laundry room
9'3" x 15'Property History
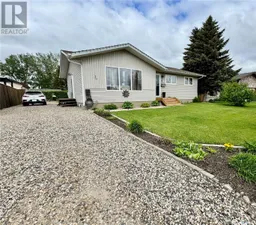 26
26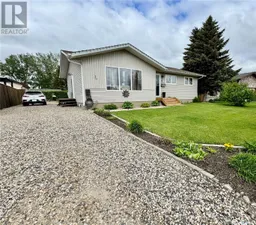 26
26
