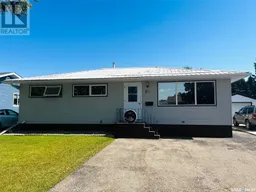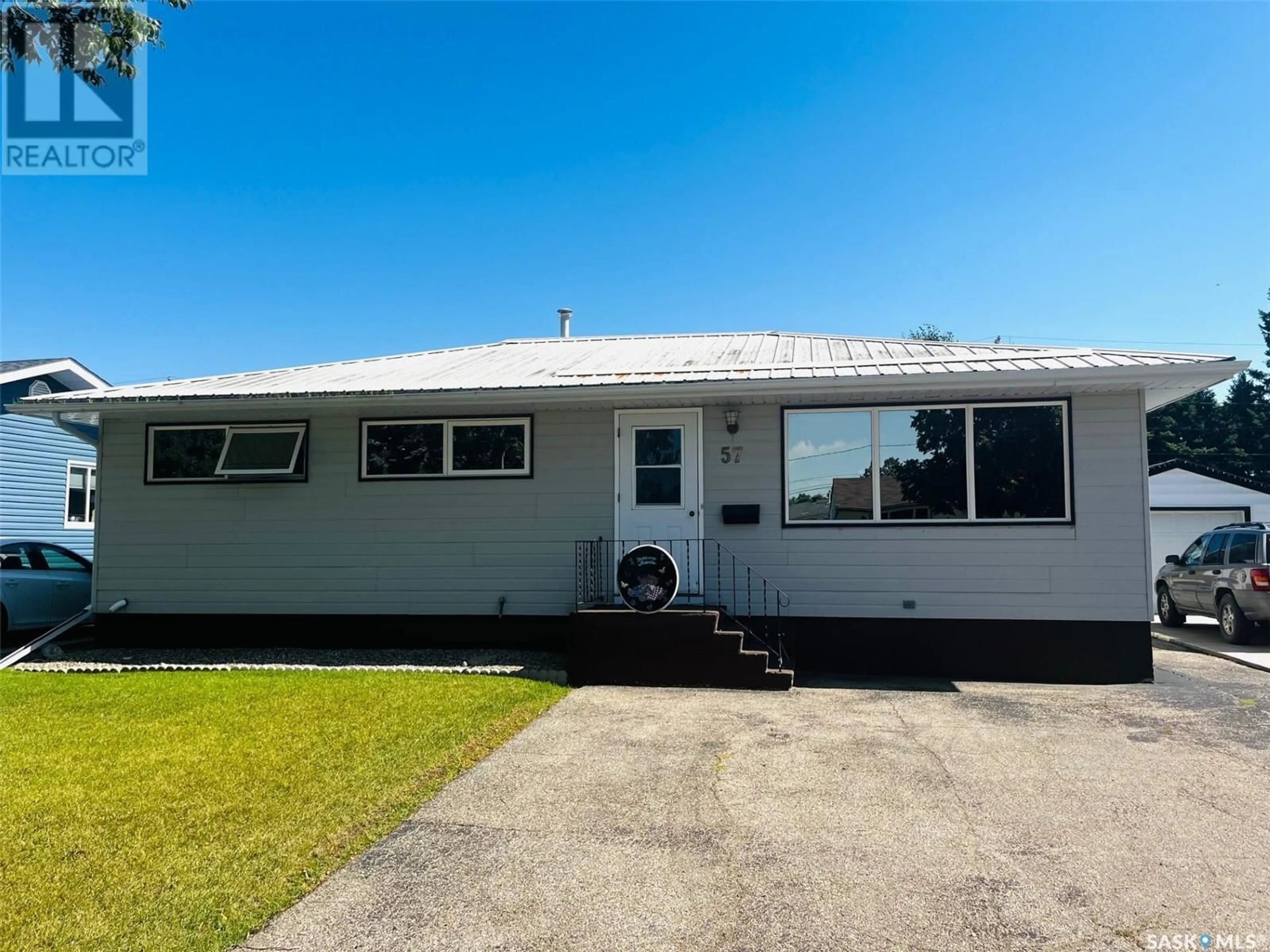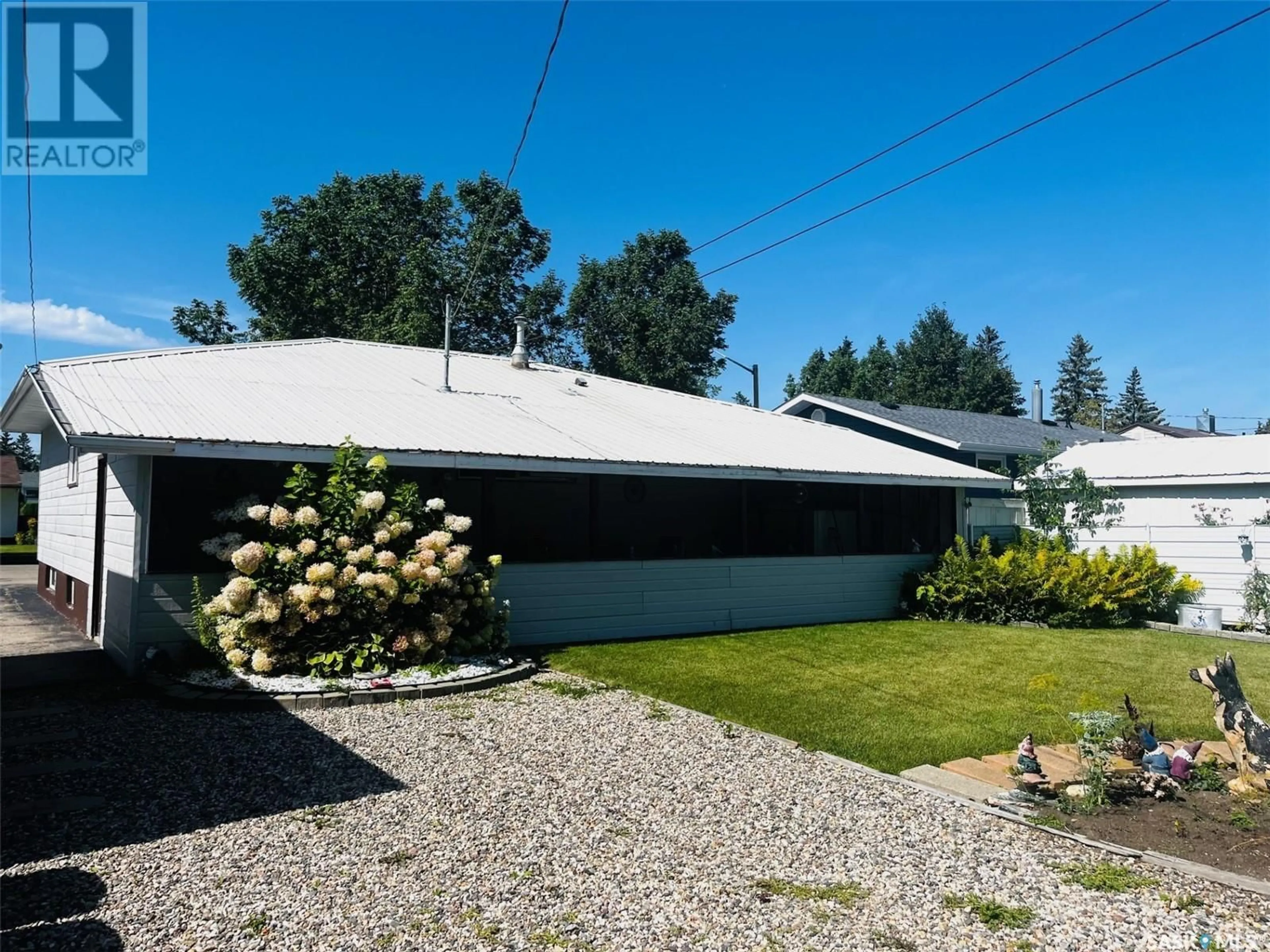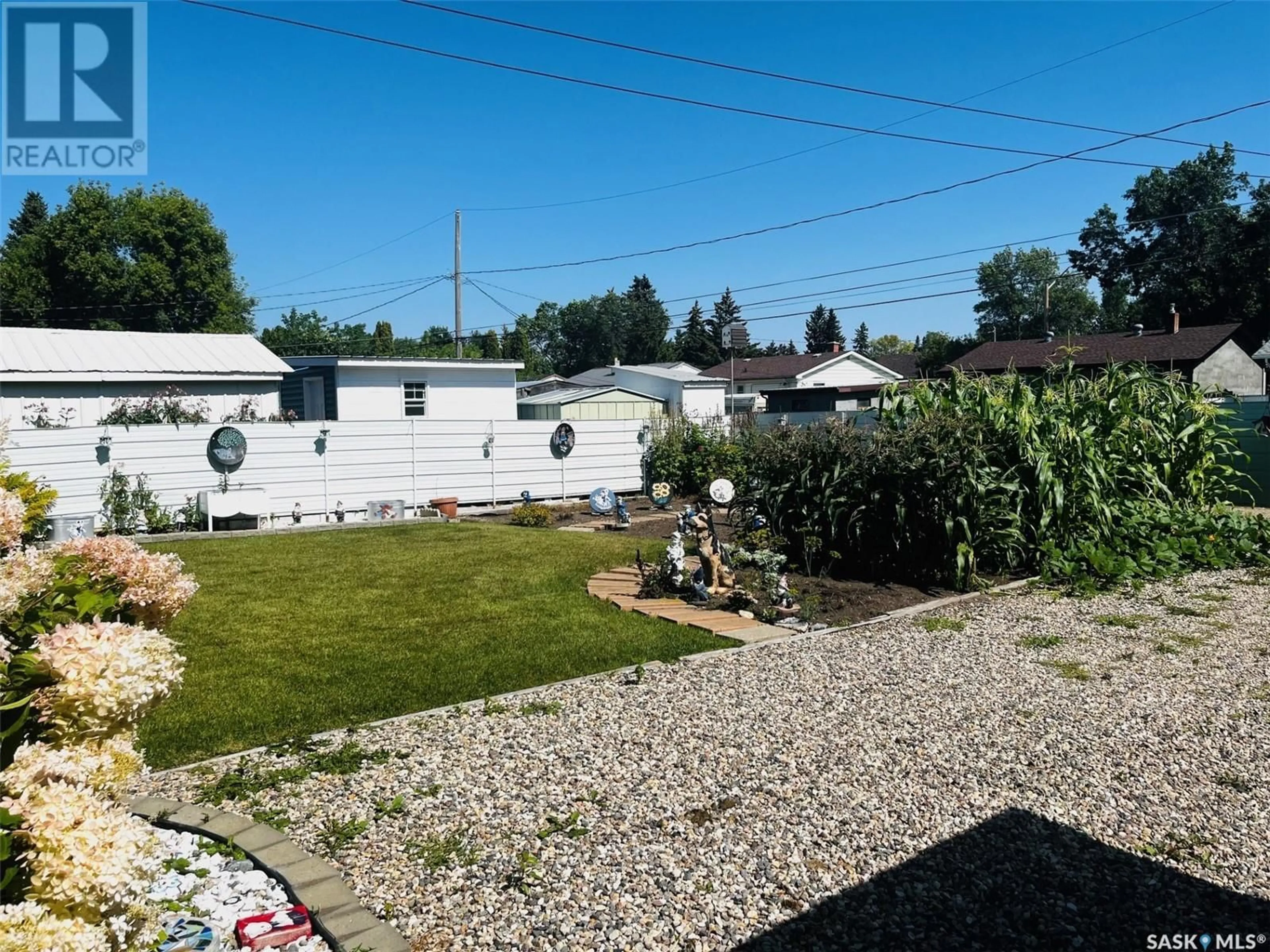57 Wallace AVENUE, Yorkton, Saskatchewan S3N2E6
Contact us about this property
Highlights
Estimated ValueThis is the price Wahi expects this property to sell for.
The calculation is powered by our Instant Home Value Estimate, which uses current market and property price trends to estimate your home’s value with a 90% accuracy rate.Not available
Price/Sqft$177/sqft
Est. Mortgage$794/mth
Tax Amount ()-
Days On Market32 days
Description
Welcome to the perfect starter home located on a quiet tree-lined street and in a great neighborhood! This home 1040/SF home has a concrete foundation and a number of great upgrades. The main floor has three bedrooms, 4-piece bath, a large living room, dining room, and plenty of storage and counter space in the kitchen. The basement is finished and includes a fourth bedroom, recreation room and plenty of room in the utility room, cold room and additional storage room. The RO system, fridge, stove, washer, dryer stays with the house, along with central AC and central Vac. The exterior has updated vinyl siding, triple pane windows, and a beautifully landscaped back yard and garden area. You can also stay cool under the 12x40 covered patio area, with concrete pad to accommodate your barbecue and outdoor entertaining. This property won't last long, so make an appointment to view it soon! (id:39198)
Property Details
Interior
Features
Basement Floor
Other
26'4 x 11'7Bedroom
11'8 x 11'3Laundry room
12'10 x 12'11Storage
10'2 x 11'4Property History
 24
24


