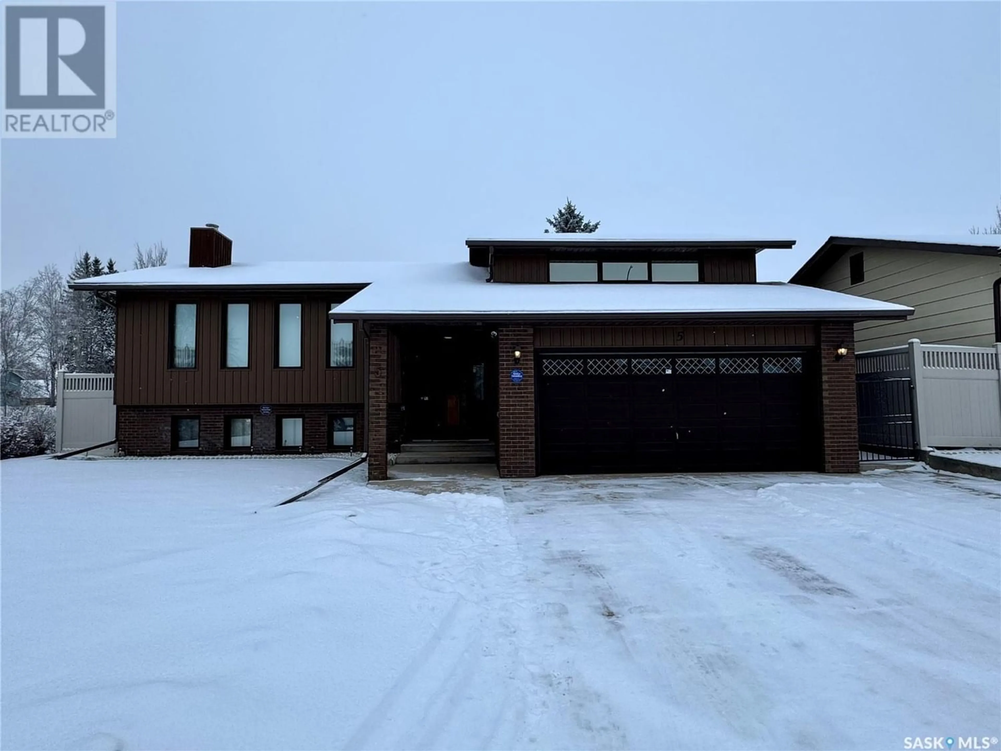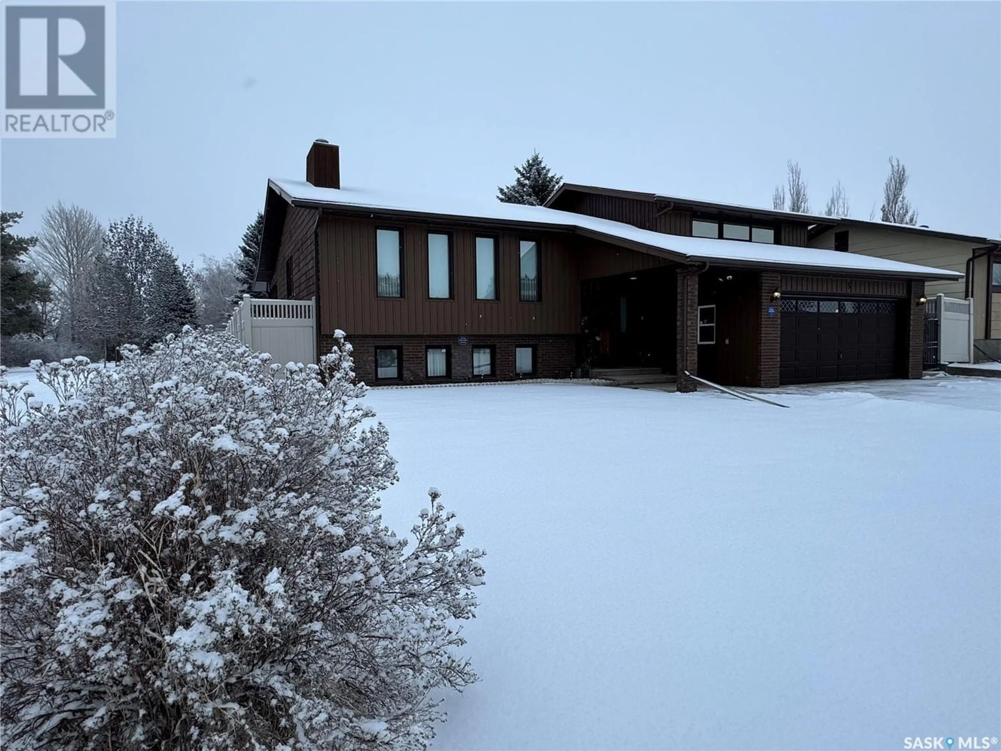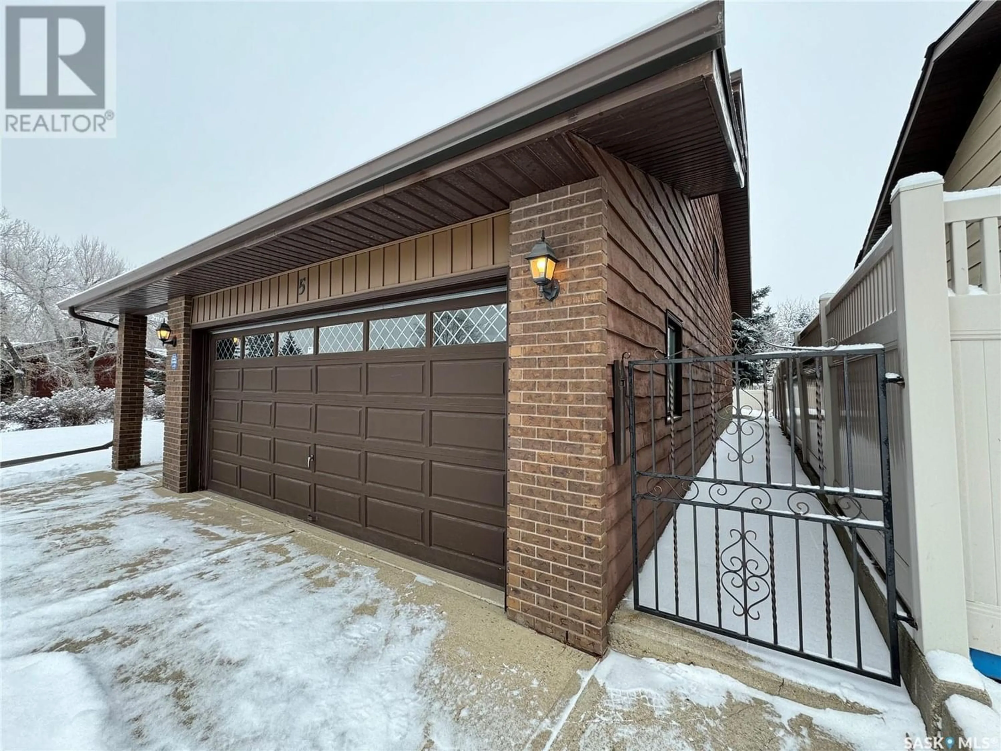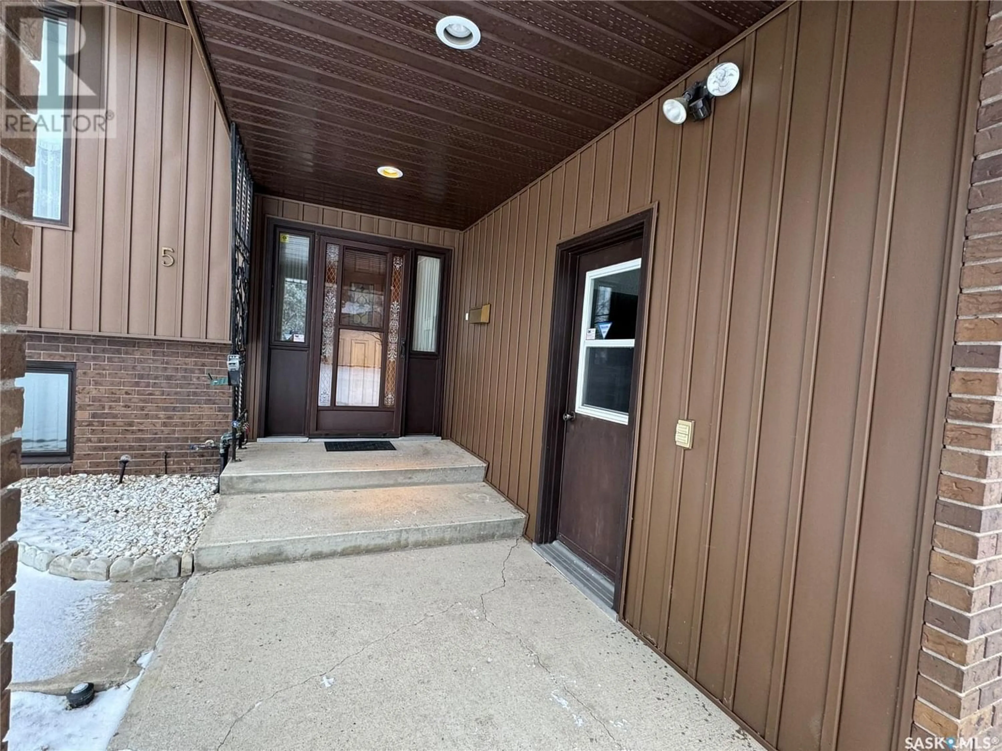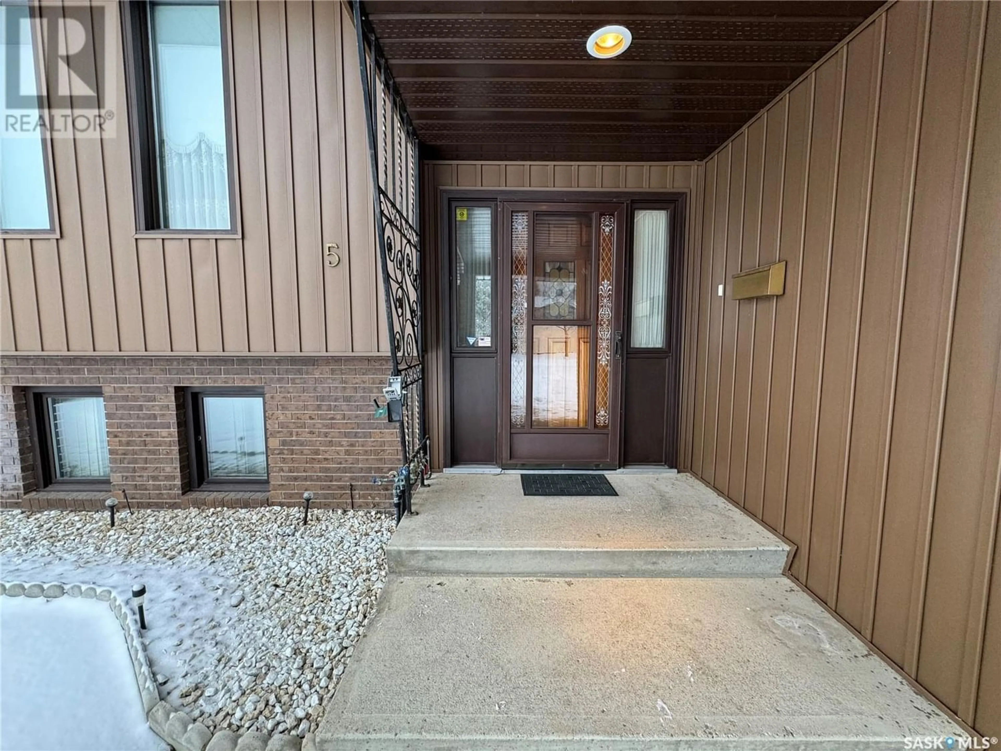5 Sunset DRIVE S, Yorkton, Saskatchewan S3N3R5
Contact us about this property
Highlights
Estimated ValueThis is the price Wahi expects this property to sell for.
The calculation is powered by our Instant Home Value Estimate, which uses current market and property price trends to estimate your home’s value with a 90% accuracy rate.Not available
Price/Sqft$223/sqft
Est. Mortgage$1,546/mo
Tax Amount ()-
Days On Market1 year
Description
Welcome to 5 Sunset Drive South Silver Heights area of Yorkton, SK! This meticulously maintained property offers a spacious and thoughtfully designed home, boasting 1613 square feet of main floor living space. The location is ideal, situated near Silver Heights Park, known for its winter ice rink and summer splash park. As you enter through the covered main entryway, you're greeted by a porch with ample closet space, perfect for stowing away outdoor gear. Ascend a few steps to the main floor, where large west-facing windows flood the extra-large living room with natural light. Stay warm on cool nights by the wood fireplace. The kitchen is a chef's delight with custom cupboards, updated fridge, and dishwasher. Enjoy quick meals in the kitchen or more formal dining in the separate dining room. Access the 10x22 closed deck directly from the kitchen, offering a perfect spot for outdoor relaxation. Moving down the hall, discover two generously sized bedrooms and a 4-piece bathroom. The second level hosts a spacious primary bedroom with double closets and a convenient 2-piece ensuite. The possibilities are endless in the basement, featuring a large rec and bonus room area with abundant natural light. A fourth bedroom and 3-piece bathroom complete the basement living space. The utility room showcases a mid-high furnace, central air conditioning, water heater (2020), water softener, central vac, air exchanger, 100 amp electrical panel, owned alarm system, and a sump pump. A separate entry from the basement leads to a fully insulated 20x23 garage with a 16' door and opener. Step into the fully fenced backyard, surrounded by newer PVC style fencing, and discover a well-maintained lawn and garden area with underground sprinklers. The covered deck provides additional outdoor living space with fully enclosed storage below. Conveniently located in the Columbia/St. Paul's K-8 school zone. Gas and Power around 120/month each. Vacant and easy to show! (id:39198)
Property Details
Interior
Features
Second level Floor
Primary Bedroom
18'7" x 11'8"2pc Ensuite bath
5'4" x 4'4"Property History
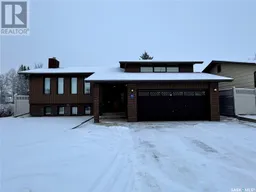 44
44
