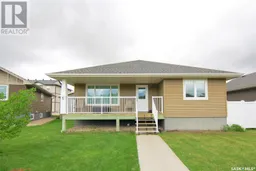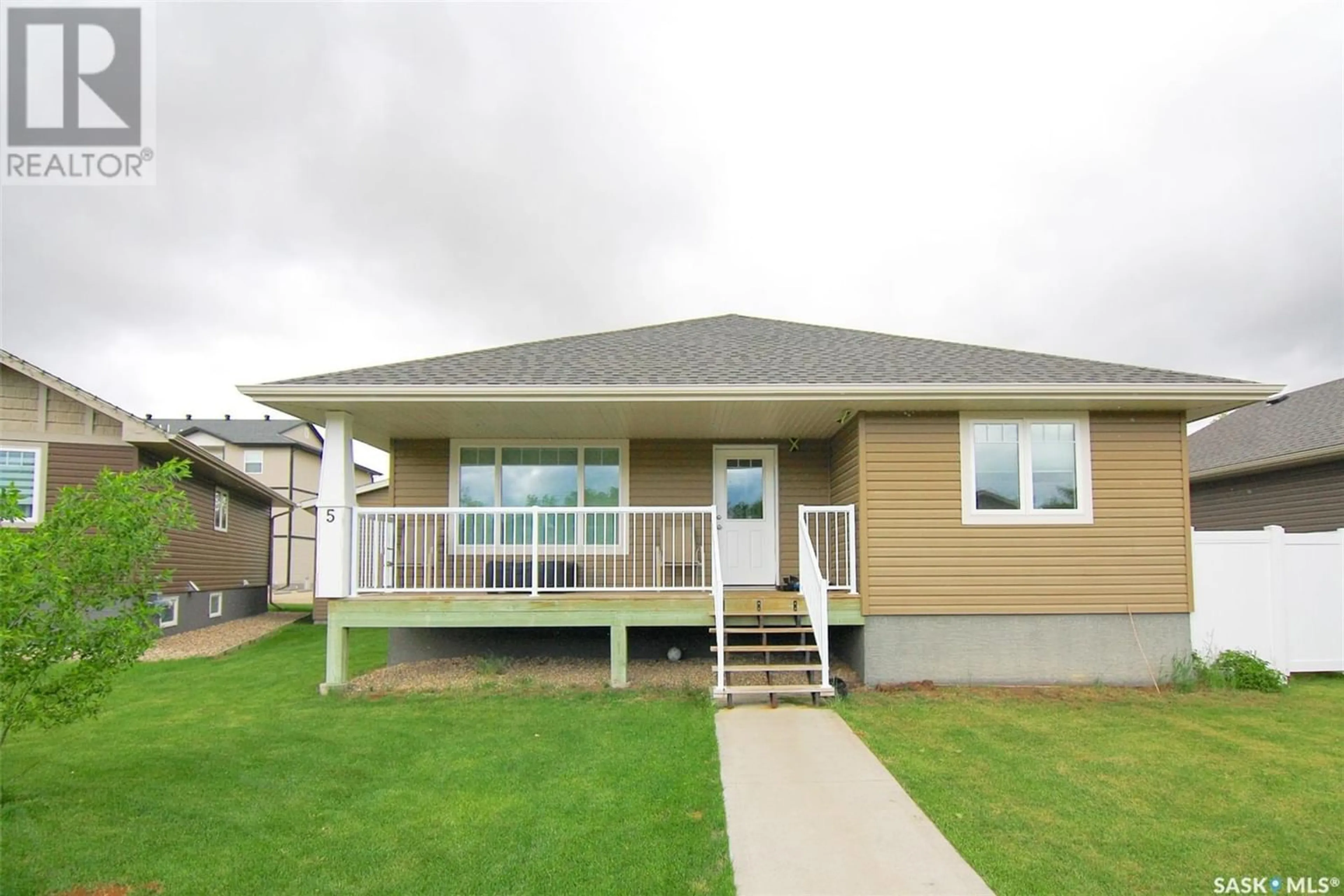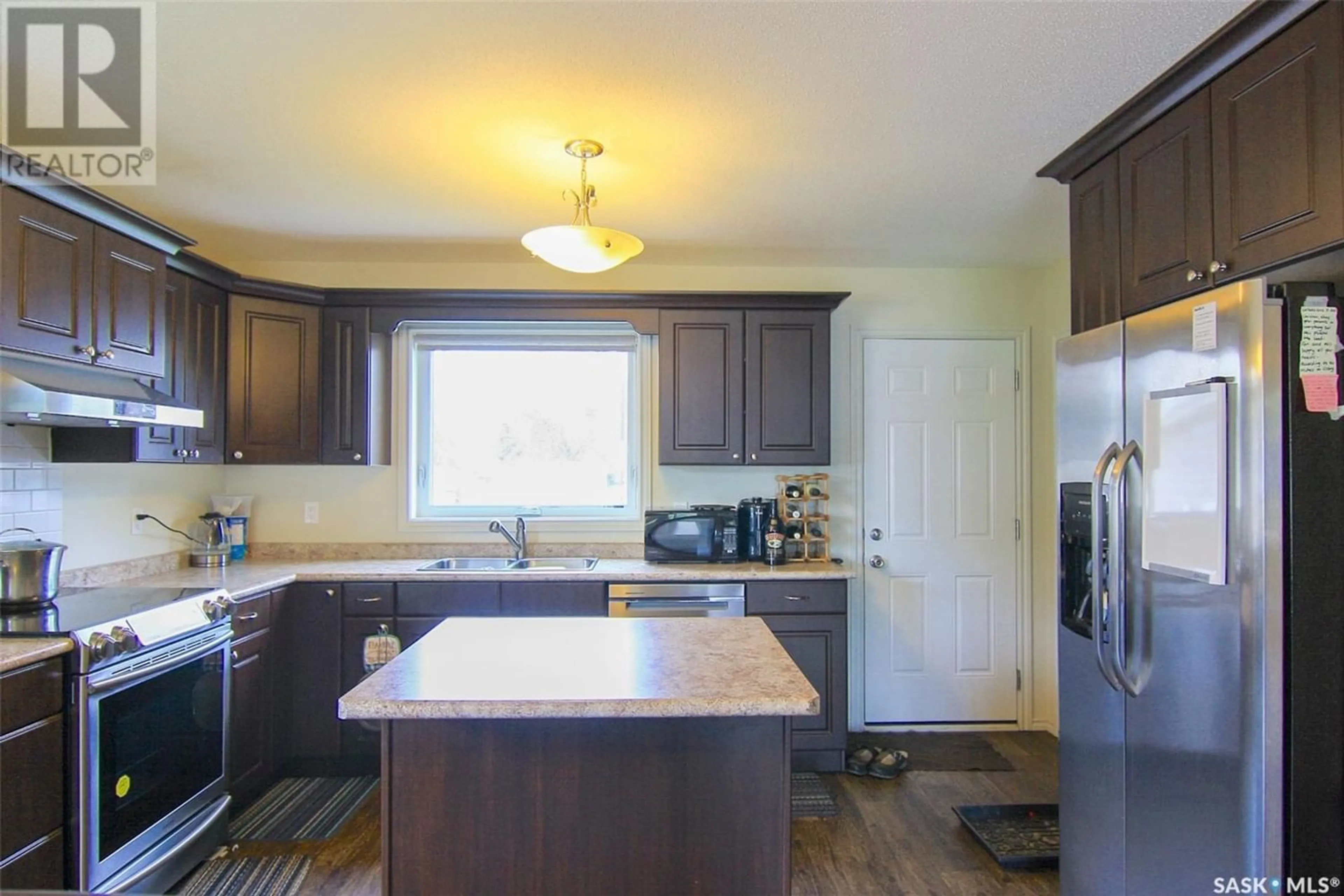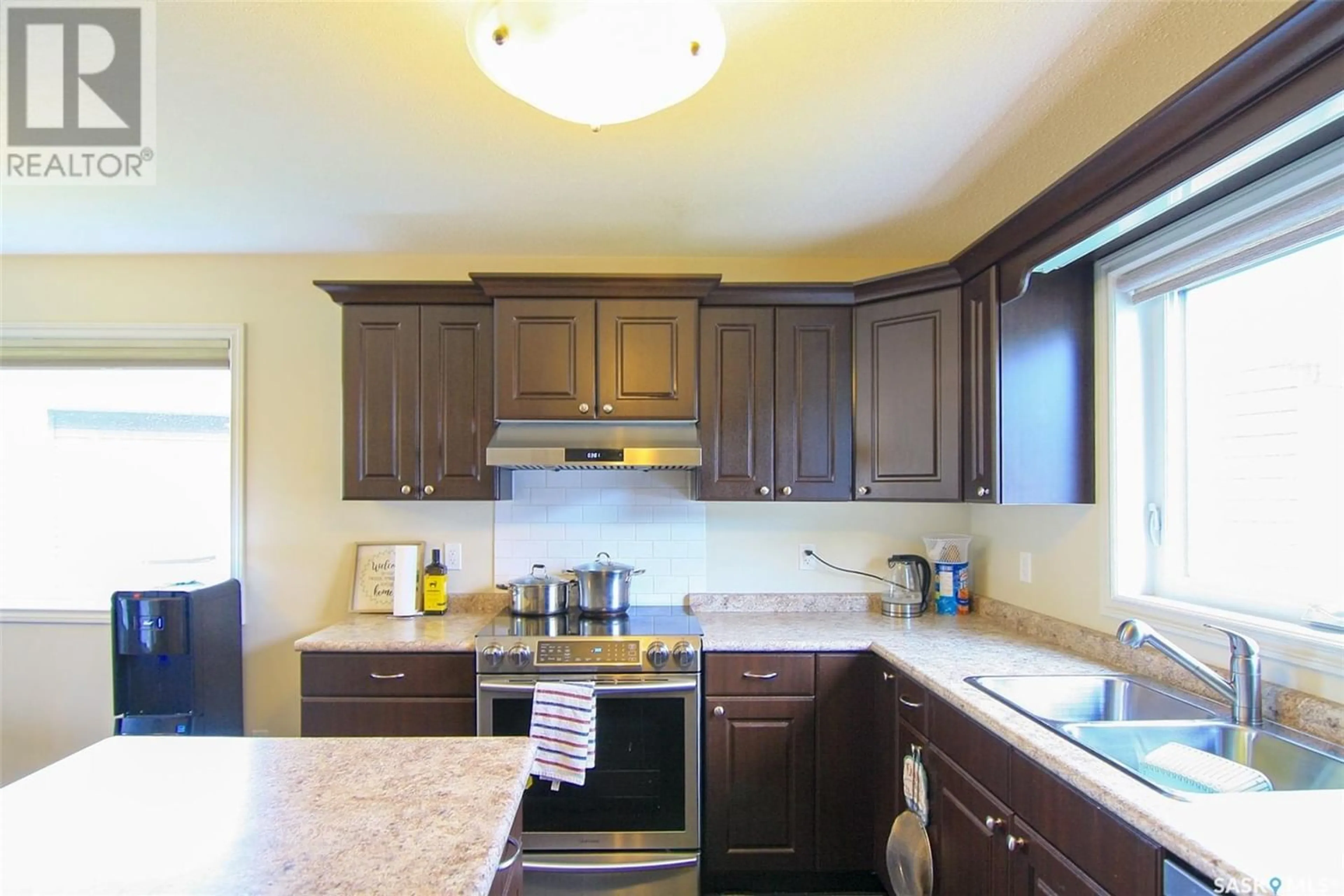5 CJ Houston PLACE, Yorkton, Saskatchewan S3N4B3
Contact us about this property
Highlights
Estimated ValueThis is the price Wahi expects this property to sell for.
The calculation is powered by our Instant Home Value Estimate, which uses current market and property price trends to estimate your home’s value with a 90% accuracy rate.Not available
Price/Sqft$244/sqft
Days On Market51 days
Est. Mortgage$1,224/mth
Tax Amount ()-
Description
This 1100+ sq ft home offers everything on the main floor! The 3 Bedrooms, 4 pce bathroom with laundry, and a beautiful open floor plan allow comfortable living on all one level. The kitchen features Kitchencraft Thermofoil cabinets with bartop island and large windows in the dining and living room area offer plenty of natural light. There is upgraded wood-look lino throughout the living space and cushy carpeting in the bedrooms. The master bedroom offers a spacious walk in closet with shelving. You can enjoy your morning coffee on your front covered verandah with aluminum railings. The home has triple low- E windows, and is clad with upgraded vinyl siding. The basement has exterior walls insulated and boarded and offers the possibility of a secondary suite (there is a second electrical panel in place and a second electrical meter roughed in outside. Ample parking is provided in your double detached garage with a parking pad in the rear and the yard has been fenced with PVC, no-maintenance fencing for privacy. Mechanical includes a high efficient furnace, power vent water heater, water softener and a 42” drain water heat recovery system for additional energy savings. No worries about flooding issues - this home is nice and dry. Located close to public and private schools and close to down town. Could be a great revenue property with the option of having two rental suites (one up and one down). (id:39198)
Property Details
Interior
Features
Main level Floor
Living room
13 ft x 11 ft ,9 inKitchen
13 ft x 9 ftDining room
13 ft x 10 ft ,5 inPrimary Bedroom
12 ft x 12 ftProperty History
 37
37


