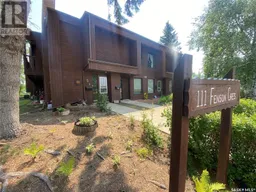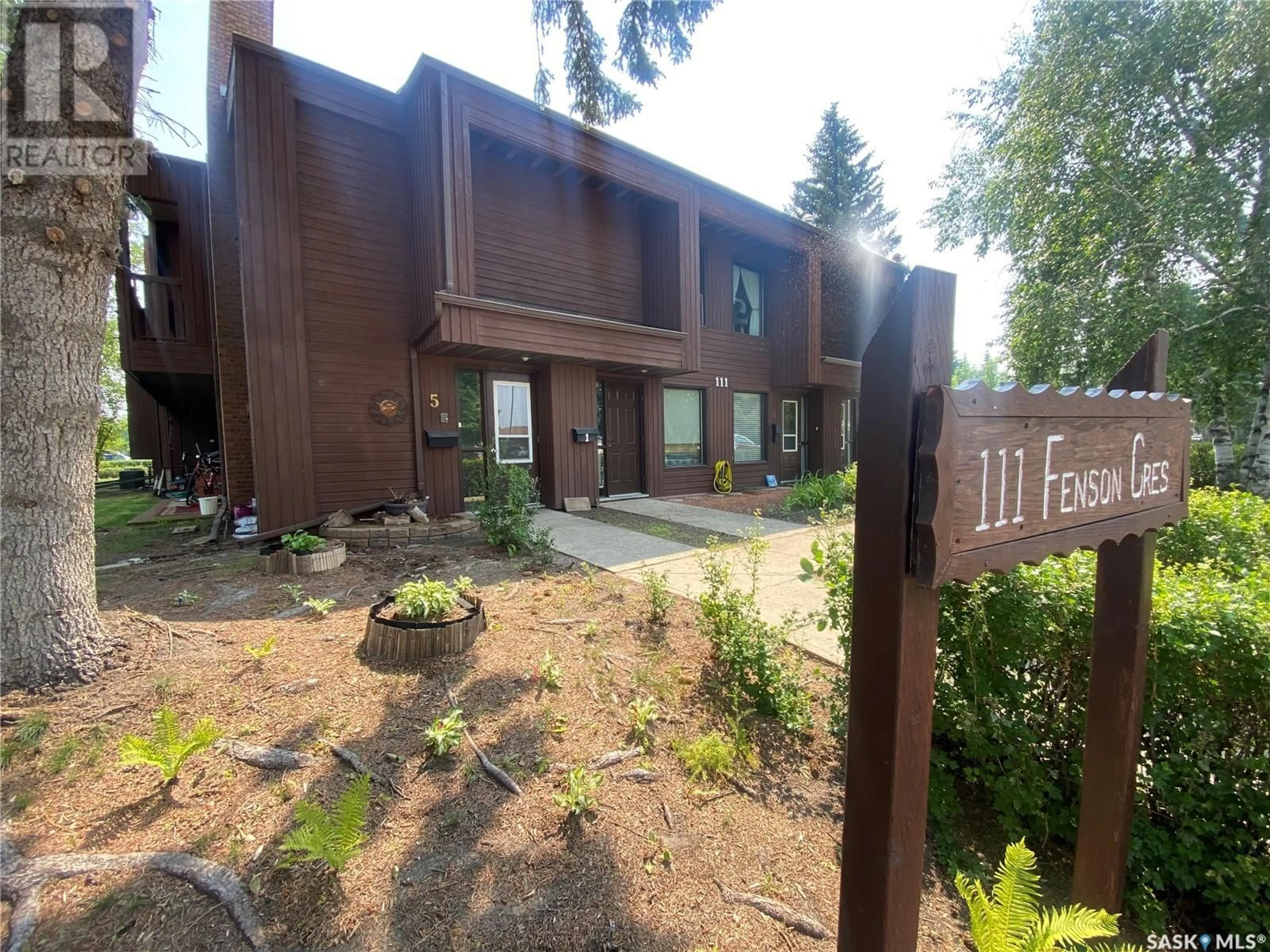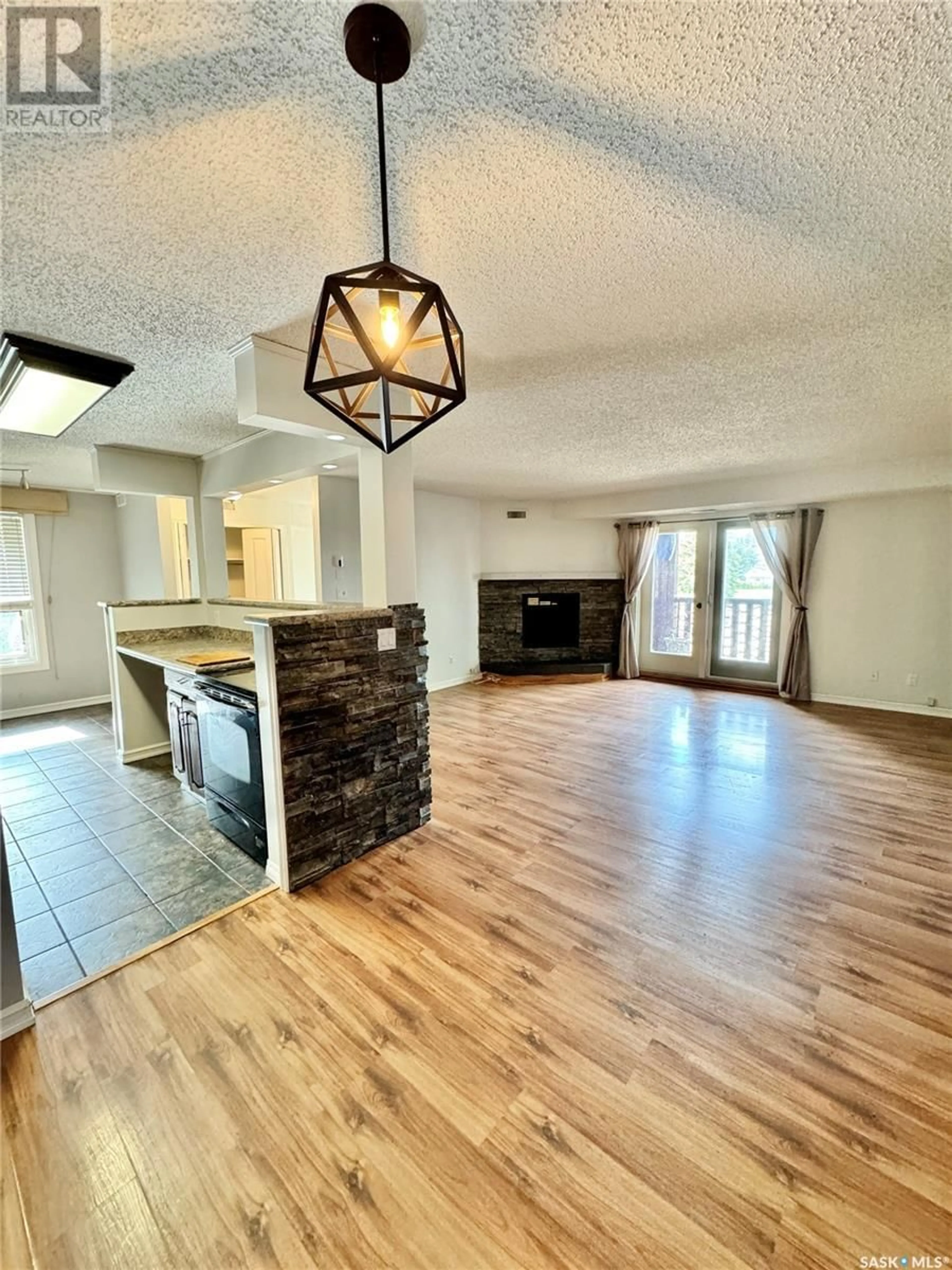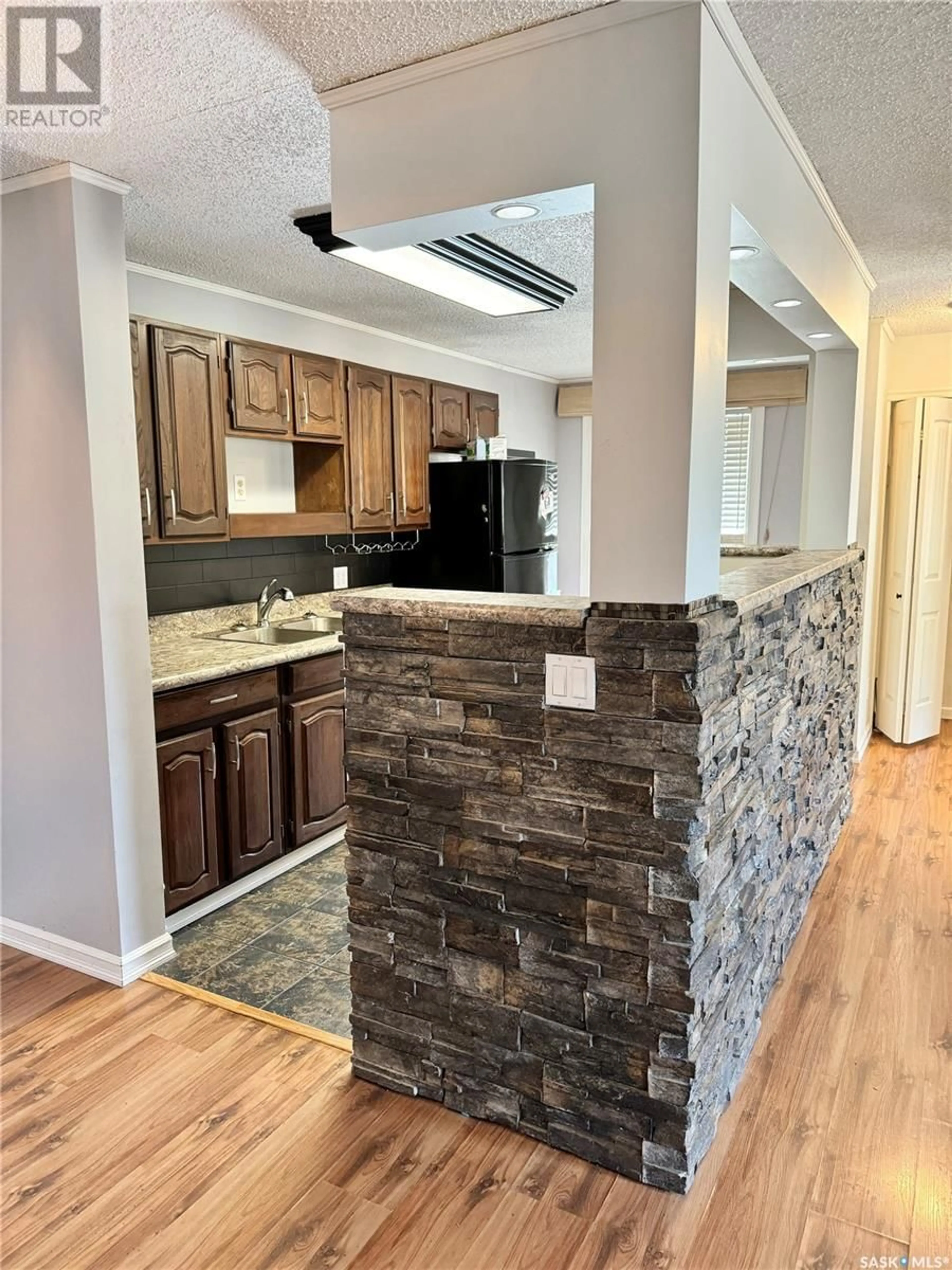5 111 Fenson CRESCENT, Yorkton, Saskatchewan S3N3S4
Contact us about this property
Highlights
Estimated ValueThis is the price Wahi expects this property to sell for.
The calculation is powered by our Instant Home Value Estimate, which uses current market and property price trends to estimate your home’s value with a 90% accuracy rate.Not available
Price/Sqft$136/sqft
Days On Market15 days
Est. Mortgage$752/mth
Maintenance fees$300/mth
Tax Amount ()-
Description
A rare opportunity to own an affordable condo in a terrific location. Unit 5 111 Fenson Cres features many updates including both bathrooms renovated. This 1280 sq ft condo features an open concept floor plan. The kitchen contains upgraded countertops along with adequate cabinet space which opens to your large living room area with access to your balcony area and additional storage and utility room. The master bedroom features a good-sized double closet along with a 3piece renovated ensuite bath. An additional large bedroom to host queen size furniture which is situated across the hallway from the renovated 4-piece bathroom. A third room which can be used as a den/office or can still set up a double bed and dresser for the kids or company. Large laundry suite off the kitchen area with additional storage space. Condo fees are low at $300 a month! Perfect location to walk to the mall or the dual elementary school in the east end. Your family will love this pristine unit. Make it yours today! (id:39198)
Property Details
Interior
Features
Second level Floor
Kitchen
16' x 7'Dining room
8' x 8'Living room
12' x 16'Primary Bedroom
15'2 x 10'2Condo Details
Inclusions
Property History
 16
16


