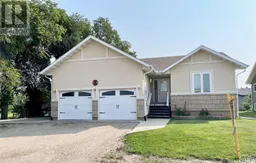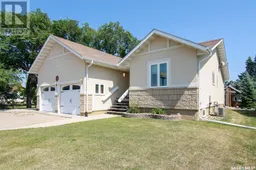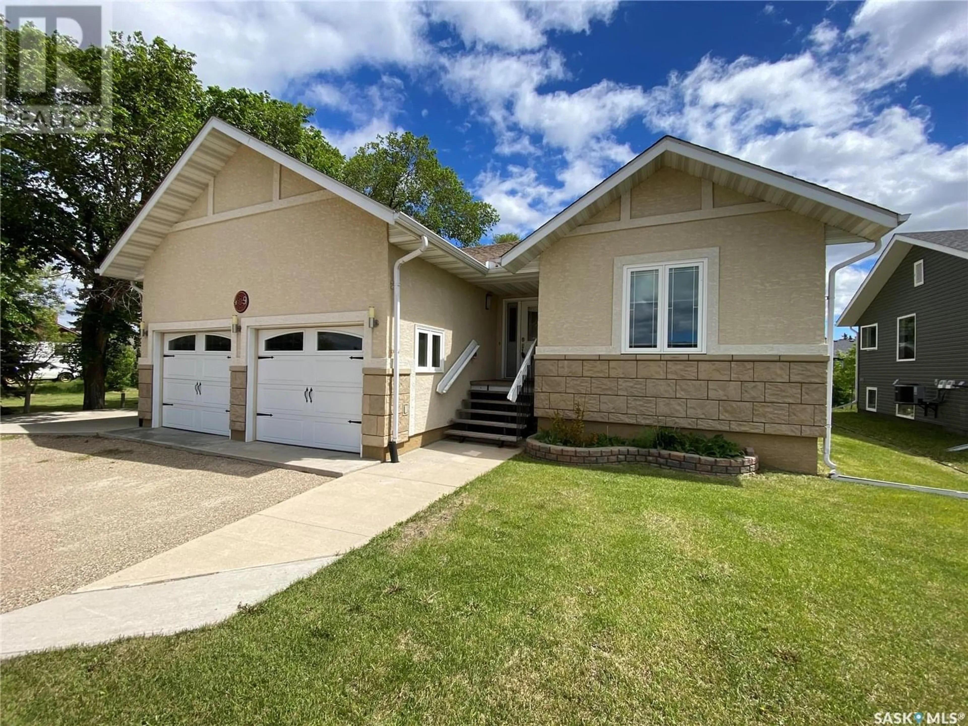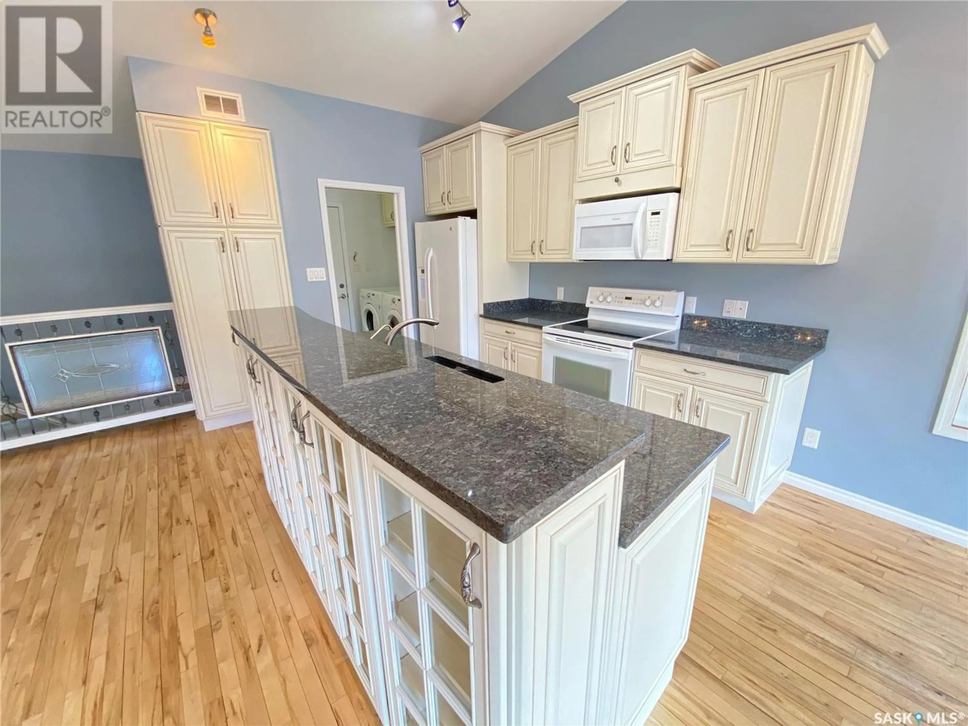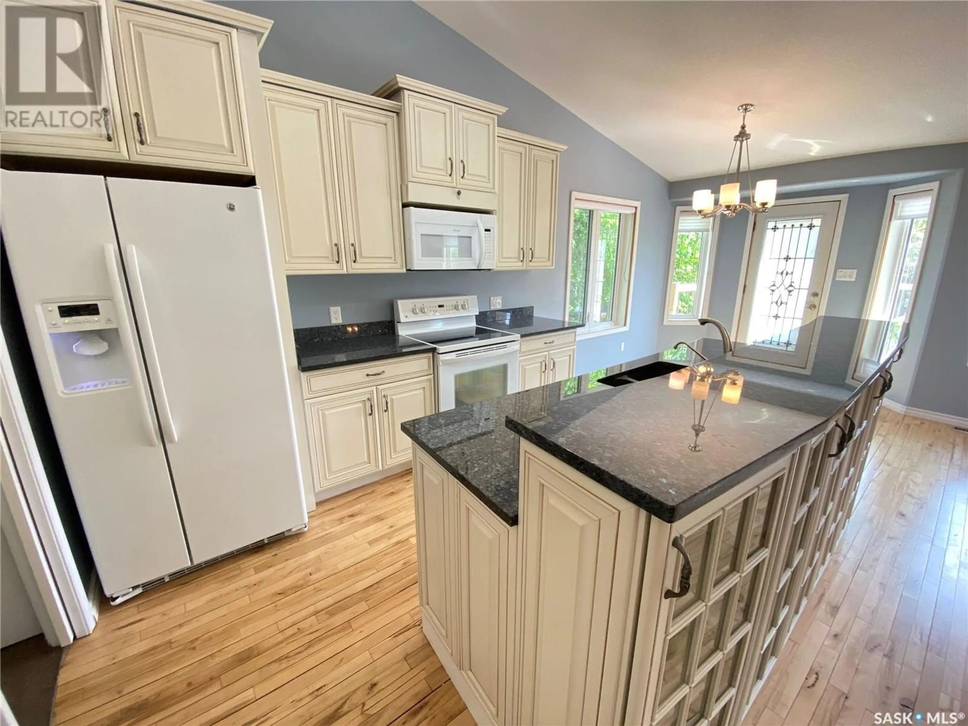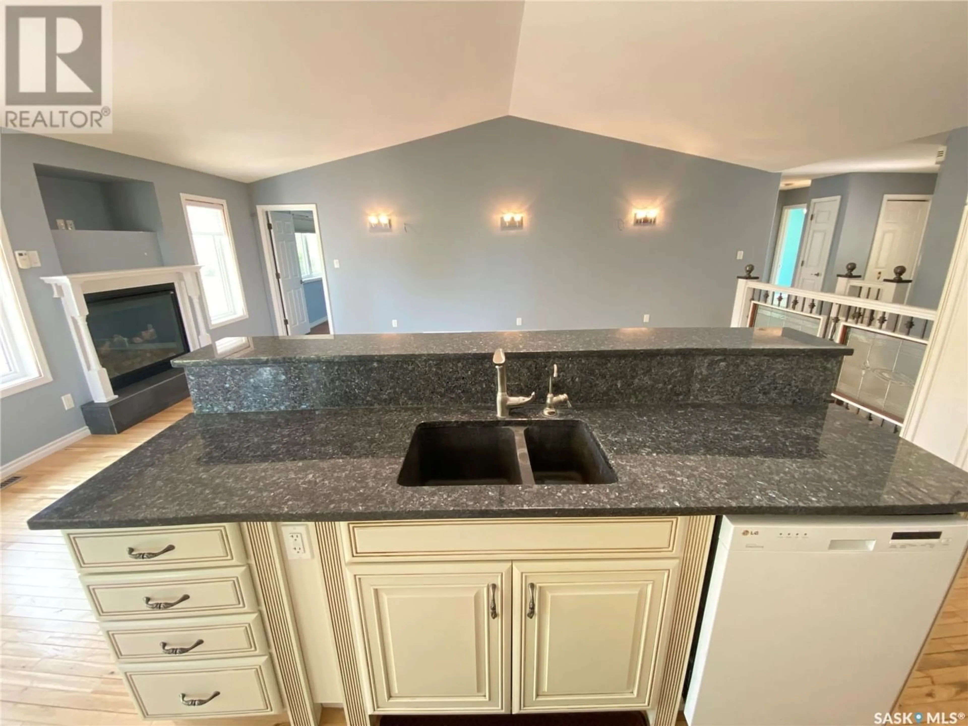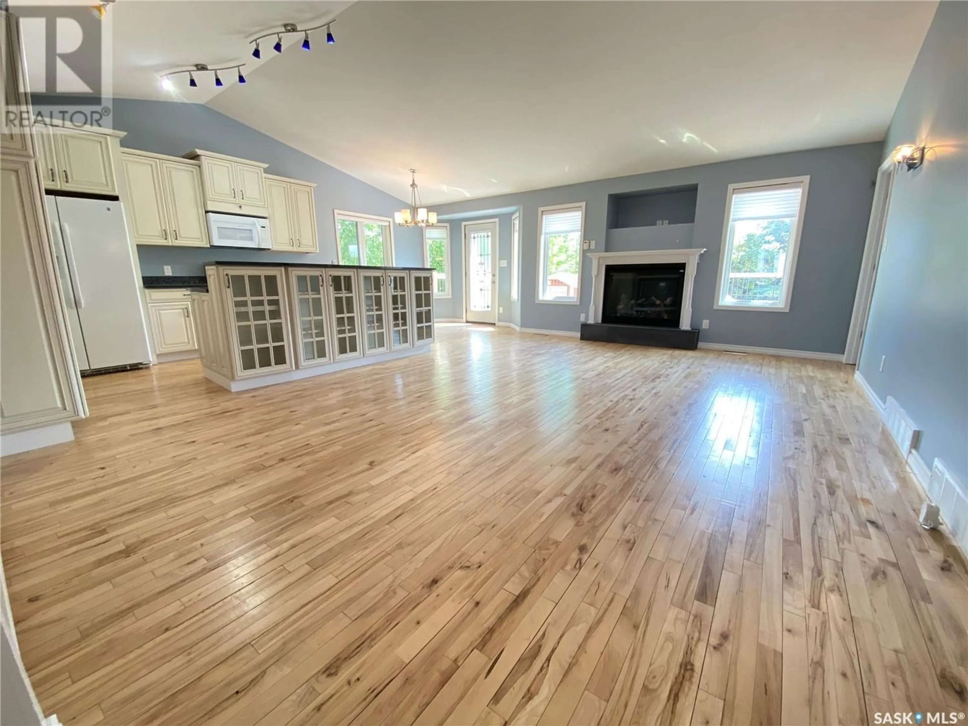49 Lawrence AVENUE E, Yorkton, Saskatchewan S3N2V6
Contact us about this property
Highlights
Estimated ValueThis is the price Wahi expects this property to sell for.
The calculation is powered by our Instant Home Value Estimate, which uses current market and property price trends to estimate your home’s value with a 90% accuracy rate.Not available
Price/Sqft$304/sqft
Est. Mortgage$1,631/mo
Tax Amount ()-
Days On Market219 days
Description
Looking for a well-maintained home in a newer home? 49 Lawrence Ave East is your next home. This beautifully laid out open concept home contains a large master bedroom with walk in closet and 3-piece ensuite. 2 additional bedrooms on the main floor for the kids or the office space. 4-piece main bath along with a main floor laundry room. The kitchen with its sit-up island contains lots of cabinet and countertop space along with quartz countertops. Direct access to your heated double car garage is through your main floor laundry room. Lots of space in the dining area along with the living room complete with natural gas fireplace. Patio doors to your composite large deck and backyard oasis. Downstairs 2 additional large bedrooms along with a gigantic rec room area with yet again another natural gas fireplace. Loads of storage along with all up-to-date high efficient furnace, central air, water softener, air exchanger, RO system and On Demand water heater. A terrific opportunity at a value you will not find. Move right in immediately and enjoy your terrific home. (id:39198)
Property Details
Interior
Features
Basement Floor
Other
20'7 x 23'Bedroom
11'11 x 12'Bedroom
10'8 x 11'103pc Bathroom
5' x 8'Property History
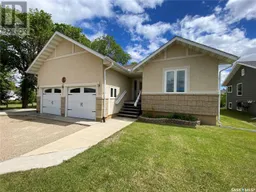 29
29