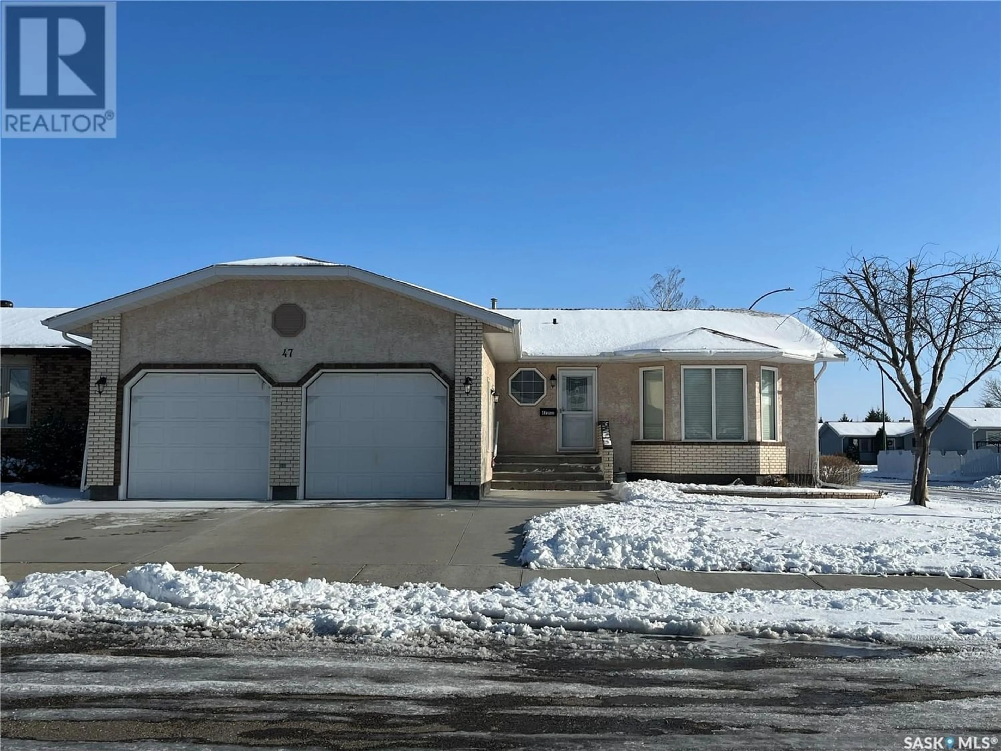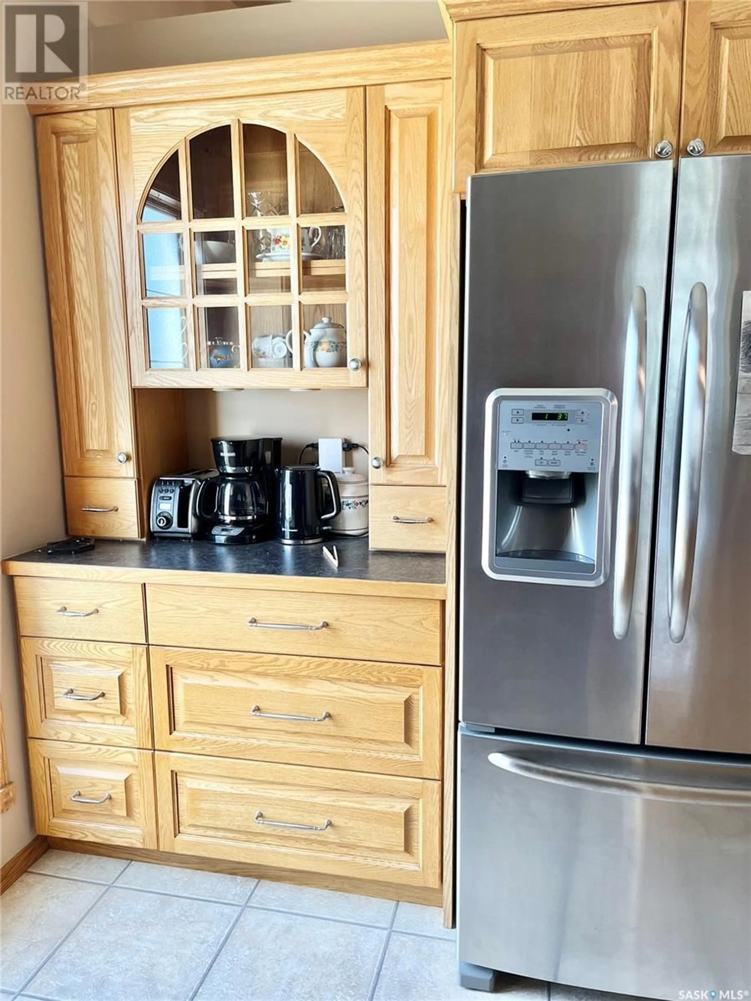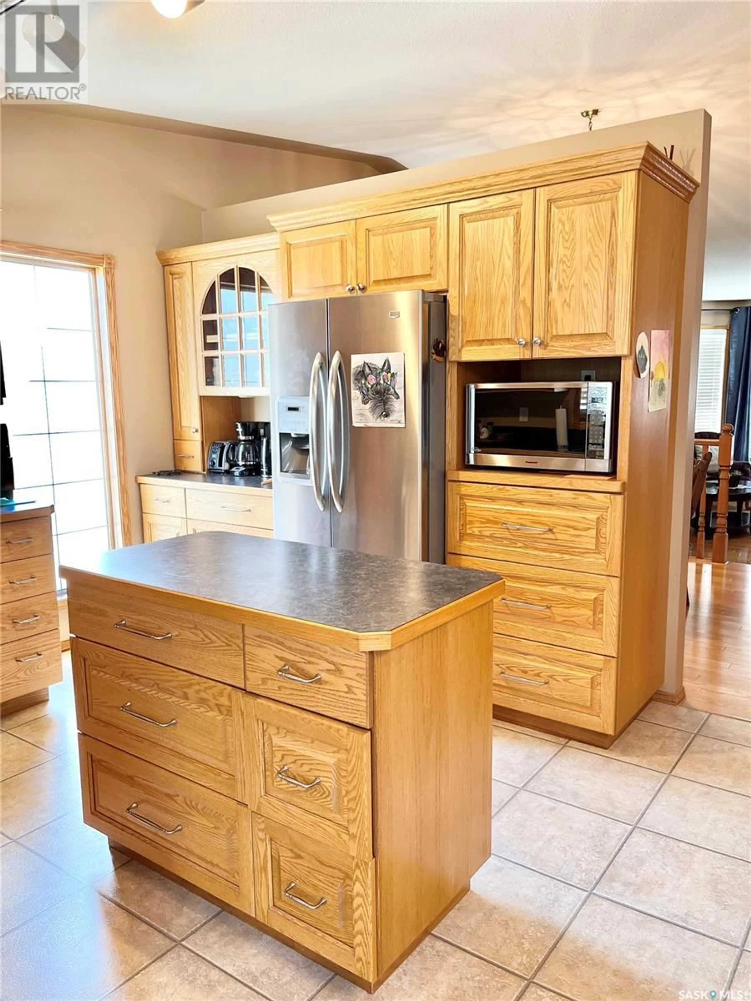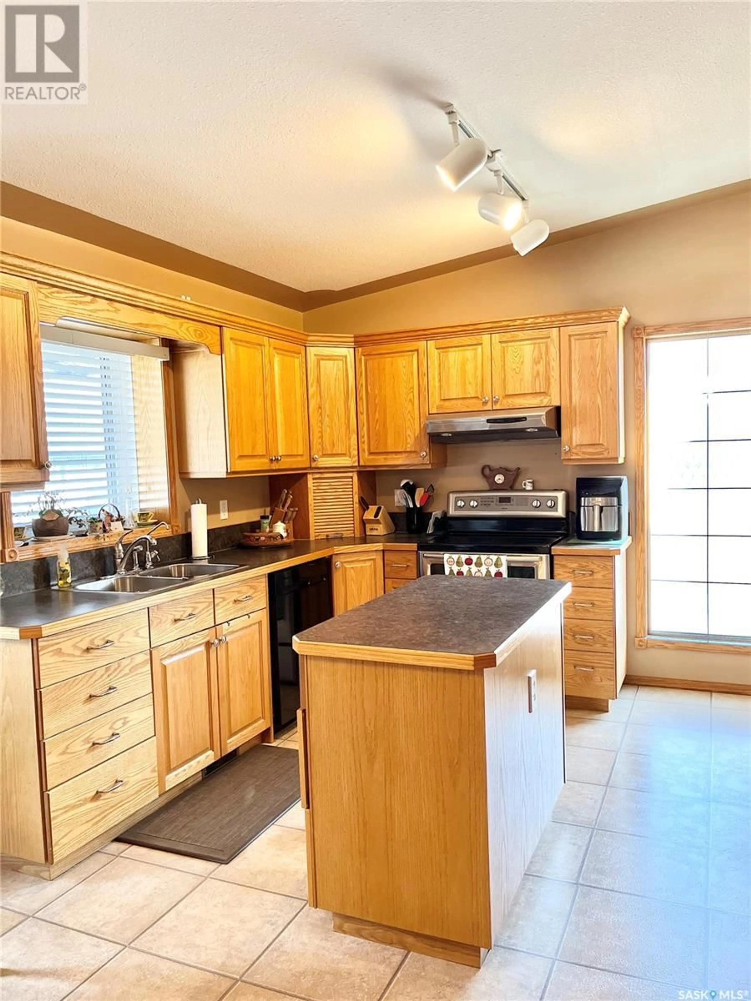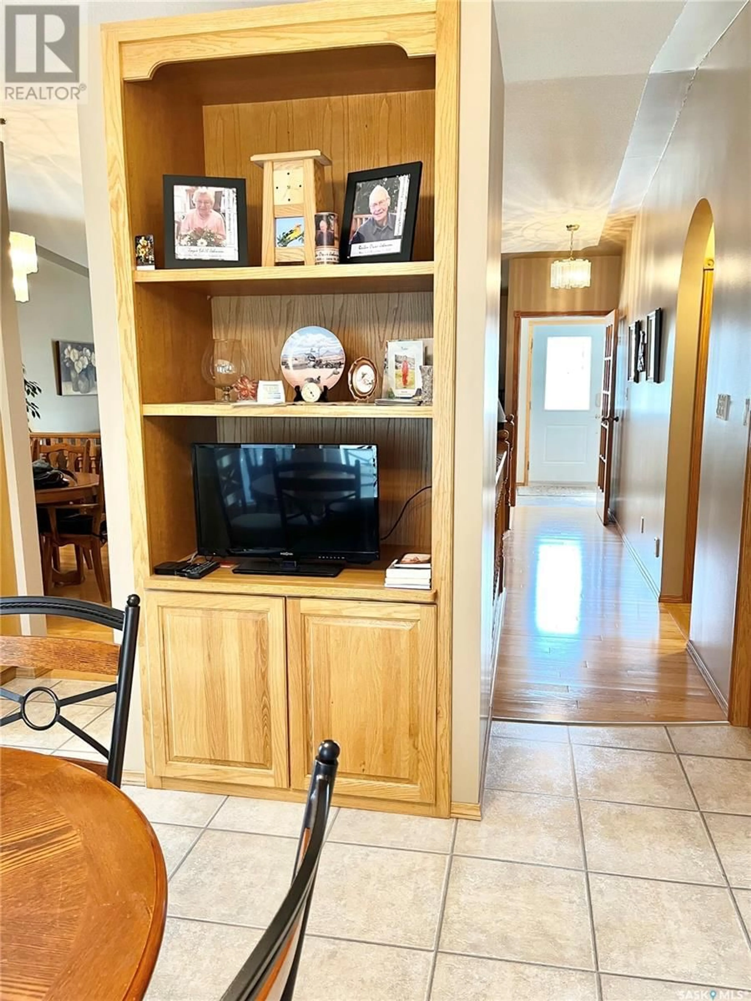47 Spice DRIVE, Yorkton, Saskatchewan S3N4A2
Contact us about this property
Highlights
Estimated ValueThis is the price Wahi expects this property to sell for.
The calculation is powered by our Instant Home Value Estimate, which uses current market and property price trends to estimate your home’s value with a 90% accuracy rate.Not available
Price/Sqft$255/sqft
Est. Mortgage$1,825/mo
Tax Amount ()-
Days On Market1 year
Description
47 Spice Dr Yorkton is located across the street from Wienmaster Park. This home boasts over 1600sqft! We have a total of three bedrooms and three bathrooms on the main floor. Complete with main floor laundry. The basement has another two bedrooms and a huge bathroom! The main entrance is shared with garage (heated) entrance and it’s a nicely separated room that engages the rest of the home through a French door. Solid oak floors everywhere!!! The pride of ownership is evident-the home is pristine and clean. Move in ready! The kitchen is eat inland includes an island and coffee bar. There is also a large dining space for your family get togethers. The yard is a corner but there is a huge deck and yard that is still useable. Don’t forget the park is across the street. It’s really a must see! The best street in the city! (id:39198)
Property Details
Interior
Features
Basement Floor
Family room
11 ft ,5 in x 20 ft ,4 inBedroom
11 ft ,4 in x 10 ft ,7 in4pc Bathroom
7 ft x 14 ftBedroom
11 ft ,7 in x 13 ft ,11 inProperty History
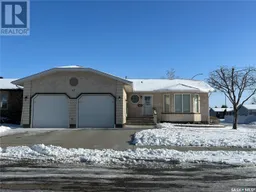 23
23
