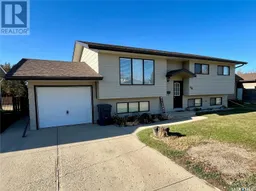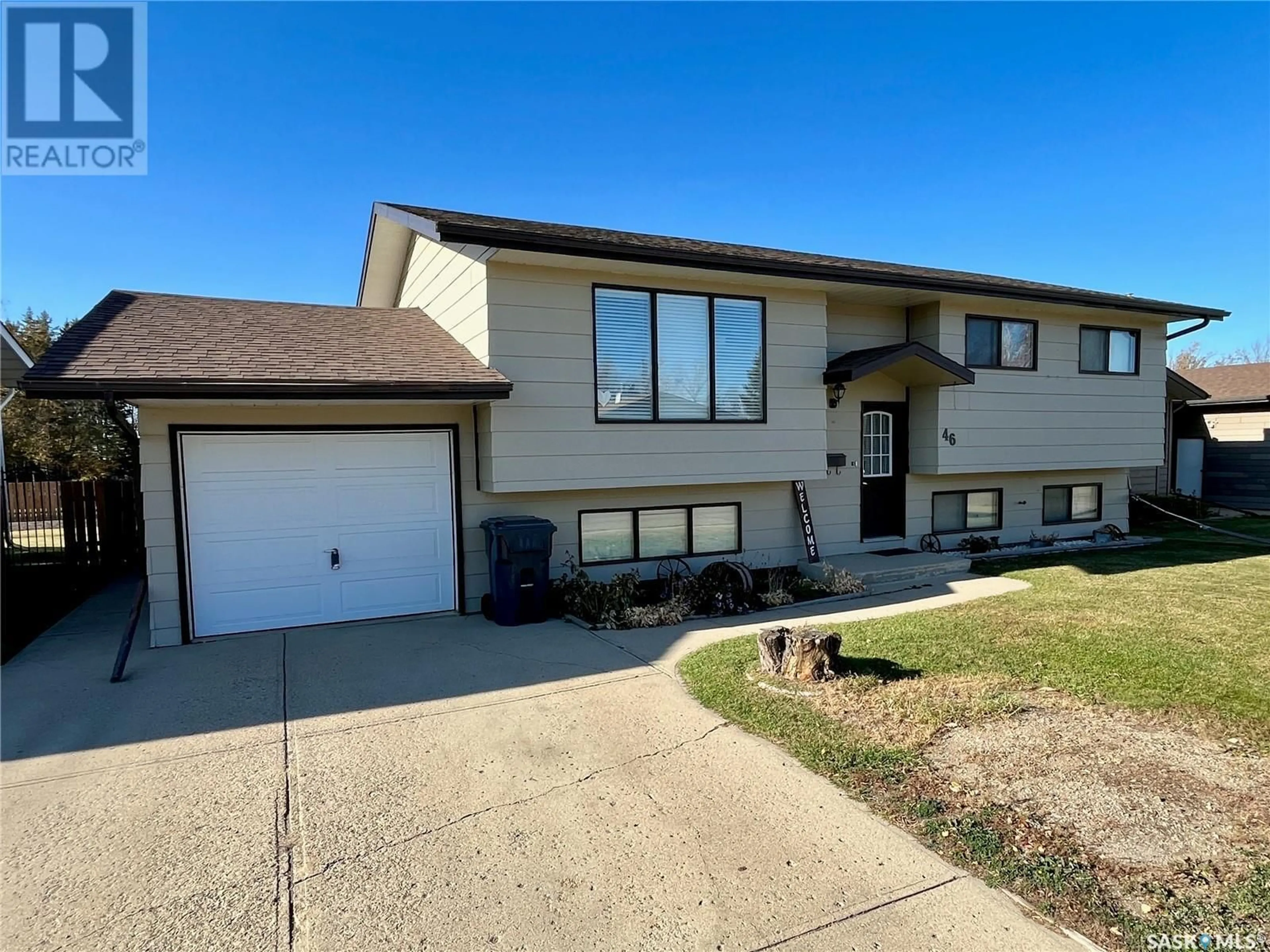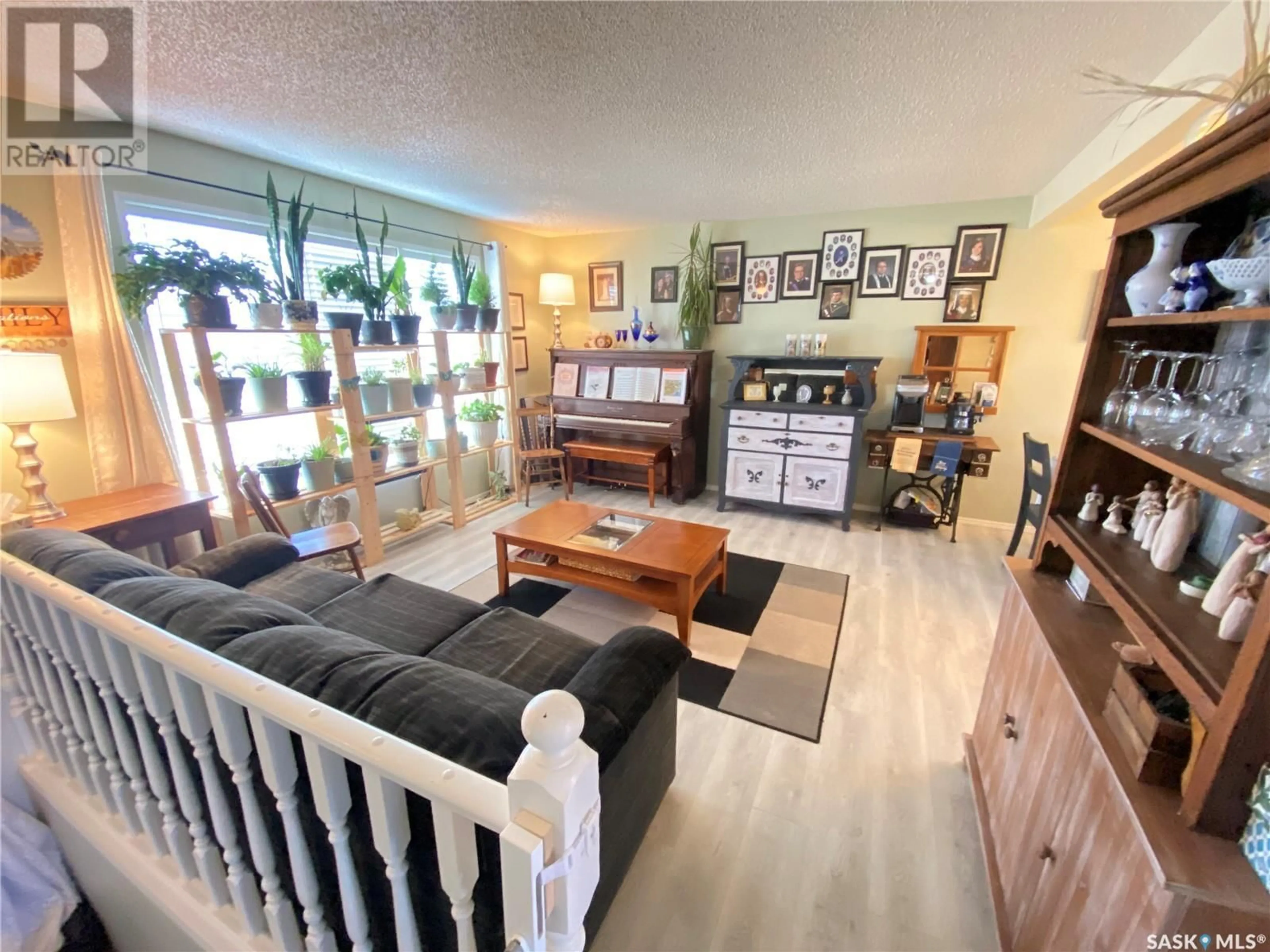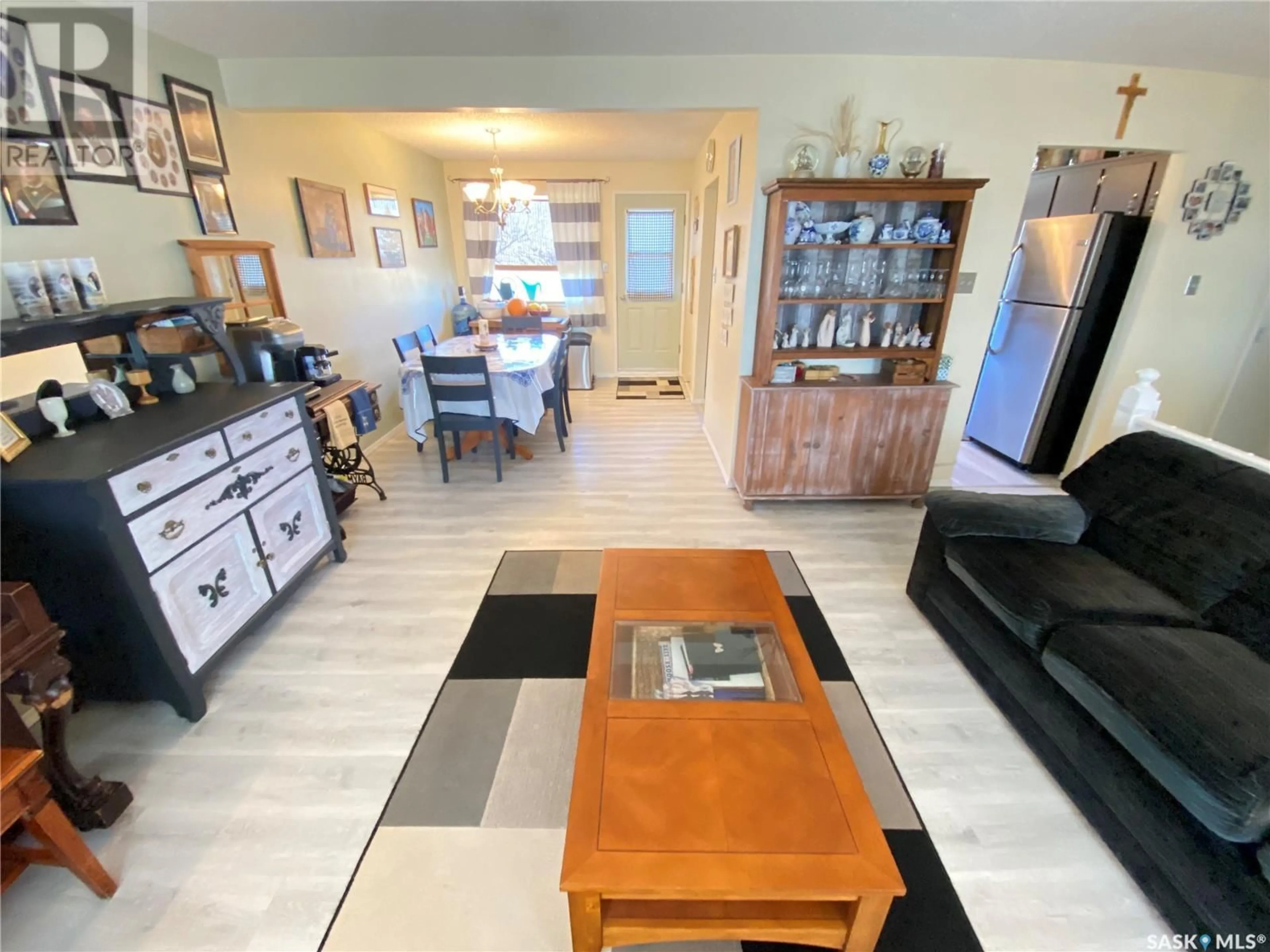46 Langrill DRIVE, Yorkton, Saskatchewan S3N3M9
Contact us about this property
Highlights
Estimated ValueThis is the price Wahi expects this property to sell for.
The calculation is powered by our Instant Home Value Estimate, which uses current market and property price trends to estimate your home’s value with a 90% accuracy rate.Not available
Price/Sqft$254/sqft
Est. Mortgage$1,137/mo
Tax Amount ()-
Days On Market22 days
Description
46 Langrill Drive is now available for your family to enjoy this pristine bi-level home. With the perfect location backing onto the wide-open green space in behind and close proximity to the dual elementary school, this 5-bedroom home is ready for your family. The main floor boasts a large living room area which flows into the dining area and finally the kitchen. Access to the BBQ and fully fenced beautiful yard off the dining area. Master bedroom contains a 2-piece bath ensuite with the 2 additional bedrooms down the hallway and the 4-piece main bath. Heading downstairs to your large rec room area with large windows in this bi-level home allowing the natural light to fill up the basement. 2 additional bedrooms along with your 3-piece basement bath. Large laundry area inside your mechanical room which contains your upgraded high efficient furnace and water heater along with your water softener and 100-amp panel Attached 12x24 garage and fully fenced yard. Don’t miss out on this perfect location and home. Make it yours today! (id:39198)
Property Details
Interior
Features
Basement Floor
3pc Bathroom
7 ft ,9 in x 7 ftUtility room
8 ft x 17 ft ,2 inOther
14 ft ,2 in x 23 ftBedroom
8 ft ,3 in x 11 ft ,3 inProperty History
 24
24


