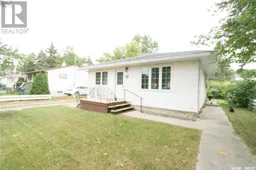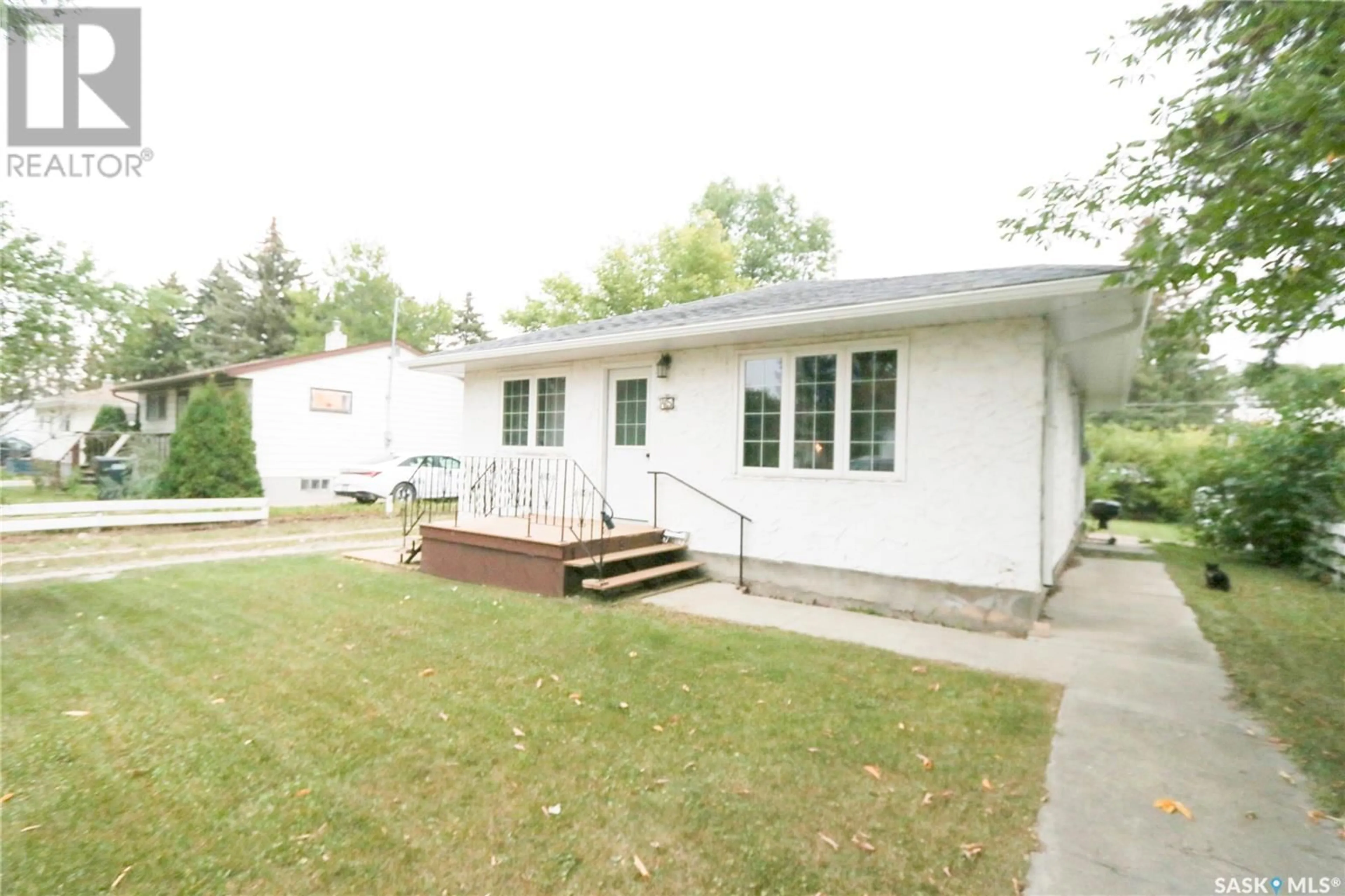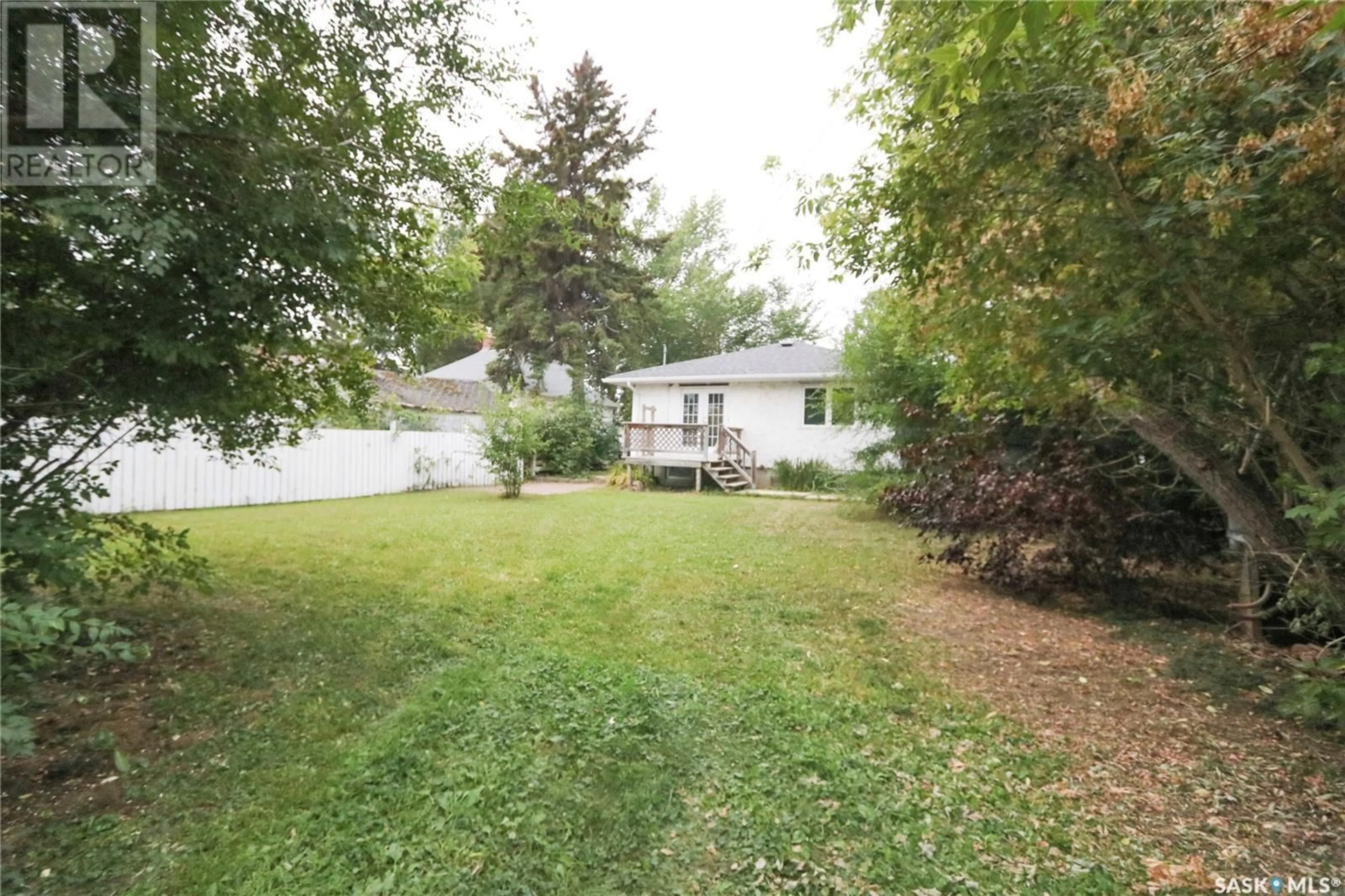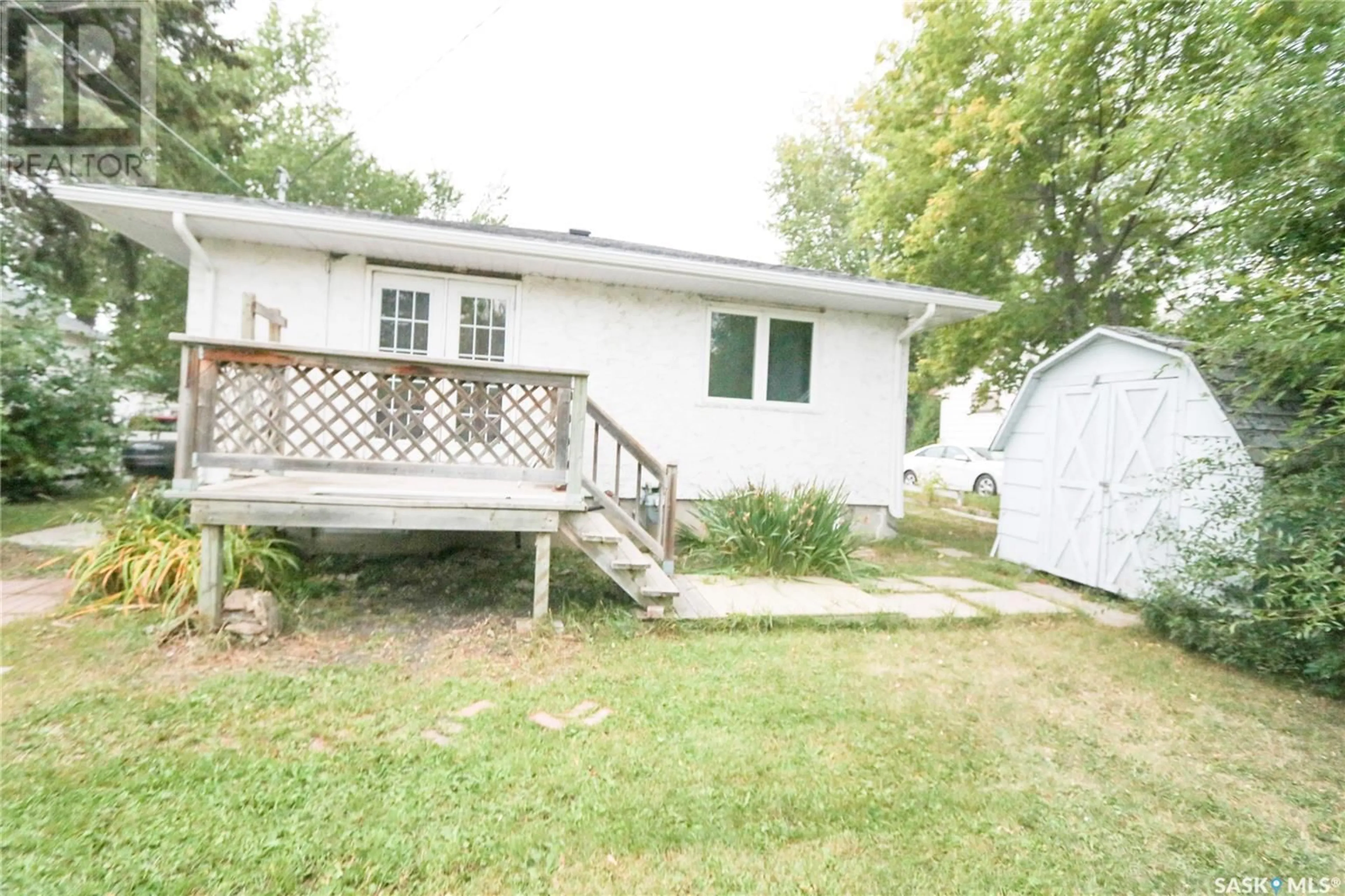45 Reaman AVENUE, Yorkton, Saskatchewan S3N2B8
Contact us about this property
Highlights
Estimated ValueThis is the price Wahi expects this property to sell for.
The calculation is powered by our Instant Home Value Estimate, which uses current market and property price trends to estimate your home’s value with a 90% accuracy rate.Not available
Price/Sqft$166/sqft
Est. Mortgage$644/mth
Tax Amount ()-
Days On Market23 days
Description
Welcome to 45 Reaman Avenue, Yorkton, Saskatchewan—a stunningly renovated 900 sqft gem that blends modern comforts with cozy charm. This home features two spacious bedrooms on the main floor, including a master suite that comfortably accommodates a king-size bed. The completely updated bathroom adds a touch of luxury to your daily routine. The open-concept living space, bathed in natural light from a large west-facing window, creates a warm and inviting atmosphere. The contemporary kitchen seamlessly flows into a bright back den, perfect for relaxing or entertaining. Double garden doors lead you to a deck and provide convenient access to the basement. Downstairs, discover a cozy living room, a third bedroom, and a versatile den that could serve as a fourth bedroom. The lower level also includes a sizable laundry area and a beautifully renovated 4-piece bathroom. The property is surrounded by a well-treed yard, offering a serene outdoor retreat. Families will appreciate the nearby train park, just one block away, and the high schools within walking distance. Plus, downtown Yorkton is only a 12-minute drive, putting shopping, dining, and entertainment right at your fingertips. Don’t miss this opportunity to own a meticulously updated home in a fantastic location. Schedule your viewing today and make 45 Reaman Avenue your new address! (id:39198)
Property Details
Interior
Features
Basement Floor
Other
12 ft ,8 in x 14 ft ,8 inOther
8 ft ,4 in x measurements not availableStorage
7 ft x 7 ft ,6 in4pc Bathroom
7 ft ,6 in x 10 ft ,6 inProperty History
 31
31


