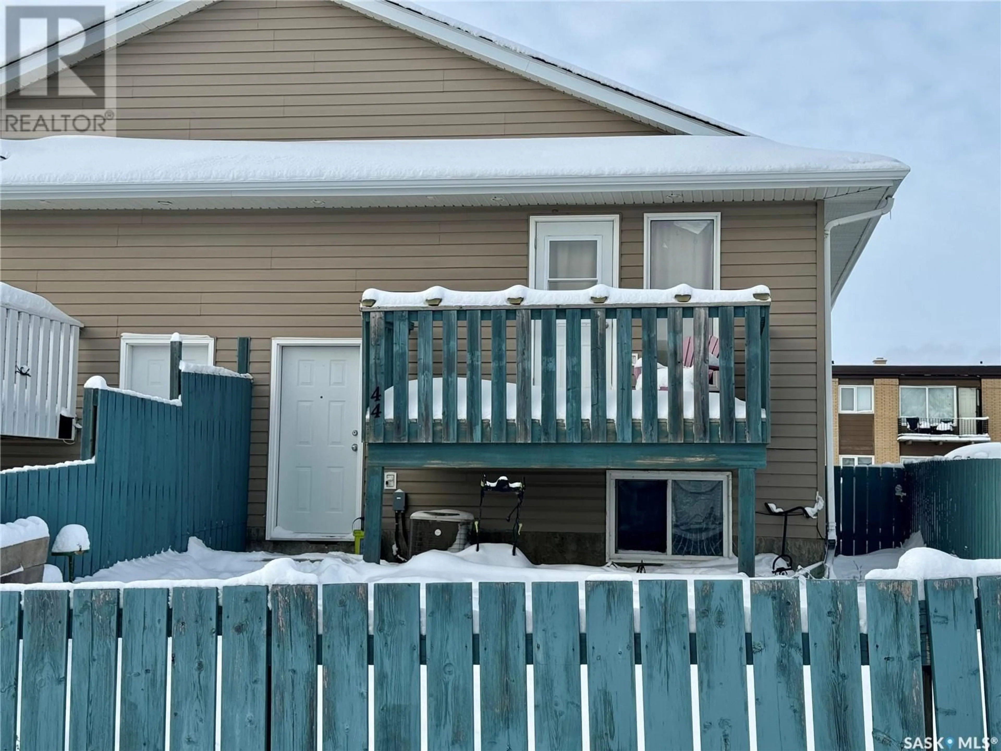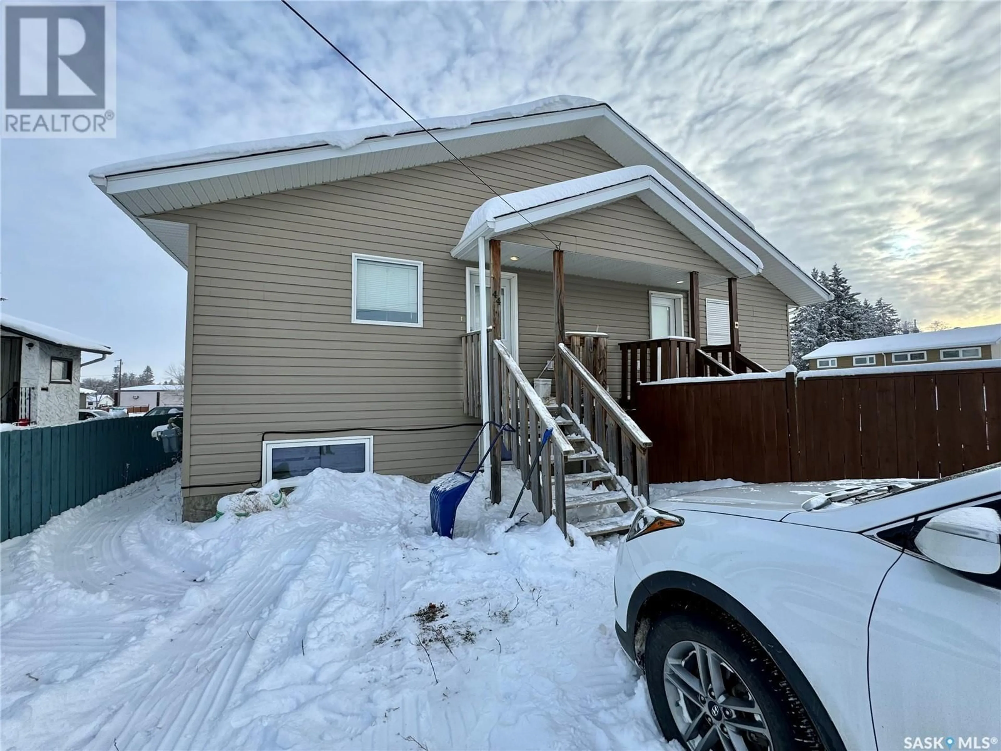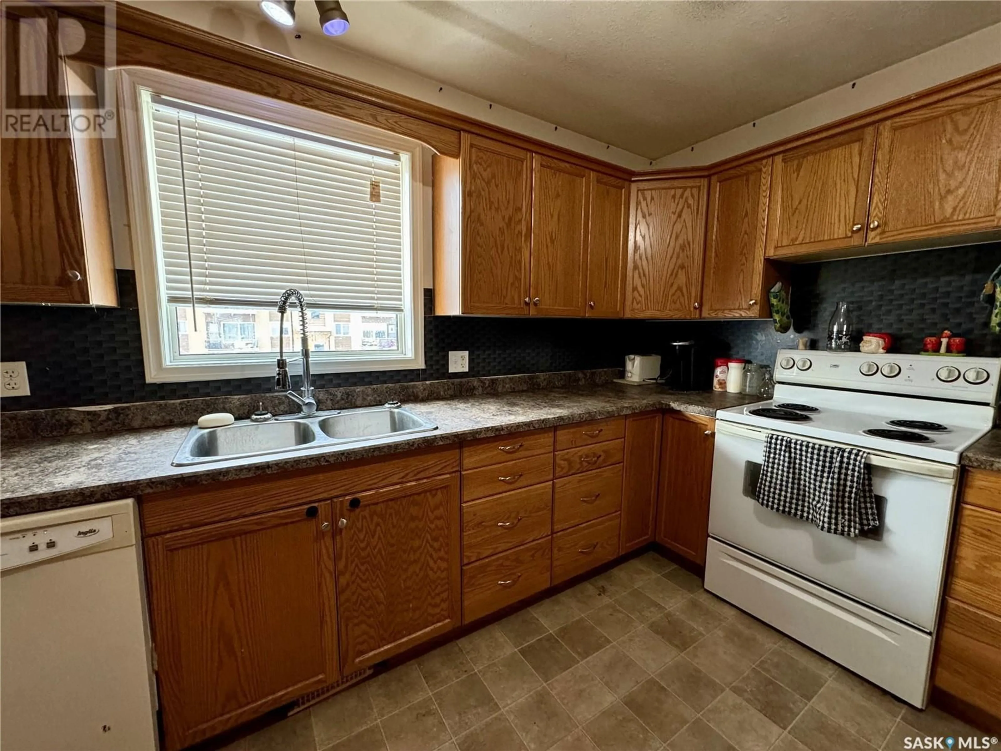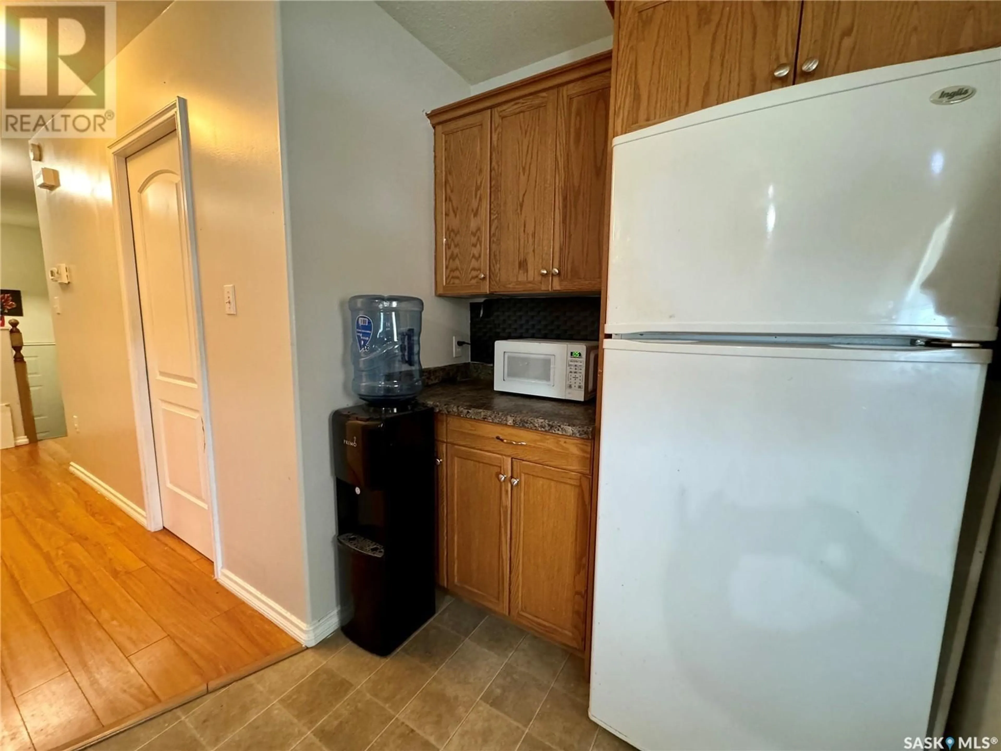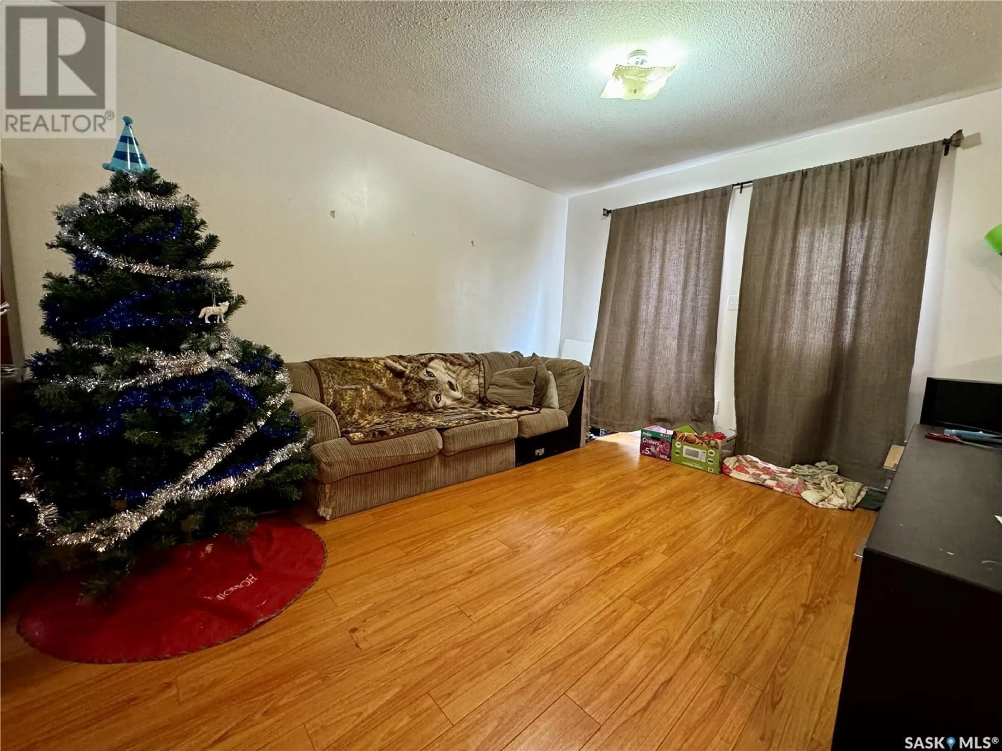44 Clarke AVENUE, Yorkton, Saskatchewan S3N2N3
Contact us about this property
Highlights
Estimated ValueThis is the price Wahi expects this property to sell for.
The calculation is powered by our Instant Home Value Estimate, which uses current market and property price trends to estimate your home’s value with a 90% accuracy rate.Not available
Price/Sqft$249/sqft
Est. Mortgage$773/mo
Tax Amount ()-
Days On Market71 days
Description
Welcome to 44 Clarke Ave in Yorkton SK. This 2008 built half duplex is a perfect starter, investment, or retirement home with half the yard work required. There are two parking stalls that lead you into the home. Entering the home through the west entry brings you to the kitchen with west facing windows and includes fridge and stove. A few steps over will take you to the dining room area with clear views of the east facing living room. The main floor has a 2-piece bathroom and excellent closet space. The lower level of the home has all three bedrooms and 4-piece bathroom. The utility room houses the HE furnace (gas), water heater (electric), water softener (owned) and air exchanger. The electrical panel is 100amp. The yard is partially fenced with an entry door on the east and west sides. The home is located close to Gallagher Centre as well as K-8 School Zones for Columbia and St. Paul's. (id:39198)
Property Details
Interior
Features
Basement Floor
Bedroom
9' x 12'Bedroom
9' x 9'Utility room
10' x 4'Laundry room
5' x 5'Property History
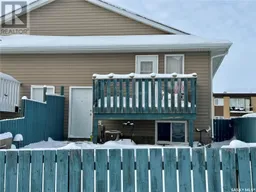 15
15
