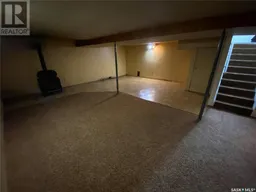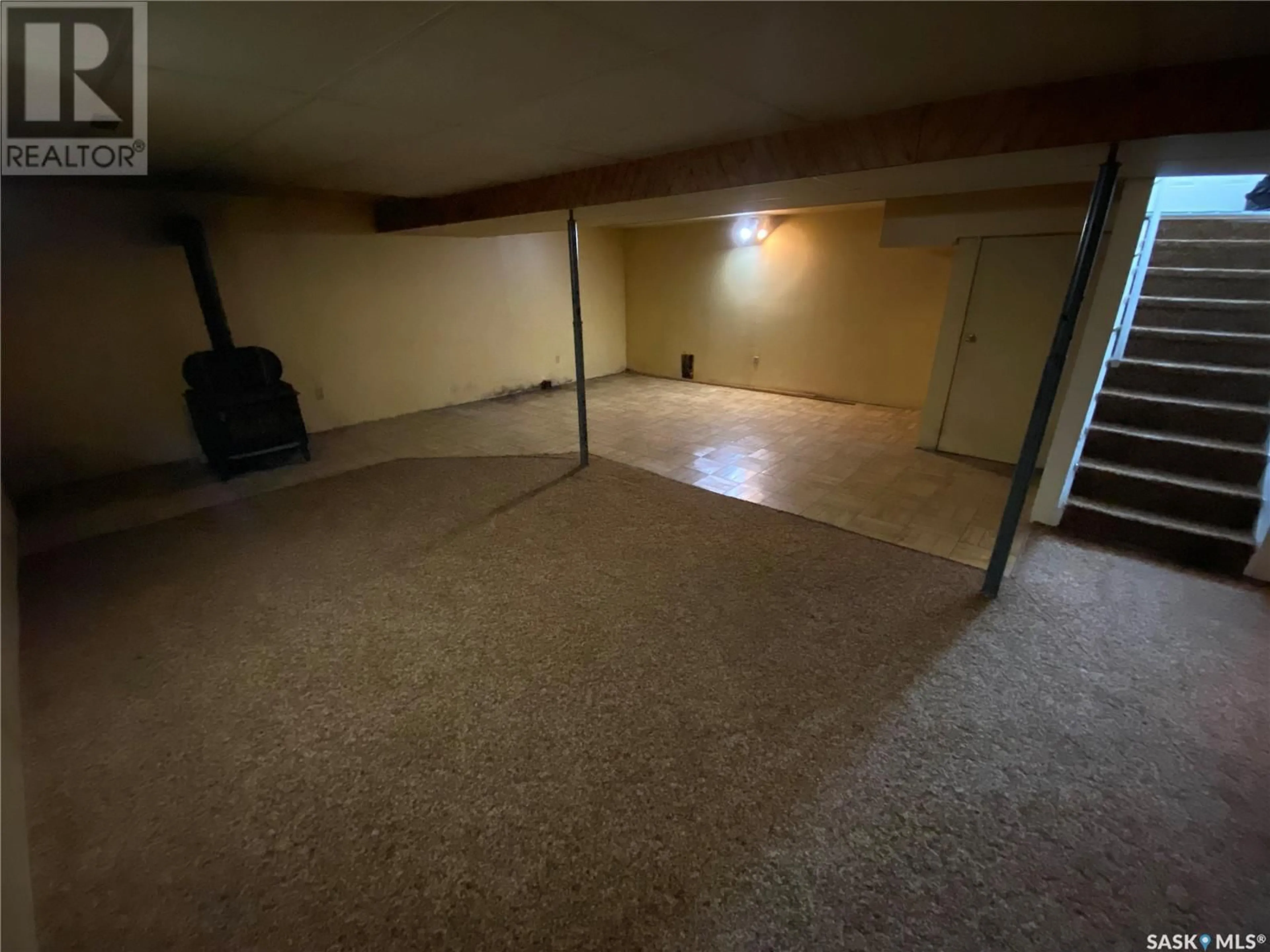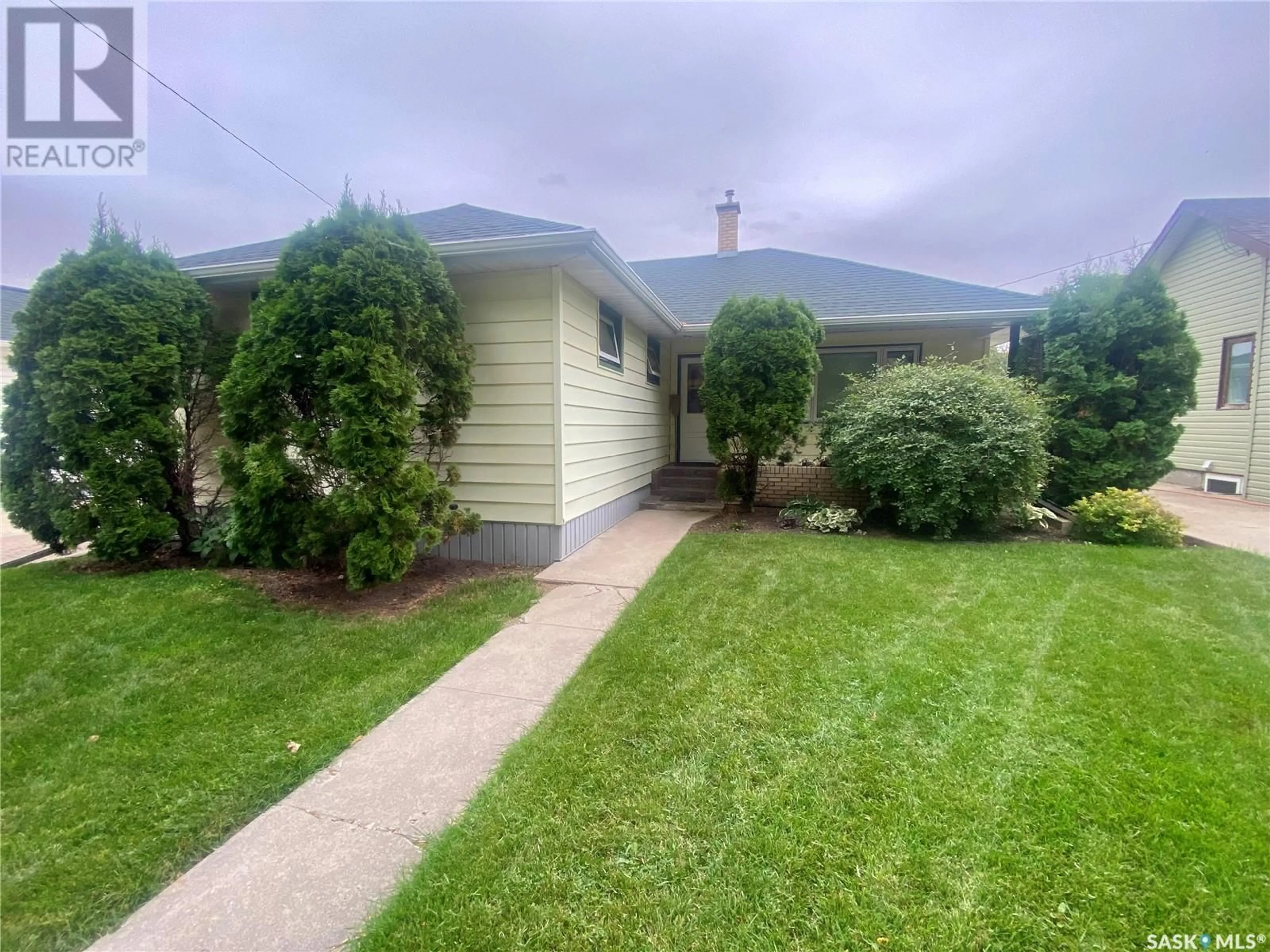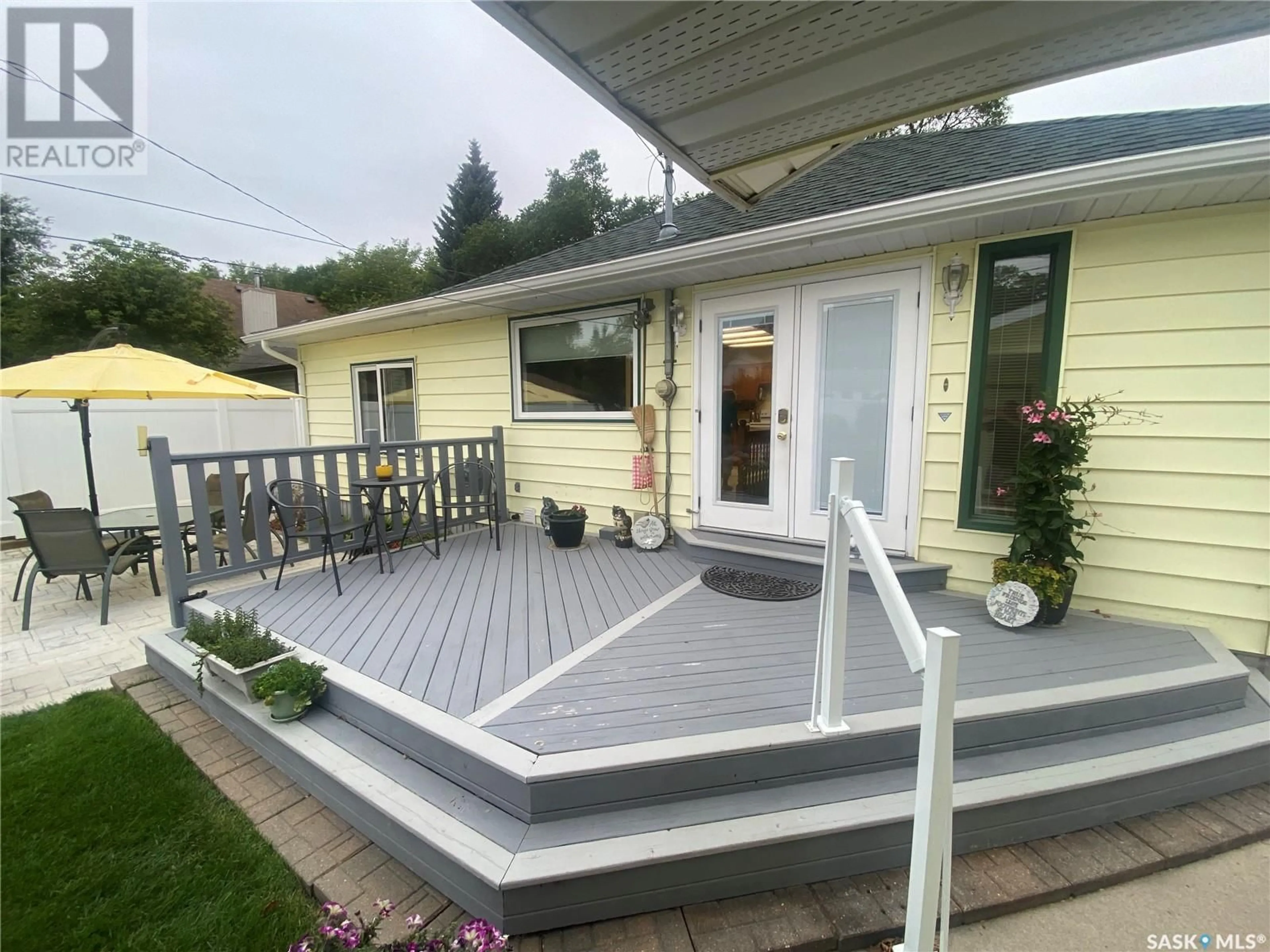43 Assiniboia AVENUE, Yorkton, Saskatchewan S3N1N7
Contact us about this property
Highlights
Estimated ValueThis is the price Wahi expects this property to sell for.
The calculation is powered by our Instant Home Value Estimate, which uses current market and property price trends to estimate your home’s value with a 90% accuracy rate.Not available
Price/Sqft$180/sqft
Est. Mortgage$1,026/mth
Tax Amount ()-
Days On Market31 days
Description
This immaculate home displays “pride of ownership” to its finest. Owned since 1958, this property is ready for your family to enjoy with over 1300 sq ft to enjoy. The 3-bedroom two bath on the main floor followed up with a large kitchen area with an abundance of cabinet and countertop space. Sit-up wrap around island flows into the kitchen table area which then opens to oversized dining area and living room areas of the home. Downstairs enjoy the tremendous rec room area with an additional 3-piece bath. A fourth large bedroom along with an abundance of storage and oversized laundry area. Outside the immaculate backyard oasis comes with a large patio area, upgraded deck, beautiful lawn and garden area and a tandem double car garage with overhead door at the back also. The yard is fully fenced with PVC fencing. The home contains high efficient furnace upgrade, water heater upgrade in 2021, RO System, Central Air Conditioning, Water Softener, upgraded shingles, triple pane windows and appliance upgrades to name a few. Don’t miss out on this pristine home offering your family lots of space and everything you want. Make it yours today! (id:39198)
Property Details
Interior
Features
Basement Floor
Other
15 ft ,7 in x 22 ft ,9 inBedroom
8 ft ,2 in x 14 ft ,8 in3pc Bathroom
5 ft ,2 in x 7 ft ,3 inUtility room
6 ft ,7 in x 11 ft ,7 inProperty History
 34
34


