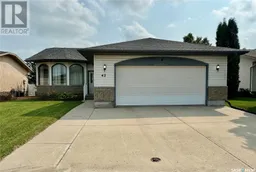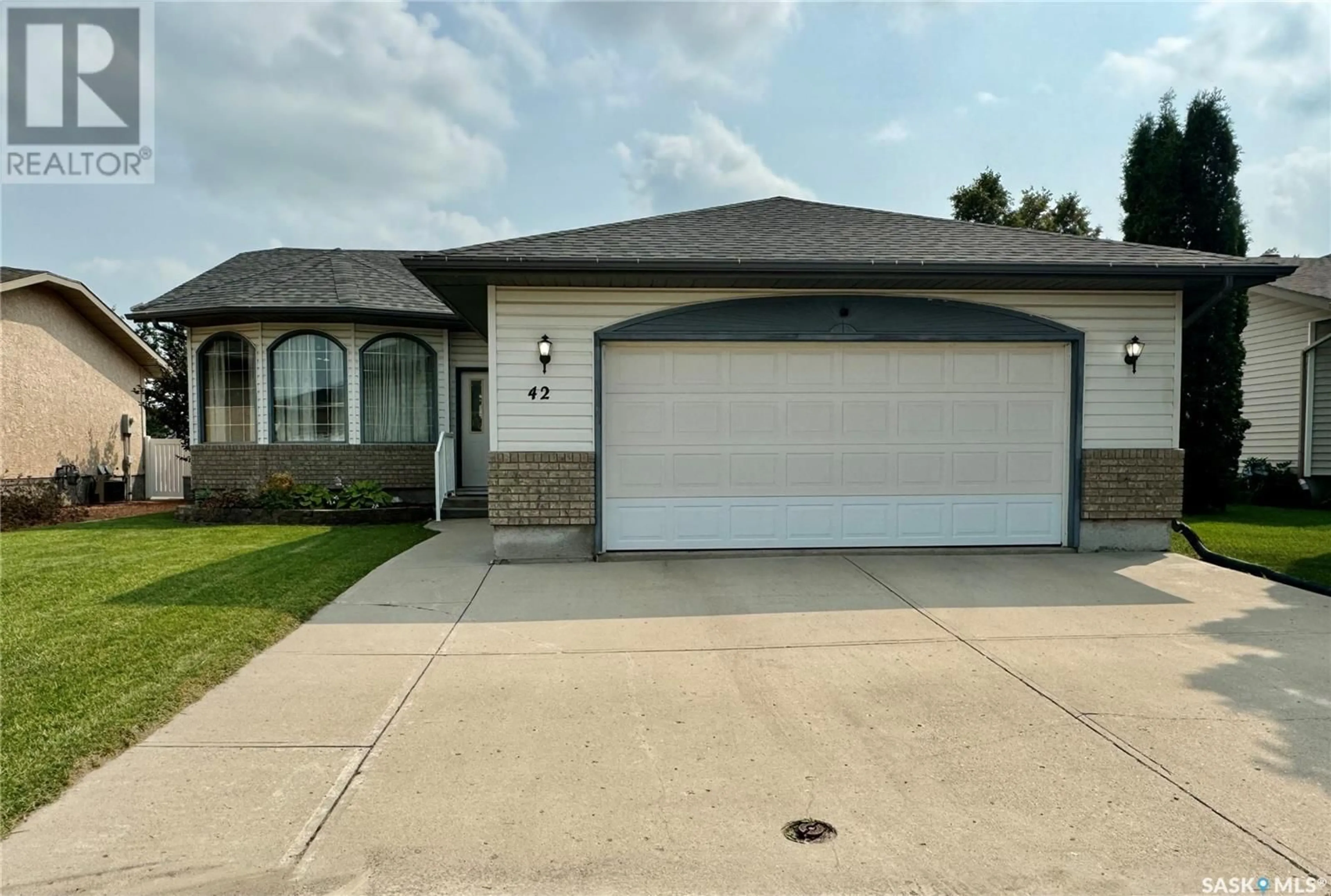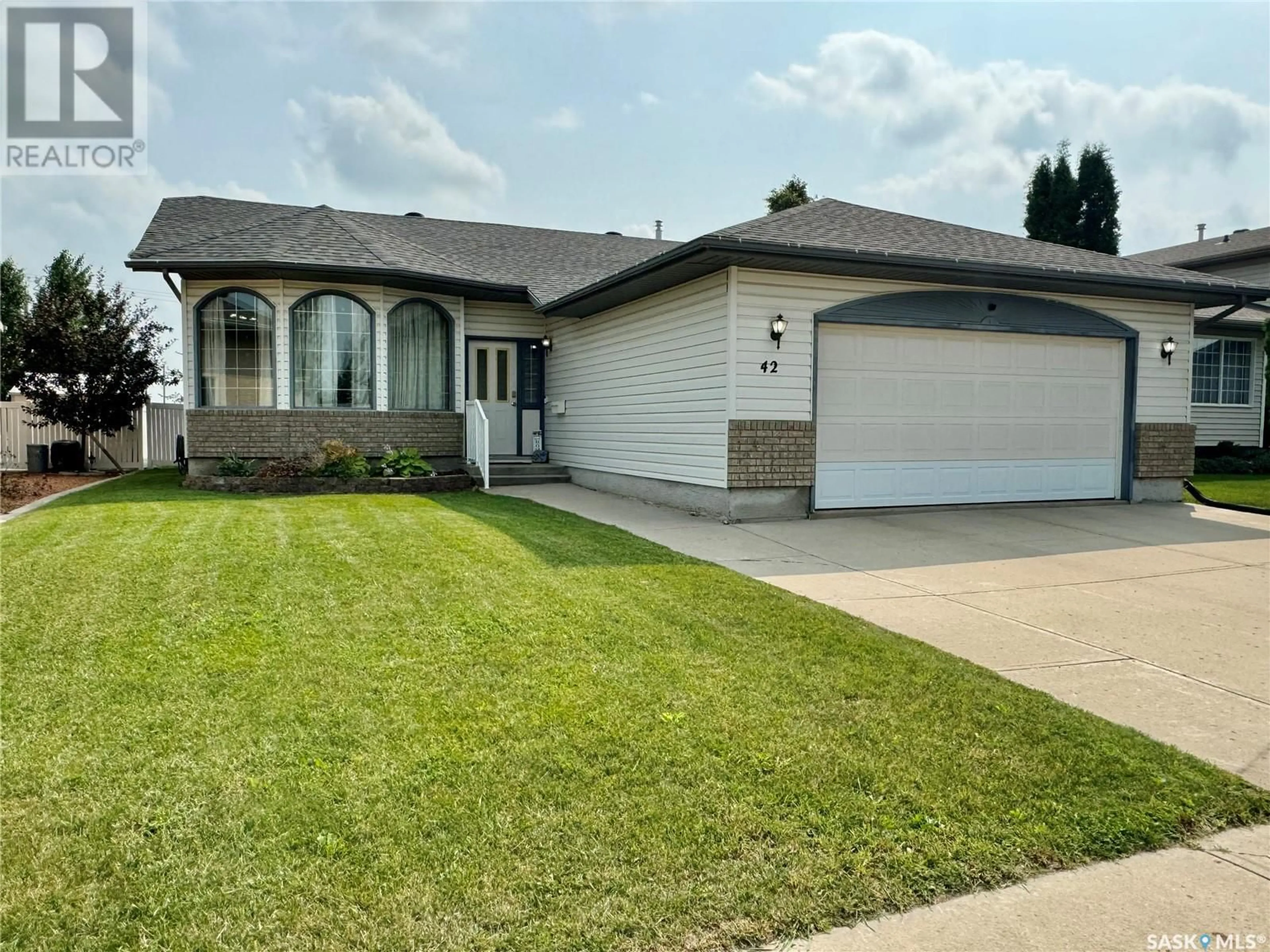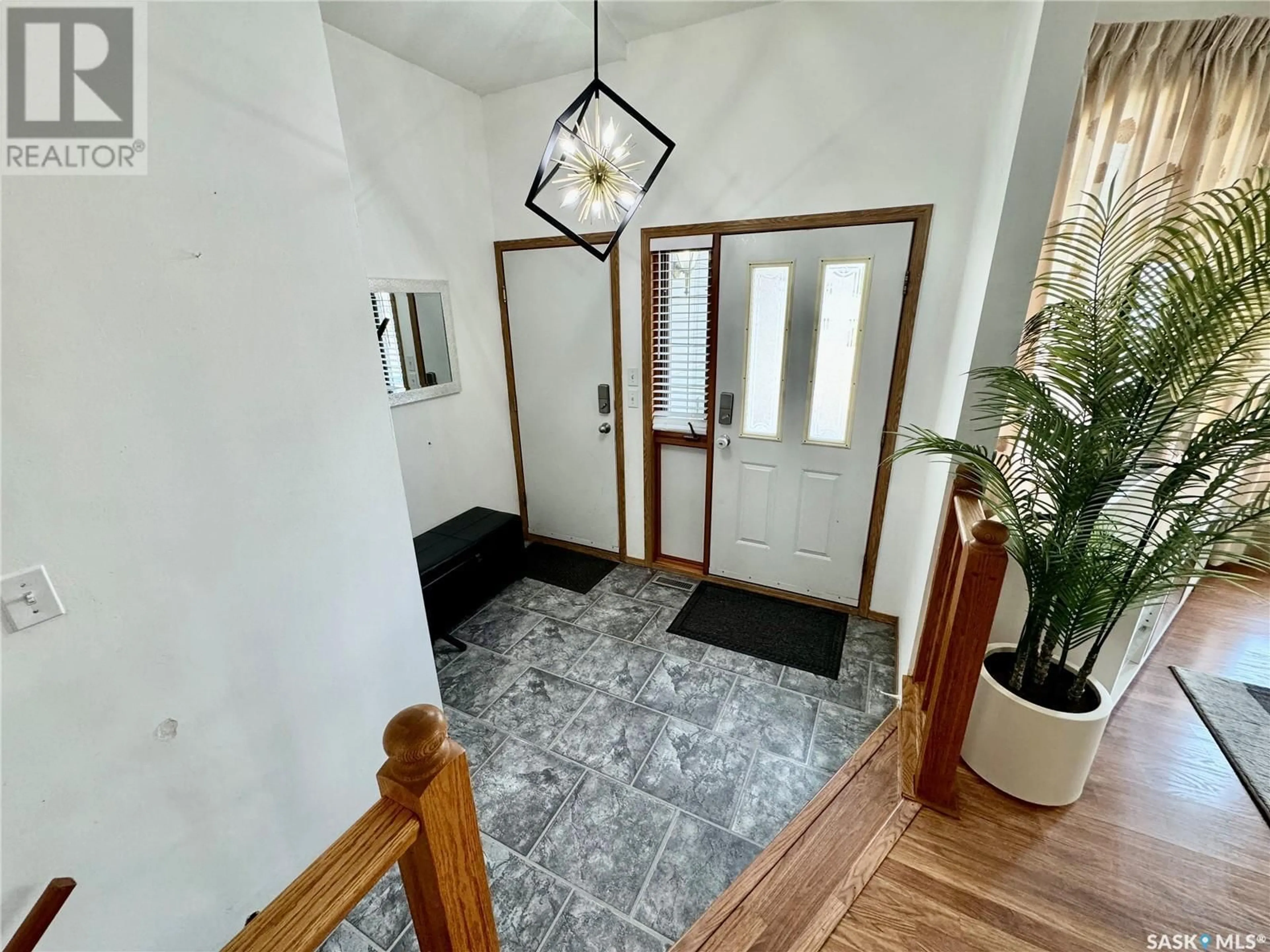42 Caldwell DRIVE, Yorkton, Saskatchewan S3N4A4
Contact us about this property
Highlights
Estimated ValueThis is the price Wahi expects this property to sell for.
The calculation is powered by our Instant Home Value Estimate, which uses current market and property price trends to estimate your home’s value with a 90% accuracy rate.Not available
Price/Sqft$247/sqft
Days On Market2 days
Est. Mortgage$1,546/mth
Tax Amount ()-
Description
Welcome to 42 Caldwell Drive in the Weinmaster Park area of Yorkton SK Canada. This 1455 square foot home is located very close to two K-8 Schools (St. Michael's & MC Knoll) with a bus stop right beside this property. Driving up to the property, there is a concrete driveway large enough for two vehicles. The large single garage is able to hold two vehicles as well and is fully insulated. You may enter the home through the garage or north facing door. Both will lead you to the foyer area with good space. A few steps over will take you to the north facing living room with big windows and vaulted ceilings. The kitchen features stainless steel appliances (fridge, stove, dishwasher, above stove microwave and hood fan) and lots of counter and cupboard space. Enjoy meals in the dining room area (2009 addition) with direct entry to the back yard. There is extra space across the kitchen that is currently housing a piano but can be used for another table or extra cabinets/countertops/shelves. Down the hallway there are three excellent sized bedrooms. The primary bedroom features 3 piece ensuite, walk in closset, and a large bedroom area for king sized bed. The main 4 piece bathroom and main floor laundry complete the main floor living space. The basement features a large rec room area with cabinets and countertops that could possibly be made into a basement suite. Excellent space for storage with two dedicated areas. The 4th bedroom and 3-piece bathroom round off the basement living area. The utility room features updated HE Furnace w Central Air , Water Heater (2024), Air Exchanger, Sump Pump, Water Softener (rented), and 100 amp panel (in rec room area). The backyard is fully fenced with fruit trees and well taken car of lawn. Play structure and shed stay with the sale of the property. This is an excellent street with good neighbours and well taken care of homes. Yorkton is 2 hours to Regina, 3.25 hours to Saskatoon SK, and 4.5 hours to Winnipeg. (id:39198)
Property Details
Interior
Features
Basement Floor
Other
22' x 28'Storage
7' x 12'8"Utility room
10'6" x 11'8"Bedroom
9' x 14'6"Property History
 47
47


