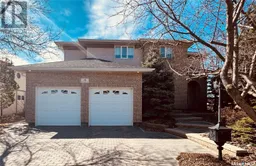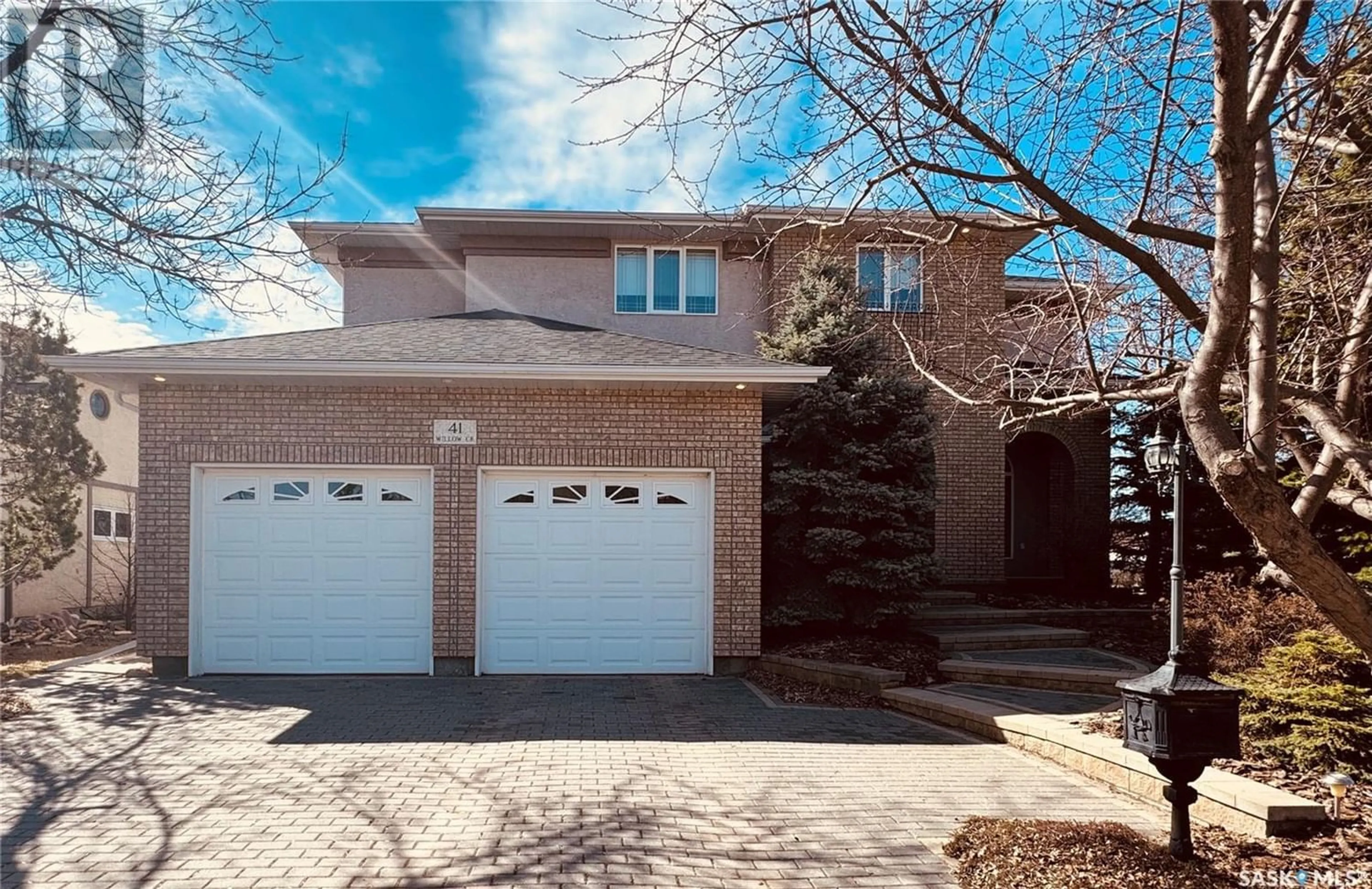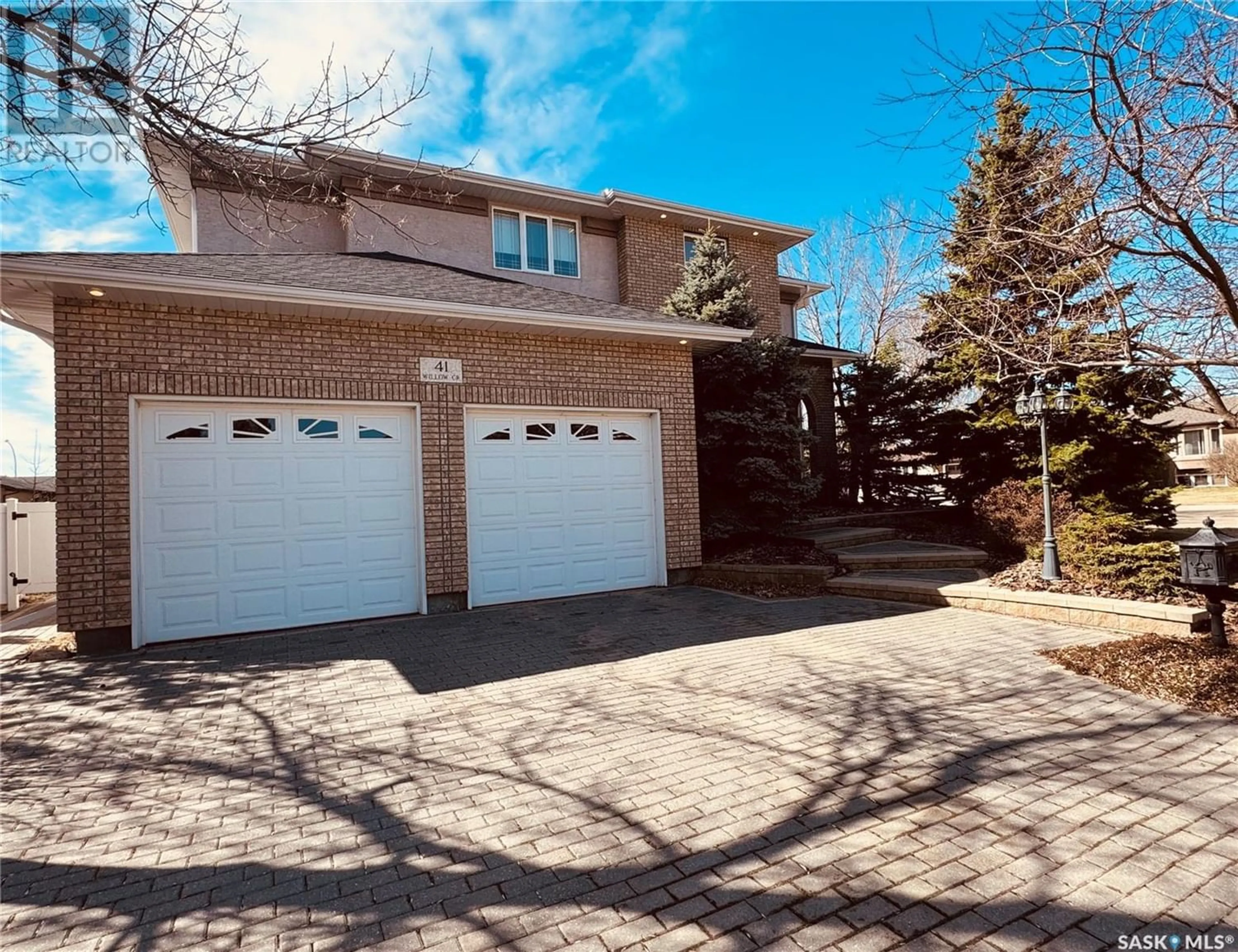41 Willow CRESCENT, Yorkton, Saskatchewan S3N3X4
Contact us about this property
Highlights
Estimated ValueThis is the price Wahi expects this property to sell for.
The calculation is powered by our Instant Home Value Estimate, which uses current market and property price trends to estimate your home’s value with a 90% accuracy rate.Not available
Price/Sqft$208/sqft
Est. Mortgage$2,898/mo
Tax Amount ()-
Days On Market204 days
Description
Welcome to 41 Willow Crescent, a masterpiece of luxury living in Yorkton, Saskatchewan. This prestigious residence exudes sophistication and elegance, boasting meticulous design and exquisite decor throughout its expansive floor plan. Upon entry, you're greeted by a grand foyer adorned with fine tile work and a private office, setting the stage for the opulence that lies within. The sun-drenched living room, with its soaring 20-foot ceilings, offers an inviting space for entertaining guests in style. The culinary enthusiast will delight in this large kitchen, equipped with stainless steel appliances, abundant cupboard space, and expansive countertops perfect for both culinary creations and casual dining. Two elegant dining areas, each with direct access to the main floor deck, provide the perfect ambiance for intimate gatherings or lavish dinner parties. Upstairs, the indulgent retreat continues with four bedrooms and three bathrooms, including a luxurious master suite boasting a spa-like ensuite, private deck with a hot tub, and a walk-in closet that must be seen to be believed. A guest suite with its own living area adds an extra touch of luxury for visiting friends or family. The lower level offers entertainment of a grand scale with a bespoke theater room featuring a large screen, projector, and plush seating, all complemented by brand-new flooring installed in April 2022. Two additional bedrooms, a full bathroom, and ample storage space complete the lower level living area. Outside, your private oasis awaits, complete with a meticulously landscaped perennial garden, brick patio, wrap-around deck, and a tranquil rock water feature. With amenities such as a central vac system and built-in full home audio, every detail of this home has been carefully curated to exceed the expectations of the most discerning buyer. Don't miss your opportunity to experience the epitome of luxury living in this exceptional residence. Contact us today for a private viewing. (id:39198)
Property Details
Interior
Features
Basement Floor
Bedroom
11' x 11'7"Other
16' x 14'Media
17' x 19'4pc Bathroom
9'8" x 9'Property History
 49
49

