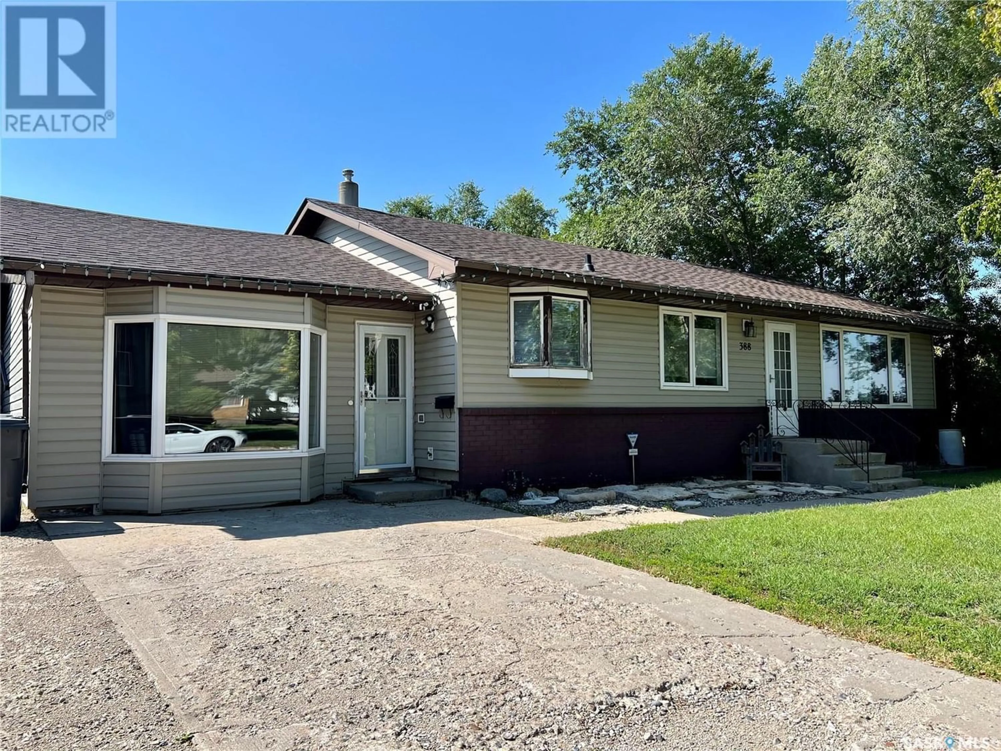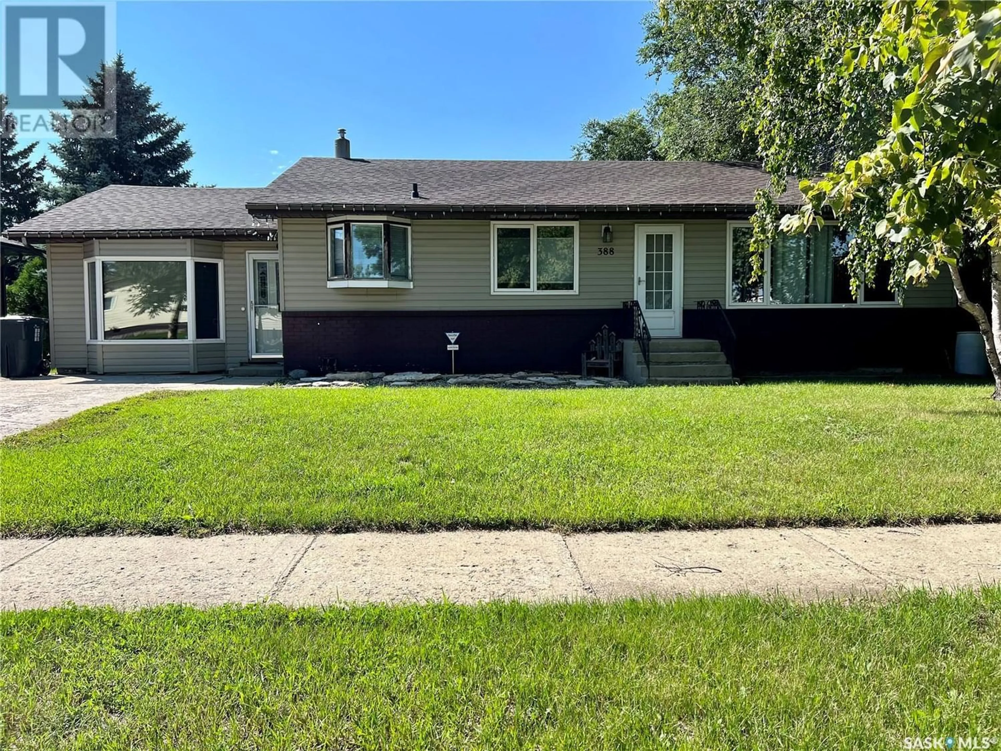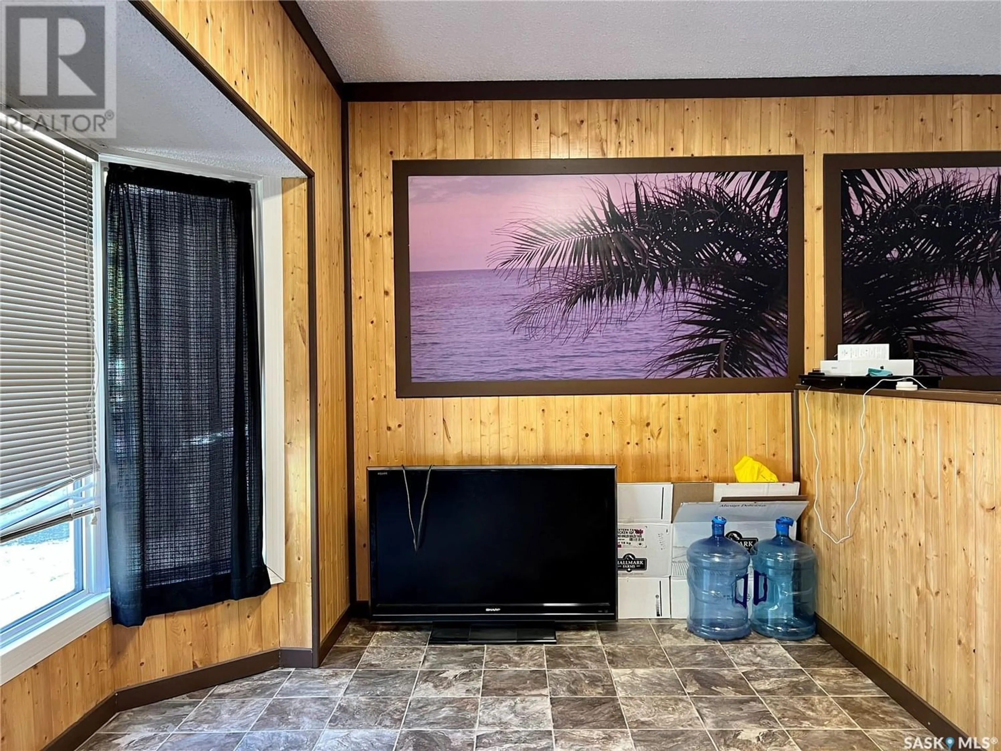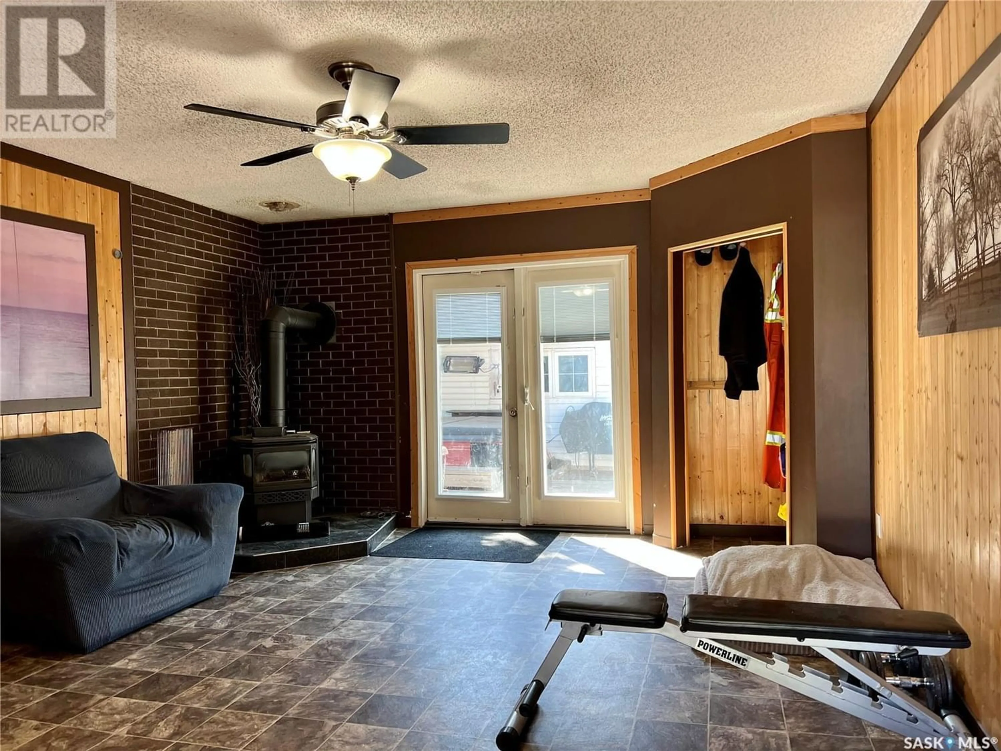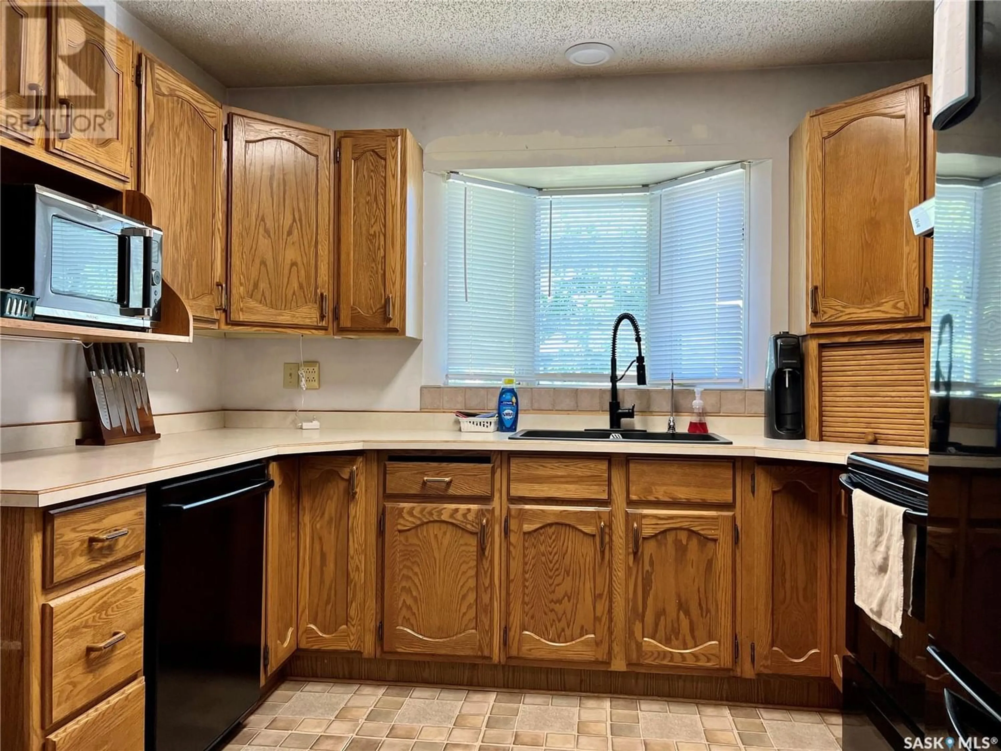388 Betts AVENUE, Yorkton, Saskatchewan S3N1N4
Contact us about this property
Highlights
Estimated ValueThis is the price Wahi expects this property to sell for.
The calculation is powered by our Instant Home Value Estimate, which uses current market and property price trends to estimate your home’s value with a 90% accuracy rate.Not available
Price/Sqft$157/sqft
Est. Mortgage$1,048/mo
Tax Amount ()-
Days On Market311 days
Description
If you are looking for a property with a ton of extras, this one has that! With over 1500 sq ft on the main level, this home has a garage that was converted to a multi-purpose room perfect for a side business or extra space for a big family. Speaking of BIG family, this unusual find has 5 bedrooms! AND who doesn't want a ensuite attached to their master bedroom? The guy that likes or needs to tinker in his garage/man cave, this 24x26 garage has radiant heat as well as a pellet stove! For the convenience of having those additional recreational vehicles such as boats, RV's, enclosed trailers, flatbeds...this property is located on the corner of Betts and York Road. There is always easy access to the storage parking and garage because of this. Oh, the hot tub! A bonus not included with many properties! Shingles and water heater were replaced in 2020; this home also comes with 1 1/2" styrofoam insulation under the vinyl siding. Lots of extras! Call today for a guided tour! (id:39198)
Property Details
Interior
Features
Main level Floor
Bedroom
11'6 x 10'5Other
14'4 x 23'1Kitchen
9'7 x 10'2Dining room
10 ft x measurements not availableProperty History
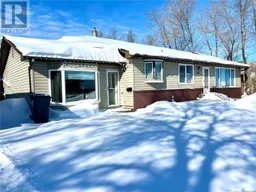 23
23
