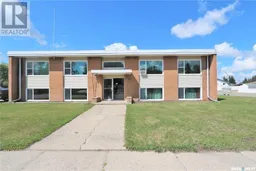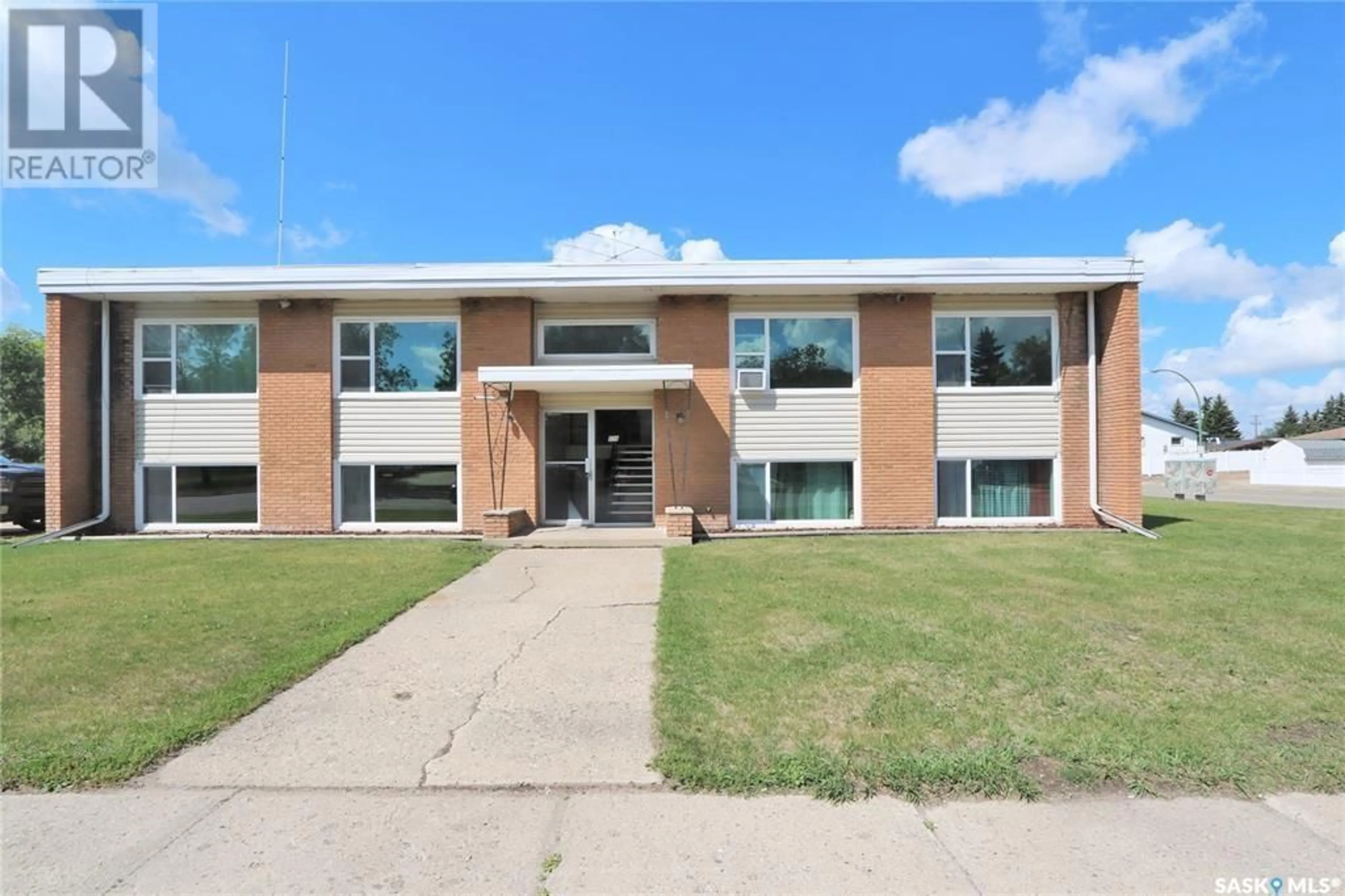374 Lakeview ROAD, Yorkton, Saskatchewan S3N2K8
Contact us about this property
Highlights
Estimated ValueThis is the price Wahi expects this property to sell for.
The calculation is powered by our Instant Home Value Estimate, which uses current market and property price trends to estimate your home’s value with a 90% accuracy rate.Not available
Price/Sqft$156/sqft
Est. Mortgage$1,933/mo
Tax Amount ()-
Days On Market18 days
Description
Here is a great investment opportunity for anyone starting out or for someone adding to their investment portfolio. The building is situated on a corner lot which is conveniently located to the Gallagher Center, Tim Horton's, A&W, elementary school, and The hospital. The building is made up of 3, 3 bedroom units and 1 2 bedrooms. Each unit features a great floor plan with a large storage room. In the lower level is shared laundry for all the tenants to share. The owners have maintained the building by replacing all the windows, installing a new boiler system/water heater. The building went through the EnerGuide program. Suites are 878 sqft. Kitchen 11.8x12.6, living room 15.5x12.01, b4 9.4x5.11, bed 9.3x9.3, bed 10x9.6, bed 11.8x10, storage 6.8x5.5. (id:39198)
Property Details
Interior
Features
Main level Floor
Kitchen
11 ft ,8 in x 12 ft ,6 inLiving room
151 ft ,5 in x 12 ft ,1 in4pc Bathroom
9 ft ,4 in x 5 ft ,11 inBedroom
9 ft ,3 in x 9 ft ,3 inProperty History
 1
1
