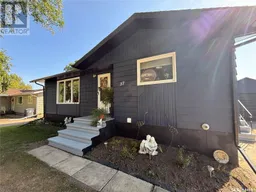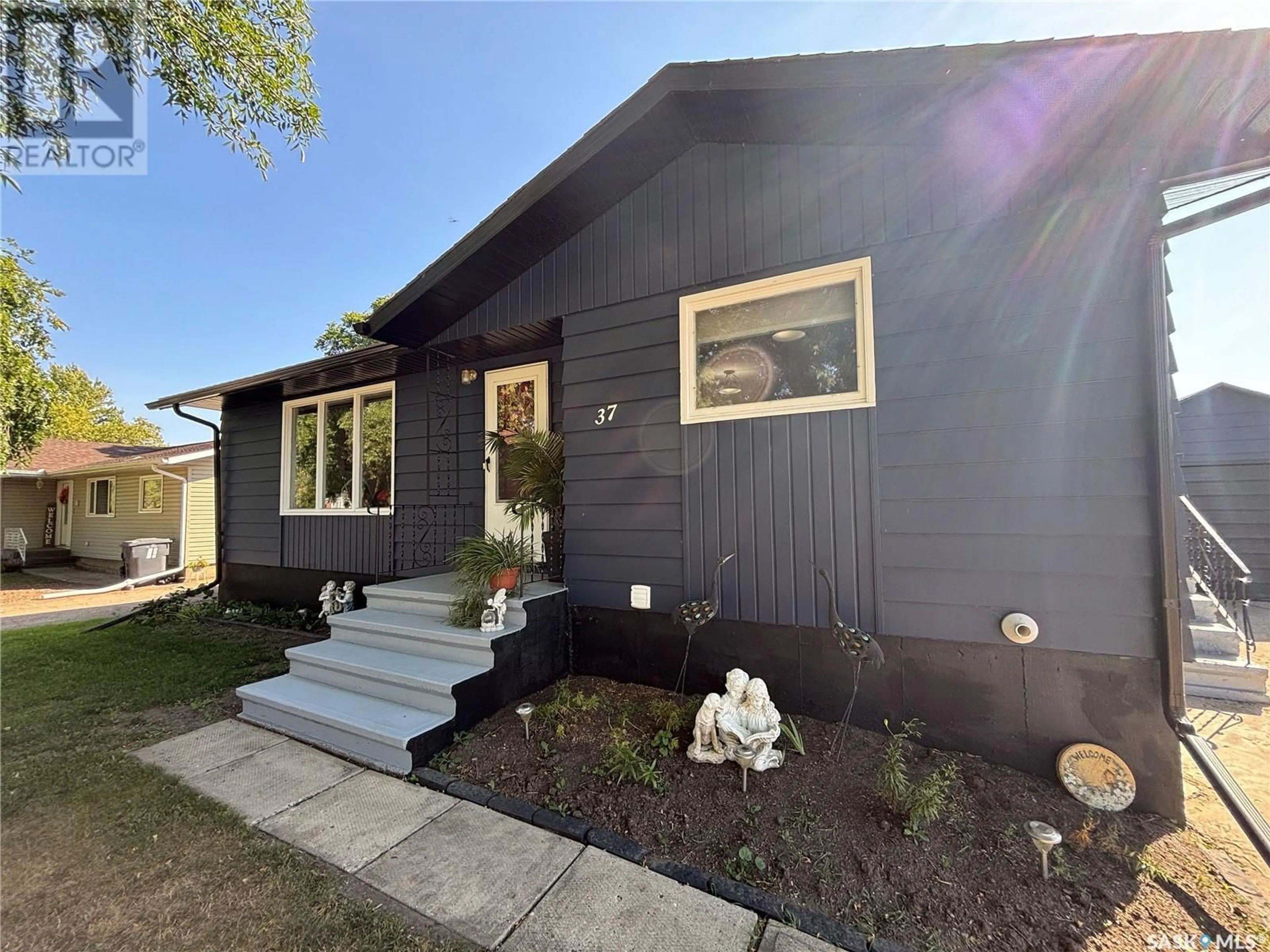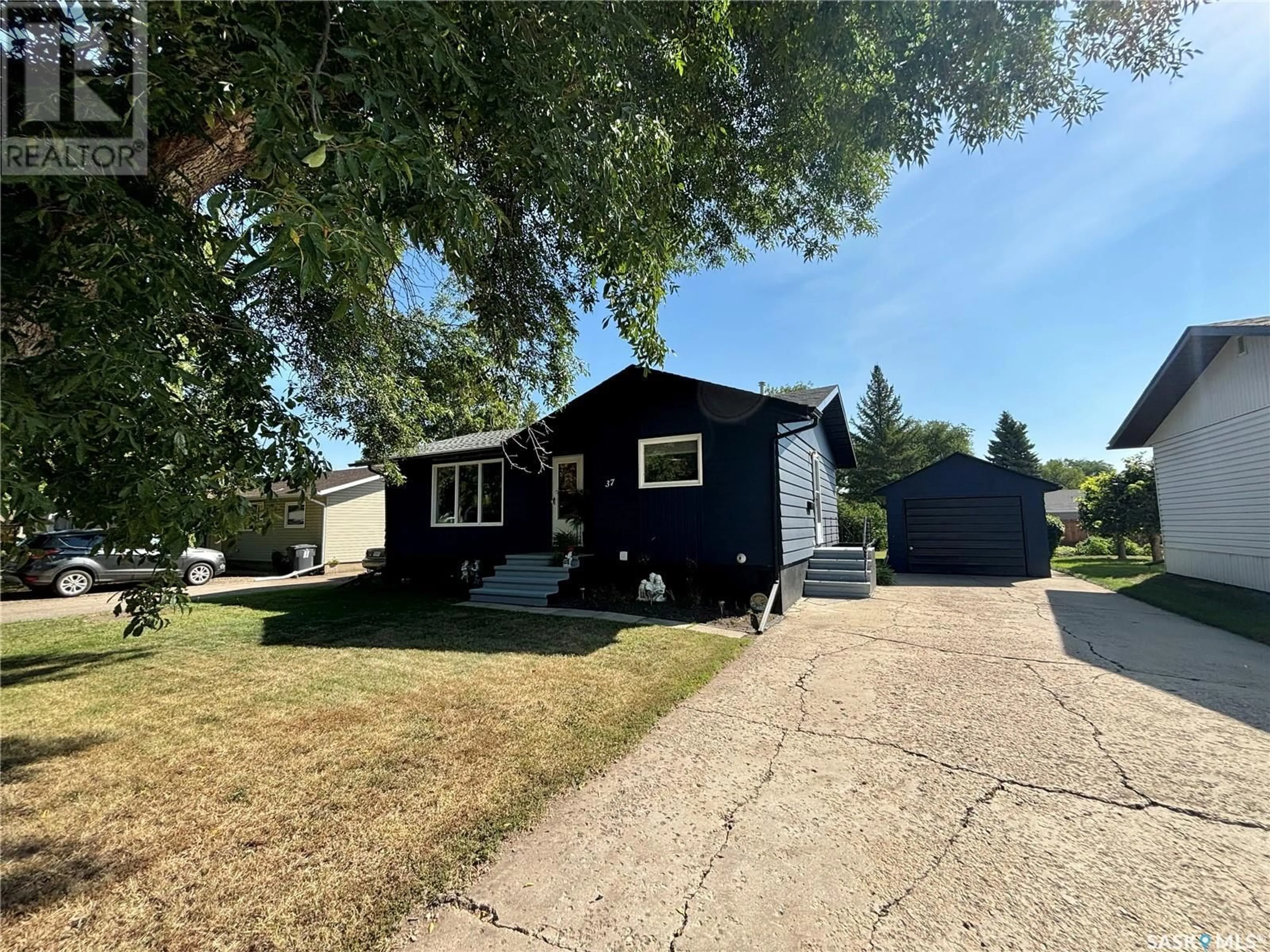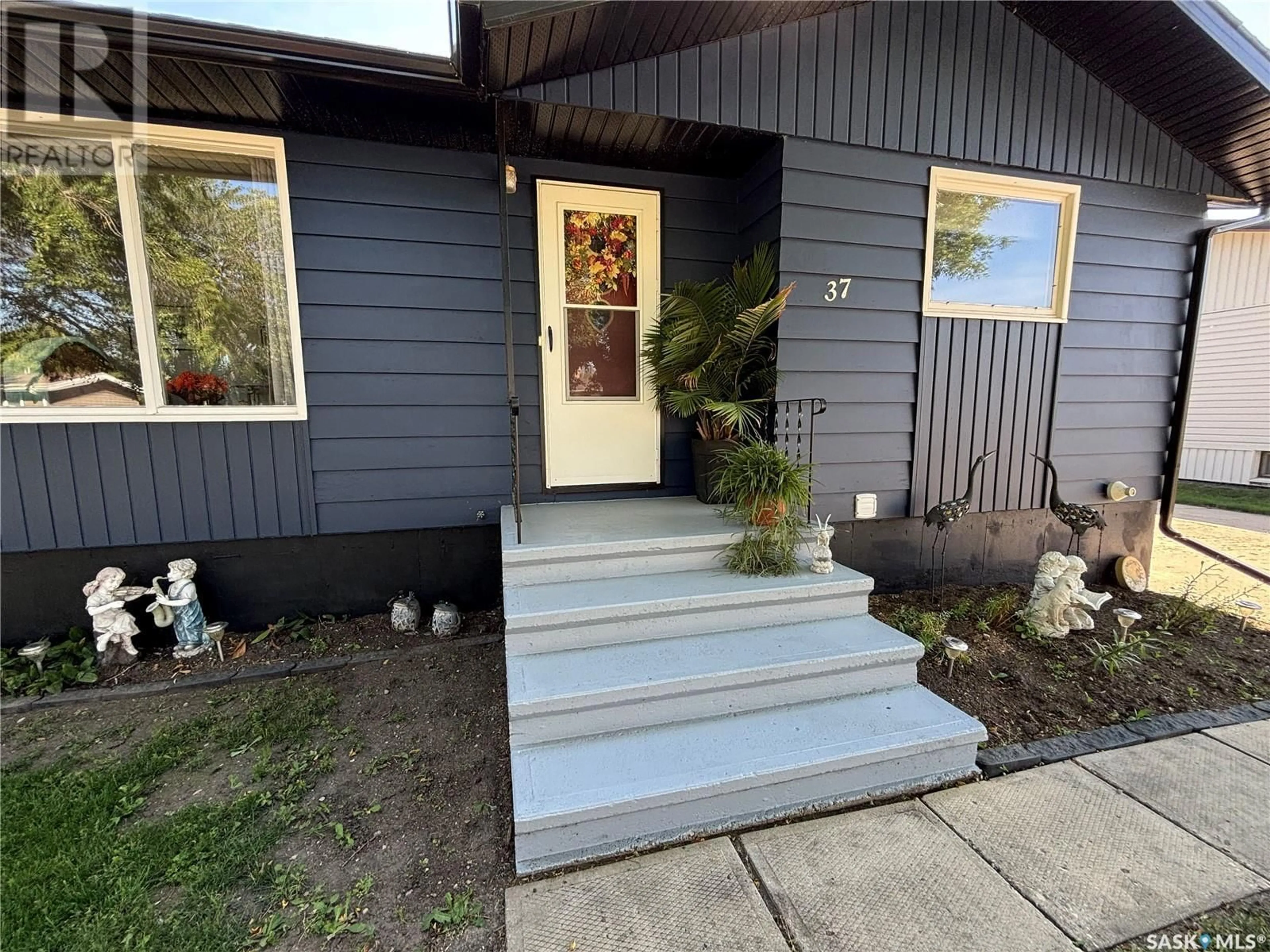37 Canwood CRESCENT, Yorkton, Saskatchewan S3N2T8
Contact us about this property
Highlights
Estimated ValueThis is the price Wahi expects this property to sell for.
The calculation is powered by our Instant Home Value Estimate, which uses current market and property price trends to estimate your home’s value with a 90% accuracy rate.Not available
Price/Sqft$220/sqft
Est. Mortgage$841/mth
Tax Amount ()-
Days On Market24 days
Description
Welcome home to 37 Canwood Cres IDEALLY LOCATED in the Southwest corner of Yorkton close to schools, parks, Gallagher Centre and the hospital. This solid home has new flooring and paint throughout the main level. The exterior has been transformed with paint and new eaves and soffits as well as three large trees removed. Stepping into the clean and tasteful eat in kitchen the well laid out space is light filled and charming with space for a table. The living room is a good sized allowing flexibility for furniture placement and entertaining your guests!!! Two good sized bedrooms that can fit a King size bed in either or both if you wish. You will find an updated bathroom with a new vanity,tub surround from bath fitters and flooring. The basement is clean and dry with a recreation room and bedroom with loads of storage. New exterior paint, three large trees removed, new shingles in 2020, new water heater 2023, Central Air Conditioning 2023. Move in and start investing in your opportunity to gain equity!!! (id:39198)
Property Details
Interior
Features
Basement Floor
Storage
6 ft x 11 ftOther
measurements not available x 22 ft ,11 inBedroom
11 ft ,9 in x 10 ft ,2 inUtility room
11 ft ,1 in x 7 ft ,5 inProperty History
 37
37


