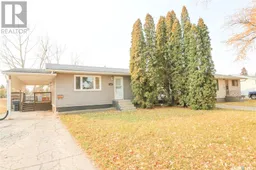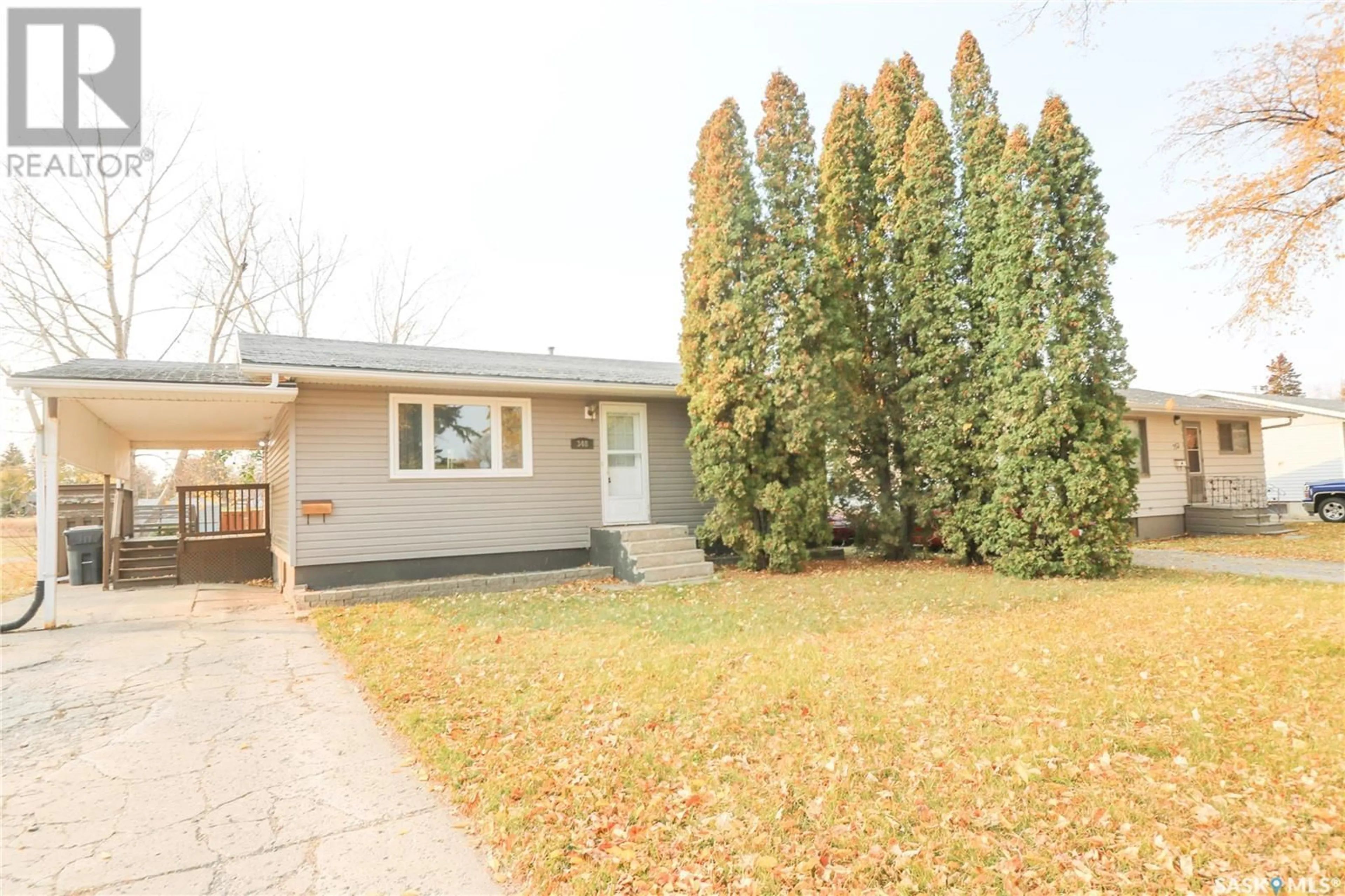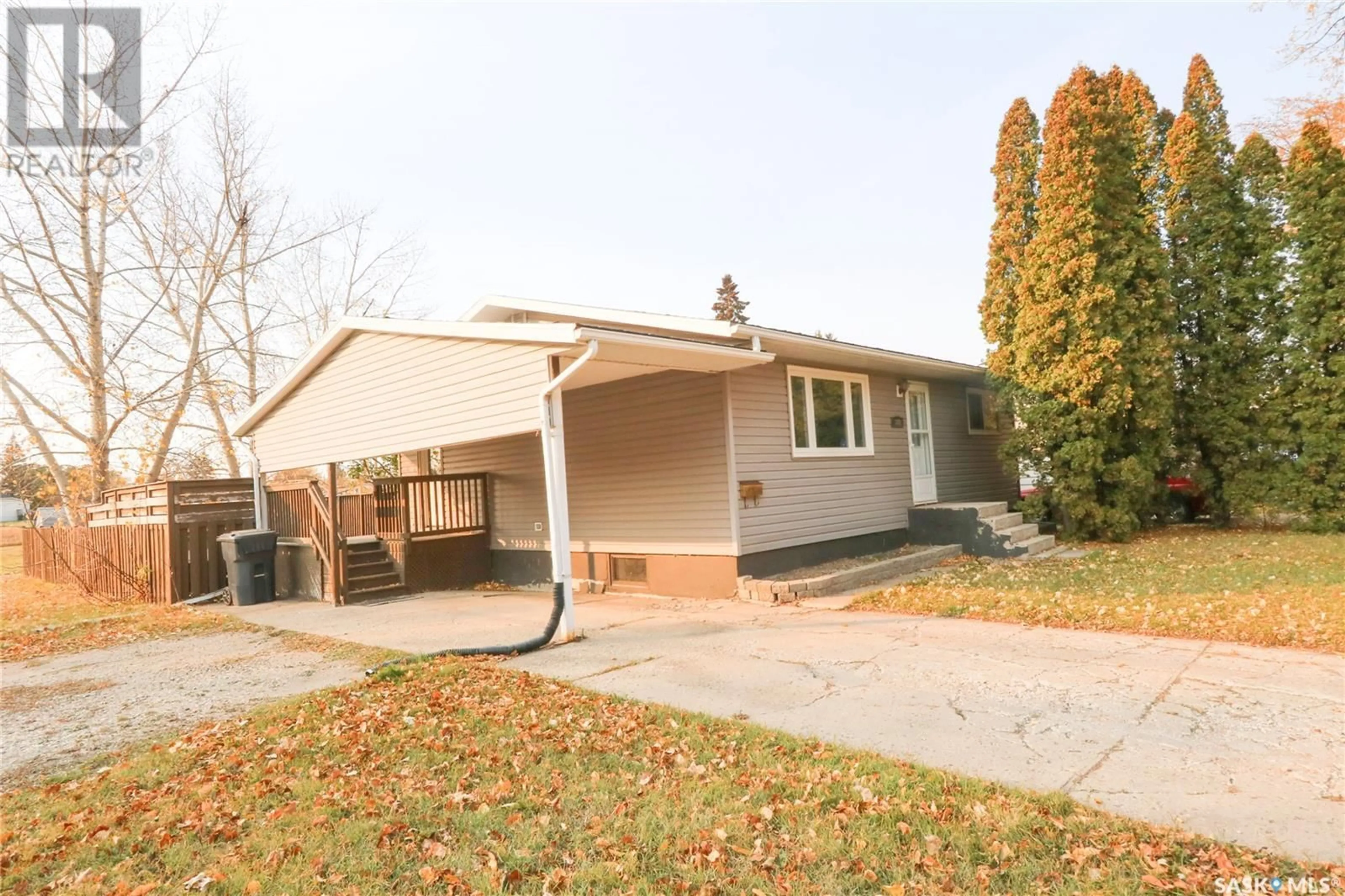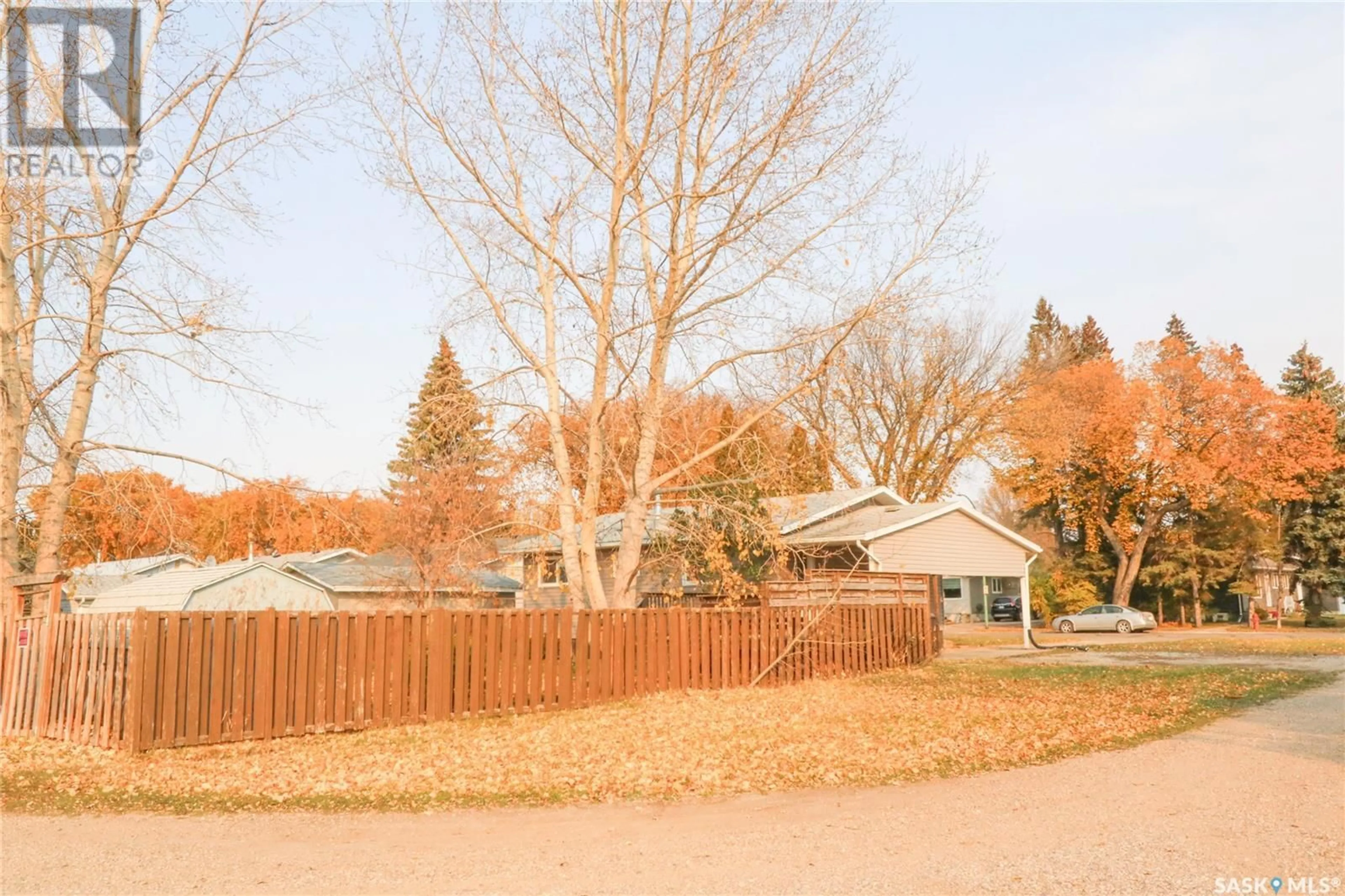348 Myrtle AVENUE, Yorkton, Saskatchewan S3N1R9
Contact us about this property
Highlights
Estimated ValueThis is the price Wahi expects this property to sell for.
The calculation is powered by our Instant Home Value Estimate, which uses current market and property price trends to estimate your home’s value with a 90% accuracy rate.Not available
Price/Sqft$212/sqft
Est. Mortgage$816/mo
Tax Amount ()-
Days On Market36 days
Description
Welcome to 348 Myrtle Avenue, a charming home located in the peaceful north end of Yorkton, offering quick access to the city's outskirts. This property boasts a unique setting with a spacious green space at the back, perfect for enjoying nature, and community garden plots available for planting. With lanes bordering the south and west sides of the fenced backyard, it's ideal for buyers with RVs, campers, or any recreational vehicles needing extra parking space. The outdoor area is fully fenced, featuring a deck with a covered section, a stone walkway leading to a shed, and a cozy firepit – perfect for relaxing evenings outdoors. Inside, you’ll be greeted by an open floor plan that combines a welcoming eat-in kitchen with white cabinets and a scenic view of the yard, and a spacious living room capable of hosting family gatherings. The main floor also includes two bedrooms and an updated bathroom, offering comfort and style. The fully developed basement expands your living space with a large family room, two additional bedrooms, a 3-piece bathroom, and a laundry area. While there are some finishing touches to be done, this home is move-in ready and waiting for its new owners. Don’t miss the opportunity to make this house your new home! (id:39198)
Property Details
Interior
Features
Main level Floor
Bedroom
Bedroom
9 ft ,9 in x 13 ft ,4 inKitchen
10 ft ,2 in x 13 ft ,2 inLiving room
13 ft ,2 in x 18 ft ,2 inProperty History
 26
26


