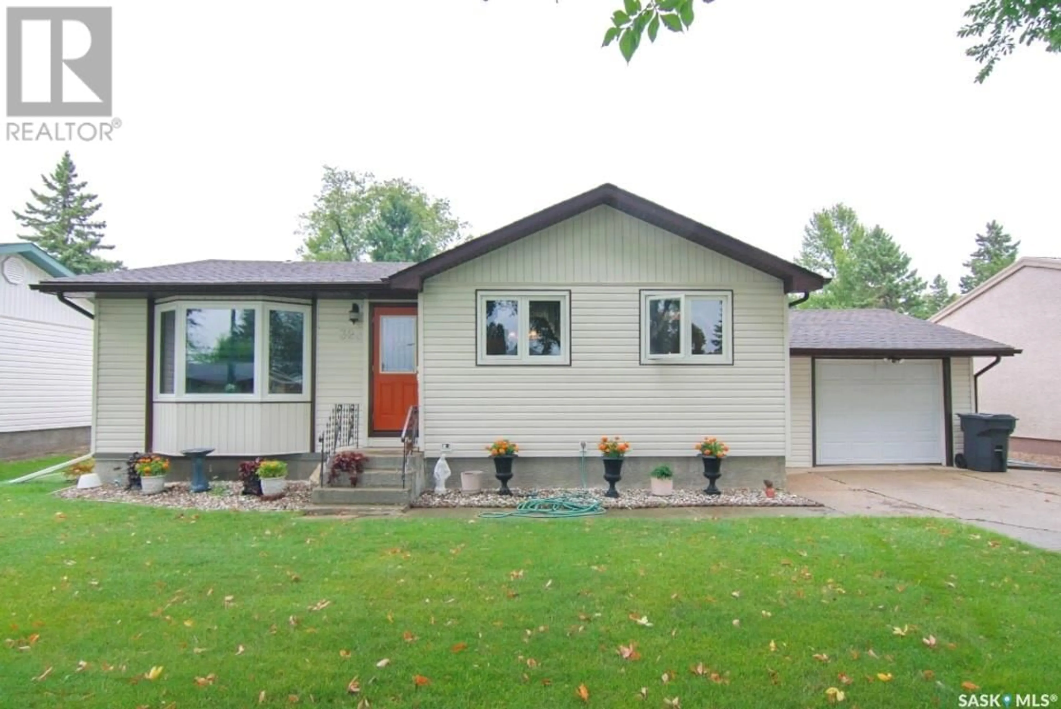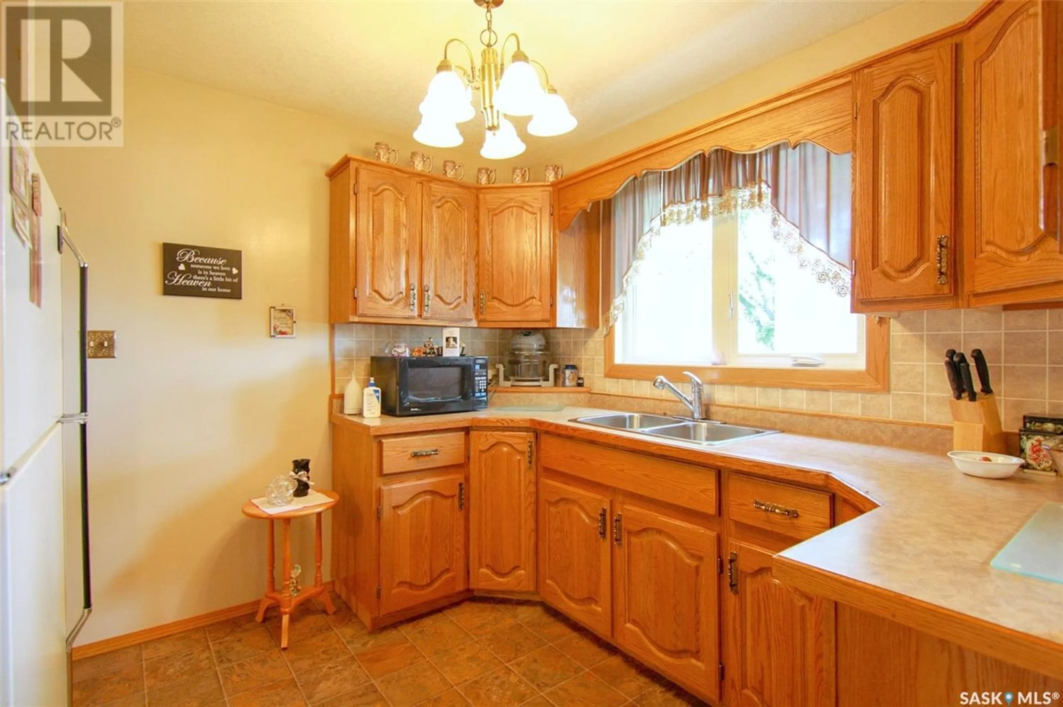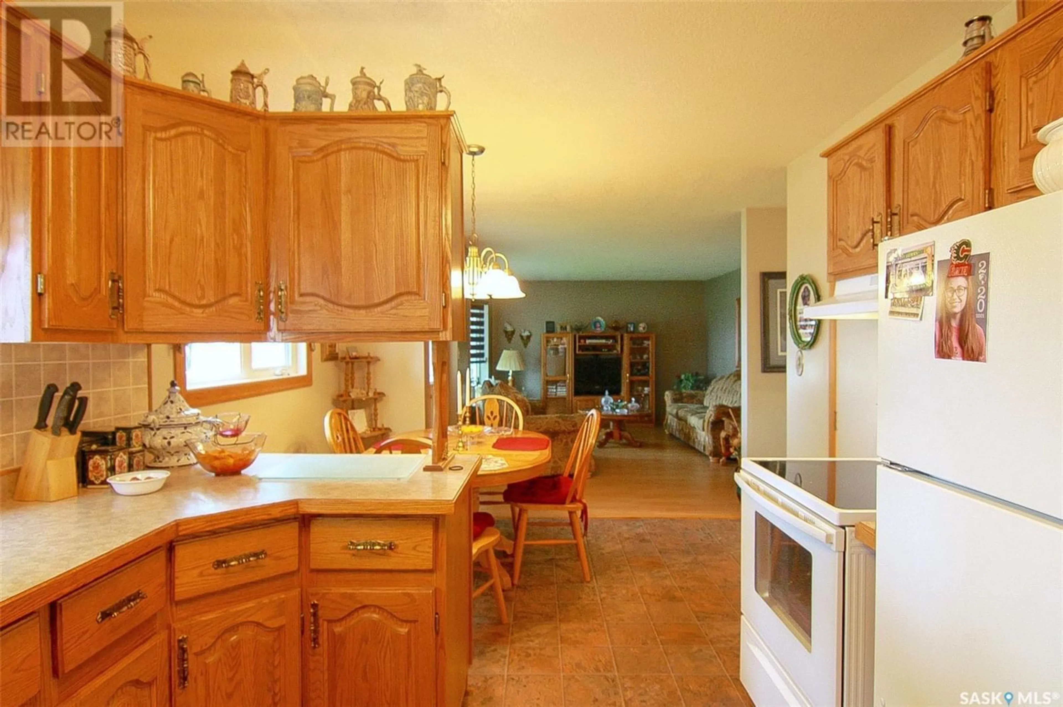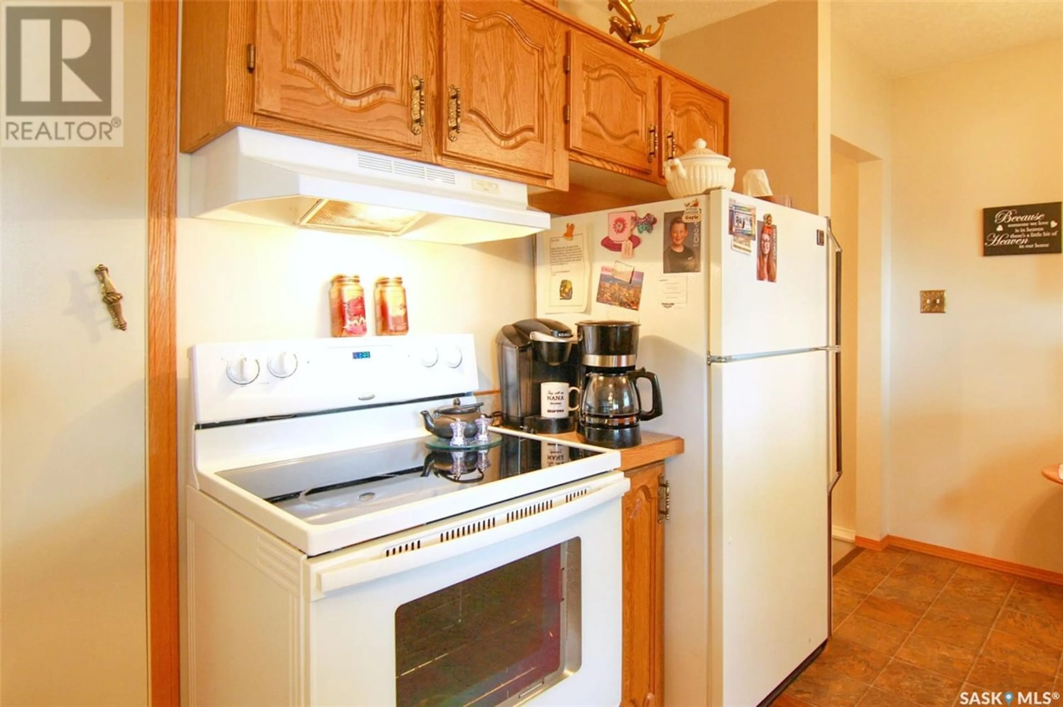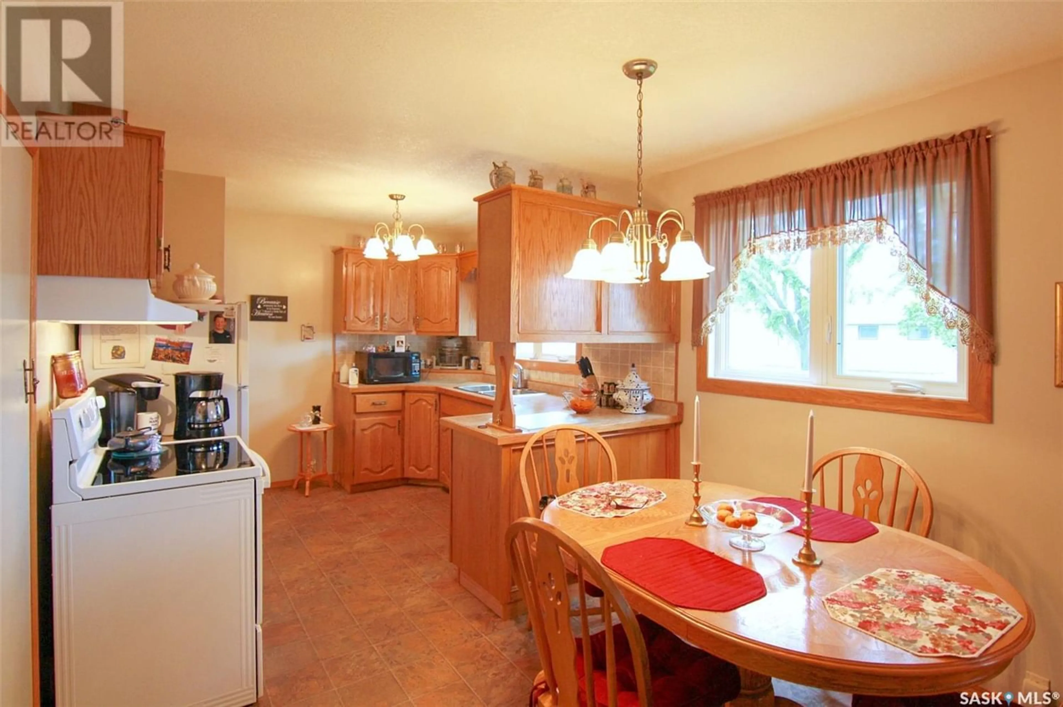323 Myrtle AVENUE, Yorkton, Saskatchewan S3N1R7
Contact us about this property
Highlights
Estimated ValueThis is the price Wahi expects this property to sell for.
The calculation is powered by our Instant Home Value Estimate, which uses current market and property price trends to estimate your home’s value with a 90% accuracy rate.Not available
Price/Sqft$188/sqft
Est. Mortgage$846/mo
Tax Amount ()-
Days On Market1 year
Description
Welcome to this move in ready 3 bedroom home with attached single car garage with direct entry into a breezeway to the home. Extensive renovations have been completed including kitchen cabinetry, most flooring, doors, all main floor windows (and fitted with custom blinds), full bathroom reno, siding, shingles, soffit/faschia, hot water tank. The basement is wide open for development and you can easily see the concrete walls for assurance of a firm foundation. Located close to Dr. Brass and St. Al’s schools and the bus stops at the end of the block for both high schools. (id:39198)
Property Details
Interior
Features
Main level Floor
4pc Bathroom
8.2' x 5'Kitchen
10.3' x 10'Dining room
7.3' x 10'Living room
17.3' x 12'Property History
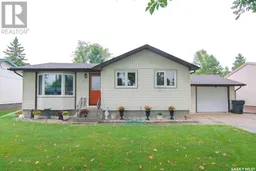 26
26
