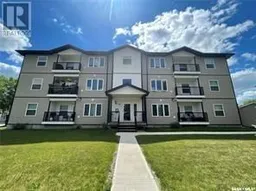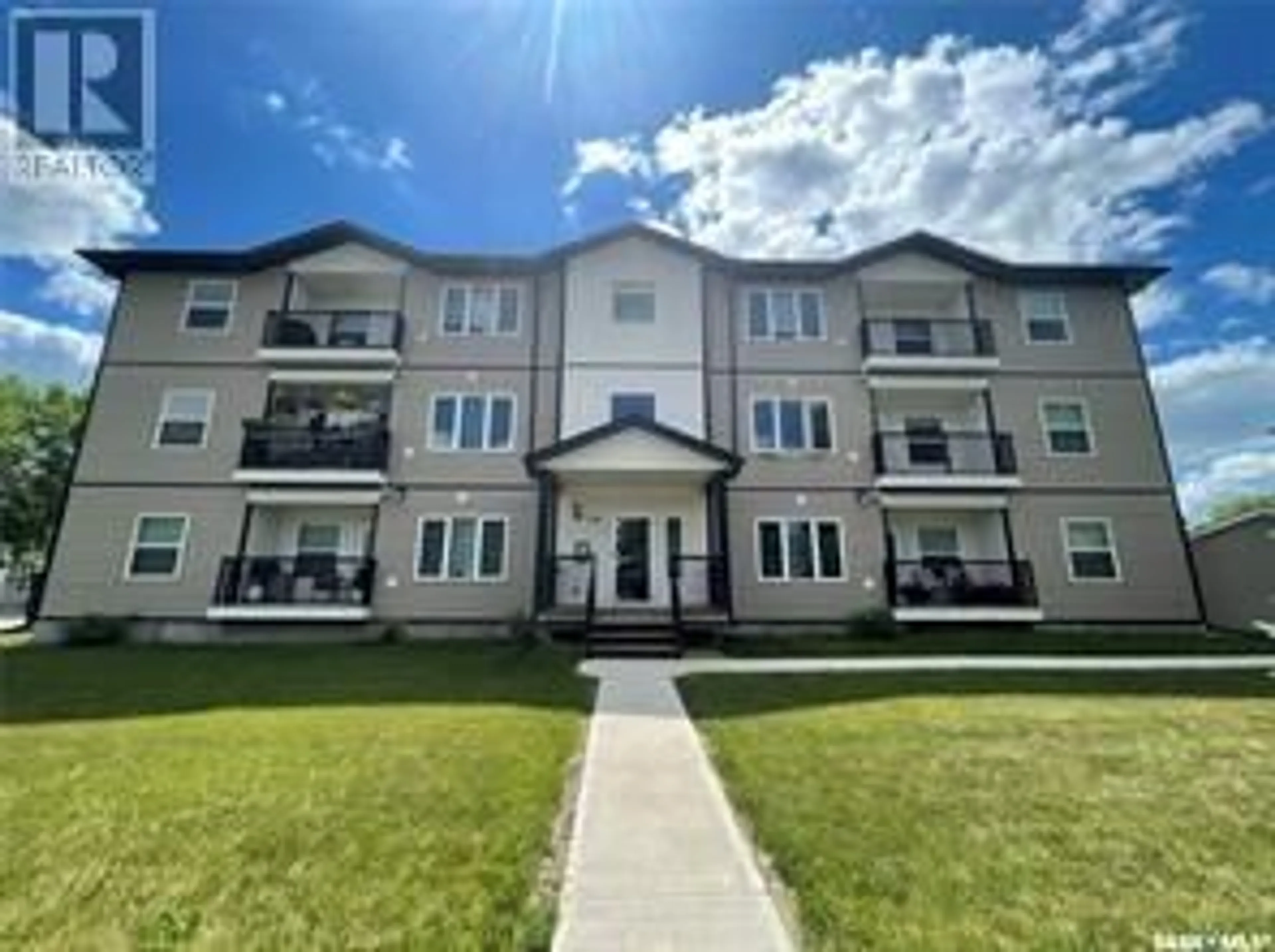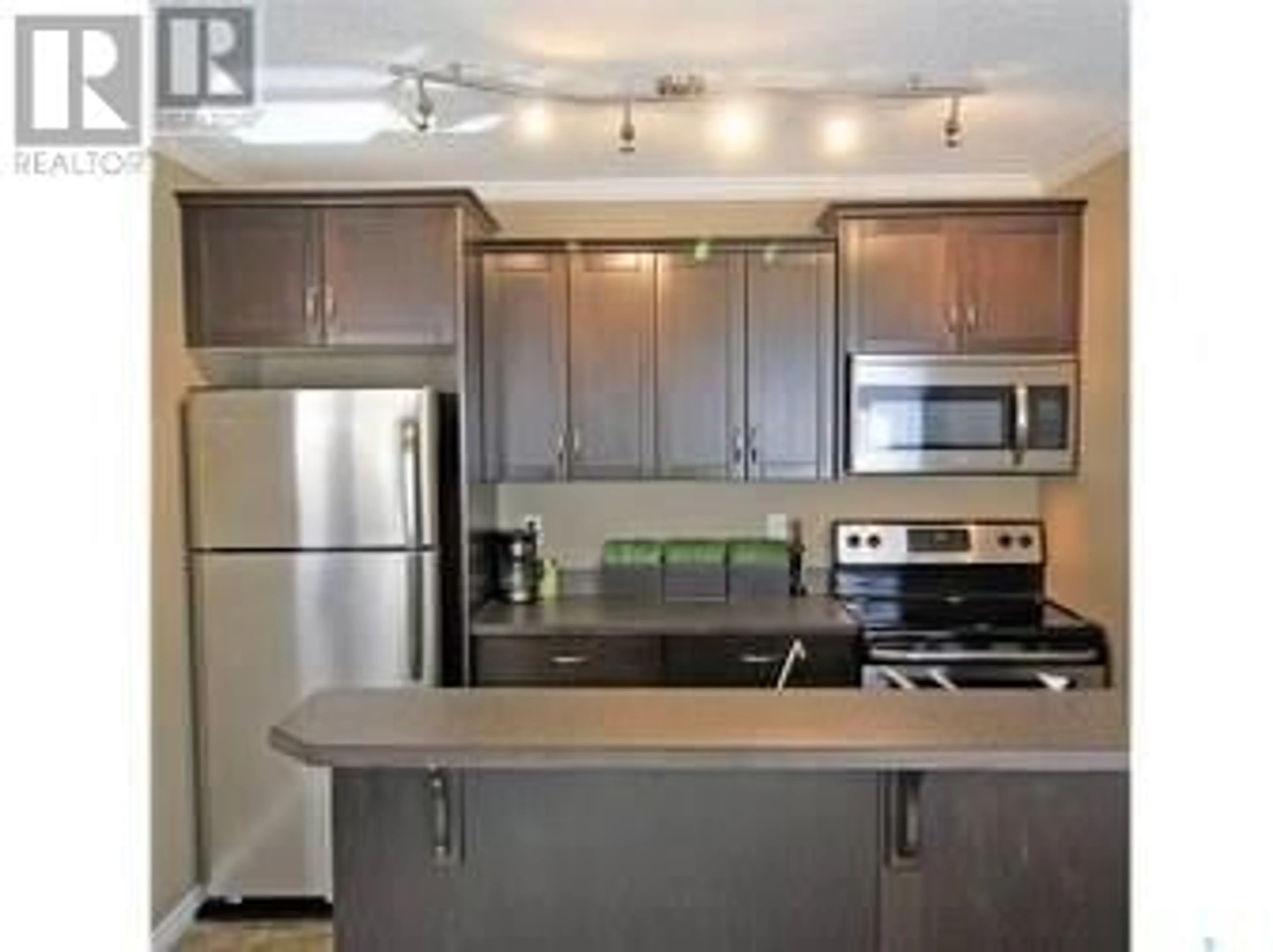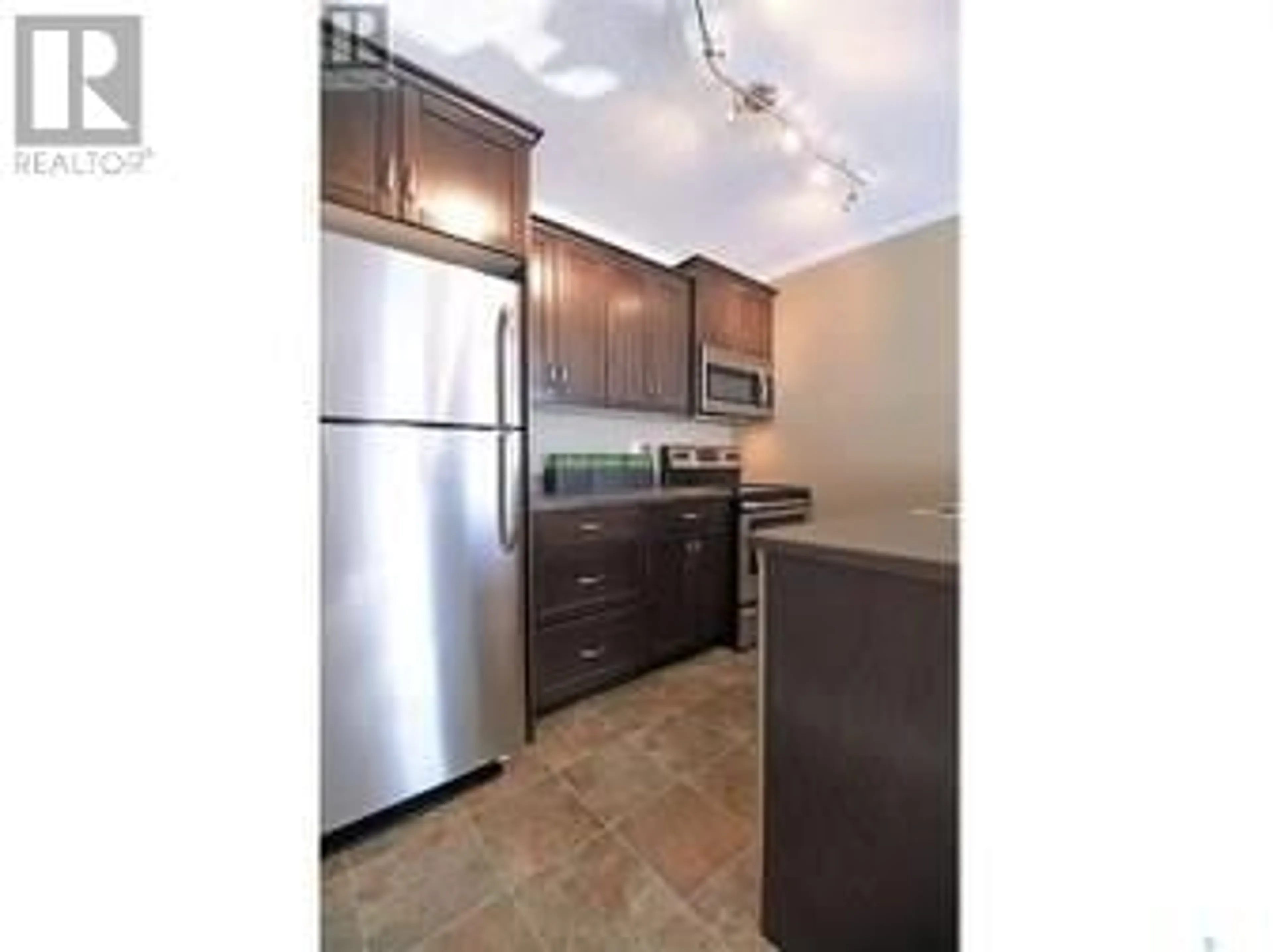304 138 Catherine STREET, Yorkton, Saskatchewan S3N4J5
Contact us about this property
Highlights
Estimated ValueThis is the price Wahi expects this property to sell for.
The calculation is powered by our Instant Home Value Estimate, which uses current market and property price trends to estimate your home’s value with a 90% accuracy rate.Not available
Price/Sqft$186/sqft
Days On Market37 days
Est. Mortgage$644/mth
Maintenance fees$300/mth
Tax Amount ()-
Description
Looking for that perfect newer home without yard maintenance? 138 Catherine Street Condos Unit 304 is waiting for you. This 2-bedroom condominium features an open concept layout with sit-up kitchen counter along with a large dining area that flows into your living room. Patio door access to your private balcony and west facing balcony. The two bedrooms offer lots of room for queen-size furniture. 4-piece main bathroom along with your own laundry in the utility room. The kitchen comes complete with a full line up of stainless-steel appliances including a dishwasher. Condo fees are $300 a month. Do not wait any longer paying rent money, start building equity for yourself in this condo unit today. They also make terrific investments to add to your investment portfolio. (id:39198)
Property Details
Interior
Features
Main level Floor
Kitchen
9'6 x 8'Dining room
10'9 x 9'Living room
14' x 13'Primary Bedroom
11'10 x 11'Exterior
Parking
Garage spaces 1
Garage type Parking Space(s)
Other parking spaces 0
Total parking spaces 1
Condo Details
Inclusions
Property History
 10
10


