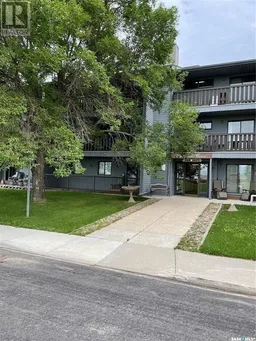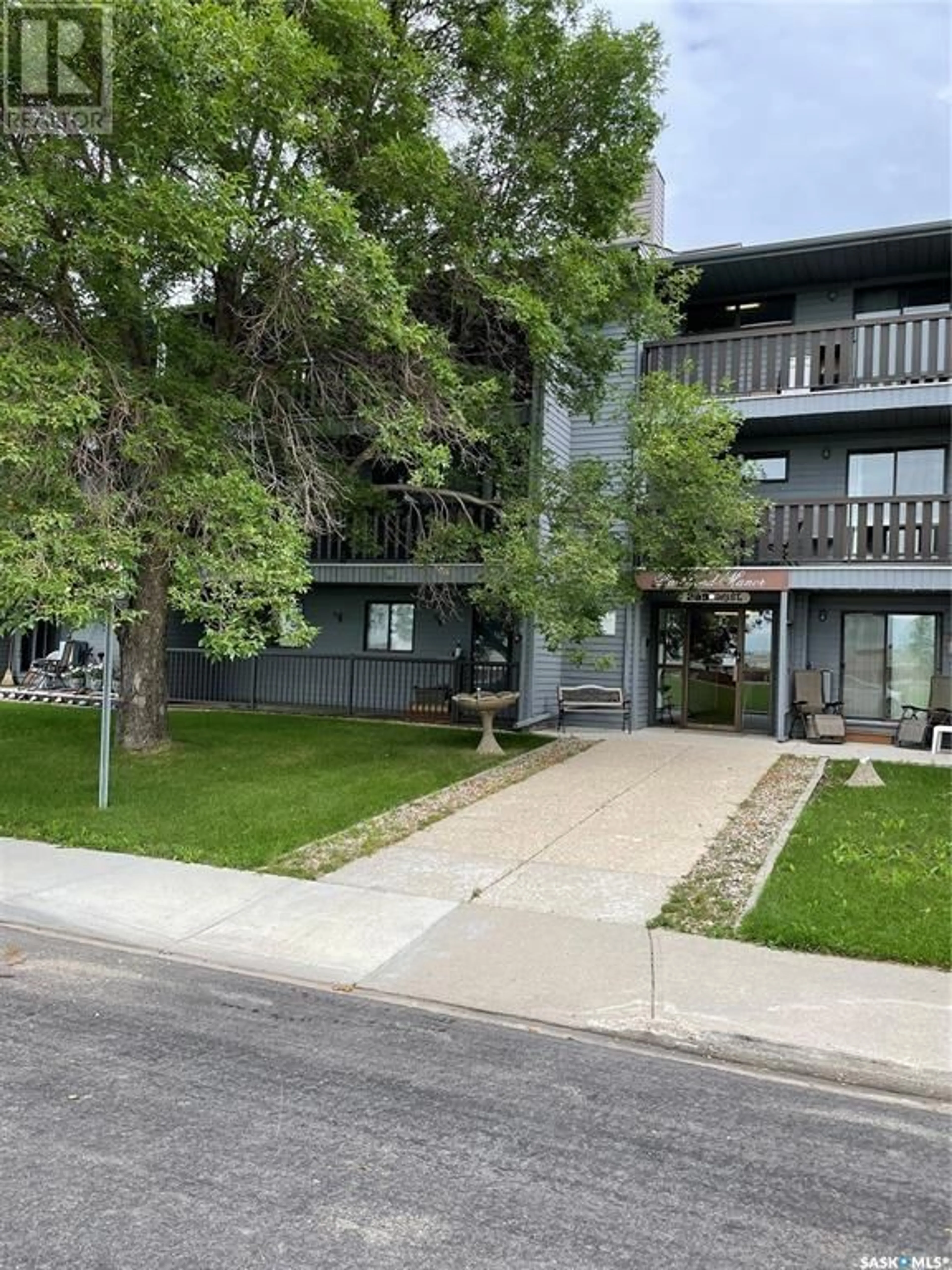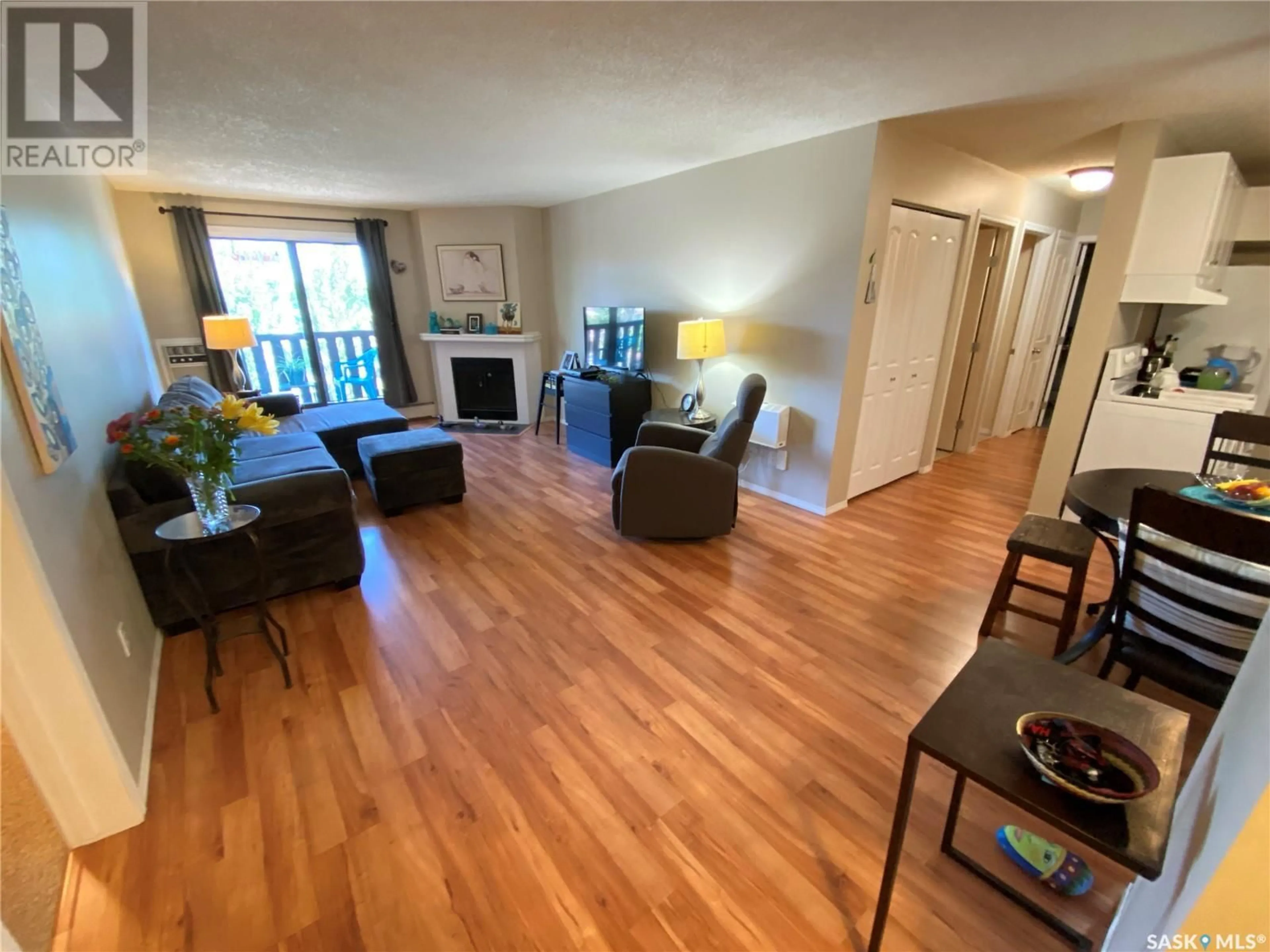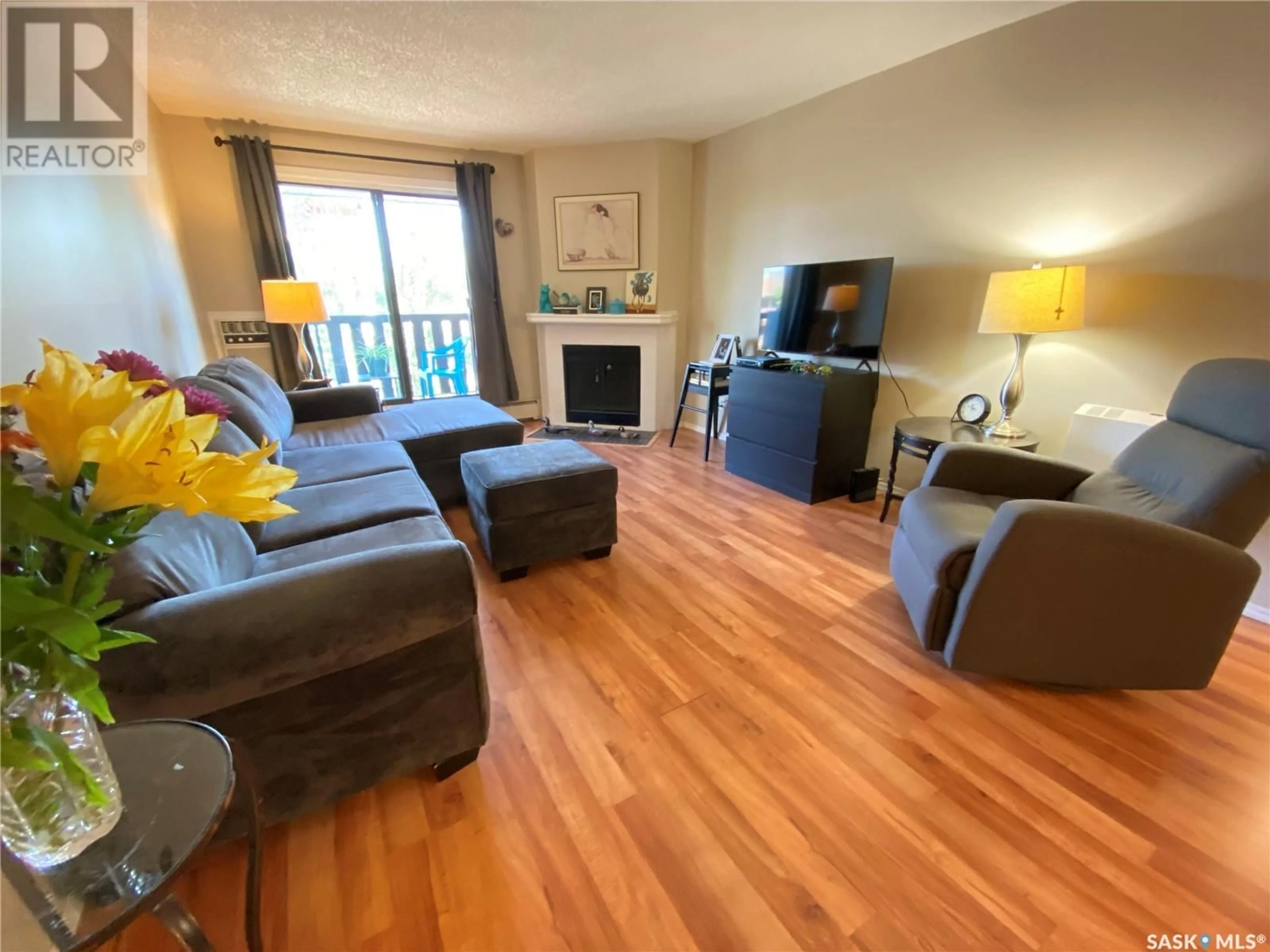302 289 Fietz STREET, Yorkton, Saskatchewan S3N3P6
Contact us about this property
Highlights
Estimated ValueThis is the price Wahi expects this property to sell for.
The calculation is powered by our Instant Home Value Estimate, which uses current market and property price trends to estimate your home’s value with a 90% accuracy rate.Not available
Price/Sqft$112/sqft
Days On Market7 days
Est. Mortgage$515/mth
Maintenance fees$415/mth
Tax Amount ()-
Description
This 3-bedroom condominium is in immaculate condition and contains an in-suite washer and dryer. Excellent opportunity as an investment or your first home. The spacious kitchen also contains a built-in dishwasher with ample cabinets and countertop space. The dining room flows off the kitchen and into your large living room area. 3 bedrooms along with a recently fully renovated 4-piece bathroom. Off the bathroom your very own laundry room so you do not have to share the laundry with the other residents in the building. Lastly a large storage room space to contain all the extra belongings you do not use often. The balcony faces NE and comes with one dedicated parking spot. Condo fees are $415 a month and these include Heat, Water, Garbage, Sewer, Reserve Fund, Common Insurance, Snow, Lawn, External Building Maintenance. Situated across from Canadian Tire and the Mall so a short walk to get your groceries. Make this beautiful unit yours today! (id:39198)
Property Details
Interior
Features
Main level Floor
Kitchen
7'2 x 7'8Dining room
7'4 x 8'10Living room
22' x 12'Bedroom
8' x 19'Condo Details
Inclusions
Property History
 16
16


