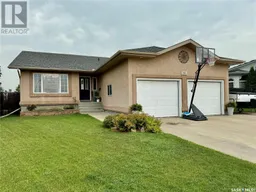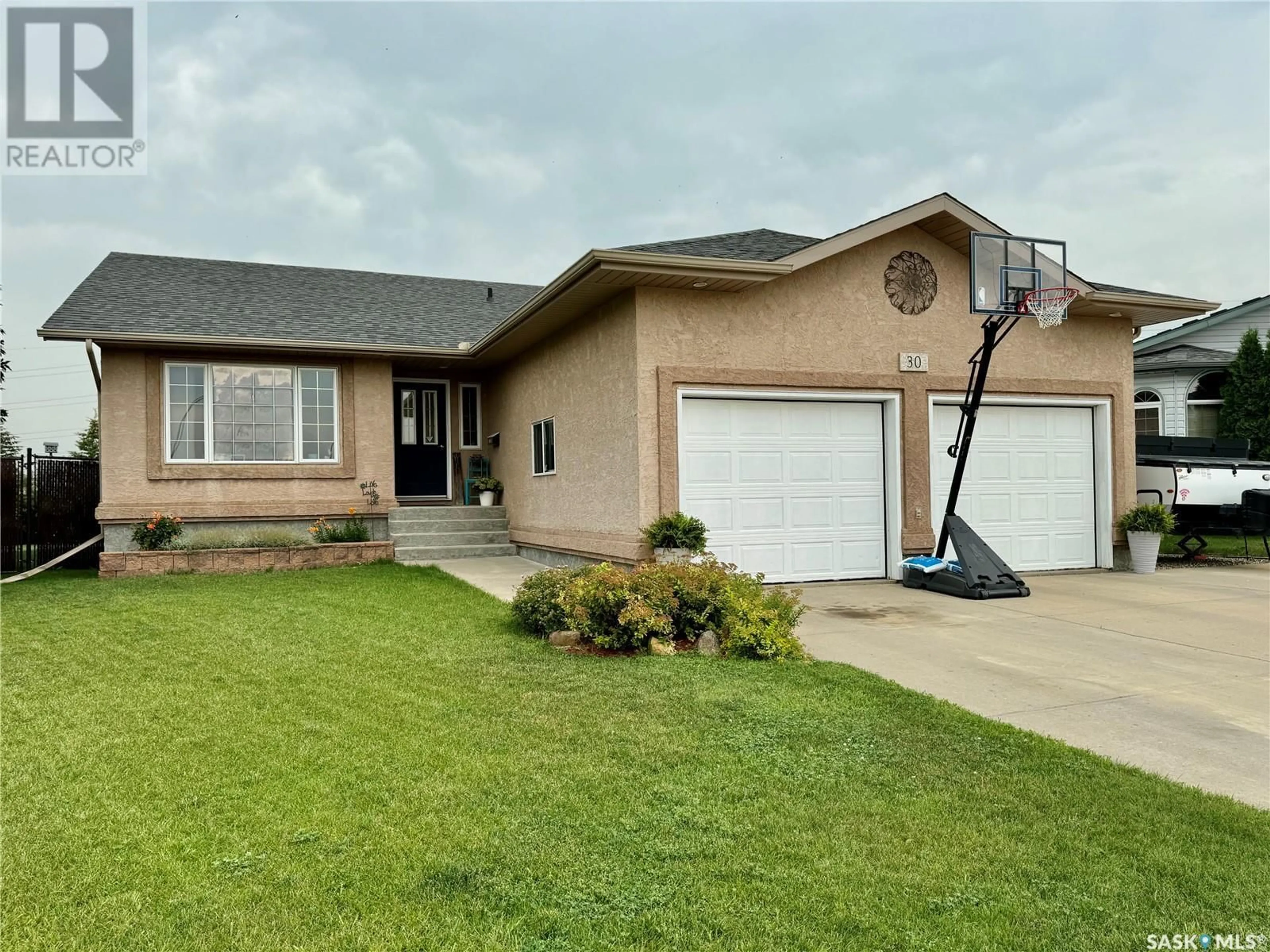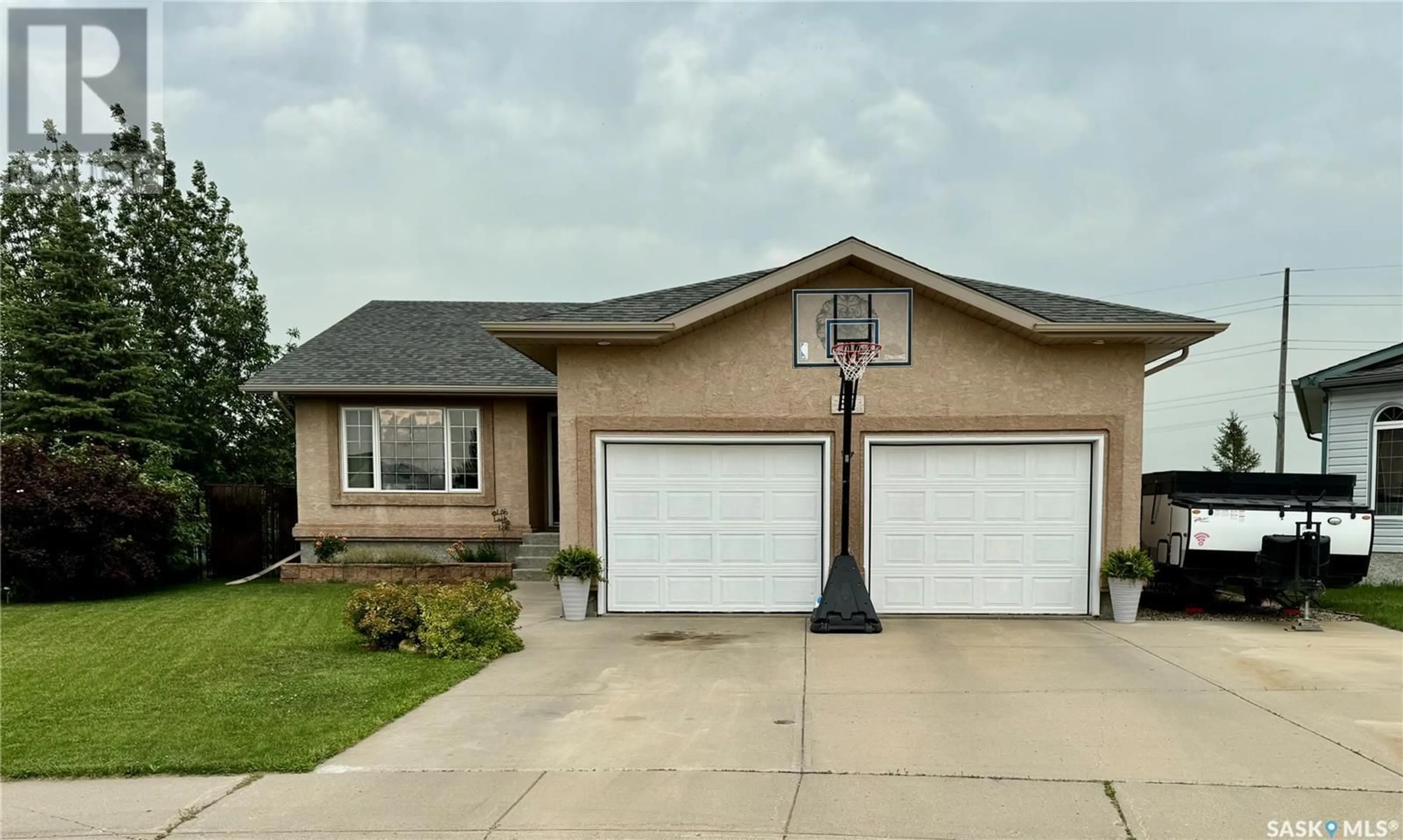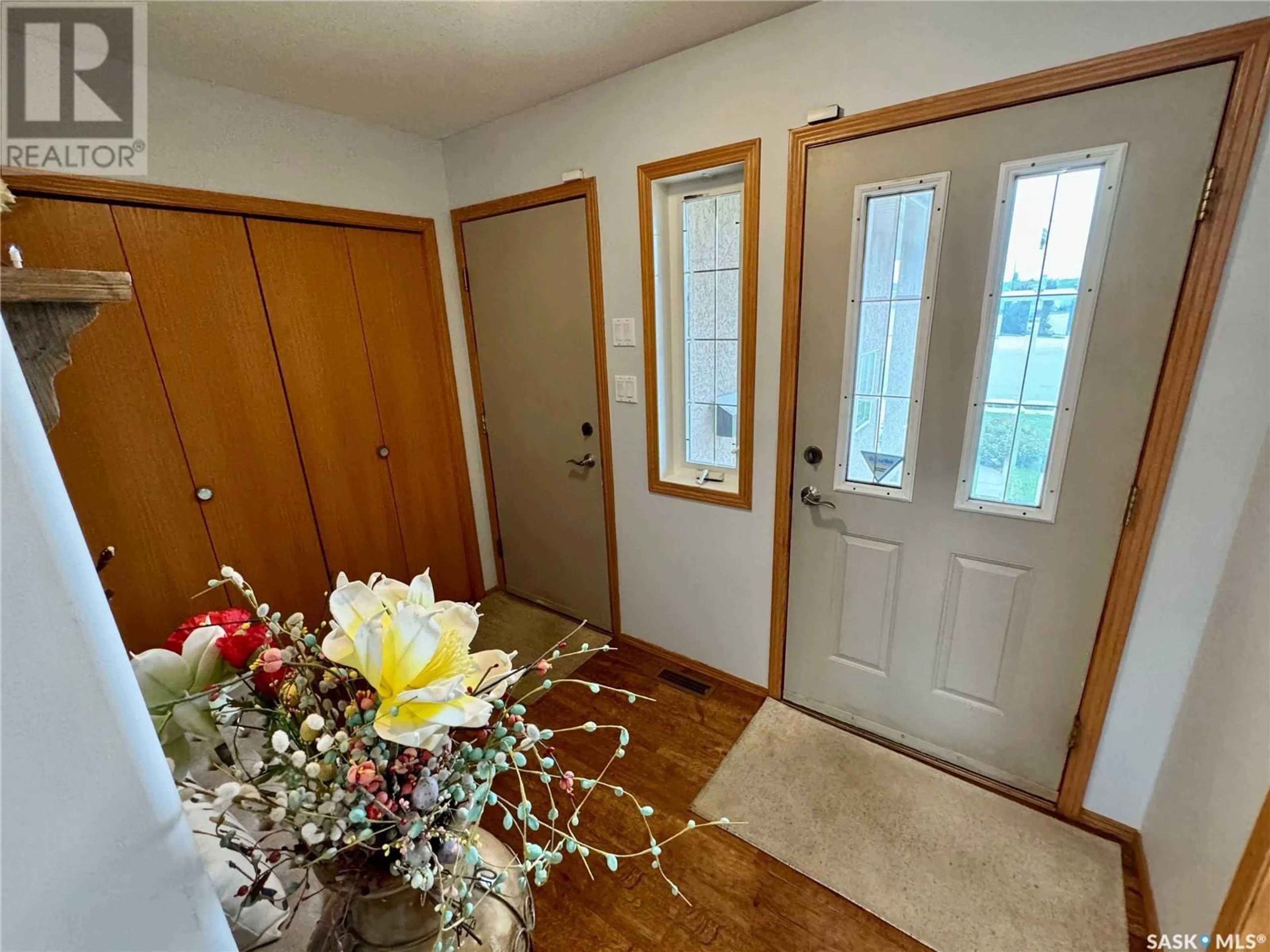30 Wilson CRESCENT, Yorkton, Saskatchewan S3N2Z9
Contact us about this property
Highlights
Estimated ValueThis is the price Wahi expects this property to sell for.
The calculation is powered by our Instant Home Value Estimate, which uses current market and property price trends to estimate your home’s value with a 90% accuracy rate.Not available
Price/Sqft$367/sqft
Days On Market2 days
Est. Mortgage$2,229/mth
Tax Amount ()-
Description
The perfect family home on a quiet friendly street in Yorkton SK. Welcome to 30 Wilson Cres. in the Weinmaster Park area. Driving up to the property you will be welcomed to a concrete driveway that leads to extra RV parking or the double car attached heated garage with direct entry to the home. The main entry way has a welcoming foyer area with excellent closet space. A few steps will take you to the office area that can be used as a bedroom. Another bedroom is right next to the office and a 4 piece guest bathroom just across the way. The kitchen features an ample amount of cupboard and counter space, tile backsplash, and includes fridge, stove, hood fan, and dishwasher. The kitchen island has a butcher block style countertop. Fridge, stove, and dishwasher are all less than 5 years old. The open concept allows full views of the dining room (direct entry to deck) and extra large living room with eastern views of the backyard and green space. The primary bedroom has excellent space, 3 piece ensuite, and walk in closet. The main floor laundry room finishes off the main floor living space. The basement features an extra large rec room area with bonus room just off to the side. There are 3 bedrooms in the basement that feature excellent closet space. The updated 3 piece bathroom features stand up shower and extra counter space. There is lots of storage space under the stairs and a separate storage room. Utility room features 100amp panel, sump pump, water softener, gas water heater (2019), and mid high efficiency gas furnace, central air. Central vac is also included. The fully fenced back yard features amazing views of the eastern skyline with no neighbours to the east. Enjoy the outdoors on the double tiered deck with direct entry to the dining room/kitchen area. There is a cherry tree in the yard that produces large fruit. Shed is included with the property. K-8 school zone includes MC Knoll and St. Michael's. The perfect home for the growing family. (id:39198)
Property Details
Interior
Features
Basement Floor
Other
20'2" x 15'Bonus Room
10' x 10'Bedroom
14' x 9'5"3pc Bathroom
4'8" x 11'8"Property History
 44
44


