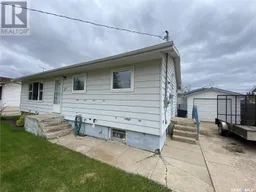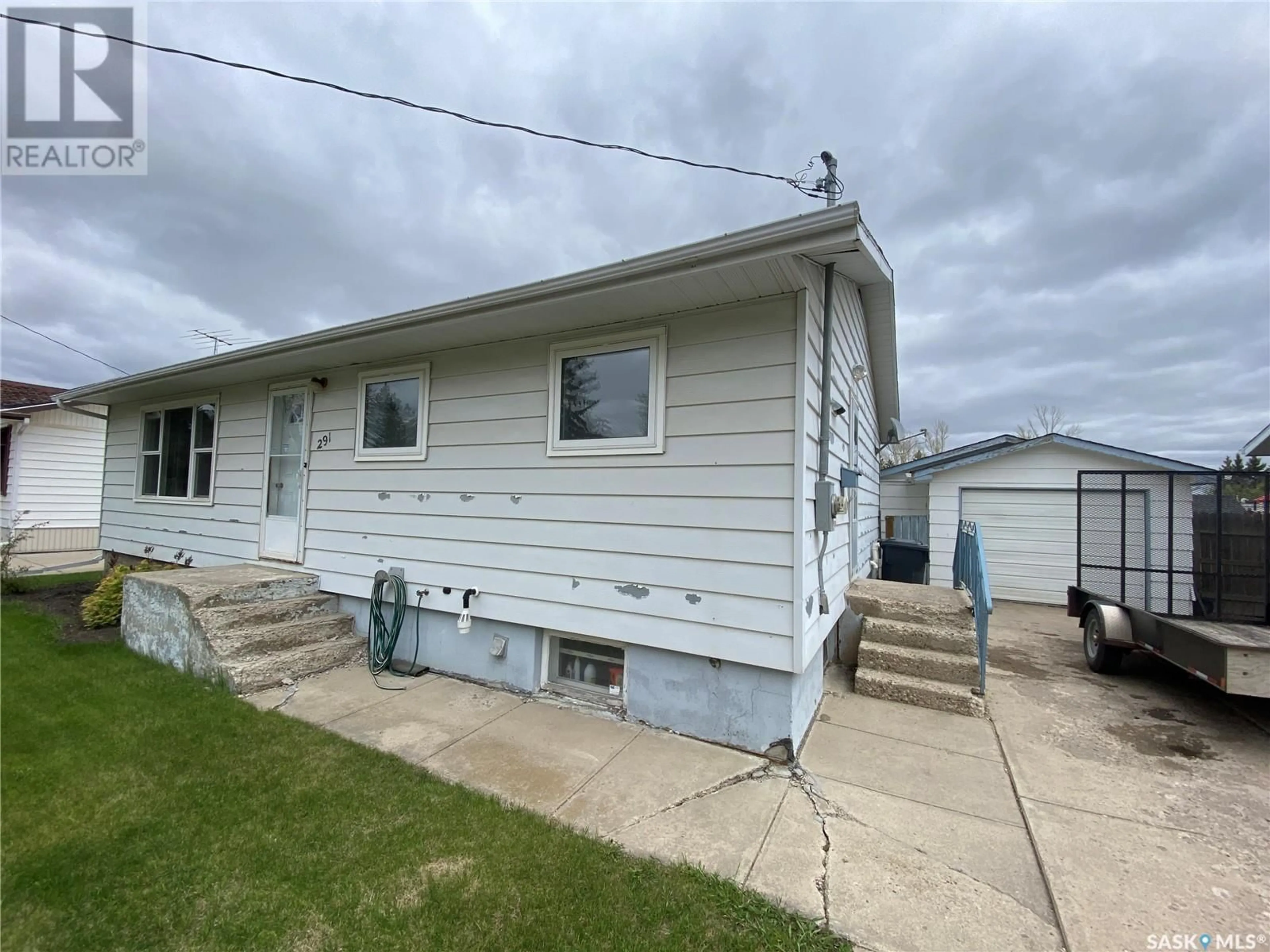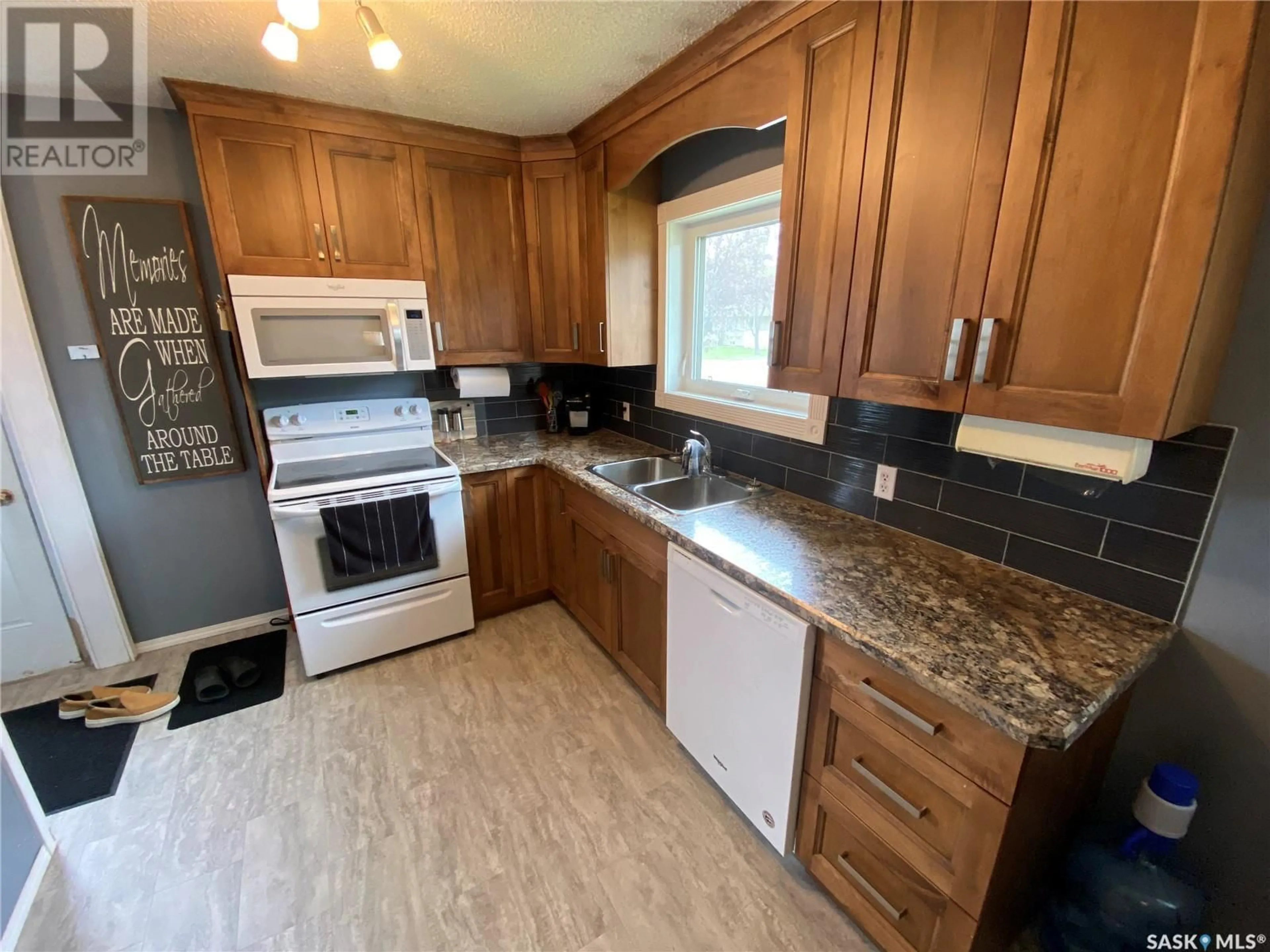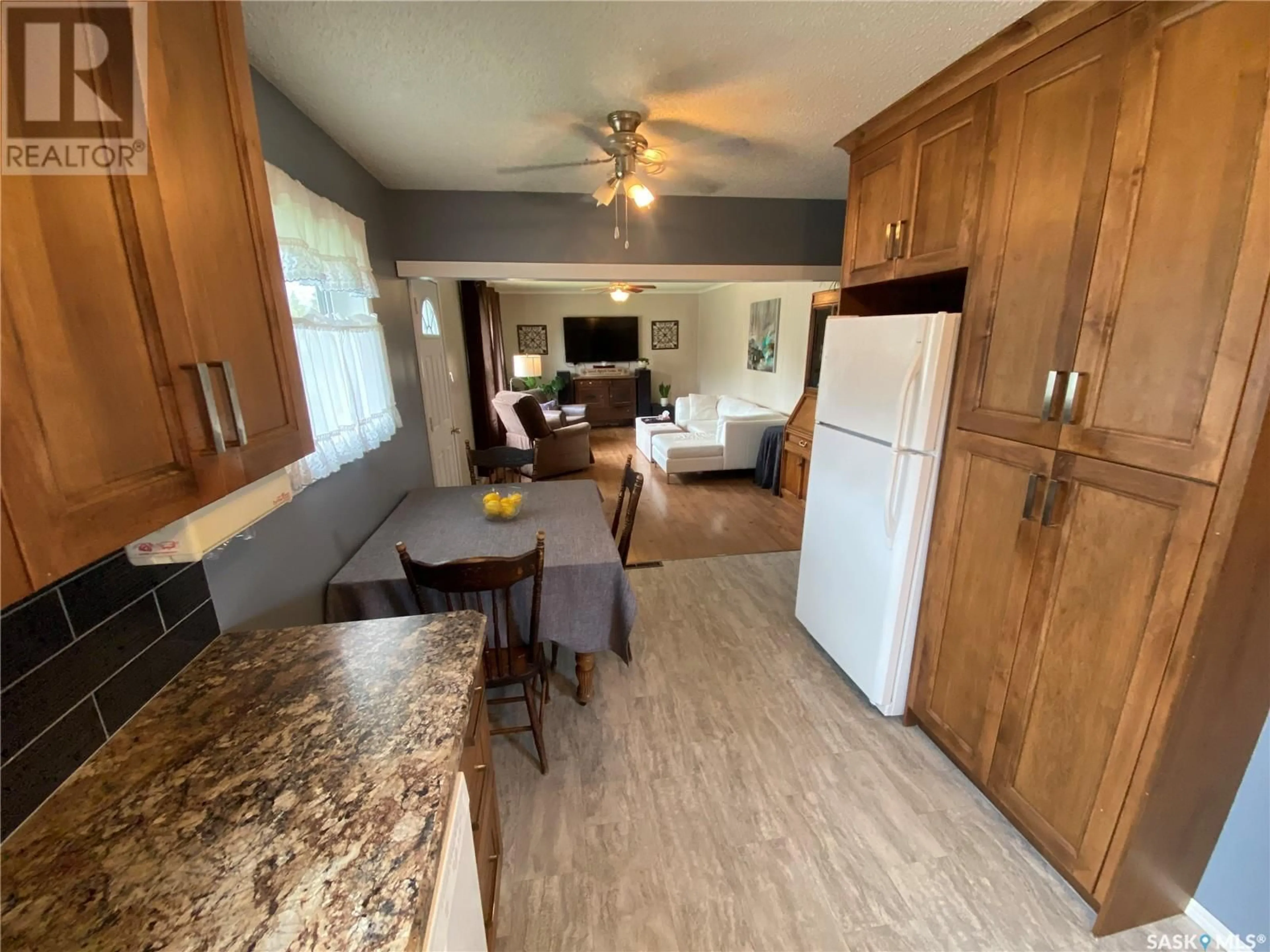291 Fourth AVENUE N, Yorkton, Saskatchewan S3N1B3
Contact us about this property
Highlights
Estimated ValueThis is the price Wahi expects this property to sell for.
The calculation is powered by our Instant Home Value Estimate, which uses current market and property price trends to estimate your home’s value with a 90% accuracy rate.Not available
Price/Sqft$187/sqft
Days On Market65 days
Est. Mortgage$856/mth
Tax Amount ()-
Description
291 4th Ave N is ready for your family. Unbelievable value with a perfect location as the backyard is open to the green space and St. Alphonsus school grounds. This home received some major renovations including new Premier Kitchen Custom Cabinets, along with updated flooring, interior weeping tile system, and Styrofoam insulation in the basement. The kitchen offers generous modern cabinets, countertops, and pantry space. The dining area flows off the kitchen and continues into your large living area. Three bedrooms on the main floor along with your 4-piece bath. Downstairs is the large rec room area, with a fourth bedroom off the rec room area. 3-piece washroom downstairs with large corner tub. Lots of space in your laundry room area and utility room to store all your extra belongings. Outside the large, detached garage can hold the truck and an assortment of tools and toys. The yard is fully fenced and backs onto the elementary schools’ grounds so perfect short hop skip and jump to school for the kids. Central Air in the home for those hot summer days. Do not miss this terrific home and is ready for you to directly move in. Make it yours today! (id:39198)
Property Details
Interior
Features
Basement Floor
Bedroom
9'2 x 14'3pc Bathroom
8'1 x 8'9Laundry room
7'5 x 11'4Utility room
11'3 x 14'Property History
 23
23


