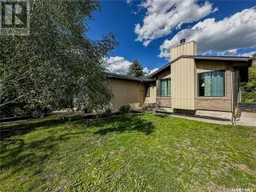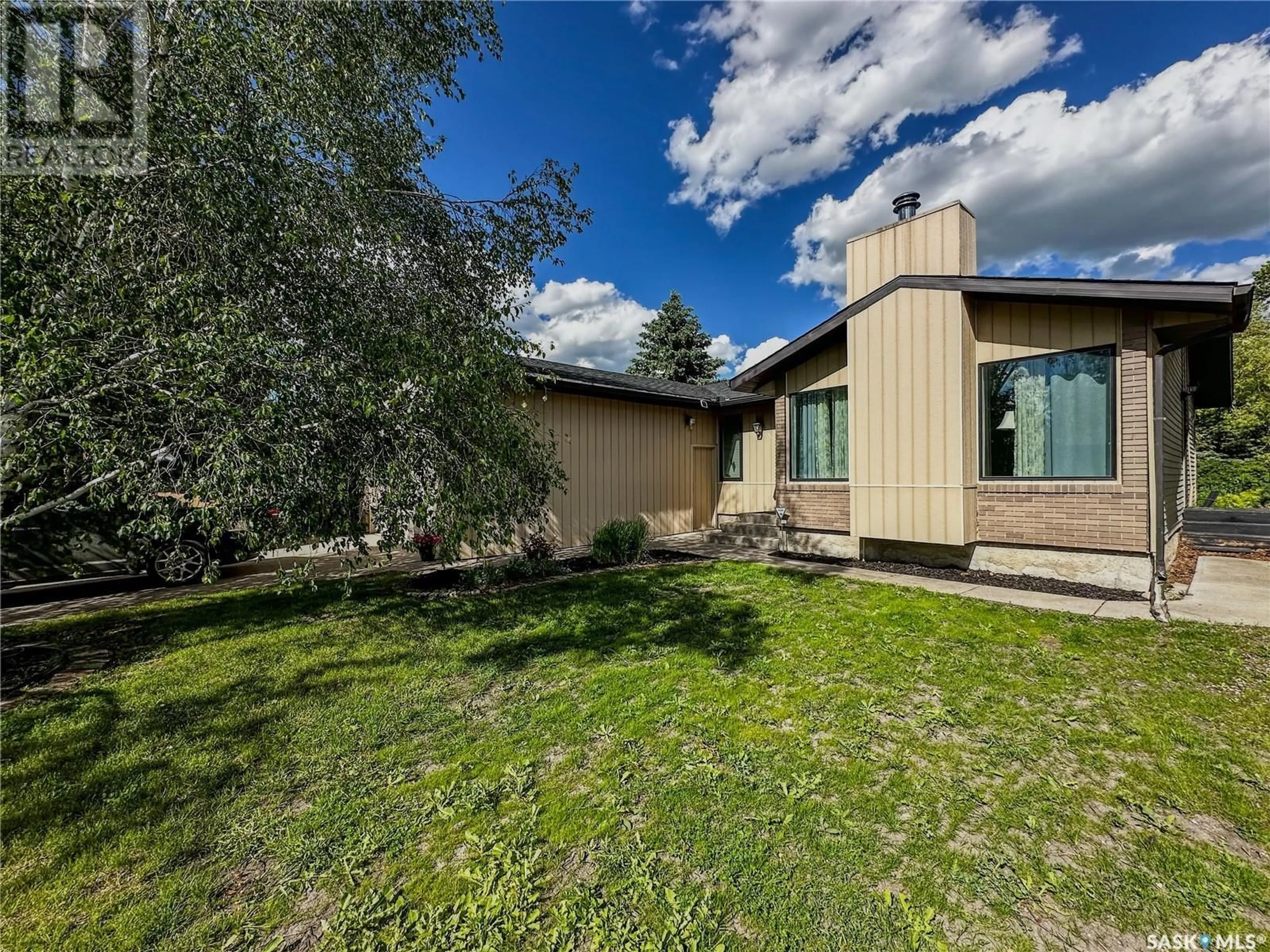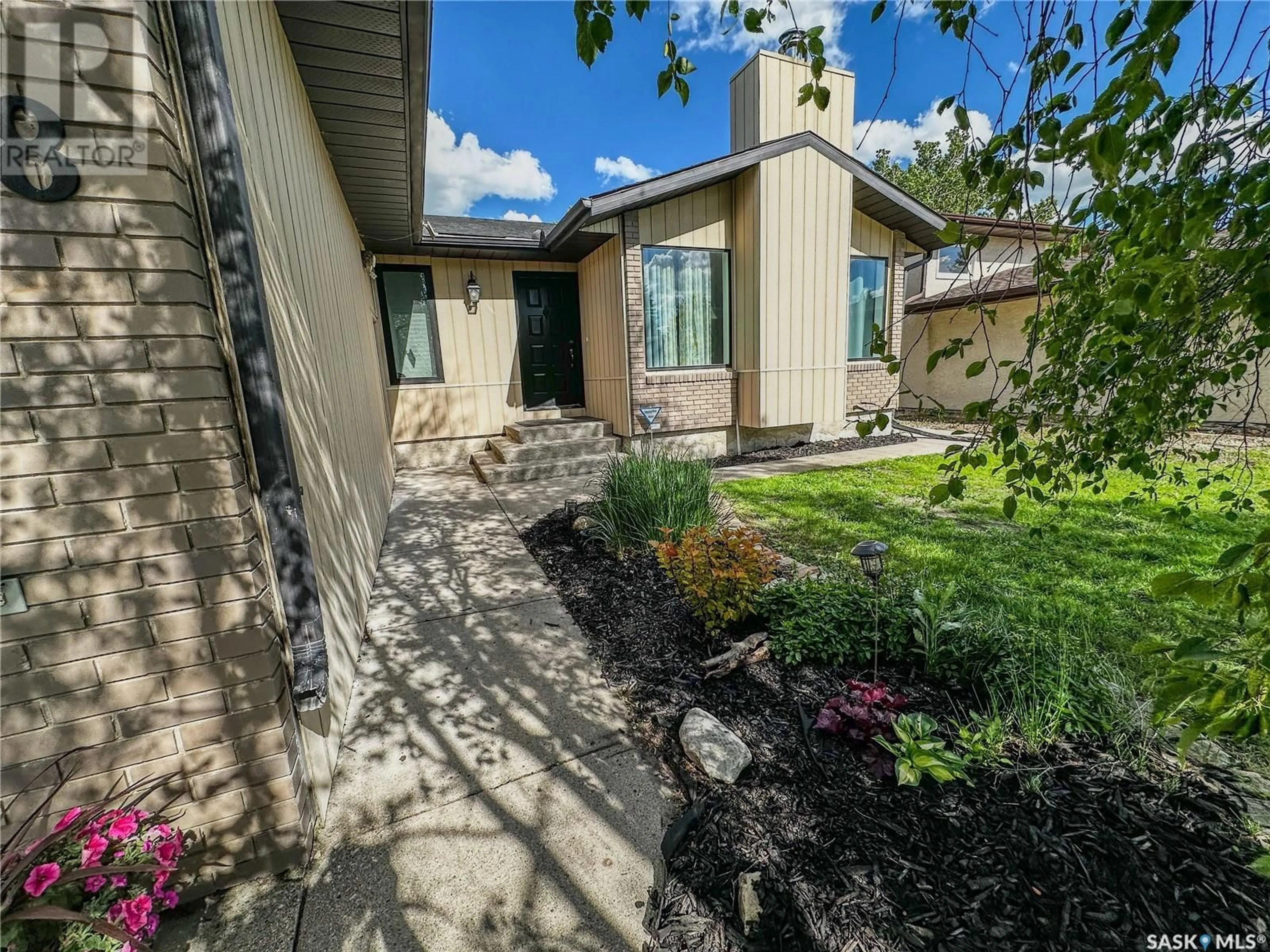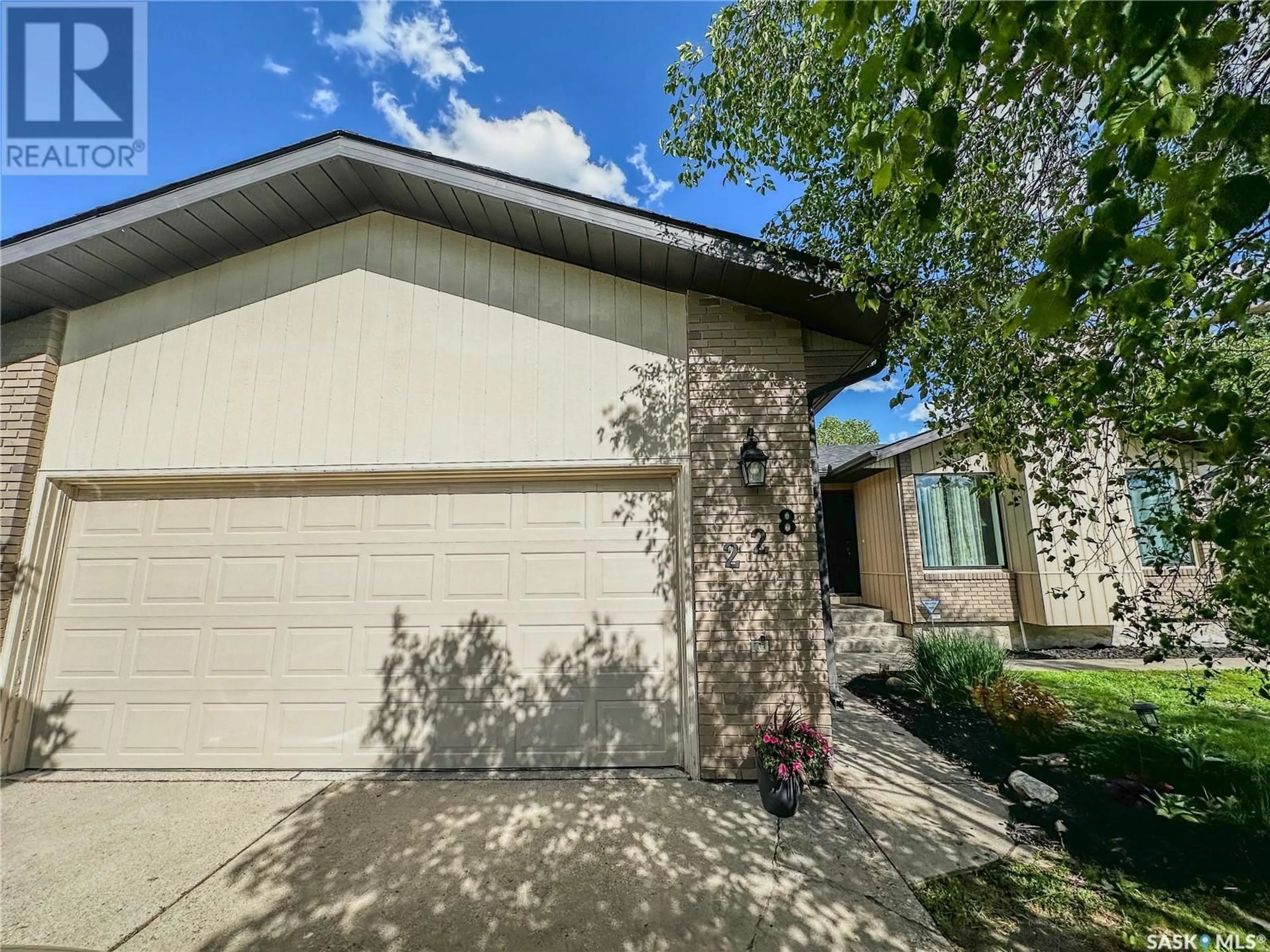228 Sunset DRIVE S, Yorkton, Saskatchewan S3N3R3
Contact us about this property
Highlights
Estimated ValueThis is the price Wahi expects this property to sell for.
The calculation is powered by our Instant Home Value Estimate, which uses current market and property price trends to estimate your home’s value with a 90% accuracy rate.Not available
Price/Sqft$275/sqft
Days On Market29 days
Est. Mortgage$1,503/mth
Tax Amount ()-
Description
Beautiful 4-bedroom bungalow backing onto green space with a park-like setting in the backyard. Feels like acreage living, but it's just minutes from schools, nursing homes, hospital, parks, and walking paths! The home has had many recent updates including an "ultra efficiency" furnace, shingles, and water heater in 2024. As soon as you walk in, you feel welcomed into the living room that features plenty of west-facing windows, a large kitchen, and a dining area perfect for entertaining friends and family. Plus, garden doors to step outside into your park-like backyard! The three bedrooms on the main floor are all a good size, and the main bathroom features a spa-like shower. The basement features a master suite with a 12x6 walk-in closet, an Ikea built-in closet organizer, and an electric fireplace for warm and cozy evenings! Additionally, the basement features a space for a gym, home office, or craft room. If you want a home with a great location, tons of updates, and a double attached garage, this home has it all! Contact us today to schedule a private viewing. You won't be disappointed! (id:39198)
Property Details
Interior
Features
Basement Floor
Other
13 ft ,3 in x 16 ft ,5 inBonus Room
15 ft ,7 in x 12 ft ,4 in3pc Bathroom
9 ft ,1 in x 5 ft ,4 inBedroom
12 ft ,3 in x 13 ft ,5 inProperty History
 45
45


