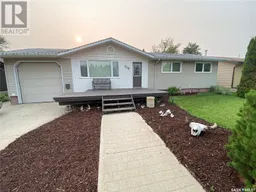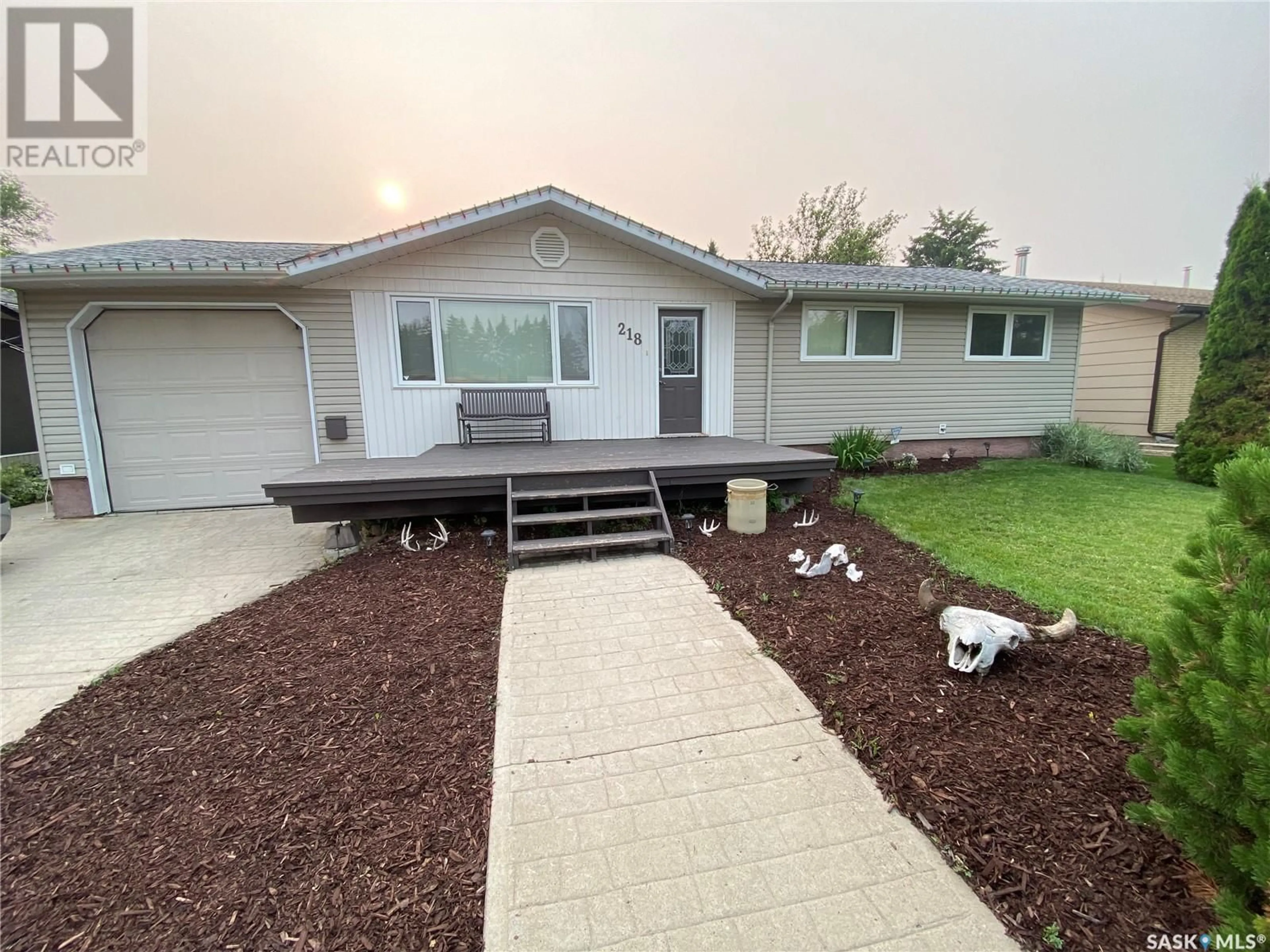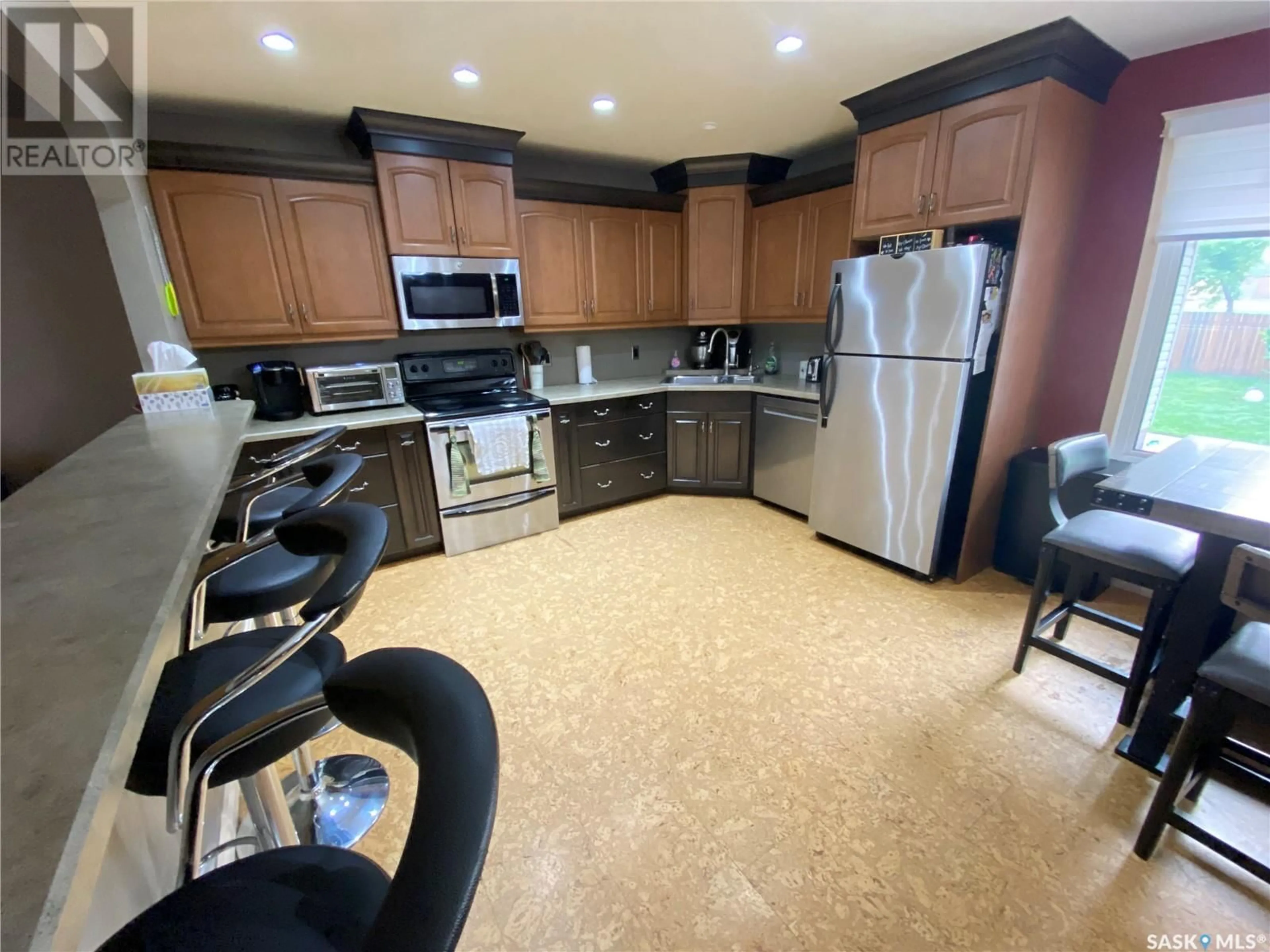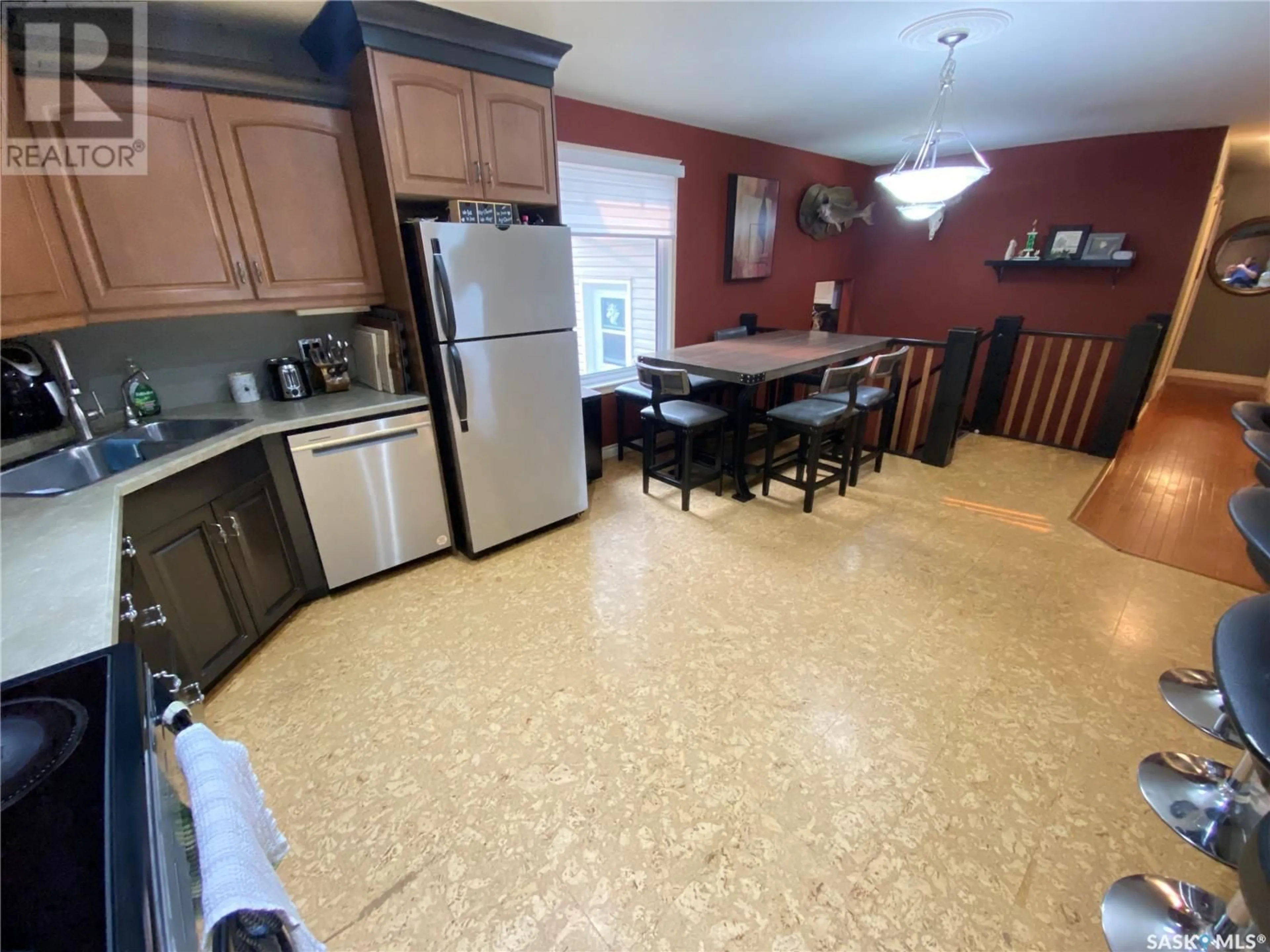218 Dalebrooke DRIVE, Yorkton, Saskatchewan S3N2P1
Contact us about this property
Highlights
Estimated ValueThis is the price Wahi expects this property to sell for.
The calculation is powered by our Instant Home Value Estimate, which uses current market and property price trends to estimate your home’s value with a 90% accuracy rate.Not available
Price/Sqft$250/sqft
Days On Market4 days
Est. Mortgage$1,285/mth
Tax Amount ()-
Description
WOW!! This 1110 sq ft home plus eighty sq ft entrance / mud room is unbelievable. So many upgrades!! Move in do does not require you to touch anything. This home received major renovations. Kitchen, appliances were added, two new jet tubs, and the huge boot/mud room added on. Bonus is the in-floor heat in the kitchen and boot room along with the garage. The kitchen breakfast area is large enough for four bar stools to have your breakfast and watch the tv in the living room area. Down the hallway the three large bedrooms and 4-piece washroom with pristine hardwood floors makes the main level pop. Heading back down to the basement you will find a large rec room area to host the family for the big game. Two enormous bedrooms equipped with make up counters and computer desk areas and extra cabinets in the bedrooms. 4-piece washroom again with jet tub along with a new furnace in 2023, upgraded on demand hot water, water softener, air exchanger, new electrical panel, RO system, boiler unit and the list continues. The home is equipped with new plumbing lines as well as electrical outlet upgrades. Heading out to the garage which is massive with in floor heat and wash pit. The garage is 12x46 ft long however at the back it extends to 18x20 the last 20ft. Lots of room for the lifted truck and toys. The backyard with a new fence in 2015 provides a large space for your family. Over the fence walk right to school. St. Pauls school located 5 seconds away and excellent use for the kids in the park and playground area. The exterior received new shingles in 2018, natural gas bbq hook up, and a back deck was added recently. This home is immaculate and wants your family today. Will not be dissapointed as this home offers everything to you and your family. Book your showing today. (id:39198)
Property Details
Interior
Features
Basement Floor
Other
28' x 15'6Bedroom
11'8 x 13'4Bedroom
11'8 x 12'54pc Bathroom
5' x 8'Property History
 30
30


