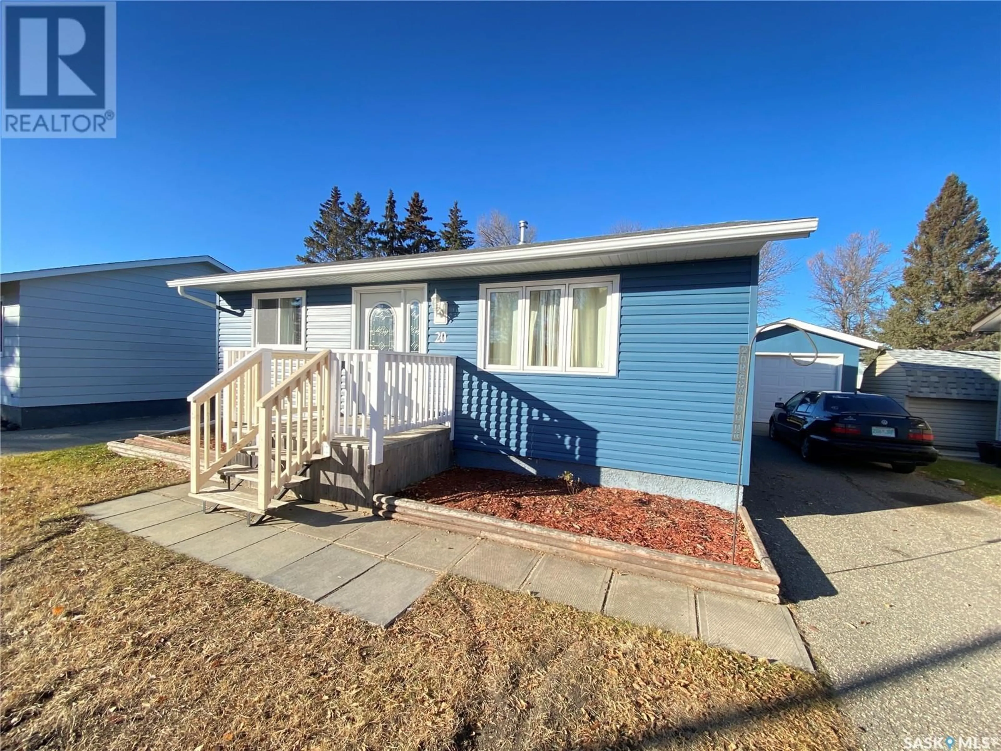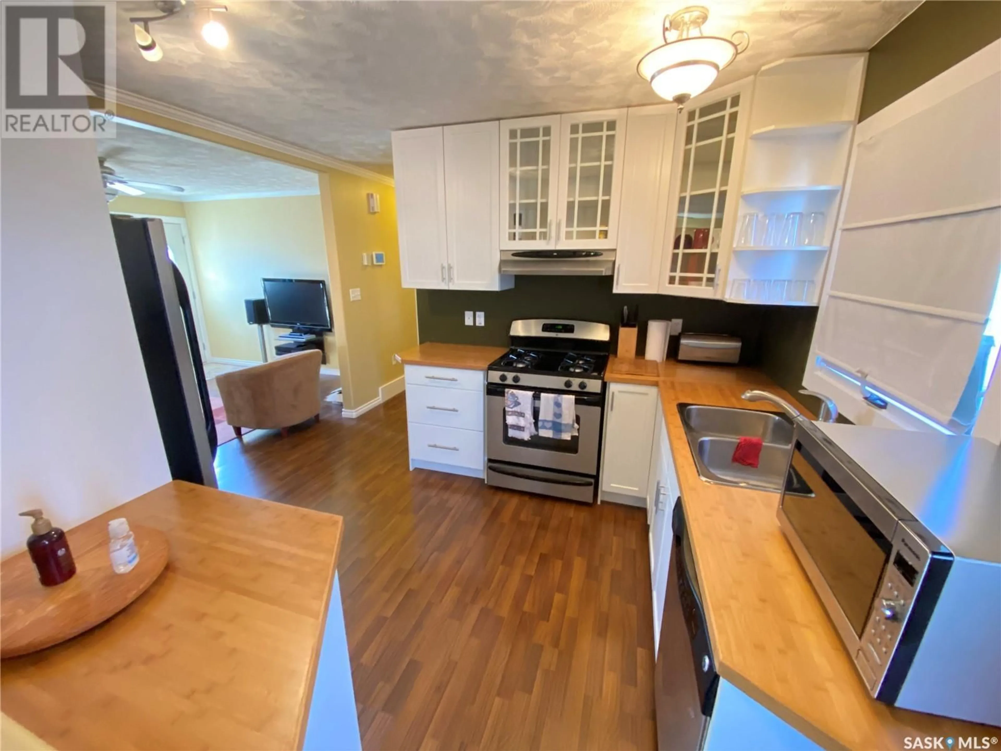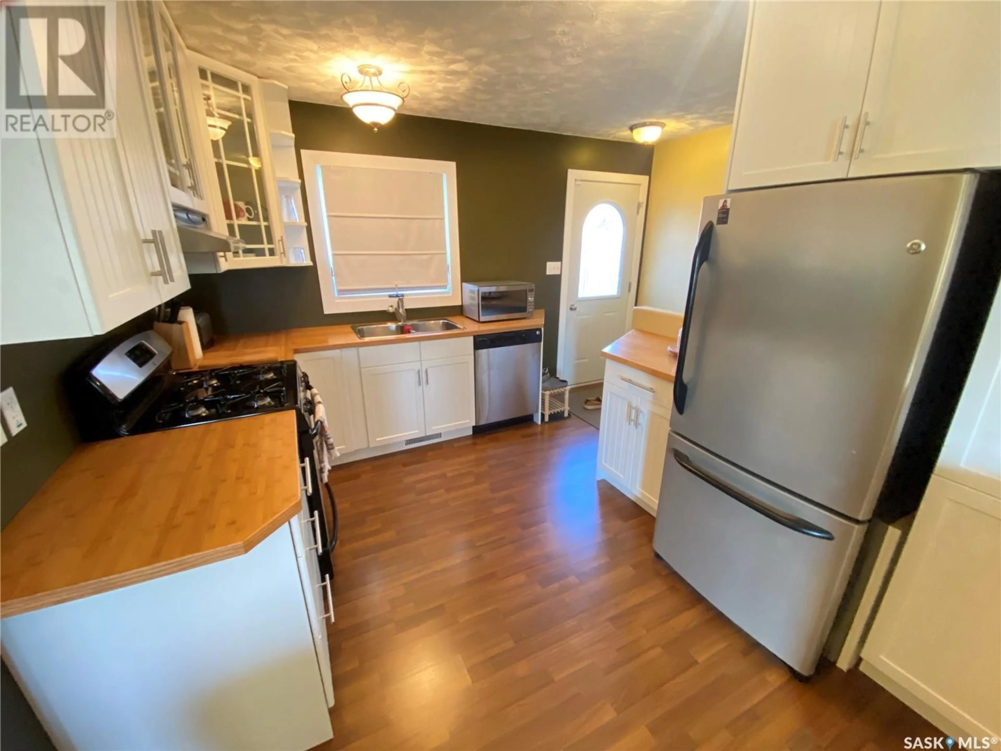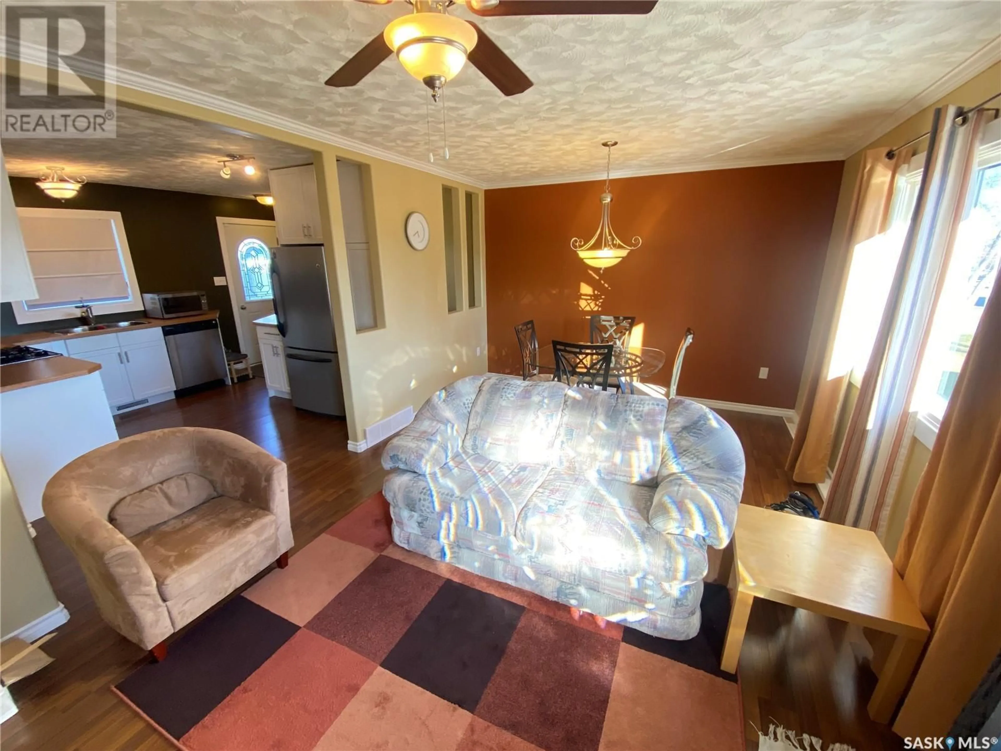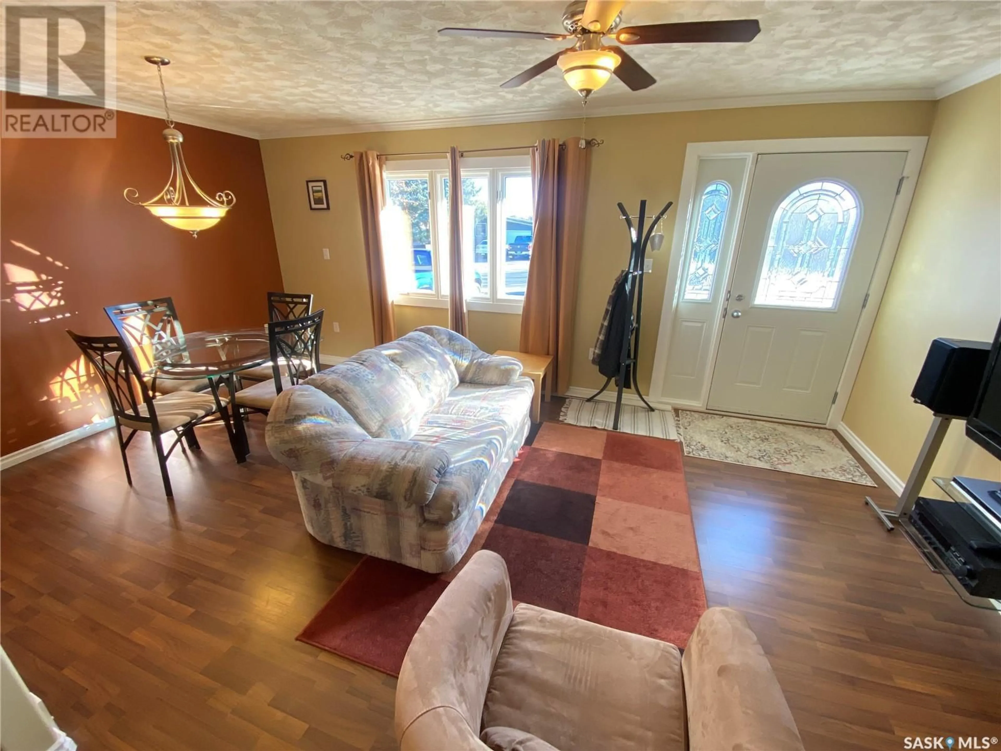20 Redwood DRIVE, Yorkton, Saskatchewan S3N3X7
Contact us about this property
Highlights
Estimated ValueThis is the price Wahi expects this property to sell for.
The calculation is powered by our Instant Home Value Estimate, which uses current market and property price trends to estimate your home’s value with a 90% accuracy rate.Not available
Price/Sqft$245/sqft
Est. Mortgage$760/mo
Tax Amount ()-
Days On Market66 days
Description
20 Redwood Drive is a perfect opportunity for your first home, retirement home or investment opportunity. This 720 sq ft bungalow features a new exterior in 2023. A detached single car garage along with an oversized backyard to enjoy. Inside, modern renovations including the kitchen, flooring, bathroom and your master bedroom took place over the recent years. The kitchen contains an excellent layout of cabinets and countertops along with a full line up of appliances including the built-in dishwasher. The living room and dining areas open up off the kitchen, creating an open concept space. Down the hallway the fully renovated main bath with sleek modern touches. Lastly the large master bedroom, which also contains a second room that the sellers currently use for a large walk-in closet however can be used as a secondary bedroom with the construction oof a wall. Downstairs the basement is ready for your family to design the space to suit your needs. Upgraded High efficient furnace, along with your 100-amp electrical service, water heater and water softener. The location is superb with easy walking access to the hospital area and elementary schools. Don’t miss out on this opportunity as it is ready for immediate possession and move in ready. Make it yours today! (id:39198)
Property Details
Interior
Features
Main level Floor
Kitchen
9'8 x 10'6Living room
11'2 x 10'8Dining room
8'2 x 11'5Bedroom
10'5 x 12'Property History
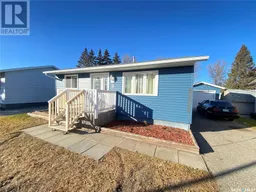 17
17
