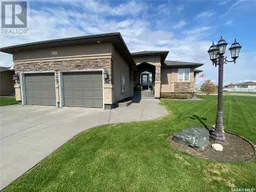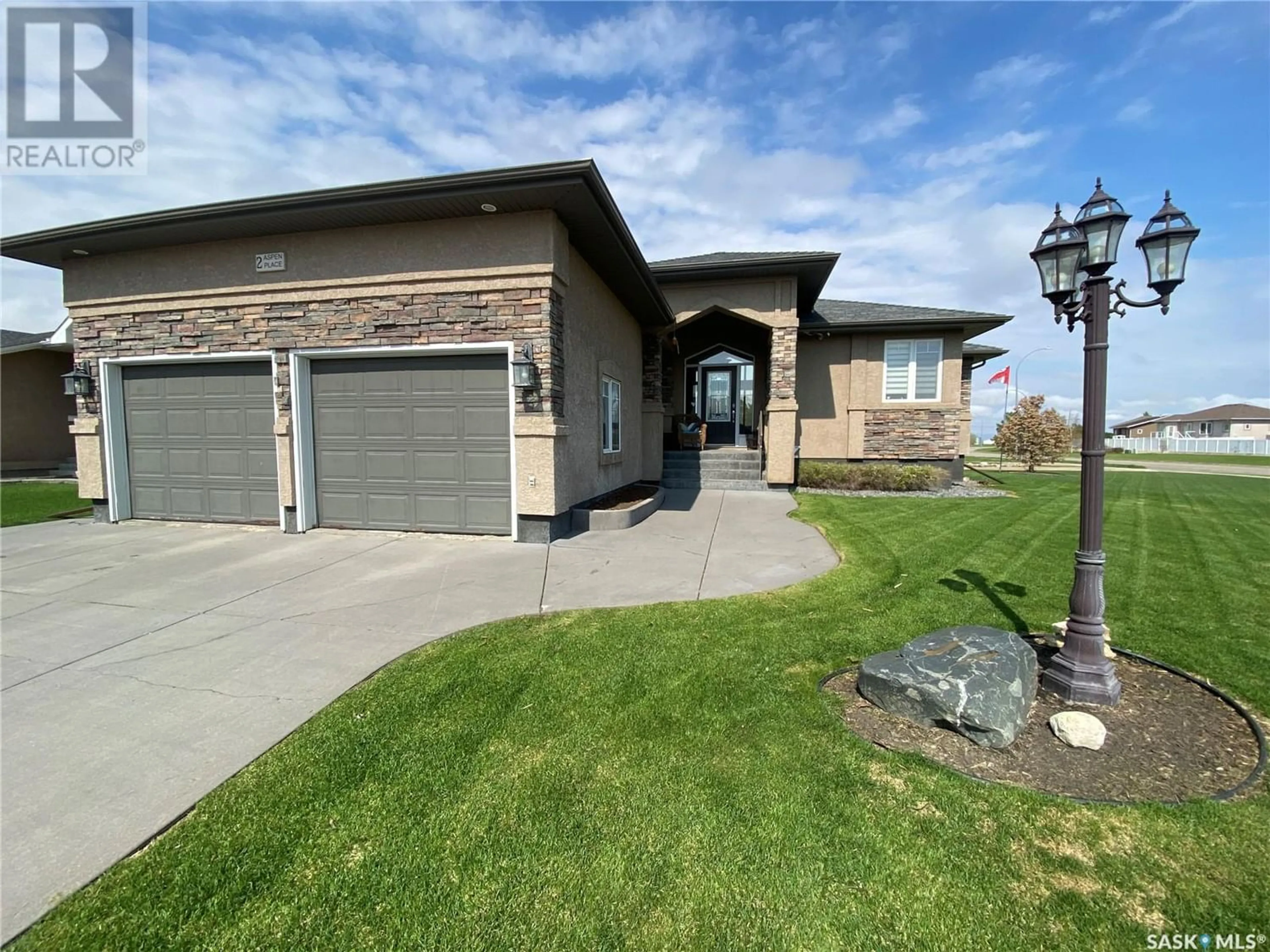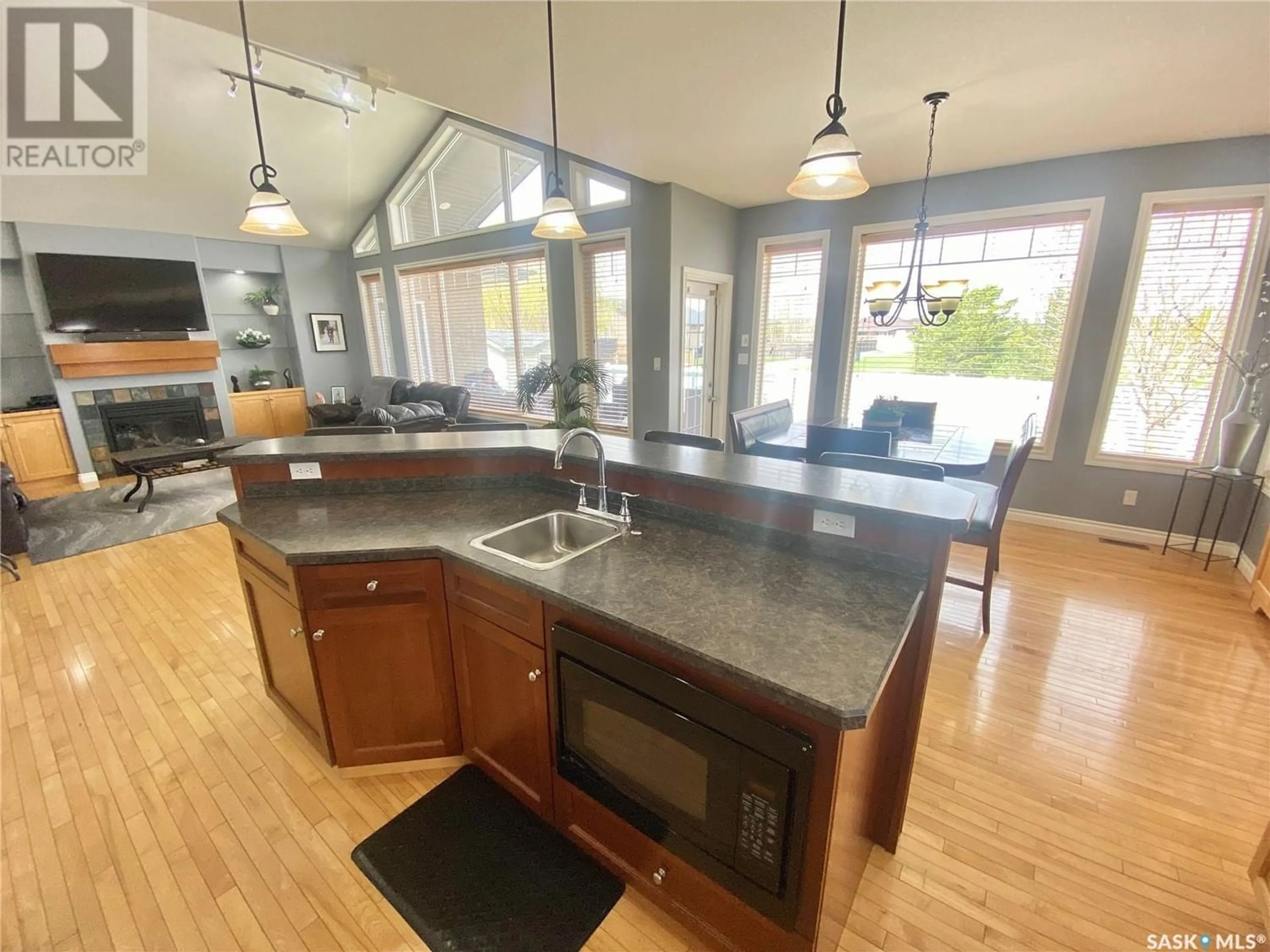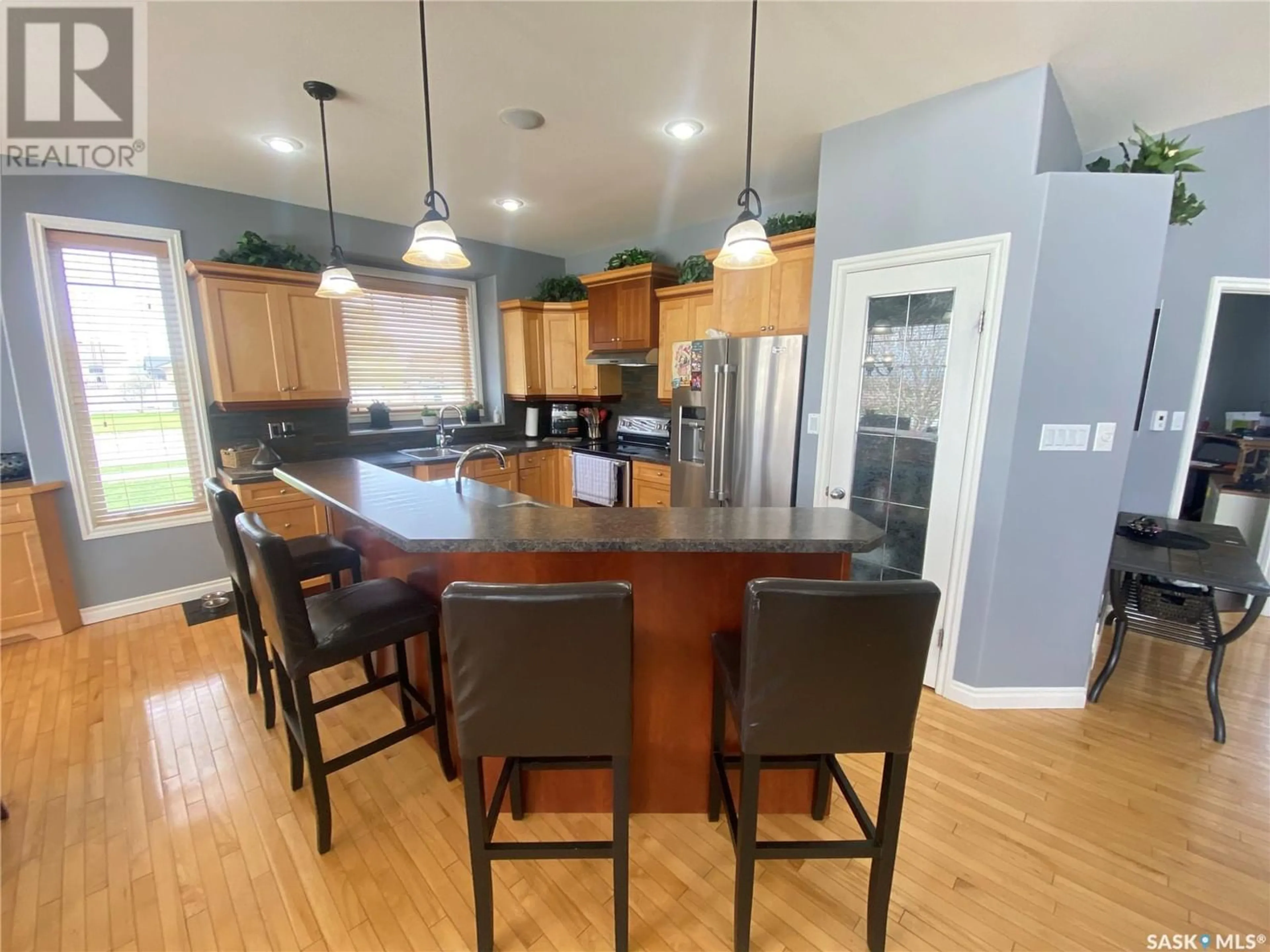2 Aspen PLACE, Yorkton, Saskatchewan S3N4G5
Contact us about this property
Highlights
Estimated ValueThis is the price Wahi expects this property to sell for.
The calculation is powered by our Instant Home Value Estimate, which uses current market and property price trends to estimate your home’s value with a 90% accuracy rate.Not available
Price/Sqft$343/sqft
Est. Mortgage$2,478/mo
Tax Amount ()-
Days On Market201 days
Description
2 Aspen Place is stunning and in pristine condition for your family to enjoy. This 5 bed 3 bath bungalow backs onto a green space and is situated on a desirable street and location within the city. The large open concept allows for the whole family to be together on the main floor without stepping on each other. The kitchen boasts an abundance of cabinets and pantry space along with a large sit-up island. Dining area allows for large gatherings and contains exterior door to your backyard and deck area. The living room complete with natural gas fireplace is the perfect spot to relax as the whole east wall has large windows letting the natural light pour into the home and overlook the green space and outskirts of the city without obstructions. The master bedroom allows for king-sized furniture and contains access to your deck. Beautiful 3-piece ensuite and an oversized walk-in closet. 2 additional bedrooms on the main floor along with the main floor laundry which has access to your fully insulated double car garage. The elegant 4-piece main bath completes the main floor. Downstairs the rec room space is amazing to enjoy the big game on the screen or favorite movie. Loads of space for games tables, off from the wet bar area and still room for the home gym setup. Two bedrooms downstairs along with a separate large storage area. A large 3 piece bathroom downstairs between the 2 bedrooms for the kids and or company. This home is only steps away from the dual elementary school in the east end. The pride of ownership is tremendous in this home! Your family will love it, make it yours today. (id:39198)
Property Details
Interior
Features
Basement Floor
Other
29 ft ,7 in x 32 ft ,6 inBedroom
12 ft x 18 ft ,8 inBedroom
11 ft x 11 ft ,5 in3pc Bathroom
9 ft x 9 ft ,5 inProperty History
 37
37


