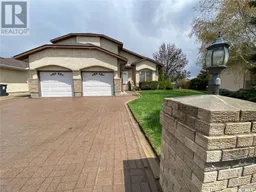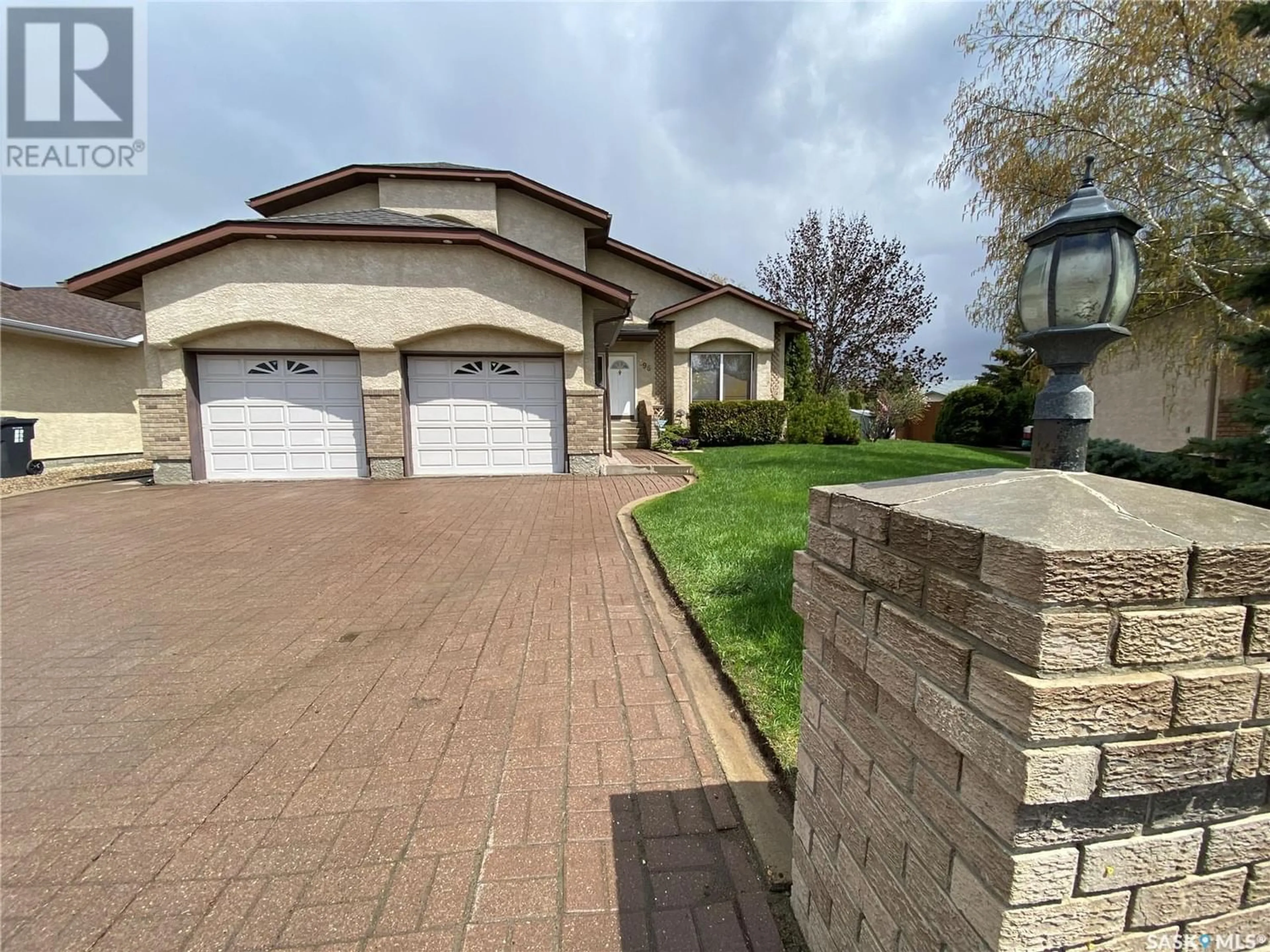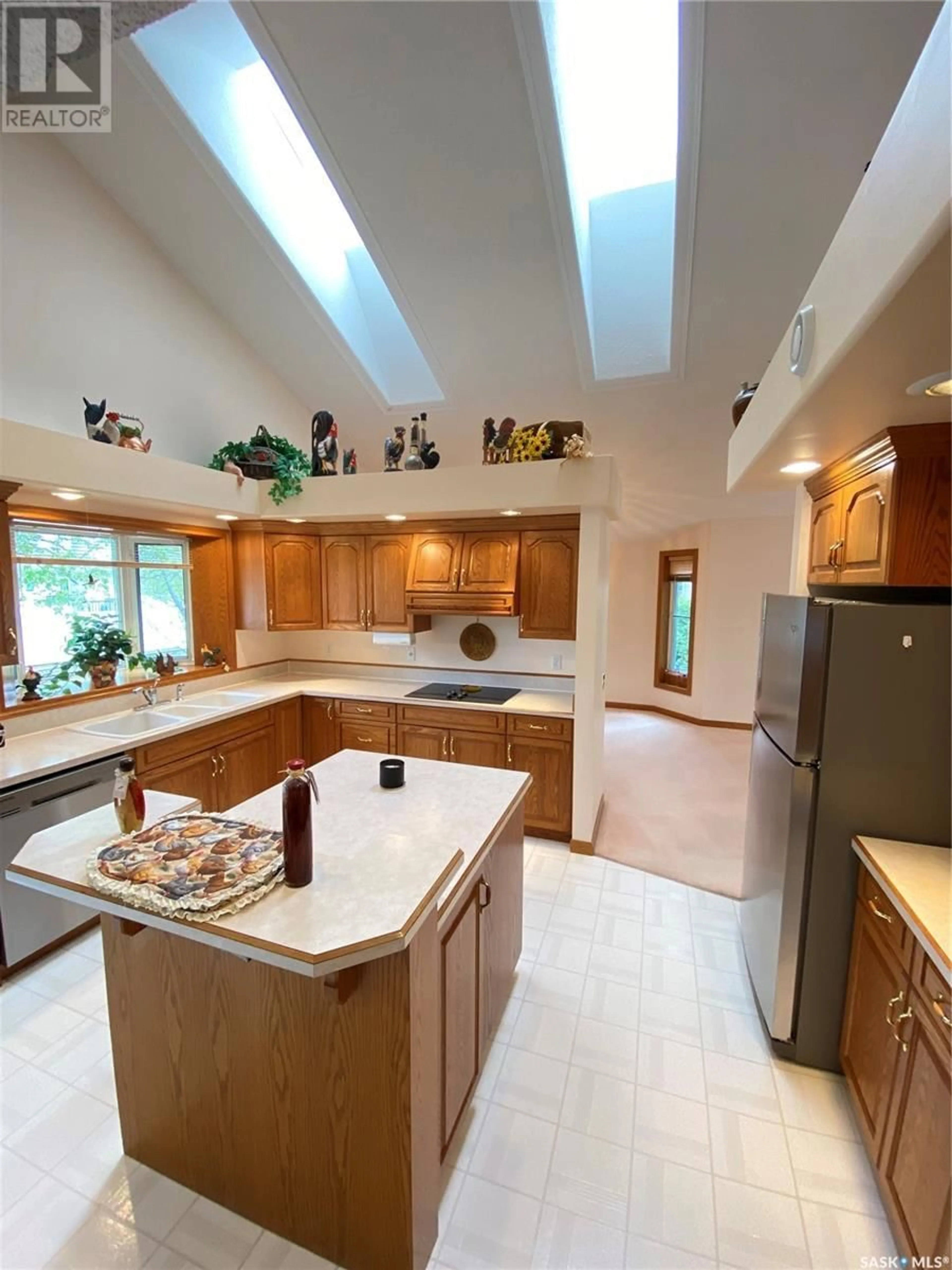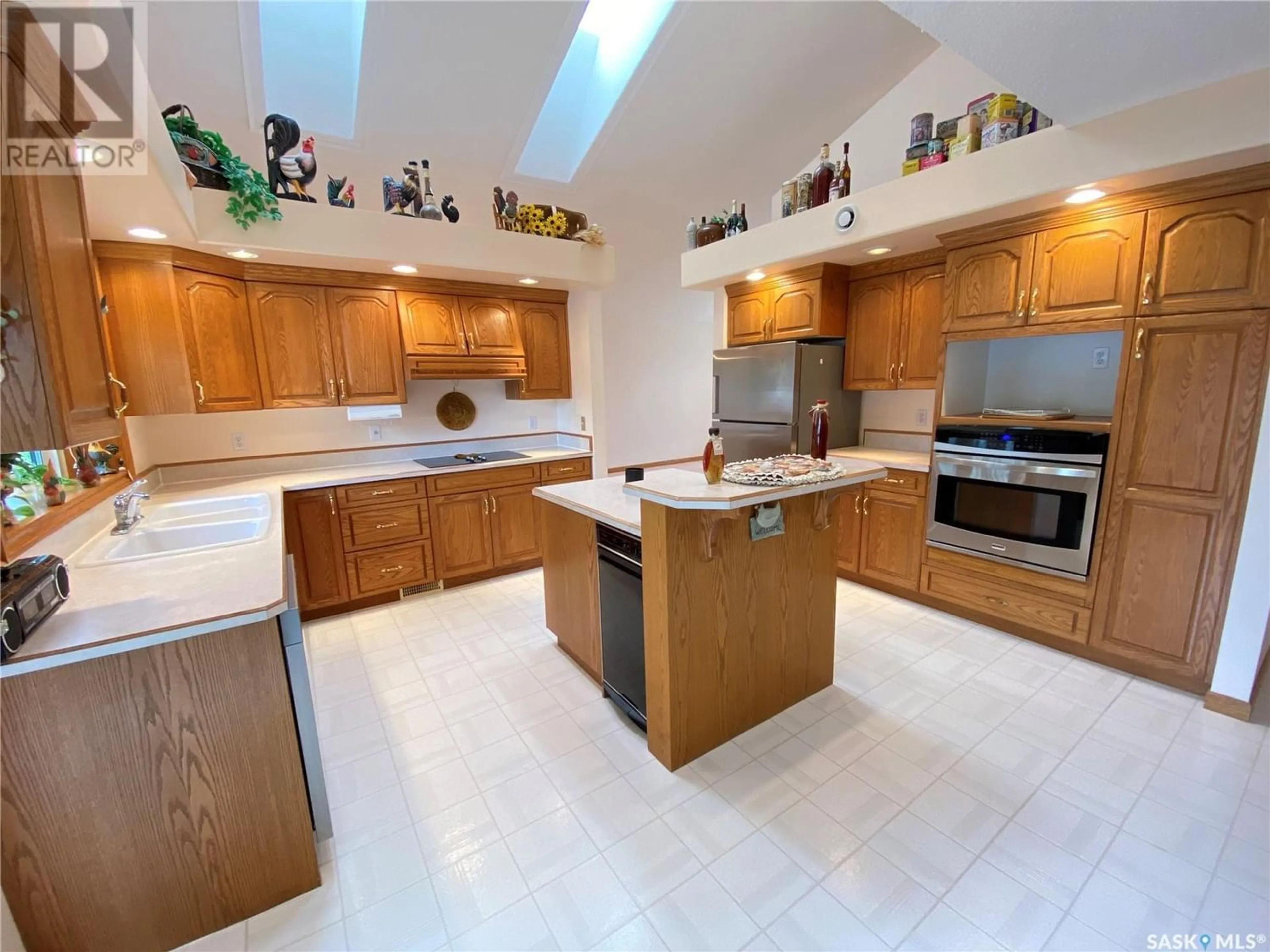196 Morrison DRIVE, Yorkton, Saskatchewan S3N4A1
Contact us about this property
Highlights
Estimated ValueThis is the price Wahi expects this property to sell for.
The calculation is powered by our Instant Home Value Estimate, which uses current market and property price trends to estimate your home’s value with a 90% accuracy rate.Not available
Price/Sqft$208/sqft
Days On Market64 days
Est. Mortgage$1,928/mth
Tax Amount ()-
Description
Immaculate, Pristine and Pride of Ownership in this terrific 2154 sq ft home. 196 Morrison Drive situated in the corner of the street provides a backyard oasis like no other. As you enter the home you are greeted with vaulted ceilings and a beautiful staircase winding up to your second level. The kitchen is amazing and provides an abundance of room along with a sit-up island in the middle. Skylights allowing natural light to shine down throughout the whole area with patio doors access to your large deck area and beautiful backyard space. Off the kitchen you have your large family room complete with natural gas fireplace and loads of space to have a spot for everyone during those big family gatherings. Around the corner from the kitchen, you have your formal dining room space which flows into your front living area. 2 piece bath off the kitchen along with your main floor laundry room which also contains direct access to your att. ed double car garage. Heading upstairs the master bedroom provides space for king sized furniture, contains an enormous walk-in closet and 3-piece ensuite with corner jacuzzi tub. 2 additional oversized bedrooms for the rest of the family along with a 4-piece main bath. Downstairs to your basement, which was developed in 2006, features a large rec room area with another gas fireplace. Off the rec room a large den area either for the home office or a spare bedroom for guests to stay. A fourth large bedroom along with a 3-piece bathroom was also developed in the basement. Large storage room and plenty of storage in the mechanical room. Many updates and maintenance were just performed on the home including shingles, windows, exterior doors, water heater, and appliances. The home also contains central air conditioning and underground sprinklers both front and back. A short minute walk for the kids to the dual elementary school and Gloria Hayden Rec Centre. This home is ultraclean and is ready for your family to enjoy. Make it yours today! (id:39198)
Property Details
Interior
Features
Second level Floor
3pc Ensuite bath
7' x 8'1Bedroom
10'2 x 13'5Bedroom
10' x 10'14pc Bathroom
8' x 7'8Property History
 37
37


