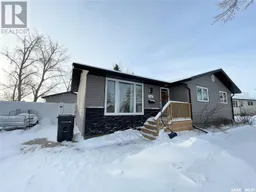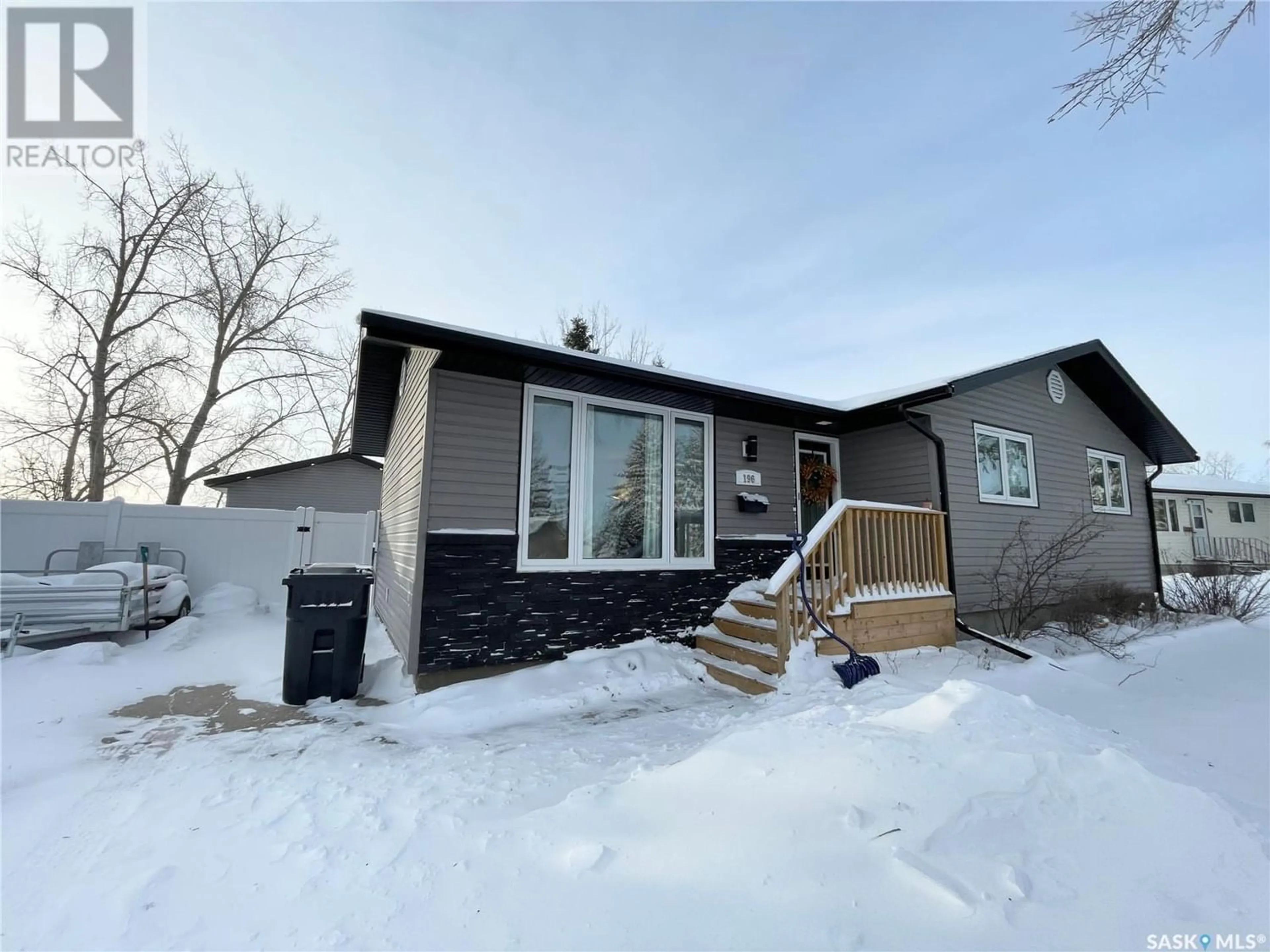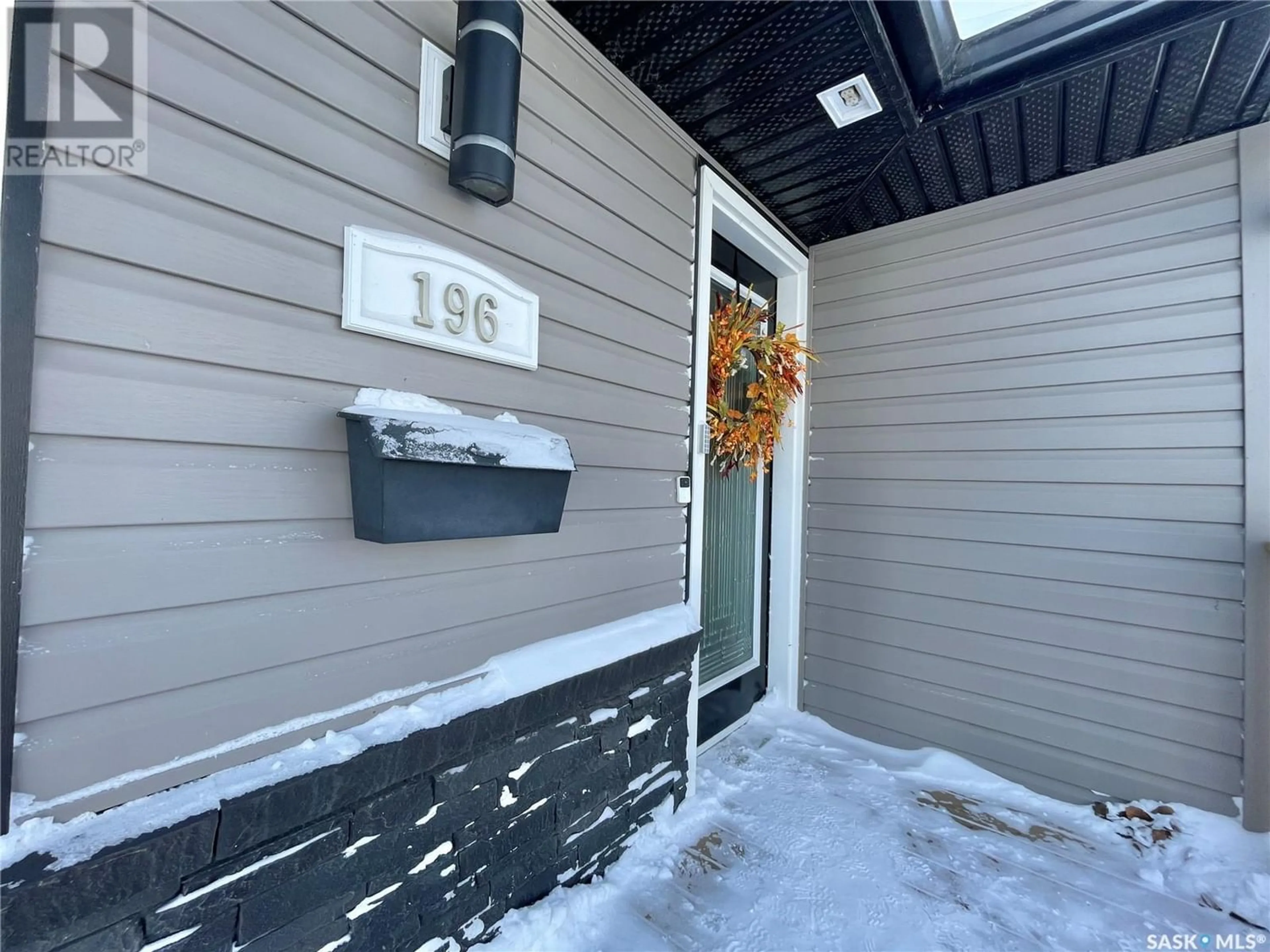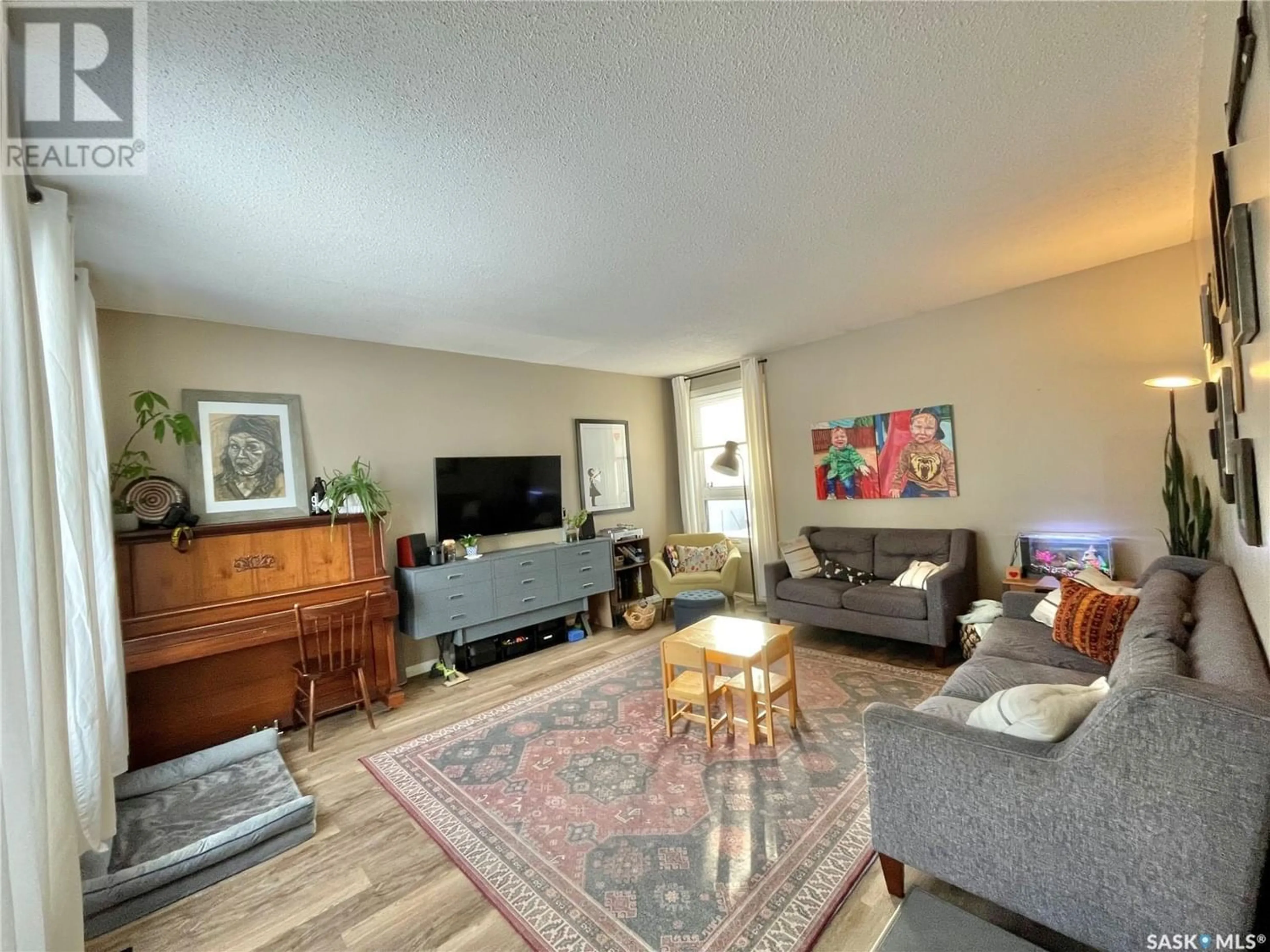196 Clarewood CRESCENT, Yorkton, Saskatchewan S3N3C2
Contact us about this property
Highlights
Estimated ValueThis is the price Wahi expects this property to sell for.
The calculation is powered by our Instant Home Value Estimate, which uses current market and property price trends to estimate your home’s value with a 90% accuracy rate.Not available
Price/Sqft$253/sqft
Est. Mortgage$1,374/mo
Tax Amount ()-
Days On Market322 days
Description
Welcome to 196 Clarewood Cres nestled in the SW corner of Yorkton close to schools and the hospital! The first thing you will notice is the maintenance free exterior, new PVC fence and a brand new large 2 car garage! The beautiful custom front door opens into a good sized front entry!! The large light filled living room has new flooring and tile at entry that flows into a good sized dining area and kitchen. The kitchen has been updated to give that modern feel complete with beautiful open shelving, butcher block counters, backsplash, stainless appliances, lighting and the perfect sized island you'll love. There is an updated main bath, three good sized bedrooms and a two piece en-suite to compliment the Primary bedroom. The basement has a large recreational area, a den, a huge playroom with beautiful vinyl plank flooring, laundry and YES a third bathroom to complete the living area!!! This home has had several updates which include, main level windows from Century Glass, eaves, fascia soffits, siding and new basement windows, and shingles are new in the last few years. Not only is the home move in ready the park-like backyard has a new garage. It's plumbed and ready for heat if you choose, electrical for a hot tub, 220 plug as well as its own 100 amp panel with easy access through the alley. No backyard neighbours to obstruct the view so you can let the kids play and enjoy the new stamped concrete patio. With a green space right behind and close proximity to that outdoors lifestyle within the city limits is sure to please many. If move in ready is what you're after this will not disappoint. Newer appliances, furnace, air conditioner, water heater, water softener, and loads of updates in and out!!! (id:39198)
Property Details
Interior
Features
Main level Floor
Kitchen
11 ft ,8 in x 11 ft ,5 inDining room
10 ft x 12 ftLiving room
14 ft ,9 in x 17 ft4pc Bathroom
8 ft x 6 ft ,11 inProperty History
 50
50


