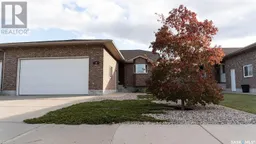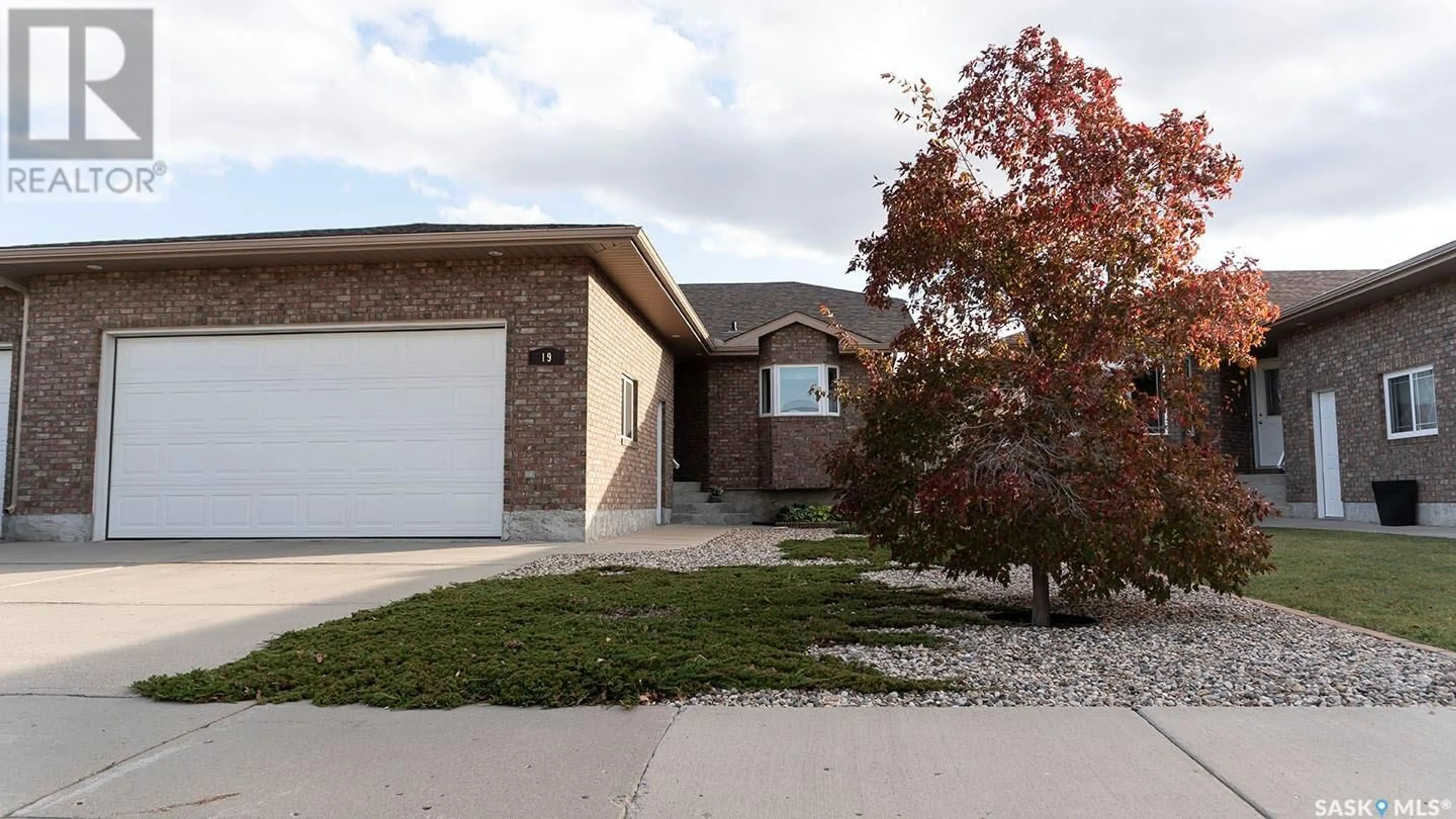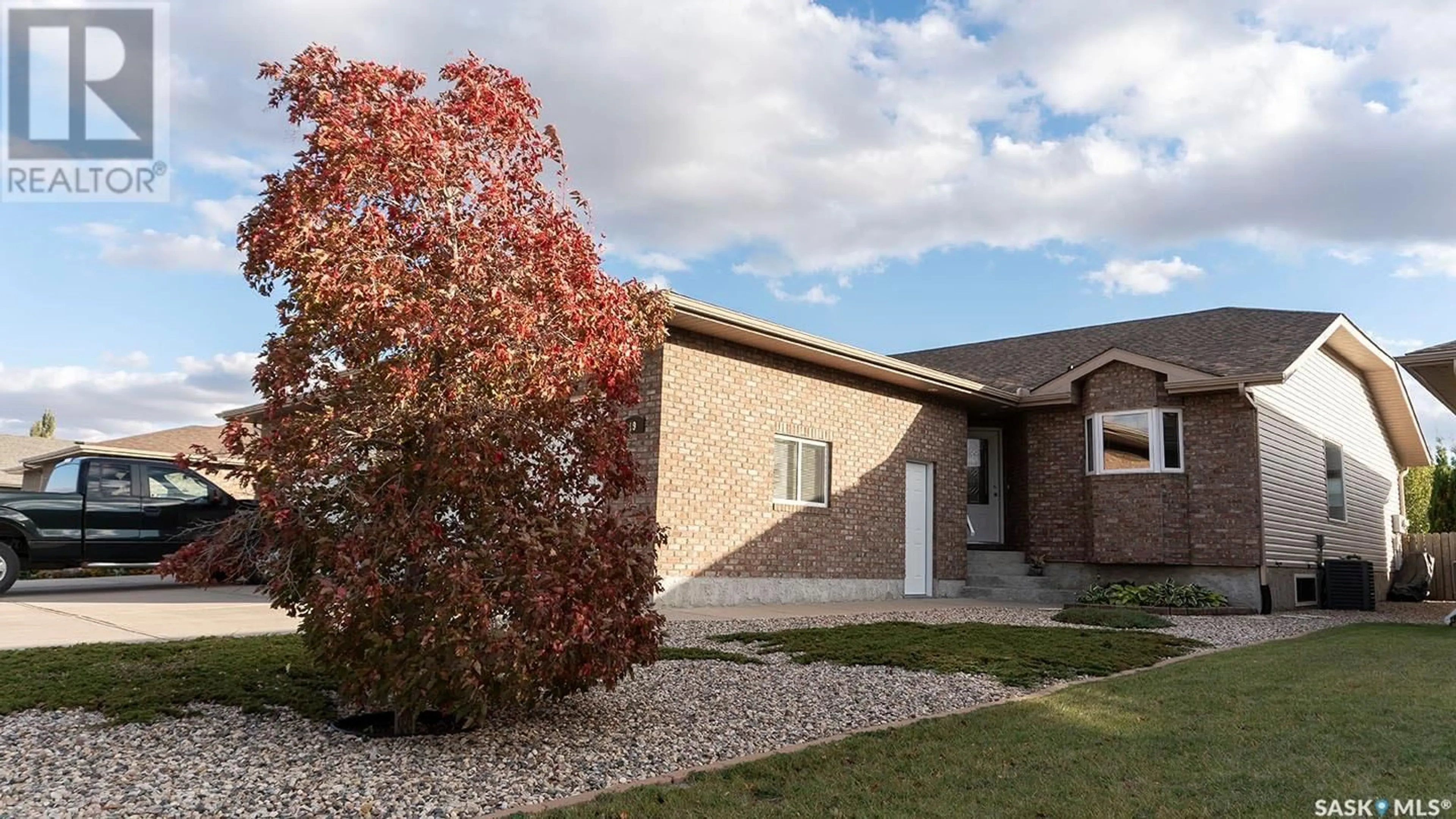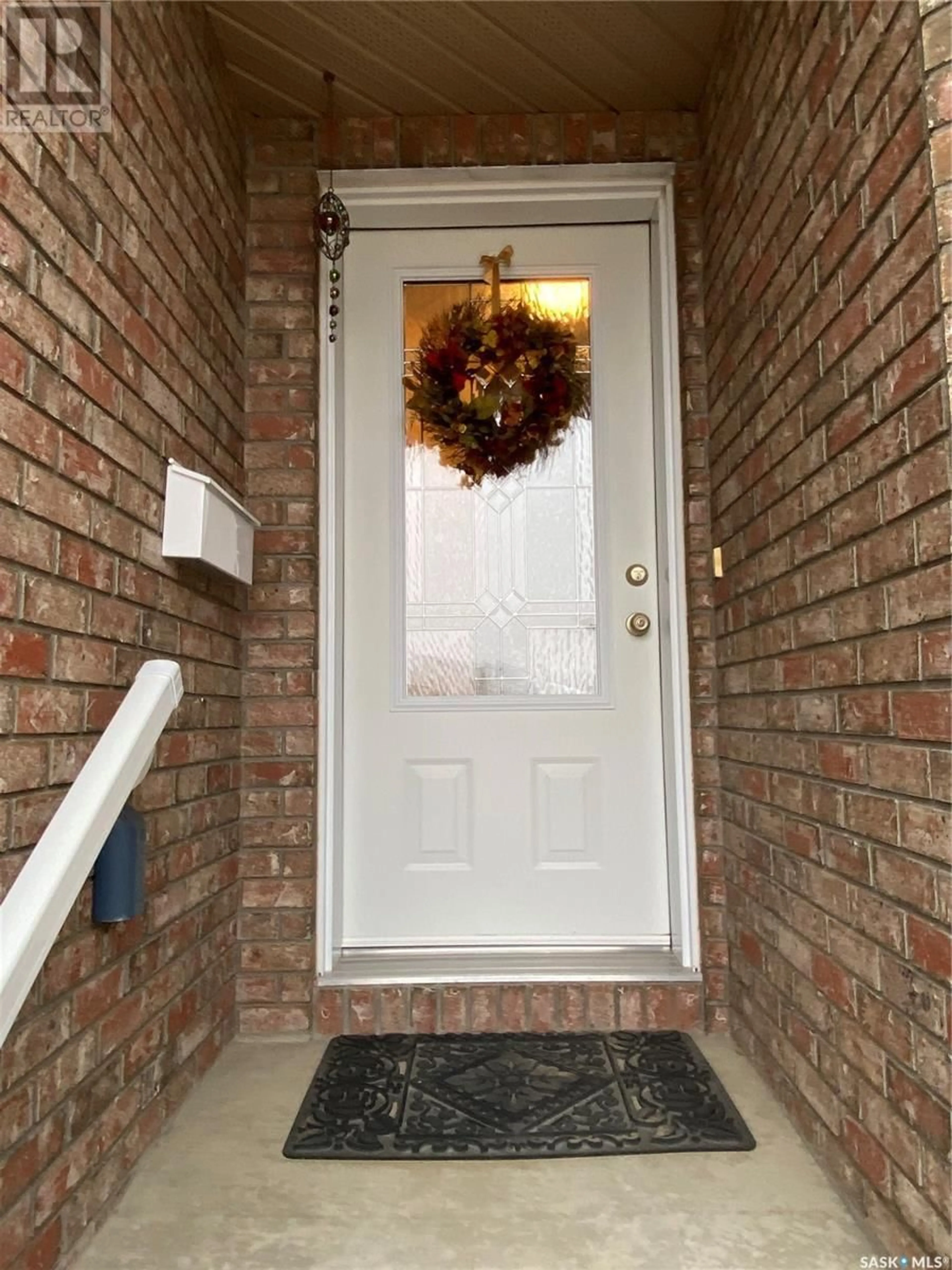19 Good Spirit CRESCENT, Yorkton, Saskatchewan S3N4G2
Contact us about this property
Highlights
Estimated ValueThis is the price Wahi expects this property to sell for.
The calculation is powered by our Instant Home Value Estimate, which uses current market and property price trends to estimate your home’s value with a 90% accuracy rate.Not available
Price/Sqft$298/sqft
Est. Mortgage$1,542/mo
Tax Amount ()-
Days On Market4 days
Description
Location, location, location!!!!! Original owner of home since built. The home has been meticulously cared for inside and out! The home features a large kitchen with maple cabinetry, tons of counter top working space and plenty of storage. Two bedrooms are on the main floor, with the master hosting a large 3 pce ensuite . One more main bathroom on main floor. Dining area and living room have an open concept floor plan, with garden doors off living room to back yard. Main floor laundry. Direct entry to the double car insulated garage from main floor. The lower level is fully developed with a large rec room, one more bedroom and a 3 pce bathroom. There is a sauna down stairs that will be staying with the property. The property has been professionally landscaped. The front yard is zero maintenance, and the back yard is fully fenced with lawn and perennials bordering fence. Covered deck is accessible from garden door off living room. Shingles have been replaced 2ys ago. Other features include, Hot water on demand ,main floor laundry, hard wood floors in living room, hallway and bedrooms on main floor. This home will check every box on your list ! Book your own personal tour today (id:39198)
Property Details
Interior
Features
Main level Floor
Kitchen
Dining room
measurements not available x 12 ft ,1 inLiving room
measurements not available x 17 ft ,7 inLaundry room
7 ft x measurements not availableProperty History
 43
43


