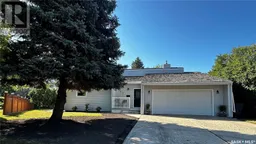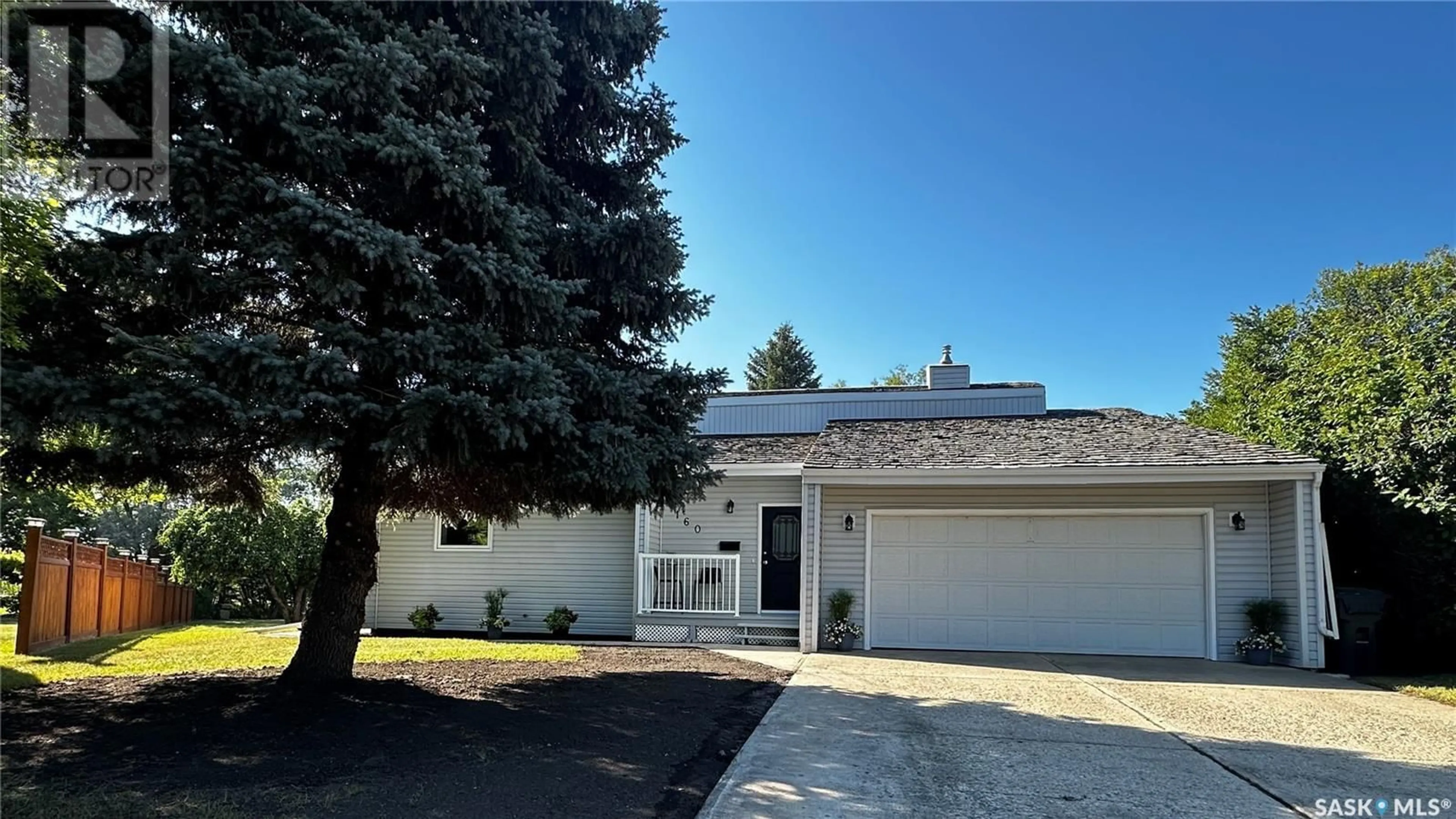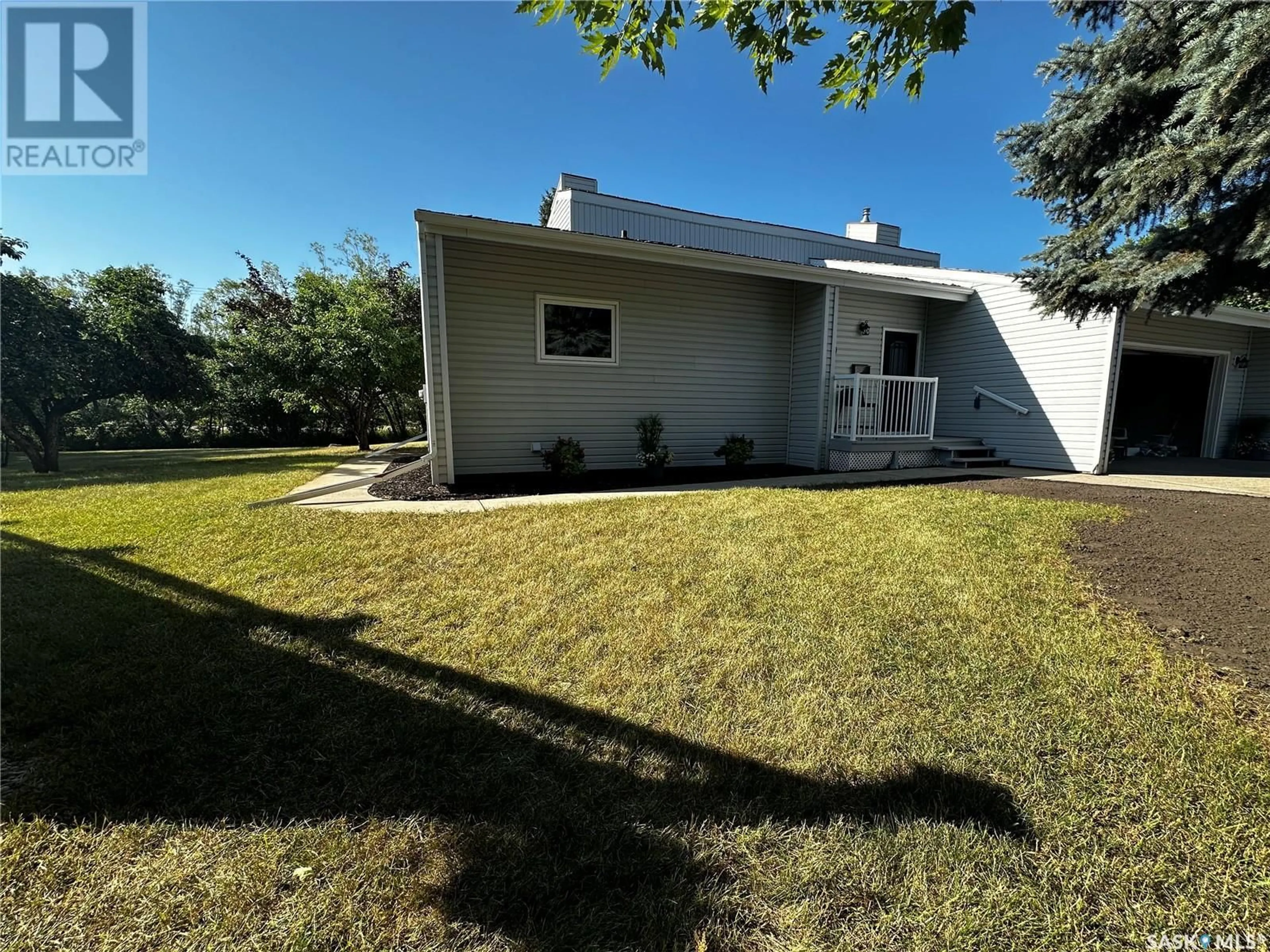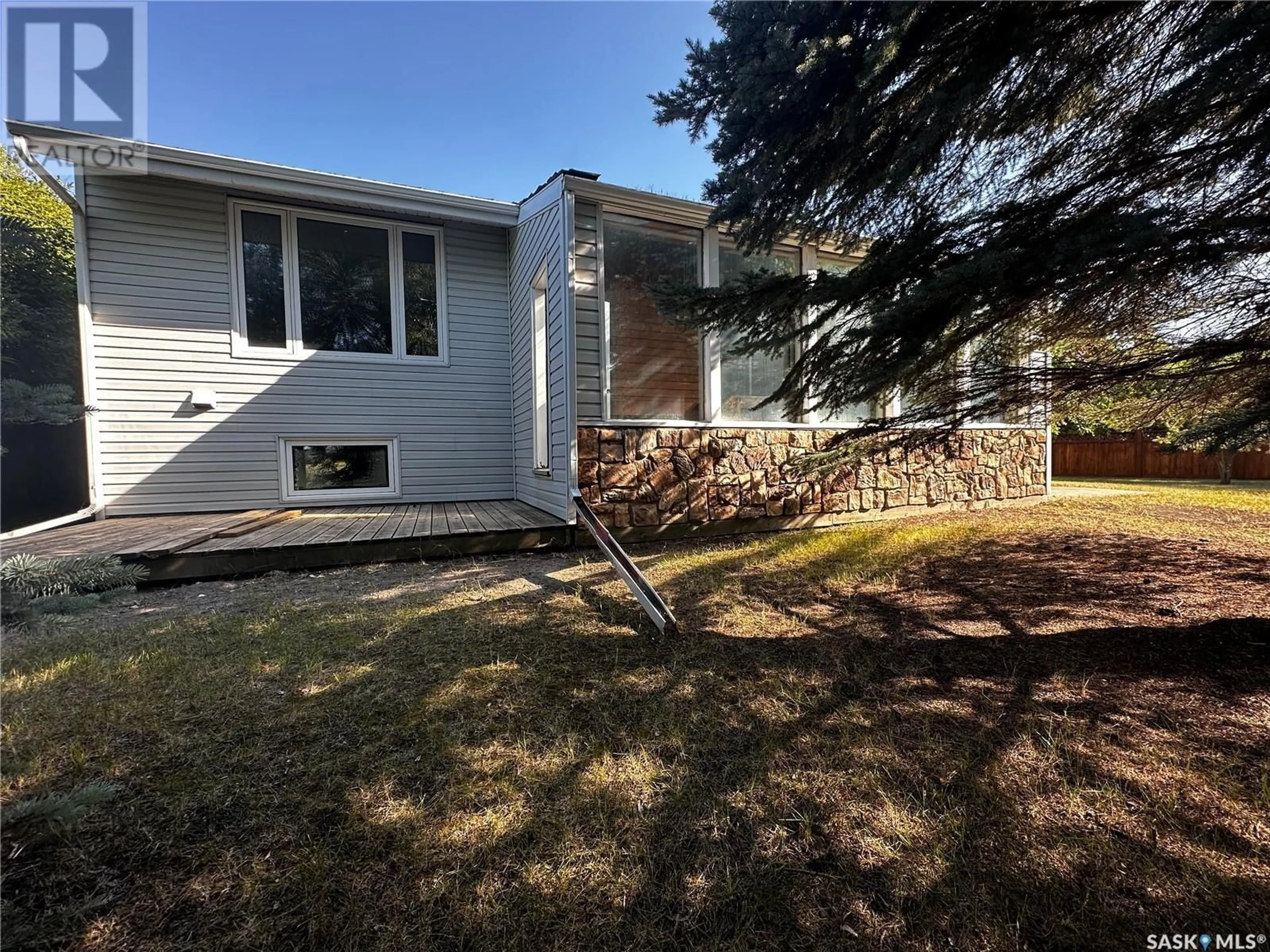160 Sunset DRIVE S, Yorkton, Saskatchewan S3N3R9
Contact us about this property
Highlights
Estimated ValueThis is the price Wahi expects this property to sell for.
The calculation is powered by our Instant Home Value Estimate, which uses current market and property price trends to estimate your home’s value with a 90% accuracy rate.Not available
Price/Sqft$222/sqft
Est. Mortgage$1,671/mo
Tax Amount ()-
Days On Market113 days
Description
Are you in search of a fully renovated home that's move-in ready? Look no further as this home has it all! This professionally renovated home in Silver Heights boasts an open floor plan with 3 bedrooms, 2 full baths, and a double attached garage. The backyard provides a private and tranquil setting with mature trees, offering a sense of acreage or lake living. Conveniently located near schools, parks, nursing homes, and the hospital, this property is ideal for families and professionals alike. Recent upgrades include a new furnace, water heater, water softener, PEX water lines, gas line for the stove, and outdoor gas BBQ hookup, and all appliances are included What's more, the home features new light fixtures, marble laminate countertops, baseboards, flooring, and stylishly updated bathrooms. Outside, you'll find new grass seed in the front yard, grading, and a firepit. This turn-key property offers quick possession, ensuring you can start enjoying your new home in no time! (id:39198)
Property Details
Interior
Features
Fourth level Floor
Other
Laundry room
14 ft ,8 in x measurements not availableUtility room
Property History
 32
32


