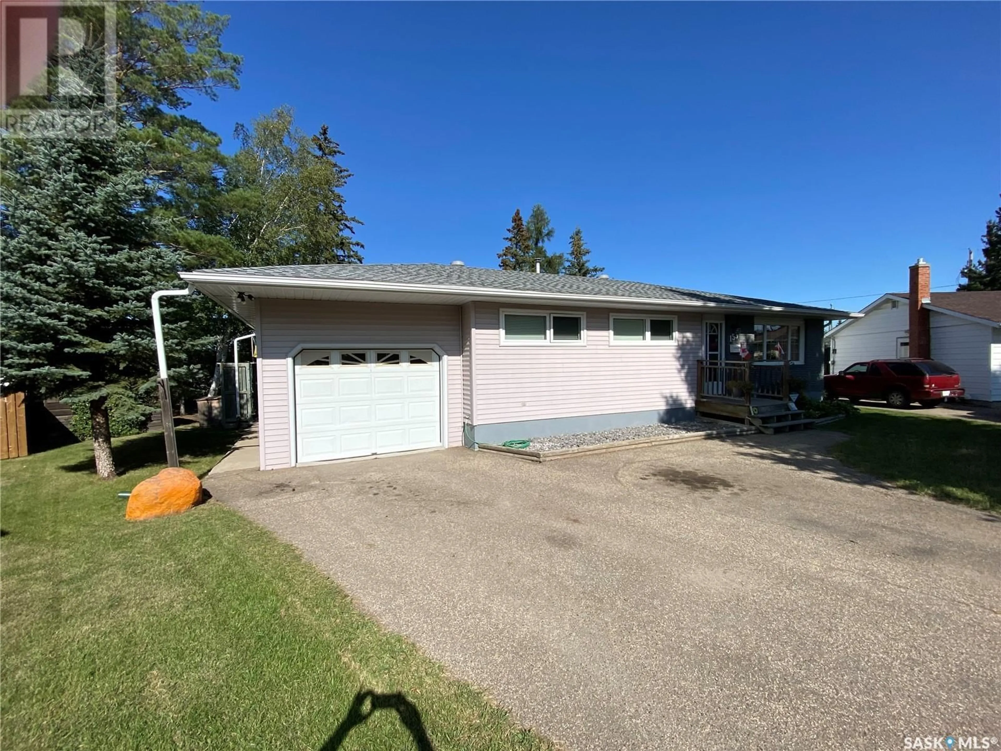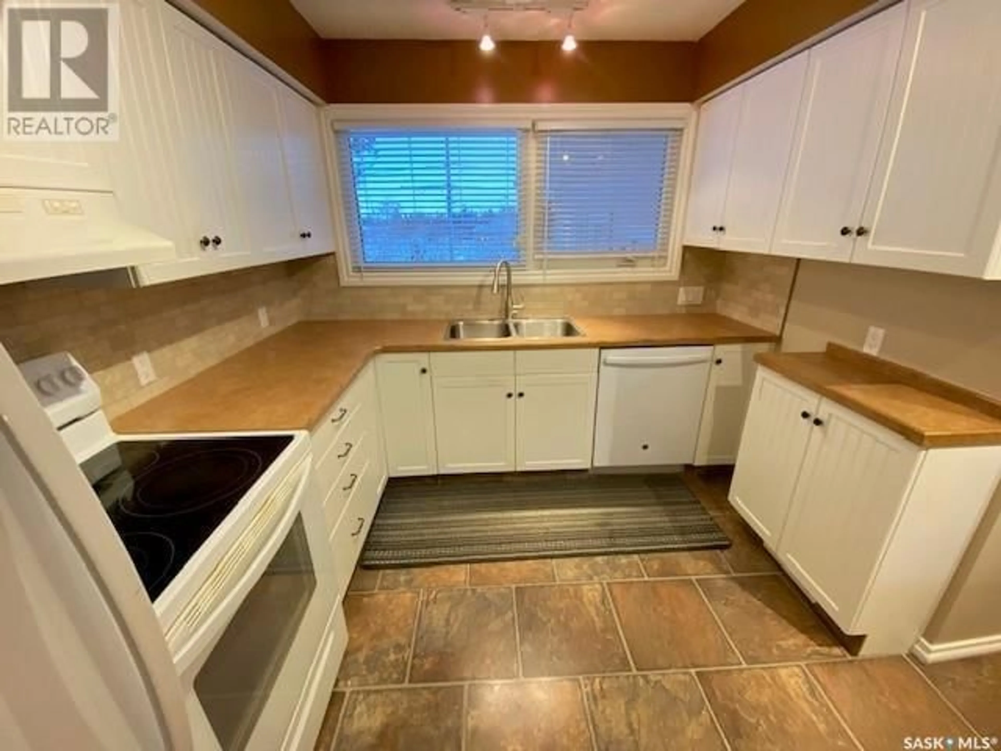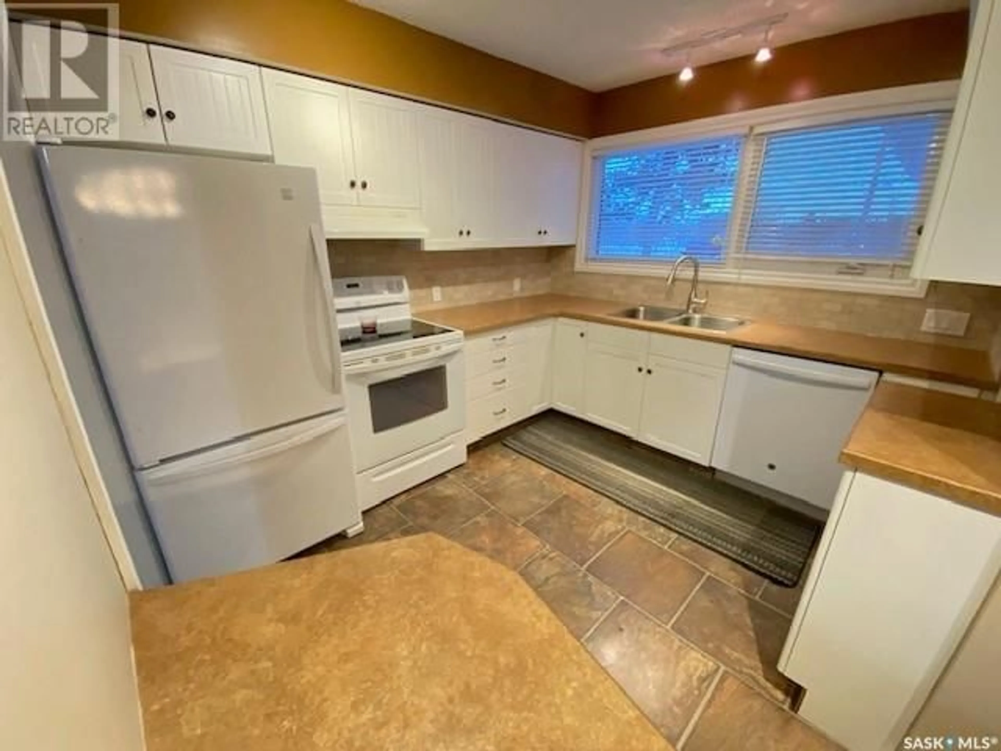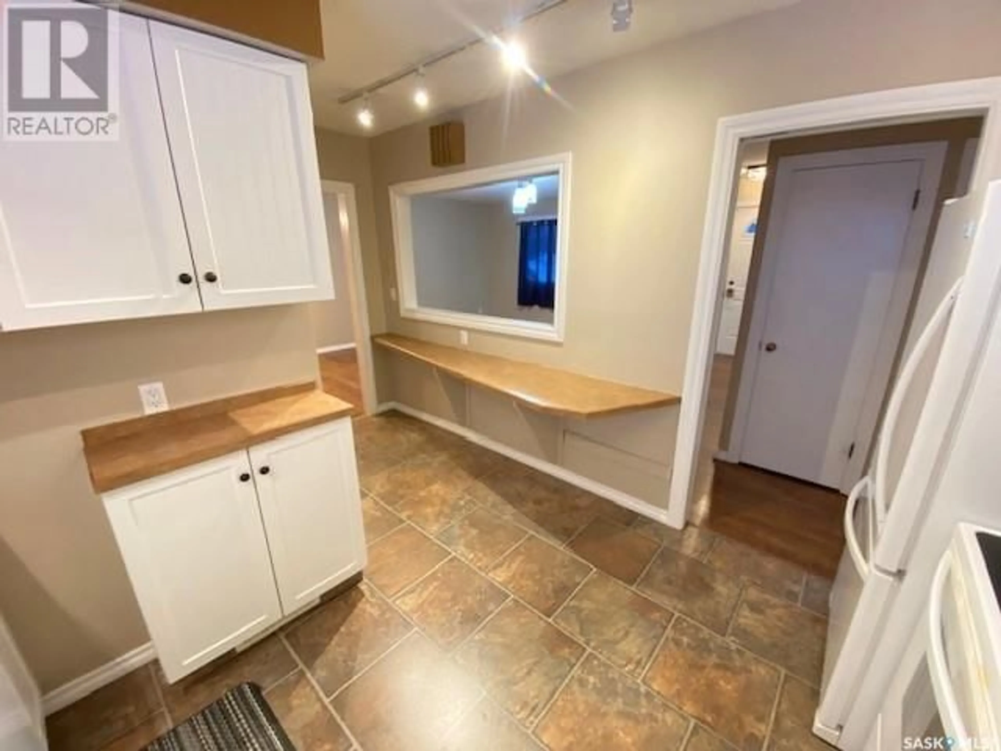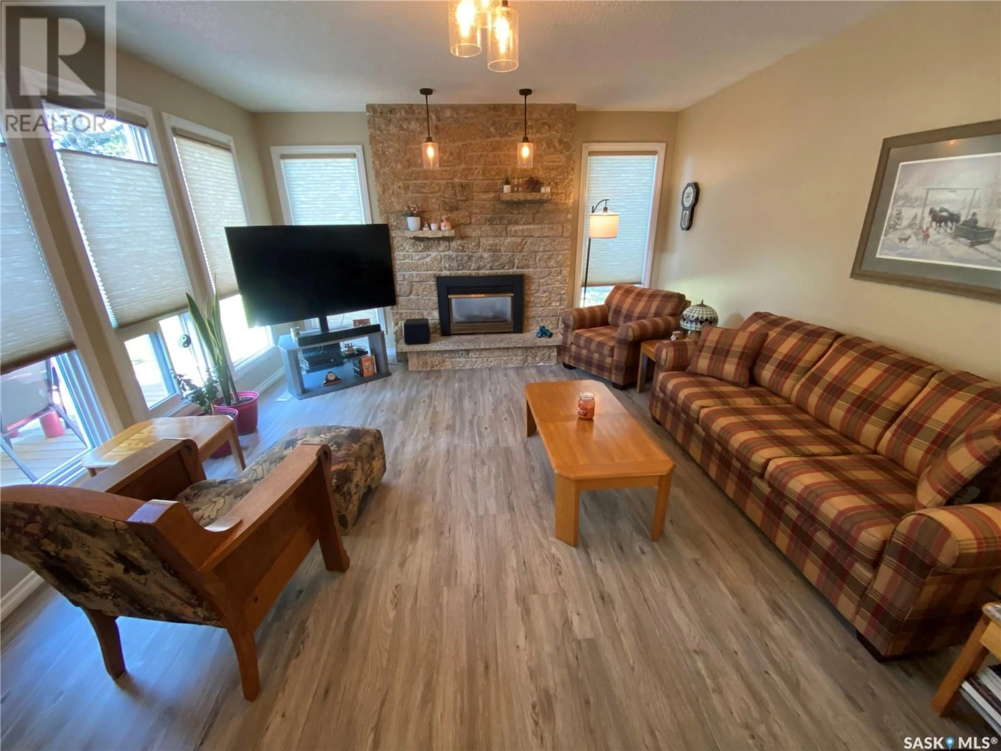153 Logan CRESCENT W, Yorkton, Saskatchewan S3N0W6
Contact us about this property
Highlights
Estimated ValueThis is the price Wahi expects this property to sell for.
The calculation is powered by our Instant Home Value Estimate, which uses current market and property price trends to estimate your home’s value with a 90% accuracy rate.Not available
Price/Sqft$217/sqft
Est. Mortgage$1,224/mo
Tax Amount ()-
Days On Market14 days
Description
153 Logan Cres West is ready for your family to enjoy. This beautiful bungalow features over 1330 sq ft on the main floor with three large bedrooms on the main floor. Also, a large family room is added at the back of the home that contains a gas fireplace and direct access to your backyard oasis. Downstairs the basement area is fully finished with a large rec room area and fourth bedroom. A 3-piece bath also off your utility room which hosts your laundry pair. This property is steps away from Yorkdale School and a short walk to the hospital and nursing home area. The home has received some updates recently including windows, shingles, screens on eave troughs, deck, upgraded insulation and flooring to name a few. Situated at the end of Logan Cres, W makes this a desirable location for your family to enjoy. Make it yours today! (id:39198)
Property Details
Interior
Features
Basement Floor
Bedroom
11'3 x 11'43pc Bathroom
5' x 13'Utility room
9' x 12'Storage
5' x 10'Property History
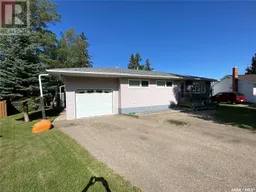 26
26
