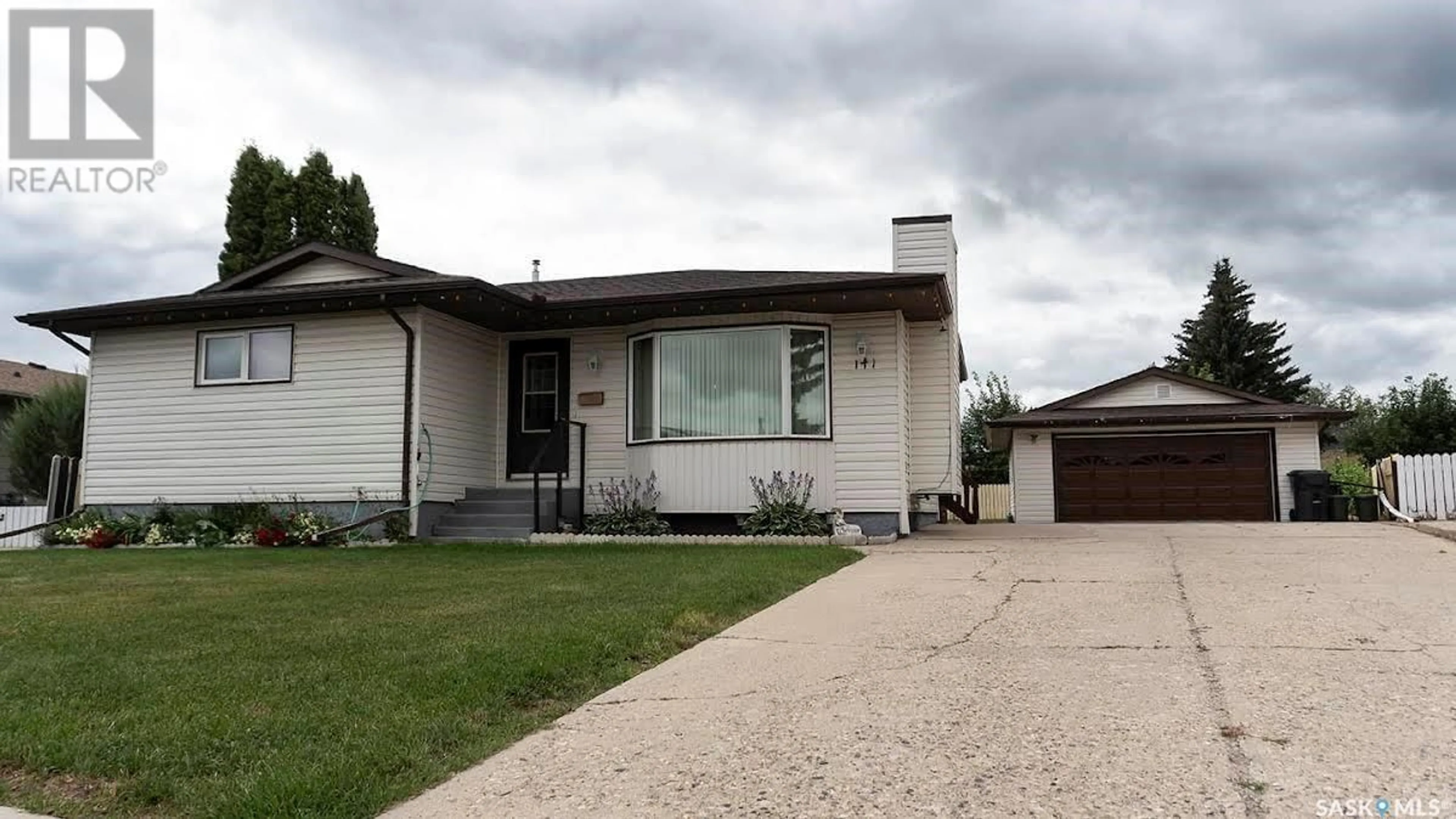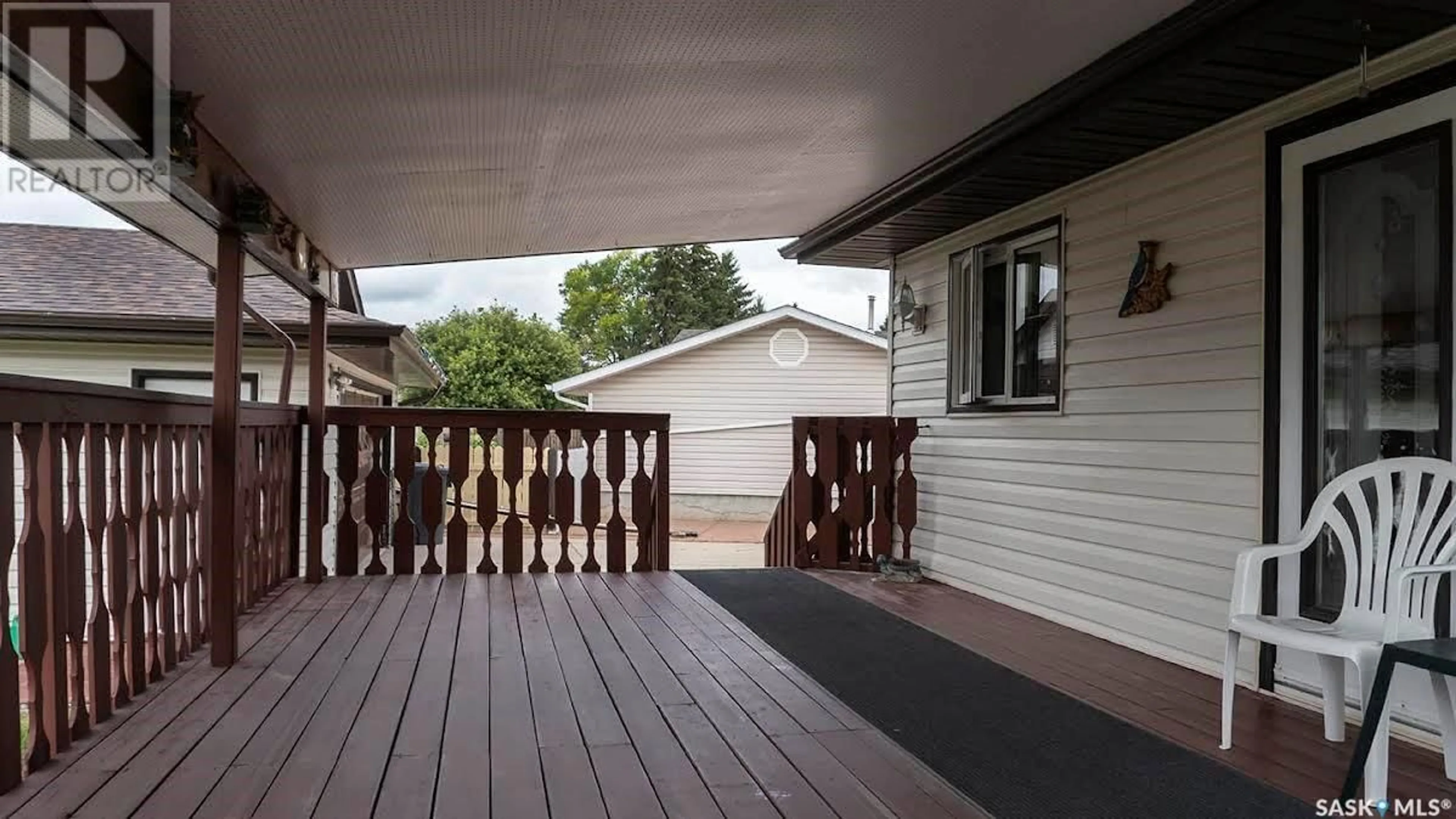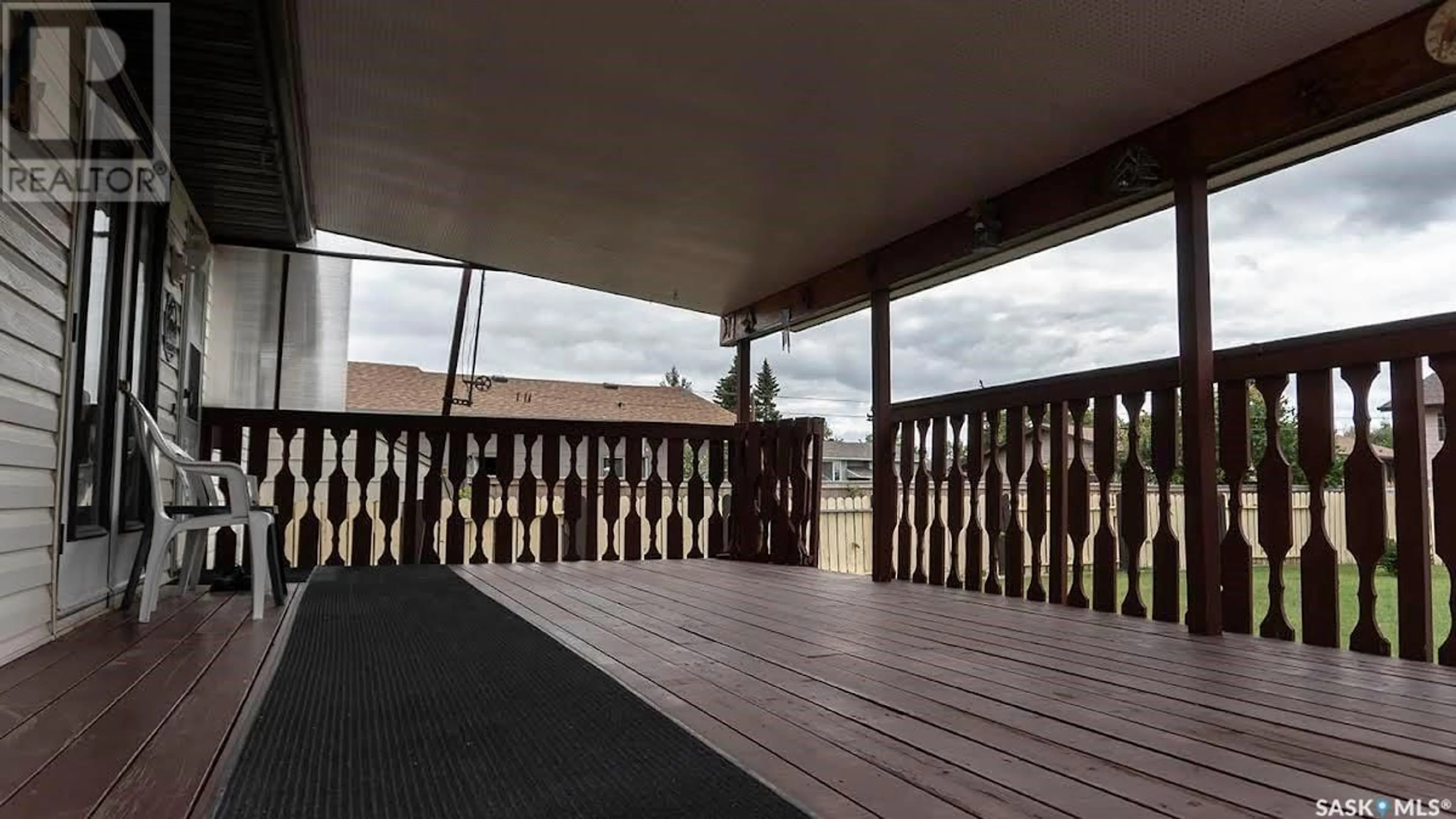141 Matheson CRESCENT, Yorkton, Saskatchewan S3N3M2
Contact us about this property
Highlights
Estimated ValueThis is the price Wahi expects this property to sell for.
The calculation is powered by our Instant Home Value Estimate, which uses current market and property price trends to estimate your home’s value with a 90% accuracy rate.Not available
Price/Sqft$263/sqft
Days On Market3 days
Est. Mortgage$1,202/mth
Tax Amount ()-
Description
Pride of ownership is evident with this home. Well kept home that will check every box. The home is located in the desired Heritage Heights area of city, and close to elementary schools , mall and walking trails. The home is finished on both levels hosting 2 large bedrooms on the main floor, and the master bedroom with a 2 pce ensuite. The kitchen has plenty of cabinets, closet storage and counter space. The dining room has garden doors that lead onto the 14 by 23 covered deck and back yard. The living room hosts a gas fire place and large picture window. The lower level hosts a large rec room, another bedroom with 2 closets, laundy room and a 3 pce bathroom. The detached 22 by 26 large double garage is sure to please, along with ample parking space on the concrete drive. Upgrades to the home include a new high efficiency furnace in 2017, new shingles in 2017, central air, newer windows, water heater. Freezer in basement will stay. Dont miss this gem! Book your appt today (id:39198)
Property Details
Interior
Features
Basement Floor
Other
Bedroom
3pc Bathroom
Laundry room
16 ft ,11 in x measurements not availableProperty History
 37
37


