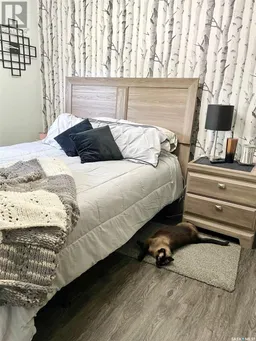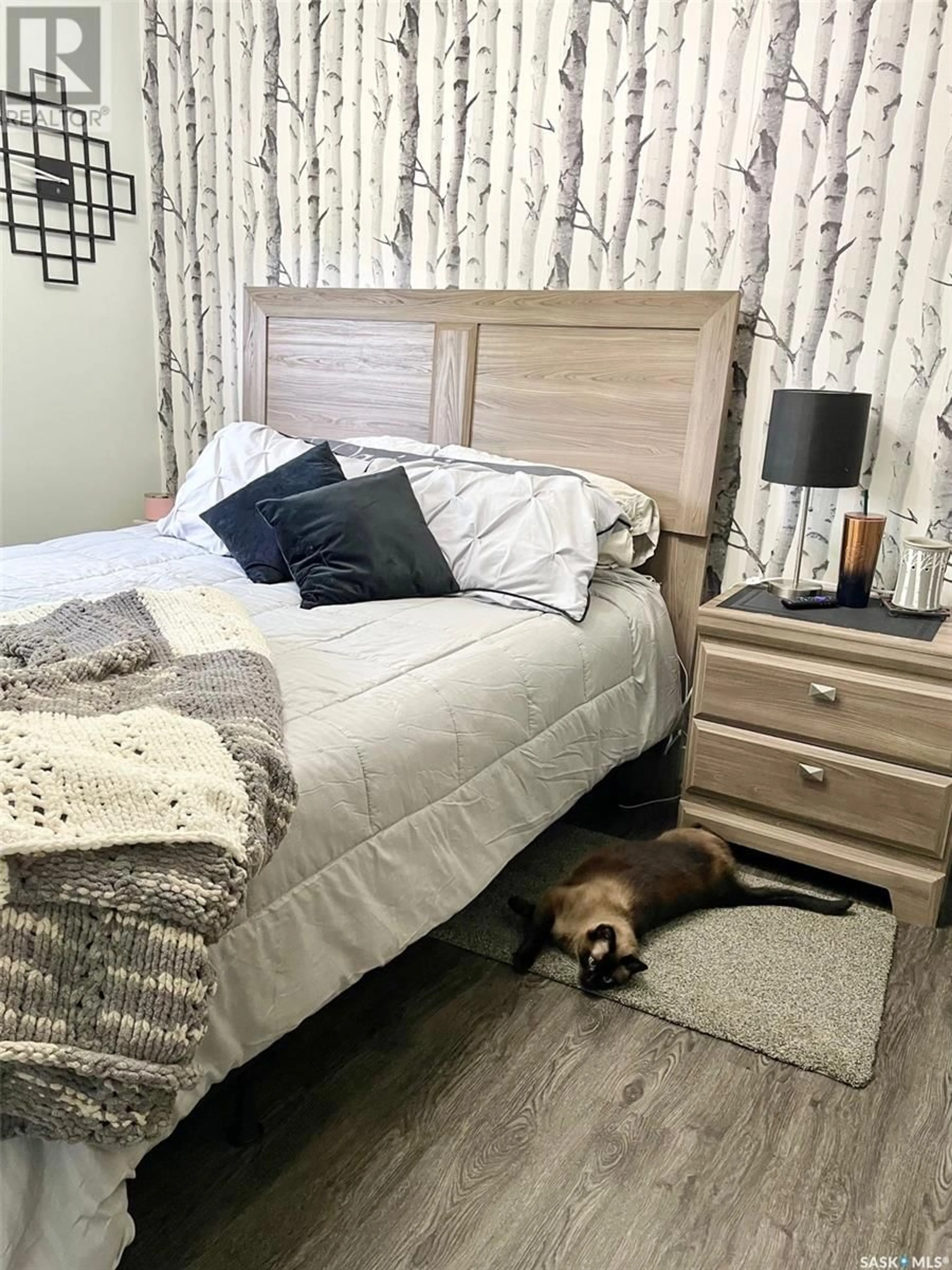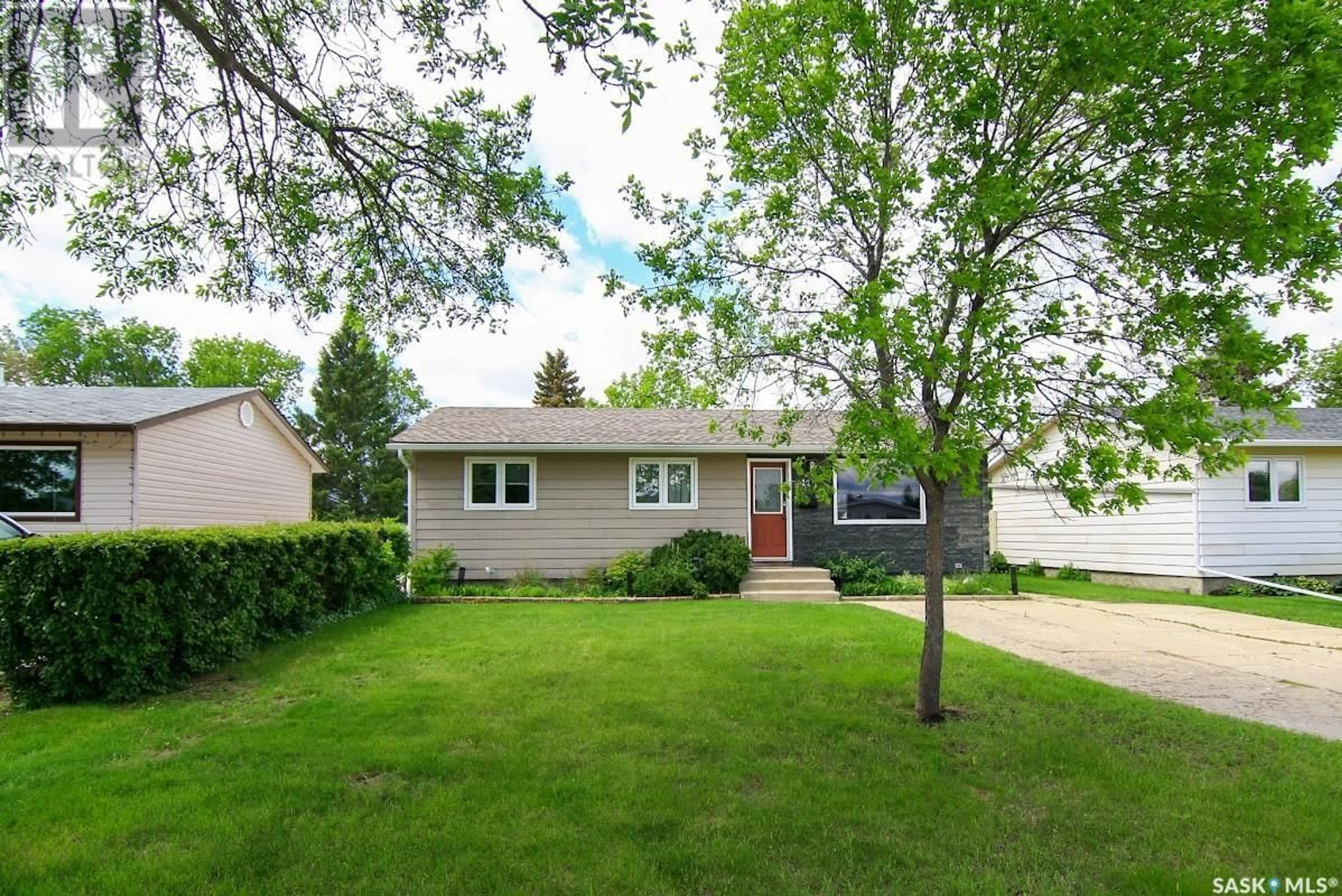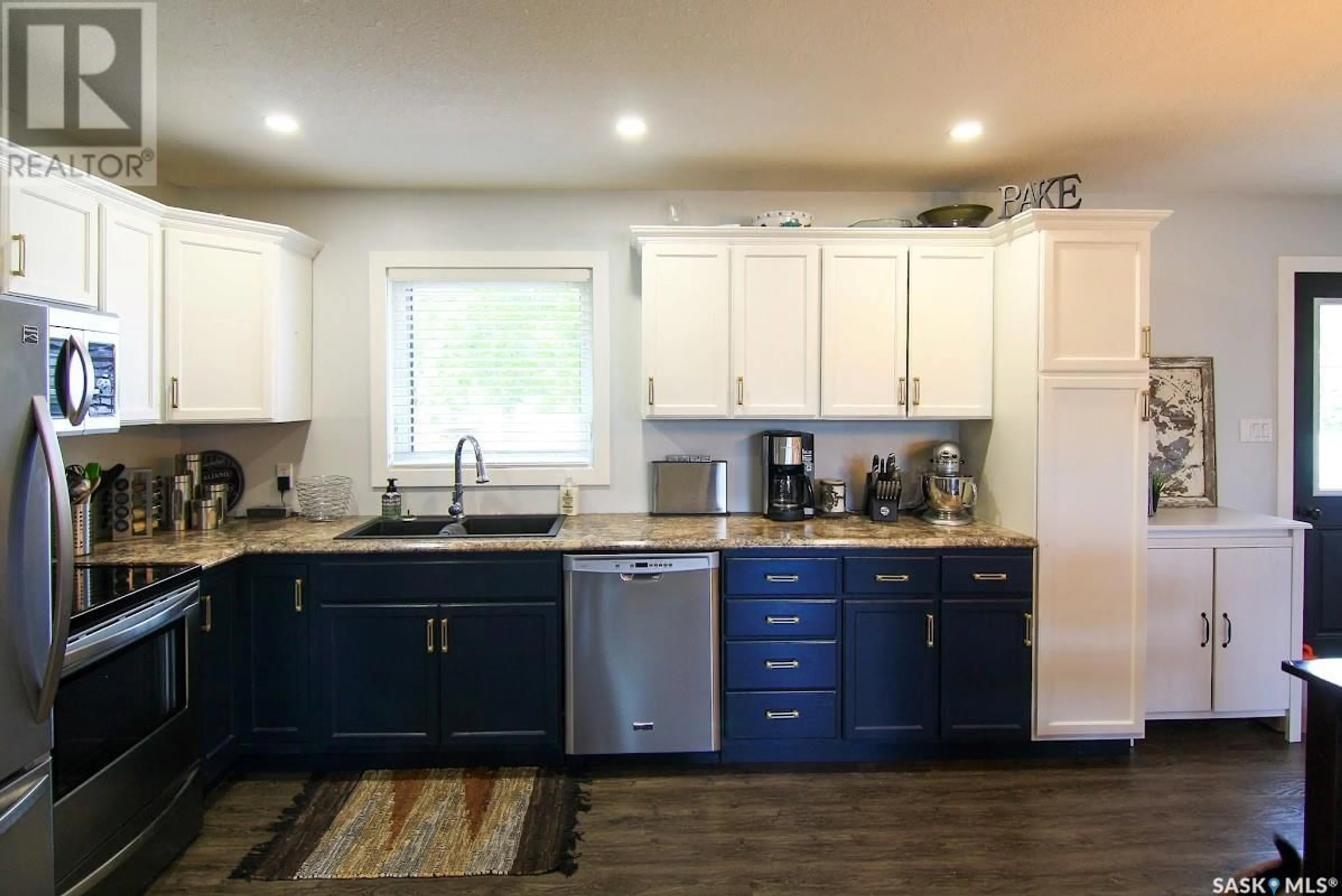12 Redwood DRIVE, Yorkton, Saskatchewan S3N3K9
Contact us about this property
Highlights
Estimated ValueThis is the price Wahi expects this property to sell for.
The calculation is powered by our Instant Home Value Estimate, which uses current market and property price trends to estimate your home’s value with a 90% accuracy rate.Not available
Price/Sqft$268/sqft
Days On Market46 days
Est. Mortgage$1,052/mth
Tax Amount ()-
Description
Look no further! This home does not need any renovation; it is ready for you! It has modern colours and decor, is very clean and well kept. One main floor bedroom was converted into a walk in closet and make-up room, but could easily be a bedroom again. The bathrooms are so nice with custom features including heated floors on the main floor. The house has a total of four bedrooms and two bathrooms. The basement recreation room is large, big enough for a games room. The outside space is totally fenced with two decks and a firepit area, a large shed and is wired for a hot tub. Come see the home for yourself! (id:39198)
Property Details
Interior
Features
Basement Floor
Other
36 ft x measurements not availableBedroom
10'7 x 8'103pc Bathroom
7'6 x 7'6Laundry room
16 ft x 11 ftProperty History
 38
38


