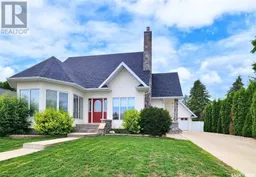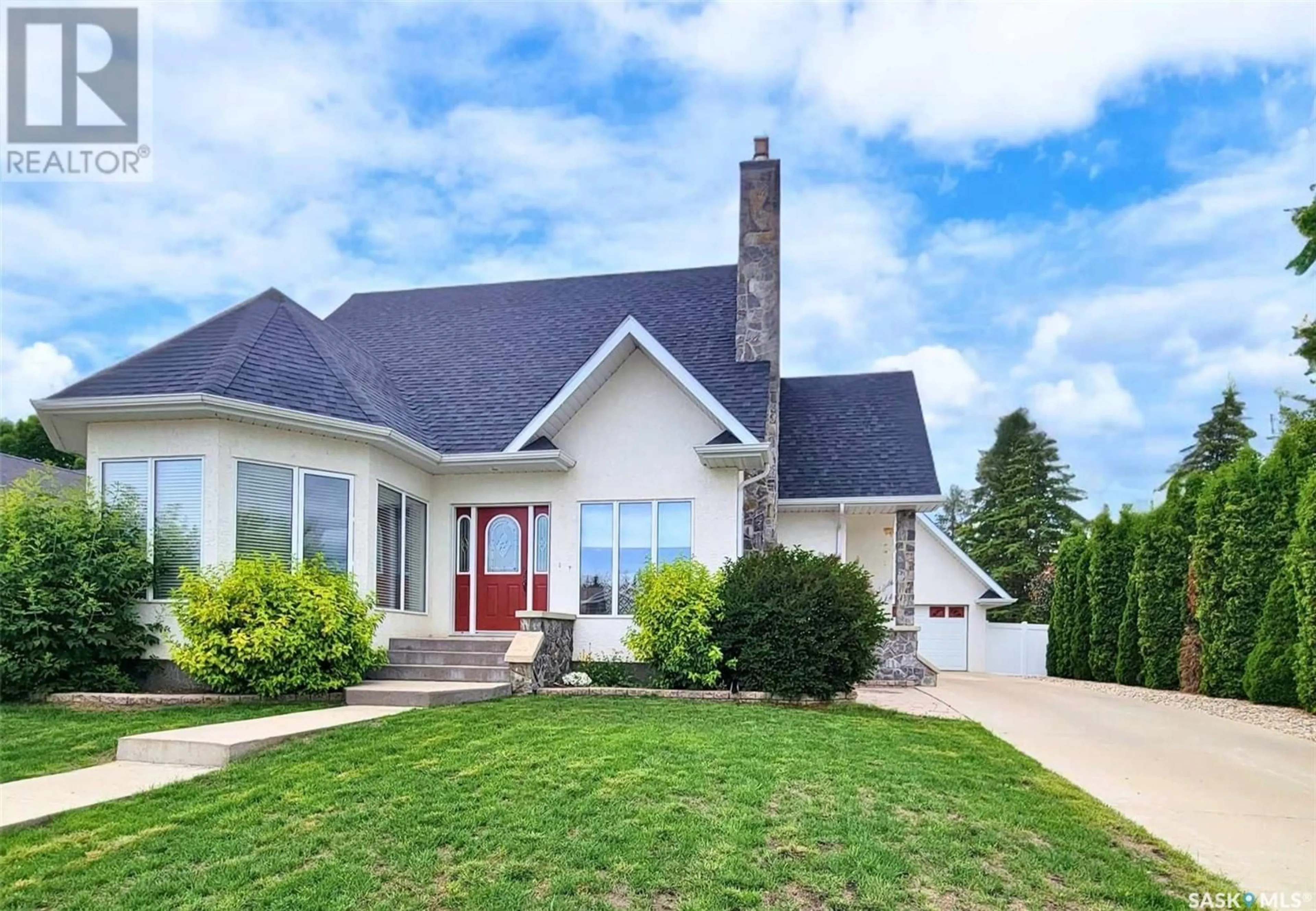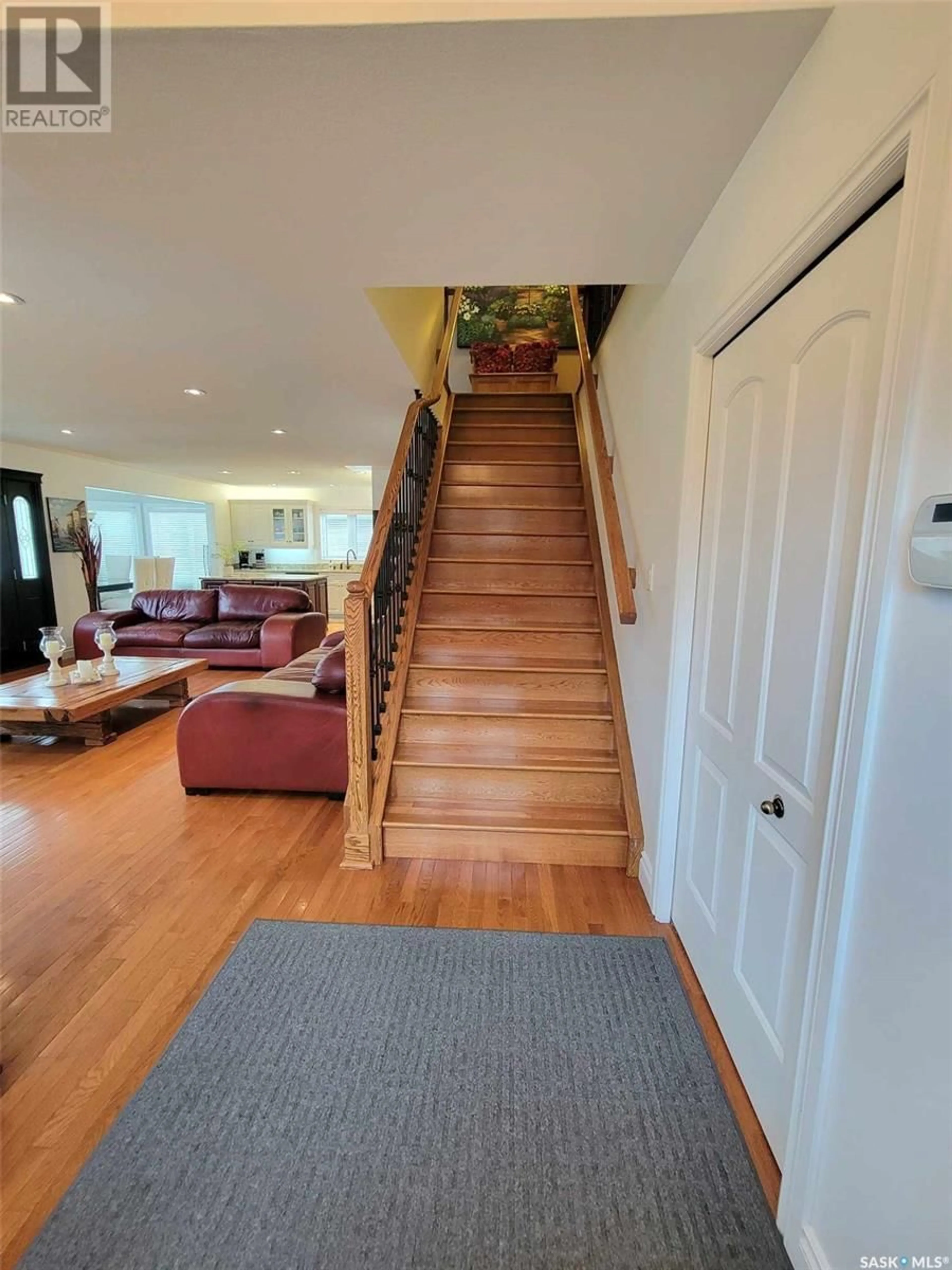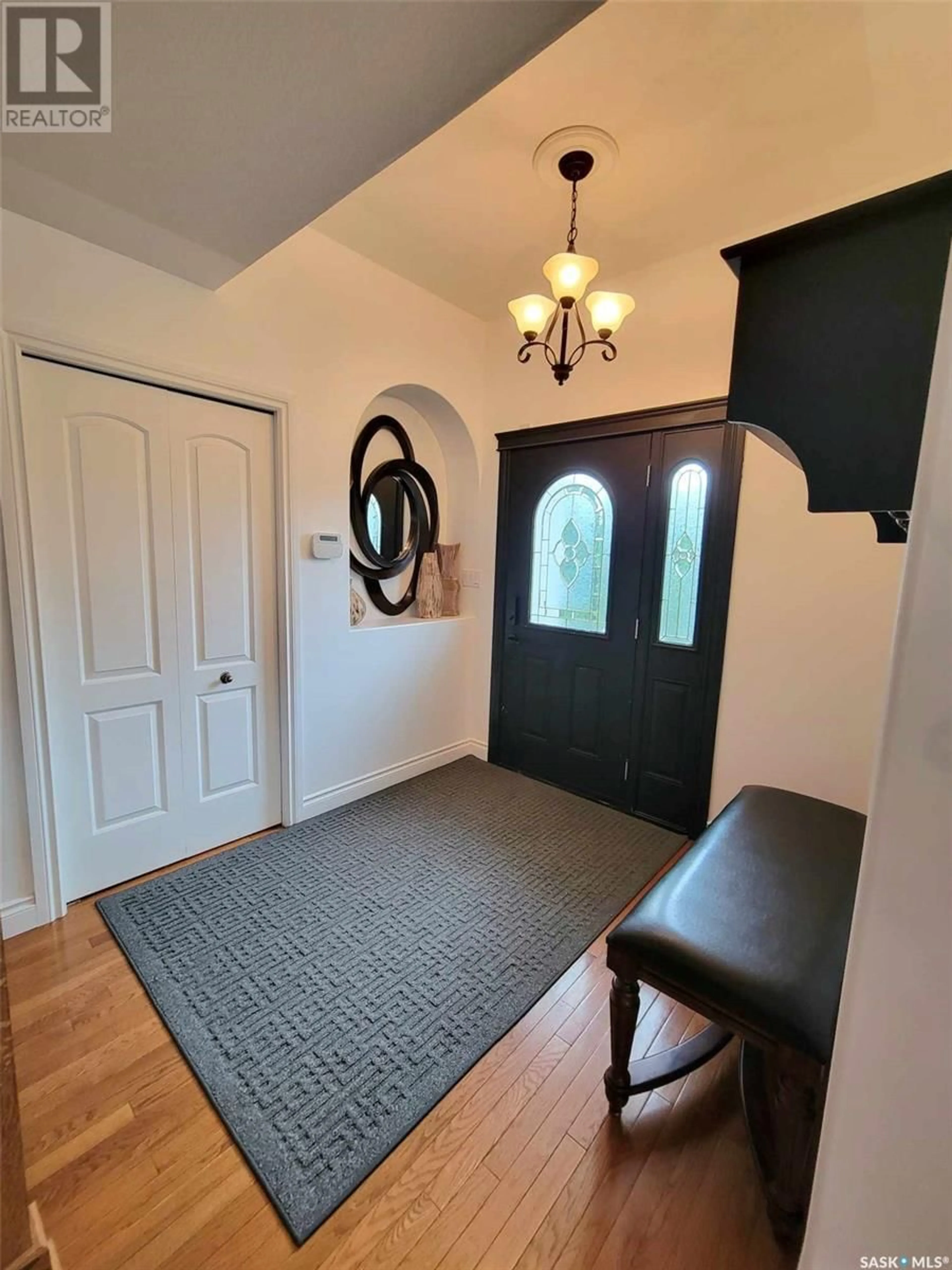12 Parklane DRIVE, Yorkton, Saskatchewan S3N4B5
Contact us about this property
Highlights
Estimated ValueThis is the price Wahi expects this property to sell for.
The calculation is powered by our Instant Home Value Estimate, which uses current market and property price trends to estimate your home’s value with a 90% accuracy rate.Not available
Price/Sqft$273/sqft
Days On Market9 days
Est. Mortgage$2,100/mth
Tax Amount ()-
Description
Looking for a stunning and spacious home? Look no further! 12 Parklane Drive has it all! With 4 bedrooms and 3 bathrooms across 1,789 square feet of living space and located in a desirable area just a short walk to the elementary school. This home boasts a grand entryway with beautiful hardwood floors that extend throughout most of the property. Upstairs, you'll find a versatile space perfect for a den or office, two generously sized bedrooms, and a 3 piece bathroom. The kitchen is a chef’s dream with a large island, granite countertops, a gas stove, and above-and-below cabinet lighting. The dining room, surrounded by windows, offers a picturesque setting for meals. With a nice open concept to the living room with a gas fireplace. Conveniently located on the main floor is the laundry room which has a sink, plenty of counter space, and a door leading to the back deck. The huge master bedroom features a unique jut-out with windows surrounding it, perfect for a cozy sitting area and direct access to a screened sunroom. The luxurious 4-piece ensuite includes double sinks, a soaker tub, a walk-in shower, and a large closet. The fully finished basement, with in-floor heating, offers a massive family/rec room, an additional bedroom and bathroom, and ample storage space, all neatly tucked away. The sunroom off the master bedroom leads to a massive multi-level deck, perfect for entertaining and equip with hook-ups for a future hot tub should you desire. The beautifully landscaped yard includes a large garden shed and the convenience of outdoor hot and cold taps, along with natural gas BBQ hook-up. The 22x24 garage has a single overhead door on the front and double overhead door on the back, and an expansive loft above, offering abundant storage or potential workspace. Adjacent to the garage is ample parking space that could accommodate an RV. Come and see 12 Parklane Drive – the perfect blend of luxury, convenience, and comfort awaits you. (id:39198)
Property Details
Interior
Features
Second level Floor
Den
21'0" x 7'5"3pc Bathroom
8'6" x 4'10"Bedroom
12'7" x 11'9"Bedroom
11'2" x 10'9"Property History
 47
47


