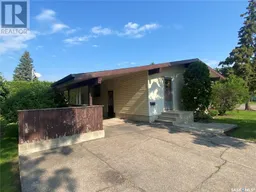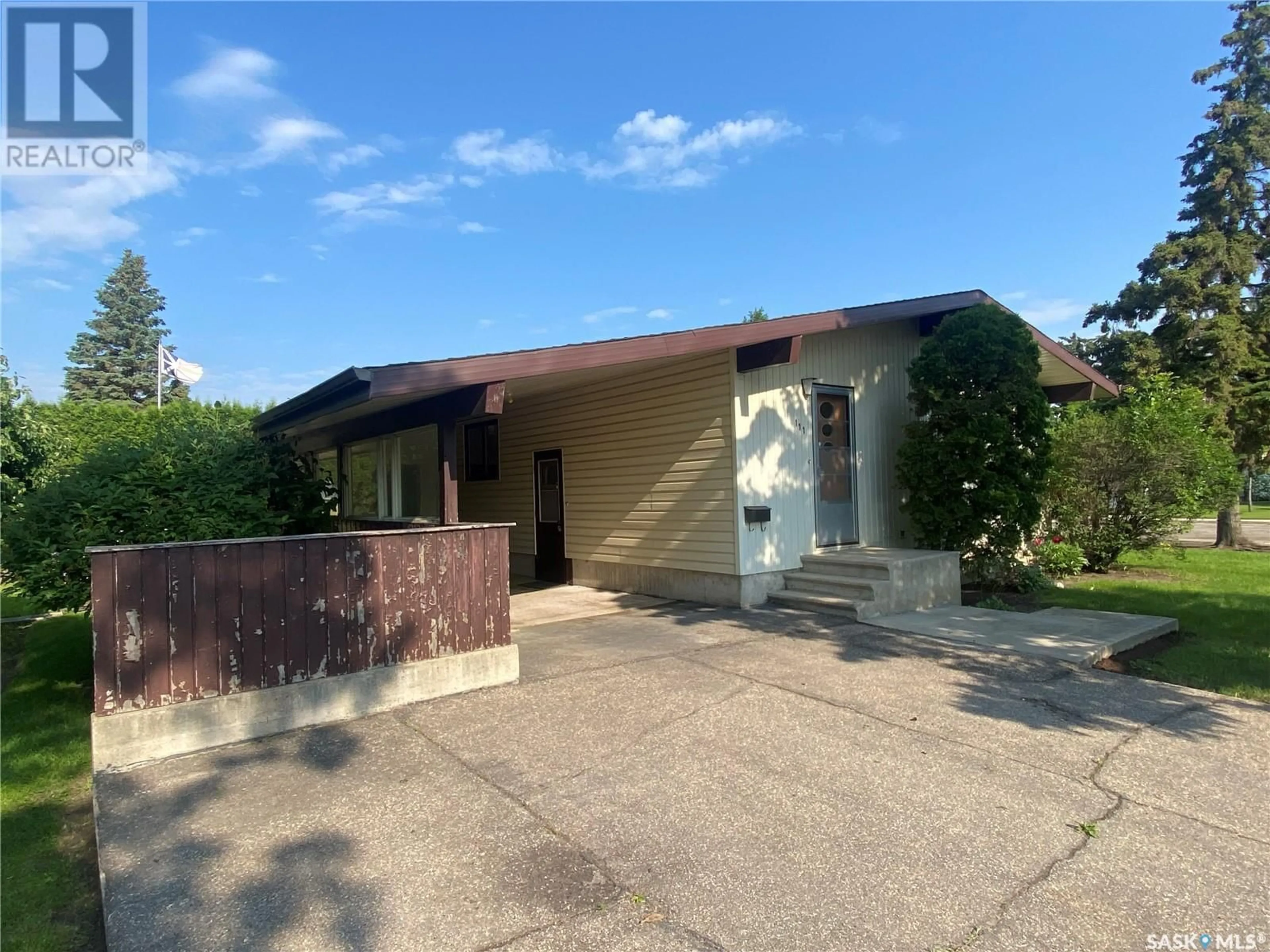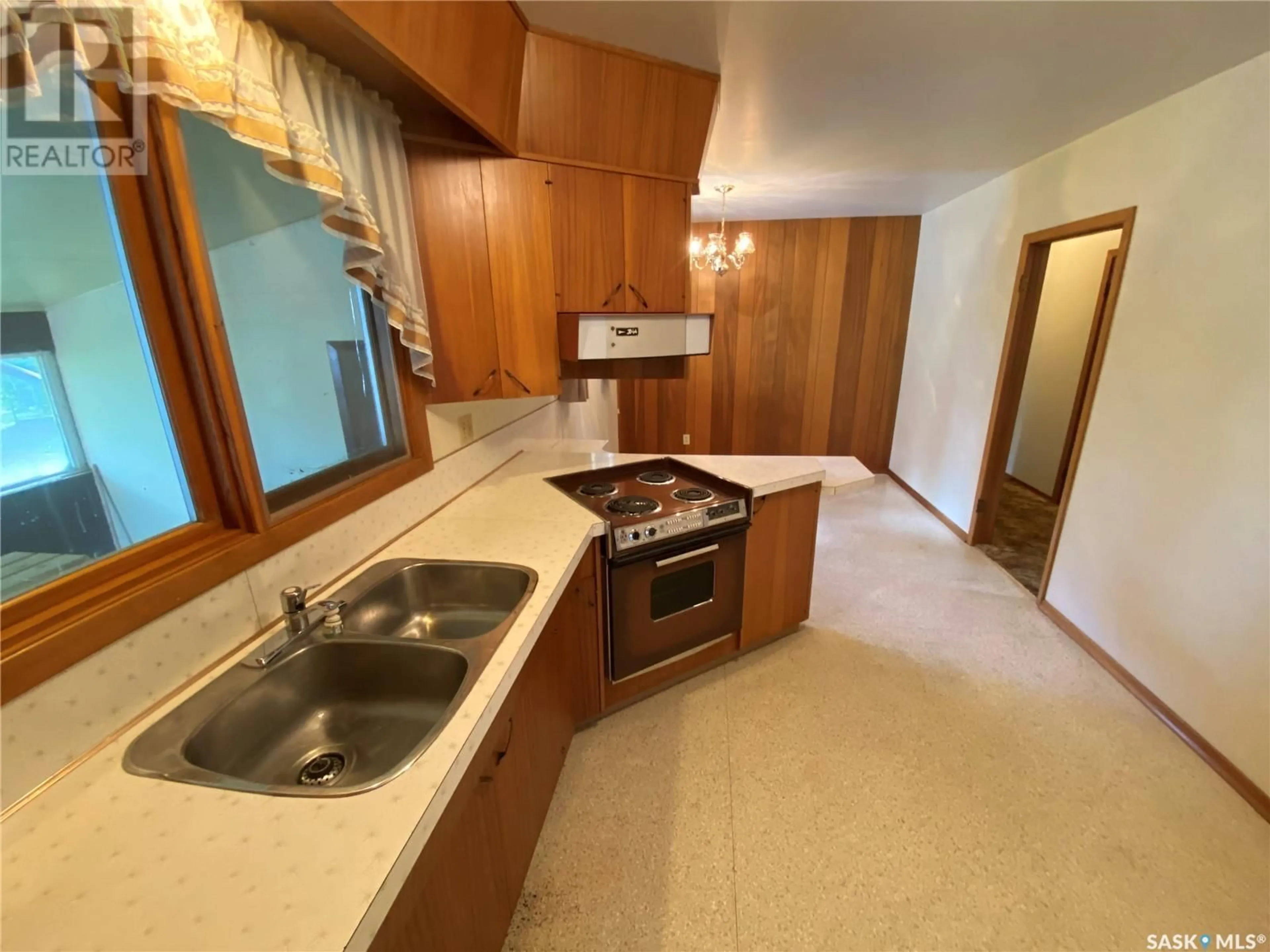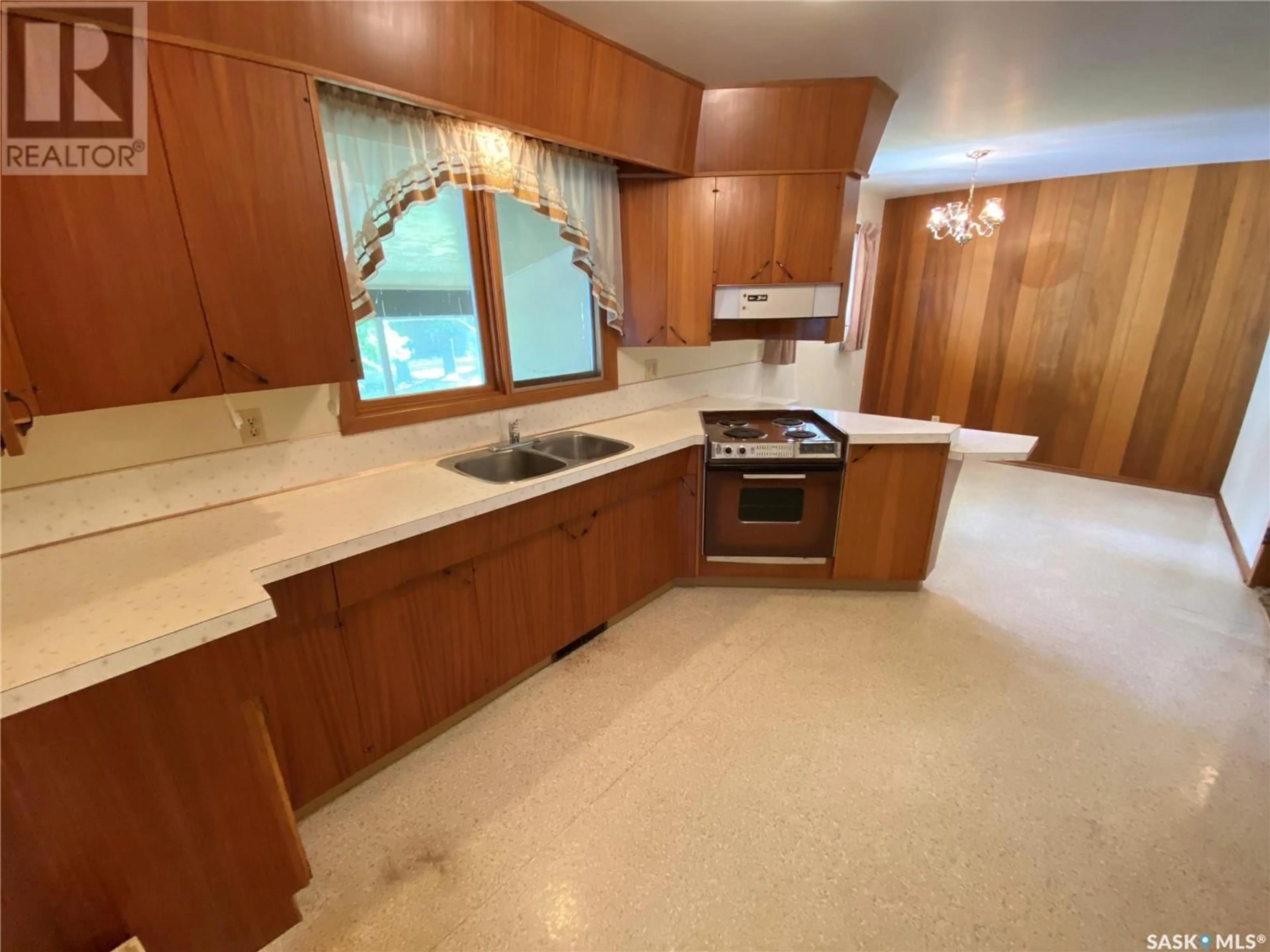111 Dalewood CRESCENT, Yorkton, Saskatchewan S3N2P6
Contact us about this property
Highlights
Estimated ValueThis is the price Wahi expects this property to sell for.
The calculation is powered by our Instant Home Value Estimate, which uses current market and property price trends to estimate your home’s value with a 90% accuracy rate.Not available
Price/Sqft$147/sqft
Days On Market21 days
Est. Mortgage$789/mth
Tax Amount ()-
Description
This spacious bungalow features over 1200 sq ft along with an ensuite bath in the master bedroom. The kitchen area provides ample space and adjoins your dining area. The large front living room off the kitchen has east facing windows letting natural light fill up the home. 3 bedrooms down the hallway with a piece ensuite and your 4-piece main bath. Downstairs provides an abundance of space. Large rec room section with a 2-piece bathroom. The other half provides room to construct additional bedrooms if required. Lots of storage along with your laundry pair in the utility room. Large corner lot with lots of room for a garden and kids pets to play. Situated within walking distance of multiple elementary schools and the Gallagher Centre. Add some of your touches and invest in this perfect home for your family. (id:39198)
Property Details
Interior
Features
Basement Floor
Other
12'7 x 26'62pc Bathroom
3'9 x 6'9Family room
11'7 x 26'5Laundry room
12'7 x 15'5Property History
 23
23


