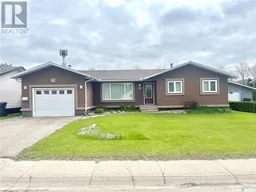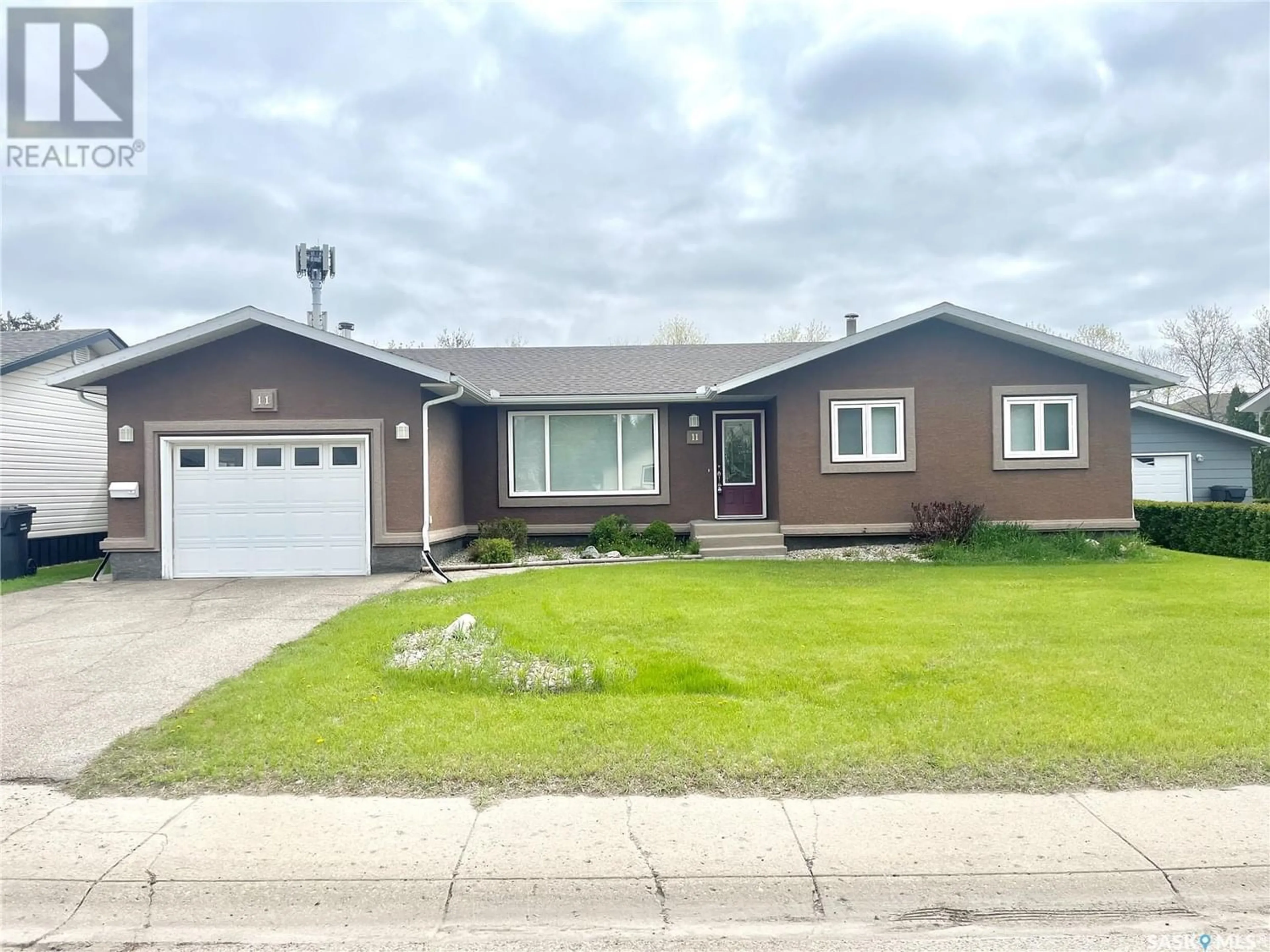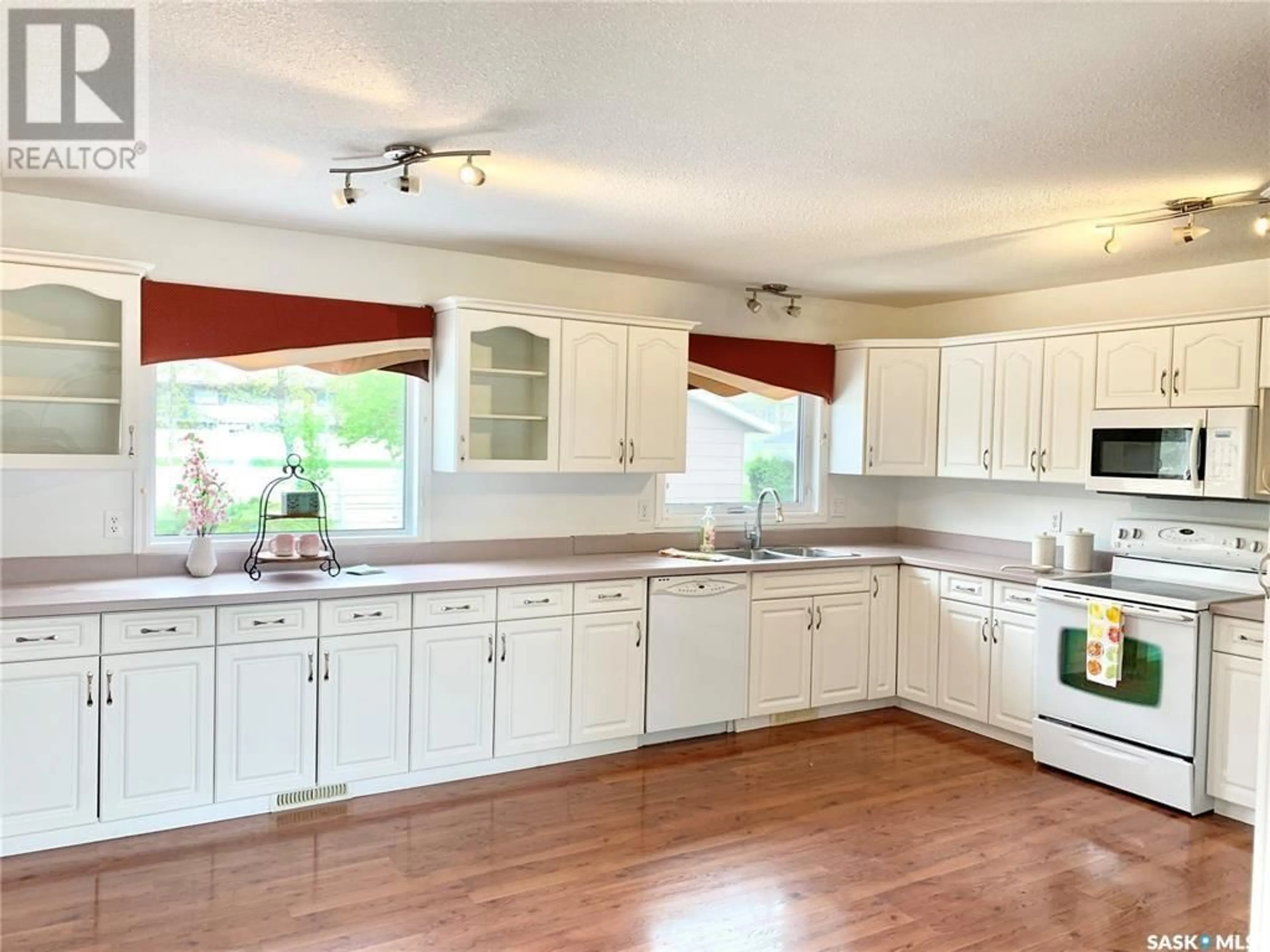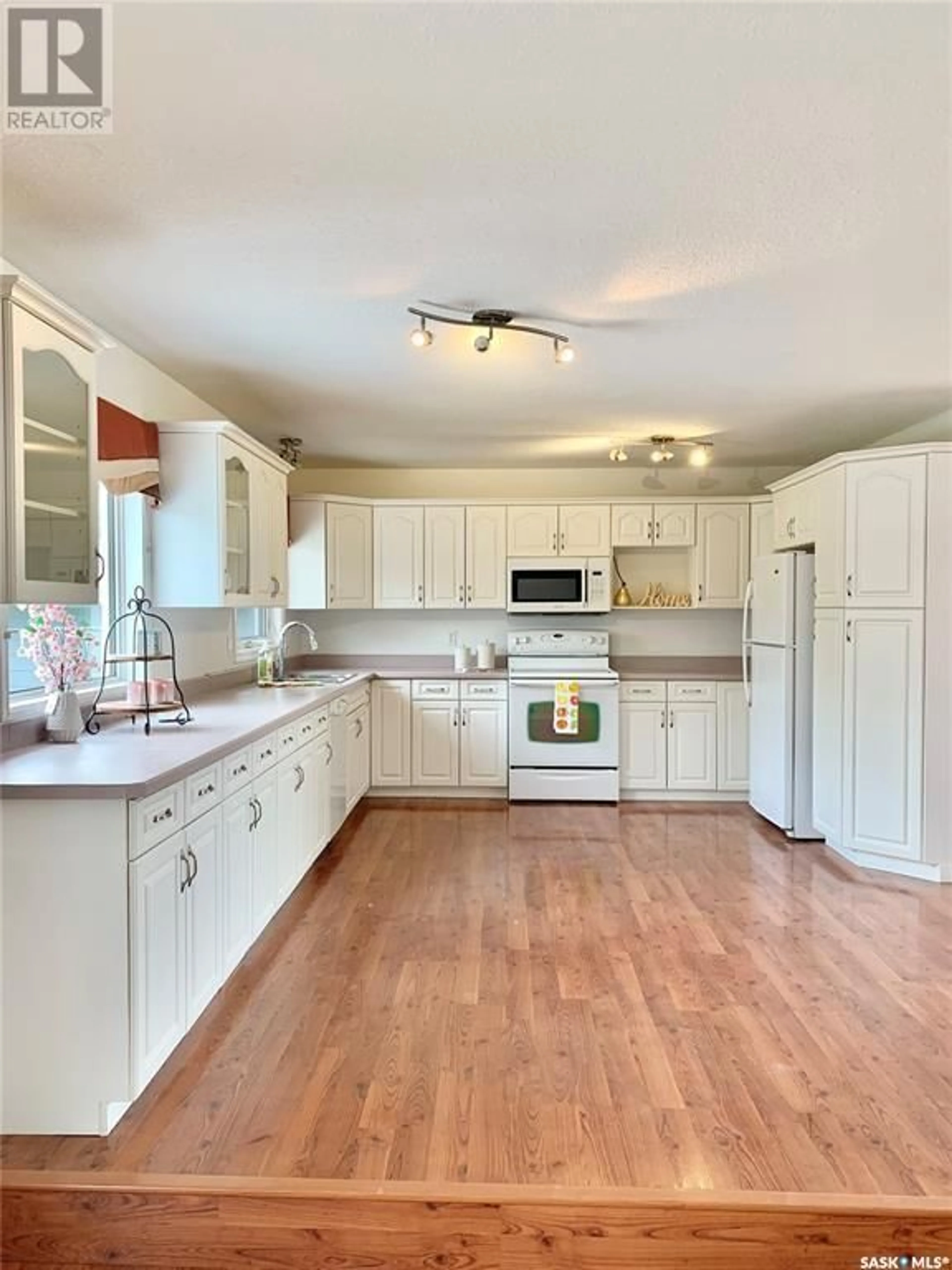11 Mackenzie DRIVE, Yorkton, Saskatchewan S3N3M6
Contact us about this property
Highlights
Estimated ValueThis is the price Wahi expects this property to sell for.
The calculation is powered by our Instant Home Value Estimate, which uses current market and property price trends to estimate your home’s value with a 90% accuracy rate.Not available
Price/Sqft$258/sqft
Est. Mortgage$1,475/mo
Tax Amount ()-
Days On Market246 days
Description
Nestled in the serene neighborhood of Heritage Heights, 11 Mackenzie Drive, in Yorkton, presents a contemporary home boasting an open-concept layout ideal for modern living. This home features three spacious bedrooms and two bathrooms on the main floor, ensuring comfort and privacy for all occupants. This kitchen is a chefs dream with tons of cupboard and countertop space. The two large windows in the kitchen that overlook the backyard give you the ability to watch the kids outside while preparing meals. A highlight of this property is its expansive yard, offering ample space for outdoor activities and relaxation. Additionally, the finished basement, complete with a bathroom and bedroom, with living space provides versatility and potential for customization. With its seamless blend of indoor and outdoor living, coupled with its convenient location near amenities, 11 Mackenzie Drive offers the perfect opportunity to embrace a lifestyle of comfort and convenience in Heritage Heights. (id:39198)
Property Details
Interior
Features
Basement Floor
Family room
26 ft x 10 ftBedroom
10 ft ,4 in x 10 ft ,5 in4pc Bathroom
9 ft x 7 ftLaundry room
7 ft x 11 ft ,5 inProperty History
 21
21


